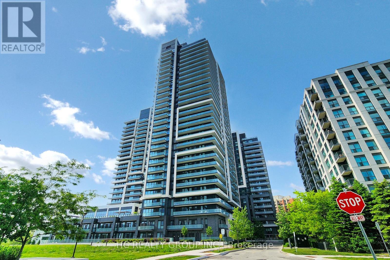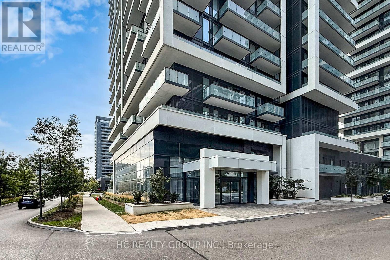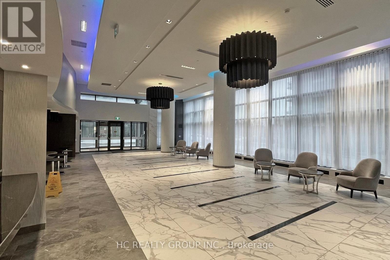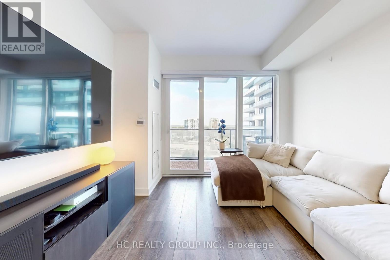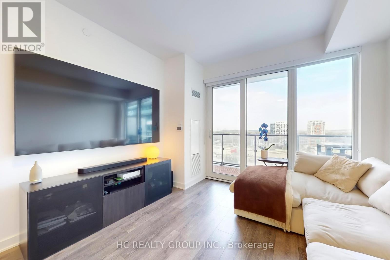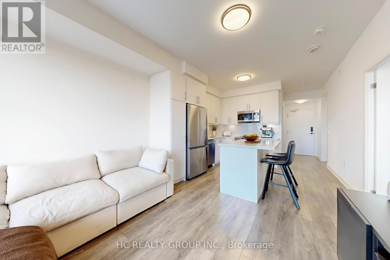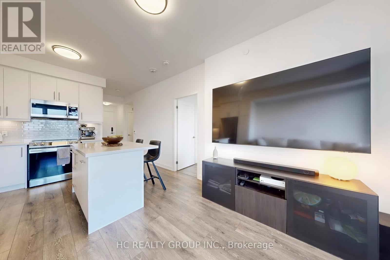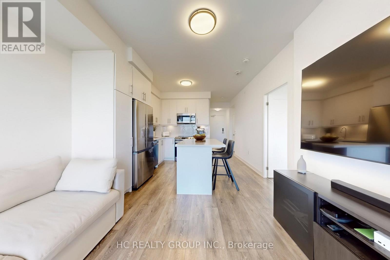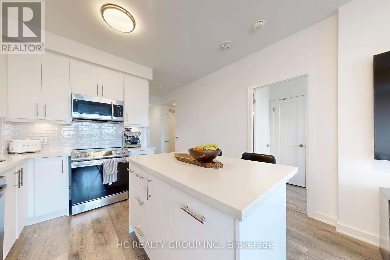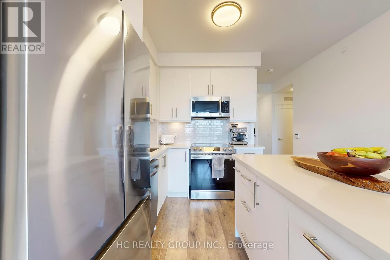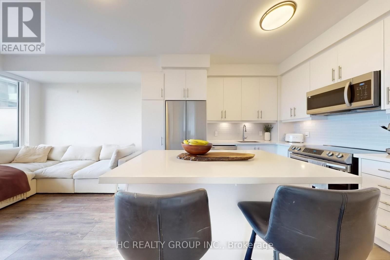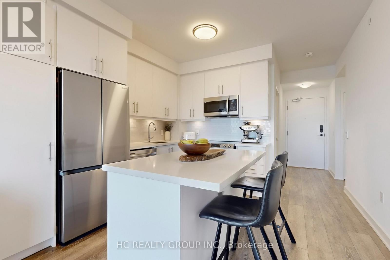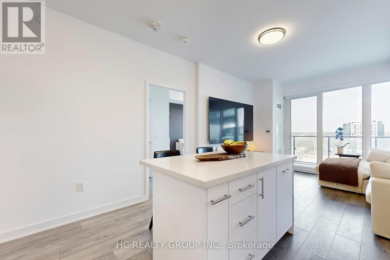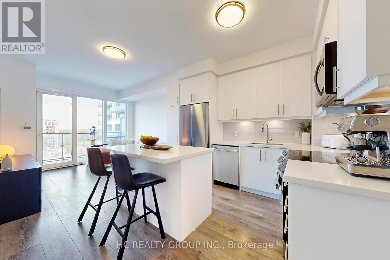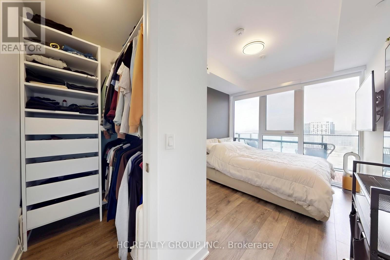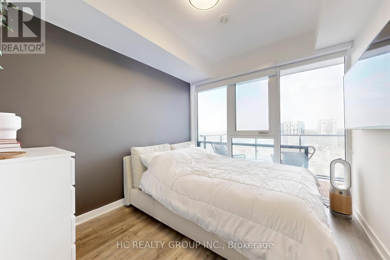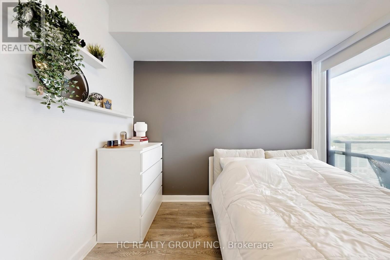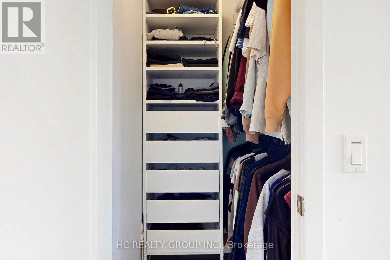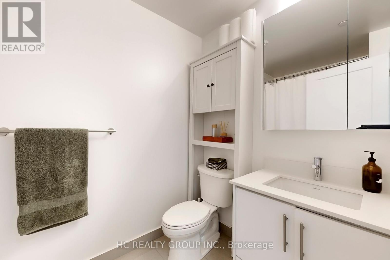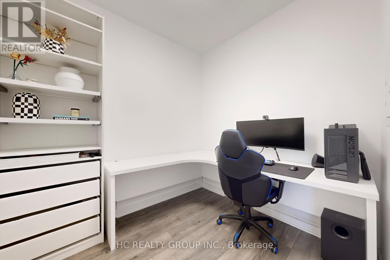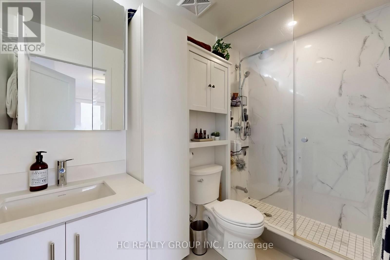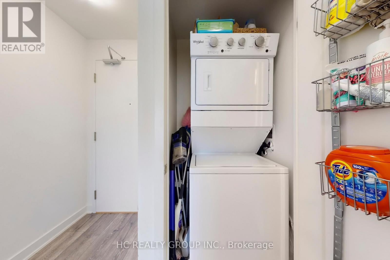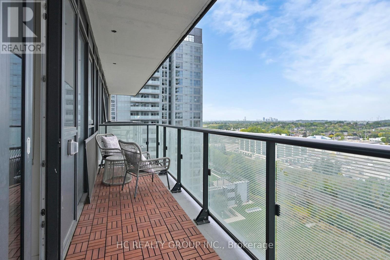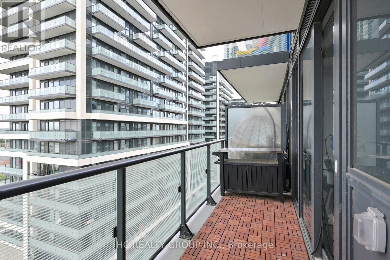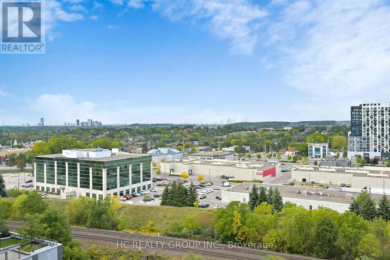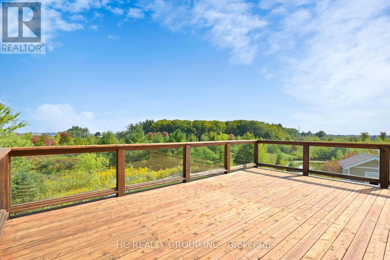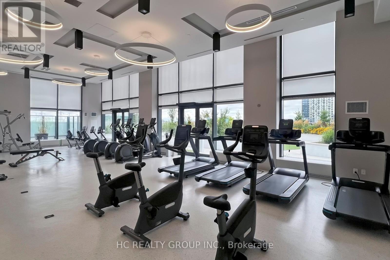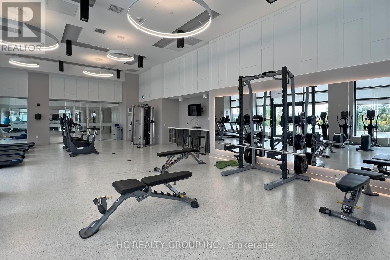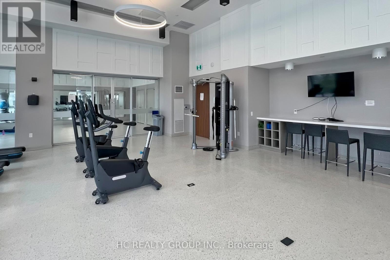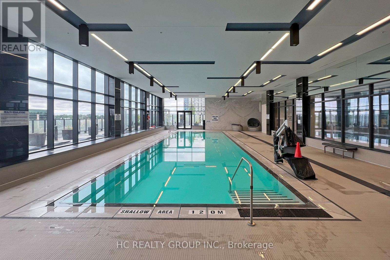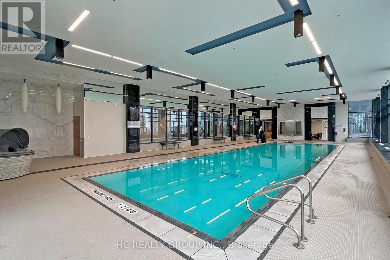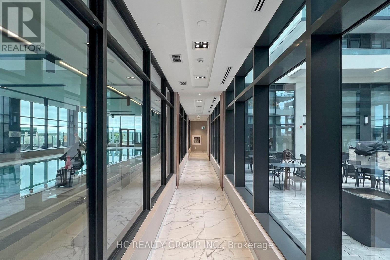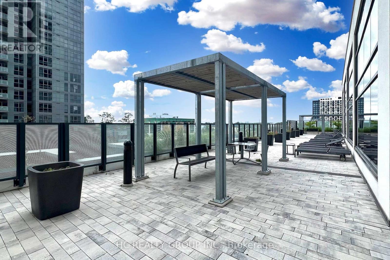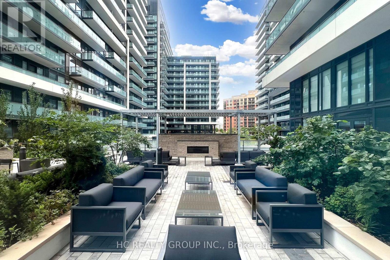2 Bedroom
2 Bathroom
600 - 699 sqft
Central Air Conditioning
Forced Air
$559,000Maintenance, Heat, Common Area Maintenance, Insurance, Water, Parking
$538 Monthly
Located in the sought-after ERA at Yonge Condos by Pemberton Group,This bright and spacious unit offers 1 bedroom + den, 2 bathrooms, and a thoughtfully designed open-concept layout with 9-foot smooth ceilings and floor-to-ceiling windows that fill the space with natural light. The gourmet kitchen is enhanced with custom cabinetry, an upgraded island with built-in garbage bin and drawers, extra storage solutions, granite countertops, a chic backsplash, under-cabinet lighting, full-size stainless steel appliances, and a fridge with an ice maker.The primary suite features large windows with unobstructed views, a 3-piece ensuite with a customized bathroom design, upgraded shower, and quartz vanity, plus a customized walk-in closet for maximum functionality. A wire-mounted wall system for TV installation adds a sleek, modern touch to the living area. The spacious balcony offers panoramic west-facing views.Residents enjoy access to outstanding amenities and a prime locationjust minutes from Langstaff GO Station, Yonge Street, Viva Transit, and the upcoming Yonge North Subway Extension. Highways 404 and 407 are nearby, with Hillcrest Mall, Walmart, BestBuy, restaurants, and entertainment venues all within easy reach. (id:41954)
Property Details
|
MLS® Number
|
N12417574 |
|
Property Type
|
Single Family |
|
Community Name
|
Langstaff |
|
Community Features
|
Pet Restrictions |
|
Features
|
Balcony, In Suite Laundry |
|
Parking Space Total
|
1 |
Building
|
Bathroom Total
|
2 |
|
Bedrooms Above Ground
|
1 |
|
Bedrooms Below Ground
|
1 |
|
Bedrooms Total
|
2 |
|
Age
|
0 To 5 Years |
|
Amenities
|
Storage - Locker |
|
Cooling Type
|
Central Air Conditioning |
|
Exterior Finish
|
Concrete |
|
Flooring Type
|
Laminate |
|
Heating Fuel
|
Natural Gas |
|
Heating Type
|
Forced Air |
|
Size Interior
|
600 - 699 Sqft |
|
Type
|
Apartment |
Parking
Land
Rooms
| Level |
Type |
Length |
Width |
Dimensions |
|
Flat |
Living Room |
3.67 m |
3.67 m |
3.67 m x 3.67 m |
|
Flat |
Kitchen |
3.36 m |
3.05 m |
3.36 m x 3.05 m |
|
Flat |
Primary Bedroom |
4.58 m |
3.4 m |
4.58 m x 3.4 m |
|
Flat |
Den |
2.77 m |
2.45 m |
2.77 m x 2.45 m |
https://www.realtor.ca/real-estate/28893096/1111-105-oneida-crescent-richmond-hill-langstaff-langstaff
