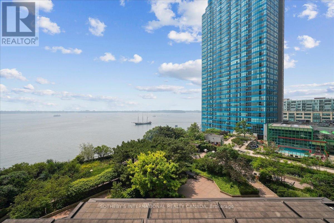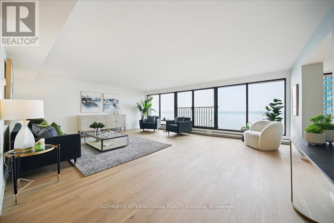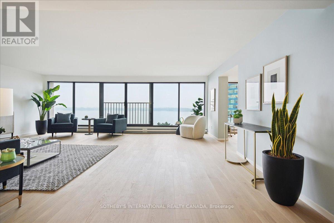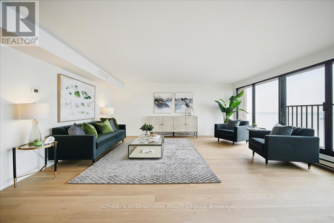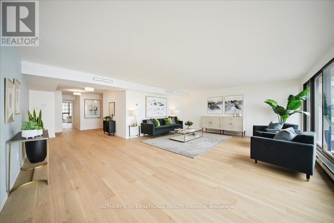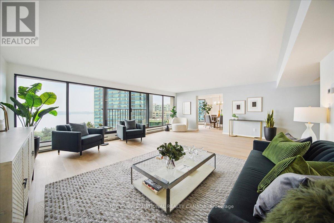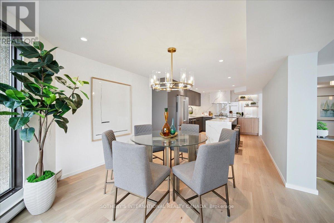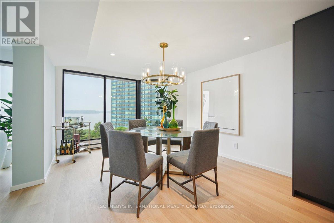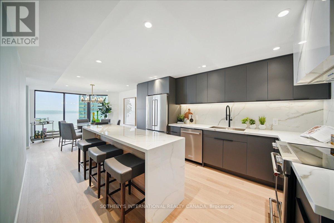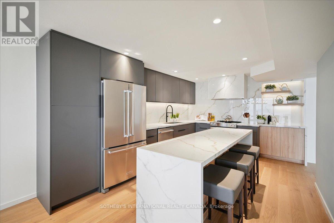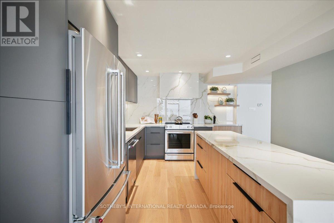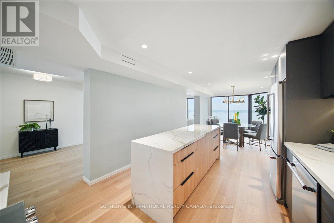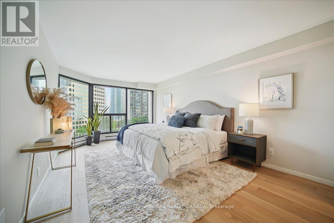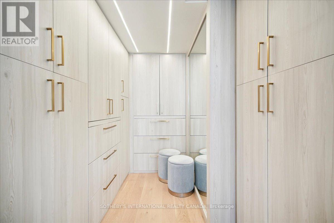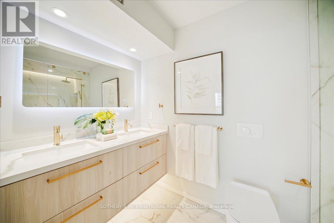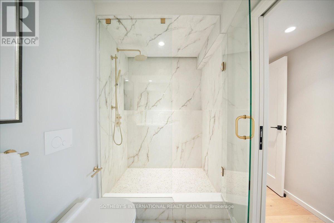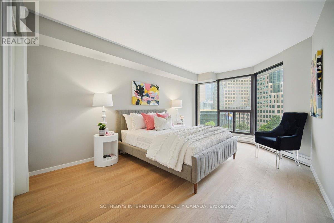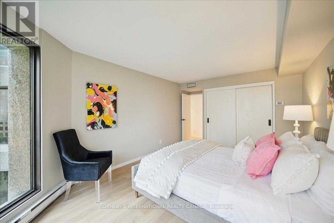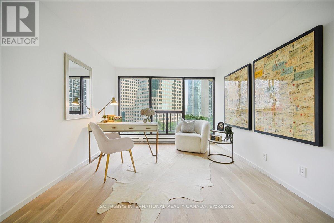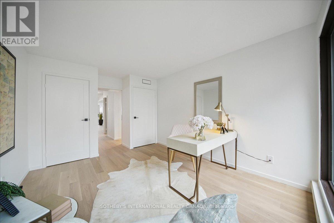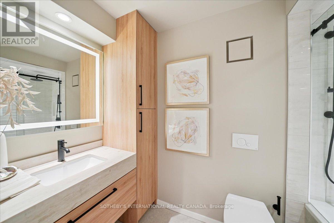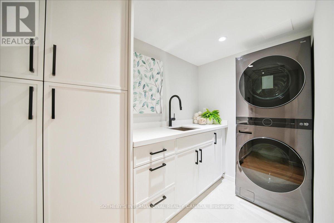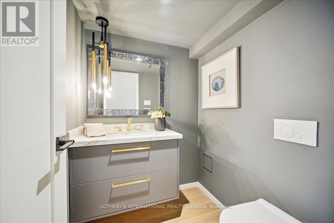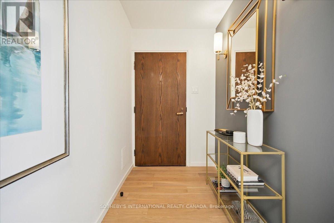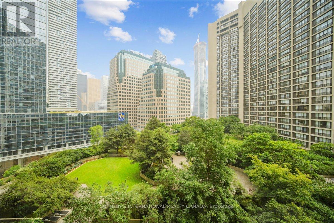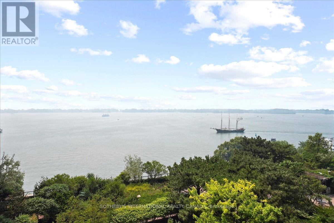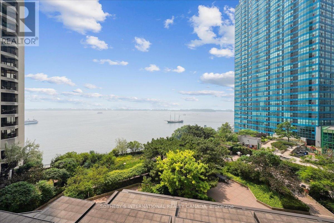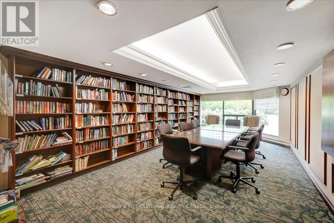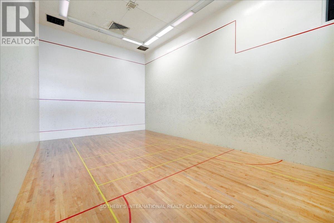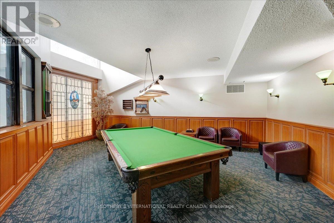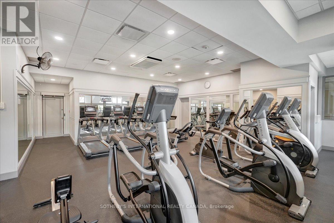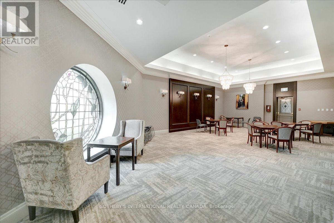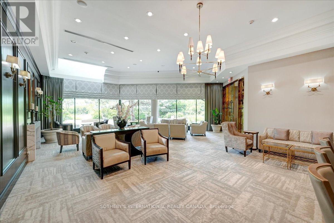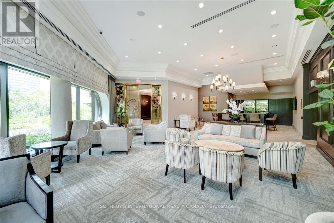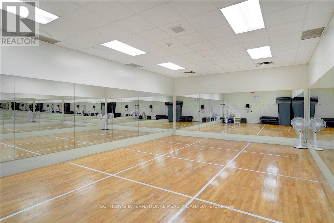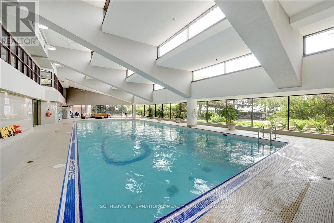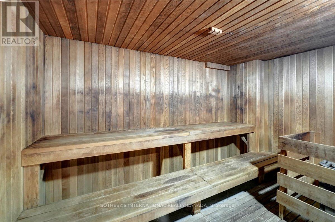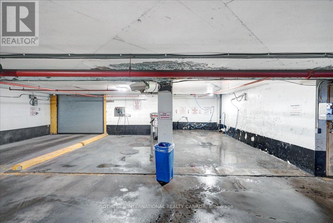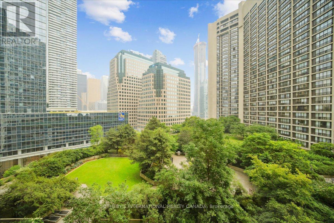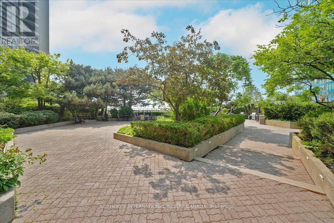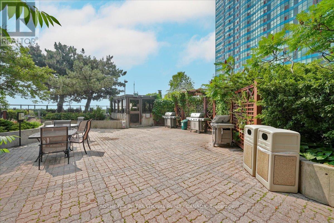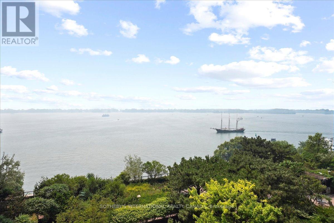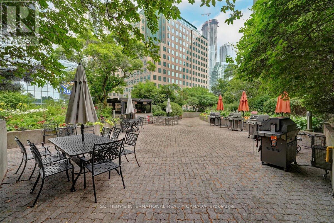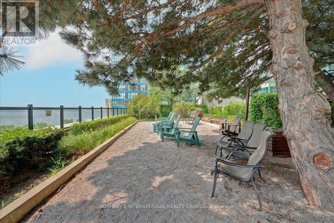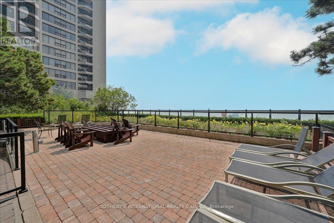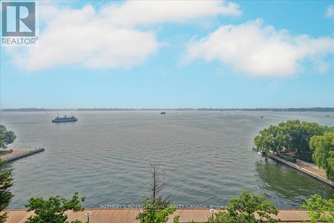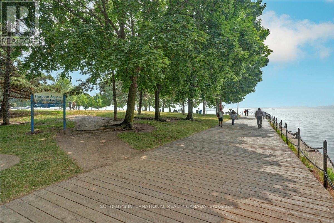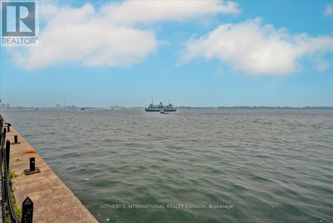1110 - 65 Harbour Square Toronto (Waterfront Communities), Ontario M5J 2L4
$2,250,000Maintenance, Water, Electricity, Common Area Maintenance, Insurance, Parking, Cable TV, Heat
$1,822.24 Monthly
Maintenance, Water, Electricity, Common Area Maintenance, Insurance, Parking, Cable TV, Heat
$1,822.24 MonthlyWelcome to your dream home at Harbourside Condos- an exquisitely reimagined 3 bedroom suite offering over 2,000 square feet of luxurious lakeside living in one of Toronto's most desirable waterfront communities. This fully renovated residence showcases elevated design, exceptional craftsmanship, and thoughtful finishes throughout, providing an unparalleled living experience. Enjoy breathtaking, panoramic views of the lake from the gourmet kitchen, dining, and living areas, while each of the three bedrooms offers stunning vistas of Toronto's iconic skyline. The seamless open-concept layout creates an inviting flow between living spaces, perfect for both everyday comfort and elegant entertaining. Wake up to glistening waters and unwind with mesmerizing sunsets all from the comfort of your own home. Perched just four floors above a lush terrace, this suite offers the ideal blend of scenic beauty and convenient access to the building's extensive amenities and 24 hour concierge. Whether you're relaxing by the pool, working out in the gym, or hosting guests, every day here feels like a getaway. Experience the epitome of modern, lakeside living at Harbourside Condos where luxury, comfort, and natural beauty converge. Enjoy the vibrant Harbourfront close to arts, dining, cultural events, parks, trails and access to downtown Toronto. Don't just live by the lake- live with it! (id:41954)
Property Details
| MLS® Number | C12285462 |
| Property Type | Single Family |
| Community Name | Waterfront Communities C1 |
| Amenities Near By | Park, Marina, Public Transit |
| Community Features | Pets Not Allowed |
| Features | Balcony, Carpet Free |
| Parking Space Total | 1 |
| Pool Type | Indoor Pool |
| View Type | Lake View, City View, View Of Water |
| Water Front Type | Waterfront |
Building
| Bathroom Total | 3 |
| Bedrooms Above Ground | 3 |
| Bedrooms Total | 3 |
| Age | 31 To 50 Years |
| Amenities | Security/concierge, Exercise Centre, Party Room, Visitor Parking, Storage - Locker |
| Appliances | Dishwasher, Dryer, Hood Fan, Range, Washer, Refrigerator |
| Cooling Type | Central Air Conditioning |
| Exterior Finish | Concrete |
| Flooring Type | Hardwood |
| Half Bath Total | 1 |
| Heating Fuel | Electric |
| Heating Type | Baseboard Heaters |
| Size Interior | 2000 - 2249 Sqft |
| Type | Apartment |
Parking
| Underground | |
| Garage |
Land
| Acreage | No |
| Land Amenities | Park, Marina, Public Transit |
Rooms
| Level | Type | Length | Width | Dimensions |
|---|---|---|---|---|
| Flat | Living Room | 6.96 m | 6.74 m | 6.96 m x 6.74 m |
| Flat | Dining Room | 3.32 m | 4.69 m | 3.32 m x 4.69 m |
| Flat | Kitchen | 3.33 m | 3.66 m | 3.33 m x 3.66 m |
| Flat | Primary Bedroom | 3.63 m | 5.46 m | 3.63 m x 5.46 m |
| Flat | Bedroom | 3.25 m | 3.85 m | 3.25 m x 3.85 m |
| Flat | Bedroom | 3.32 m | 4.77 m | 3.32 m x 4.77 m |
| Flat | Laundry Room | Measurements not available |
Interested?
Contact us for more information
