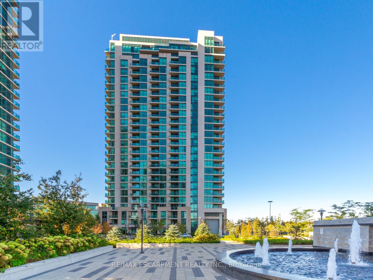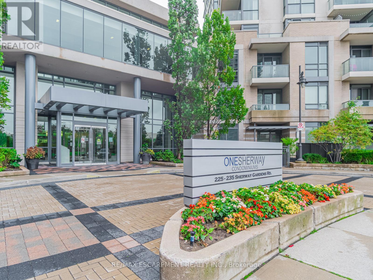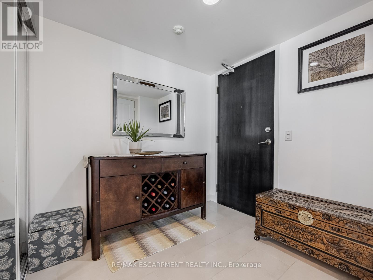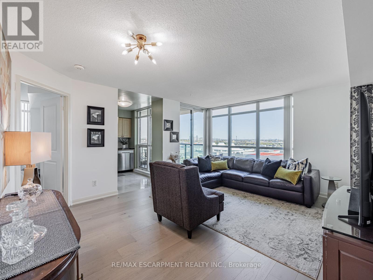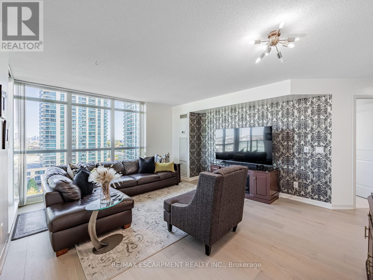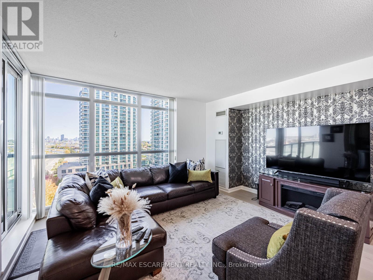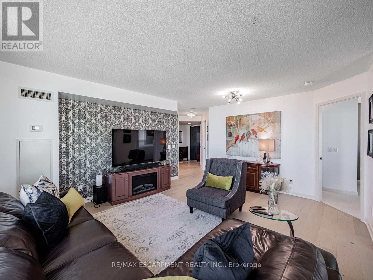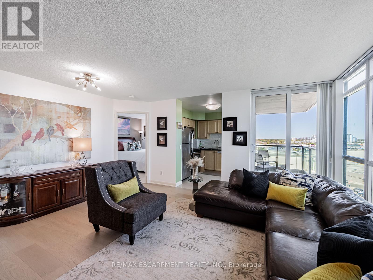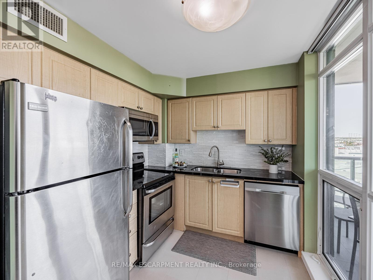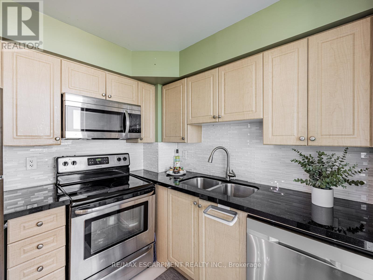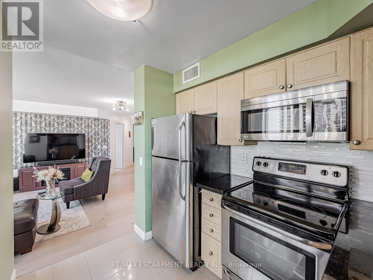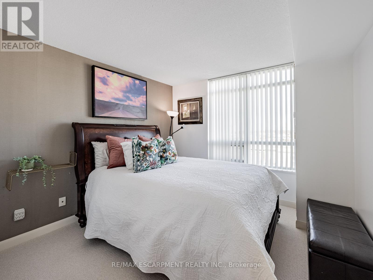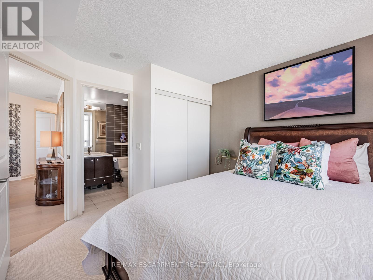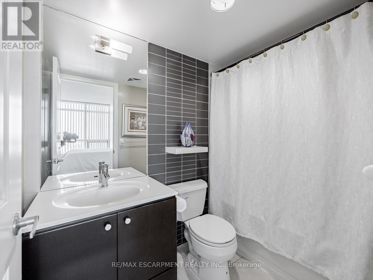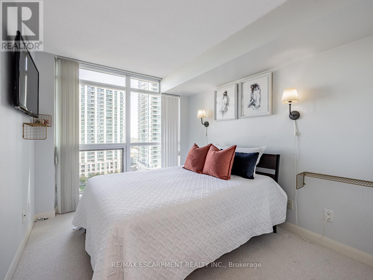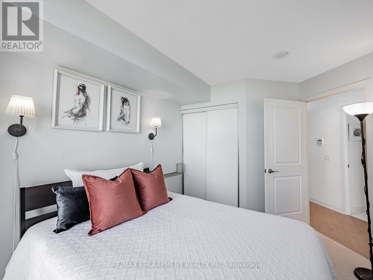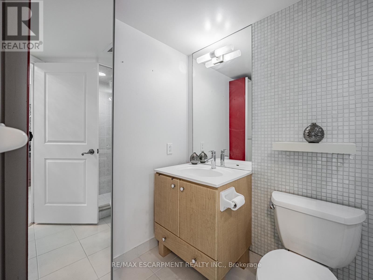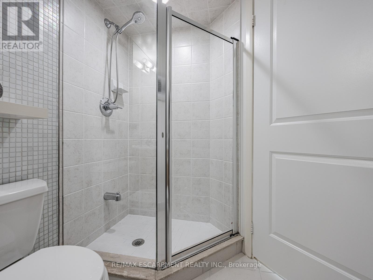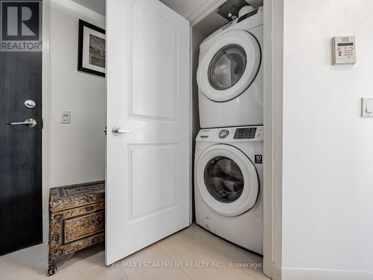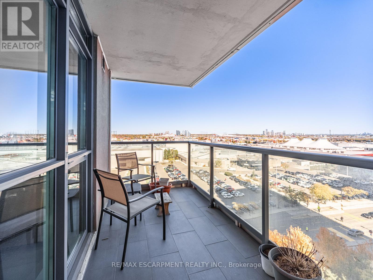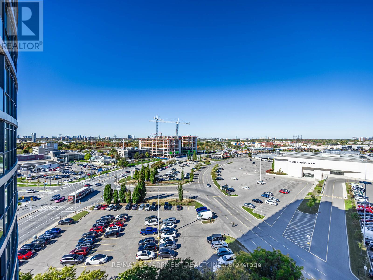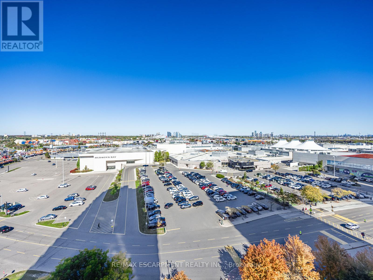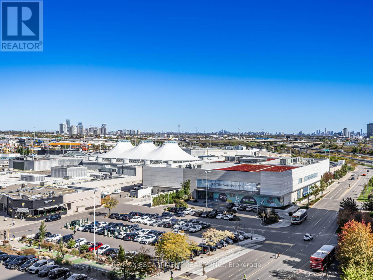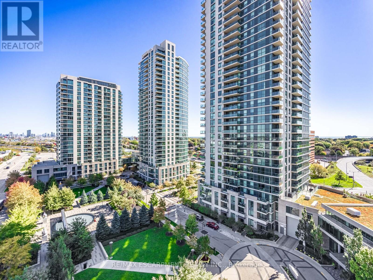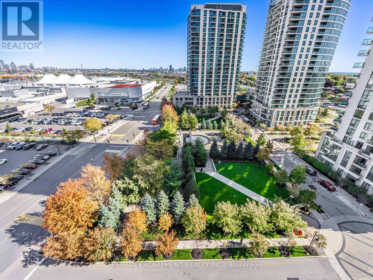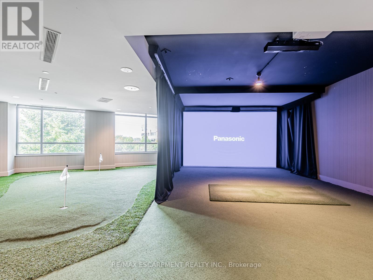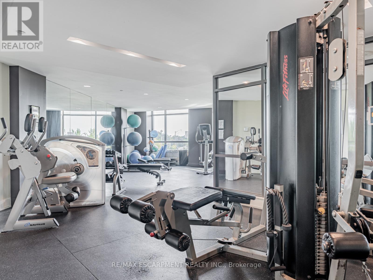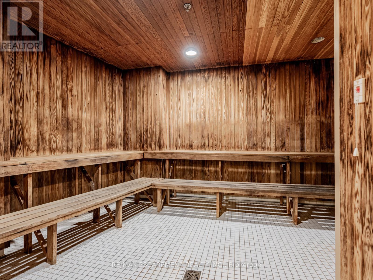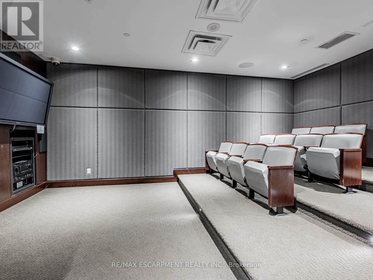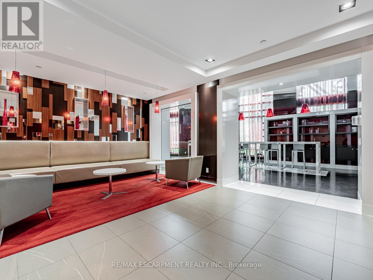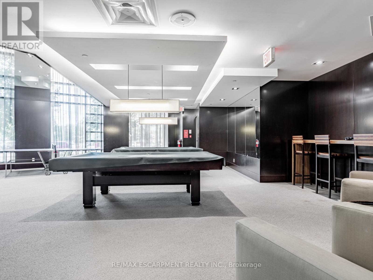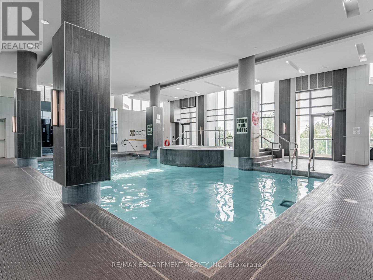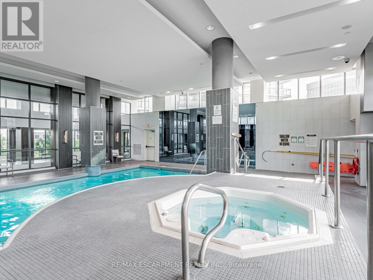1110 - 235 Sherway Gardens Road Toronto (Islington-City Centre West), Ontario M9C 0A2
$667,000Maintenance, Heat, Water, Common Area Maintenance, Insurance
$772.10 Monthly
Maintenance, Heat, Water, Common Area Maintenance, Insurance
$772.10 MonthlyExperience luxurious living in this stunning corner two-bedroom unit, thoughtfully designed with spacious rooms situated on opposing sides for maximum privacy. The home features pristine, brand-new hardwood flooring throughout, showcasing impeccable condition and a true sense of care and attention. Bright and inviting, this residence offers spectacular skyline views uninterrupted by nearby buildings, allowing you to enjoy breathtaking vistas from every window. A cherished and meticulously maintained space, this corner unit combines comfort, elegance, and exceptional views in a premier building. AWESOME amenities include an indoor pool, hot tub, gym, theatre, and party room! Hop Skip & a Jump from Sherway Gardens, restaurants, cafés, transit, GO stations, and trails. This home suite is perfect for professionals, families, or investors seeking a premium layout with fantastic transit & getting around! (id:41954)
Property Details
| MLS® Number | W12470609 |
| Property Type | Single Family |
| Neigbourhood | Etobicoke City Centre |
| Community Name | Islington-City Centre West |
| Amenities Near By | Public Transit |
| Community Features | Pet Restrictions |
| Features | Conservation/green Belt, Carpet Free |
| Parking Space Total | 1 |
| Pool Type | Indoor Pool |
Building
| Bathroom Total | 2 |
| Bedrooms Above Ground | 2 |
| Bedrooms Total | 2 |
| Age | 16 To 30 Years |
| Amenities | Security/concierge, Exercise Centre, Visitor Parking, Storage - Locker |
| Appliances | Dishwasher, Dryer, Hood Fan, Stove, Washer, Window Coverings, Refrigerator |
| Cooling Type | Central Air Conditioning |
| Flooring Type | Hardwood, Ceramic, Carpeted |
| Heating Fuel | Natural Gas |
| Heating Type | Forced Air |
| Size Interior | 800 - 899 Sqft |
| Type | Apartment |
Parking
| Underground | |
| Garage |
Land
| Acreage | No |
| Land Amenities | Public Transit |
Rooms
| Level | Type | Length | Width | Dimensions |
|---|---|---|---|---|
| Main Level | Living Room | 4.88 m | 4.29 m | 4.88 m x 4.29 m |
| Main Level | Dining Room | 4.88 m | 4.29 m | 4.88 m x 4.29 m |
| Main Level | Kitchen | 2.62 m | 2.5 m | 2.62 m x 2.5 m |
| Main Level | Primary Bedroom | 3.26 m | 3.23 m | 3.26 m x 3.23 m |
| Main Level | Bedroom | 2.77 m | 2.74 m | 2.77 m x 2.74 m |
| Main Level | Foyer | 2.25 m | 2.19 m | 2.25 m x 2.19 m |
| Main Level | Bathroom | Measurements not available |
Interested?
Contact us for more information
