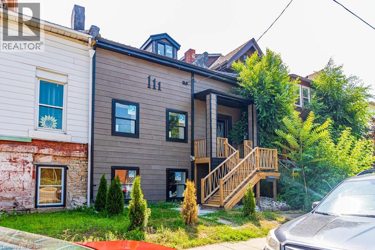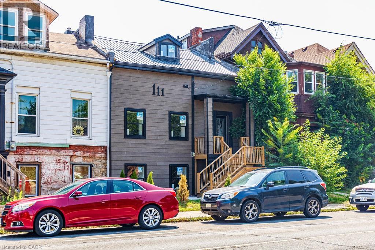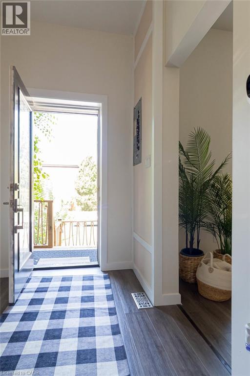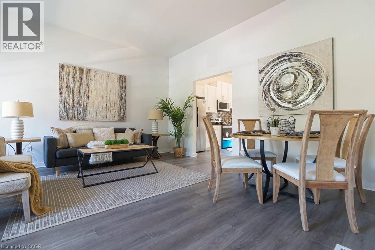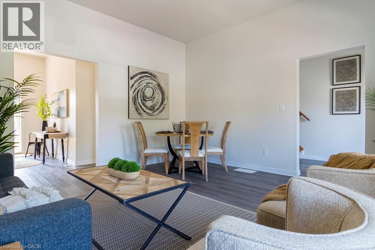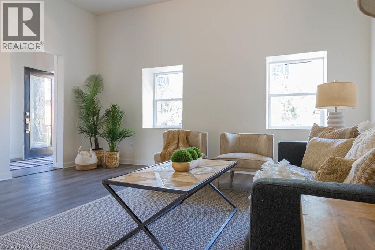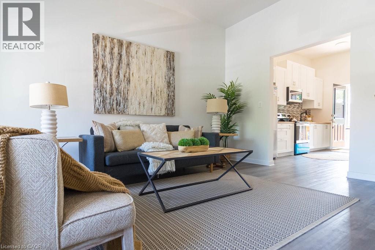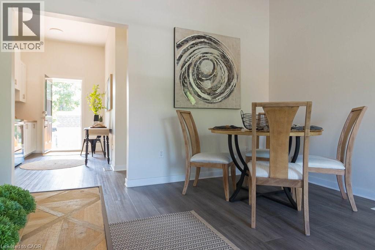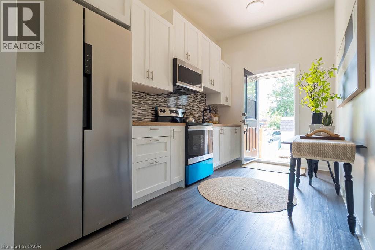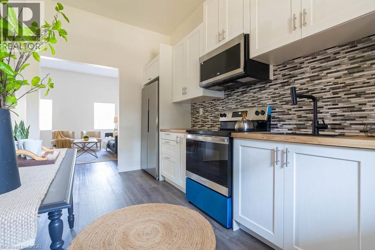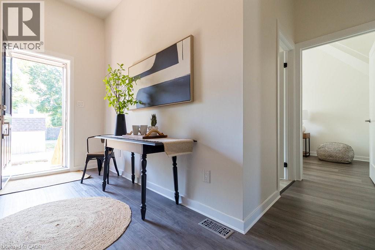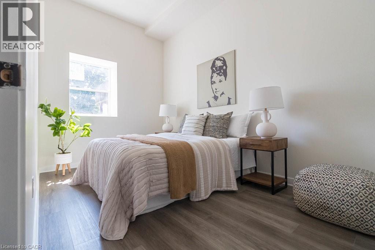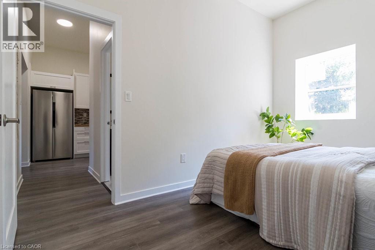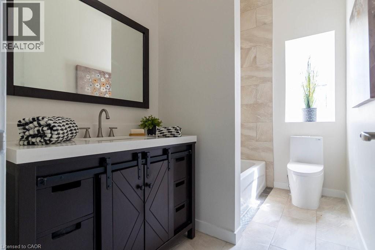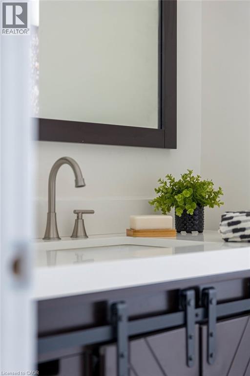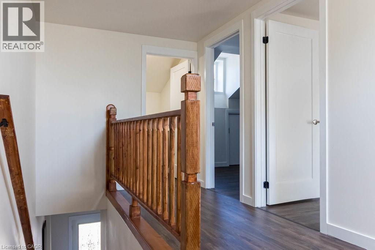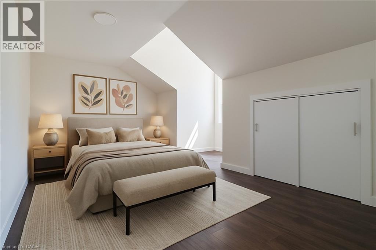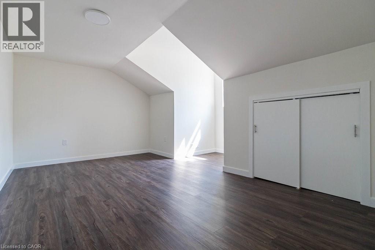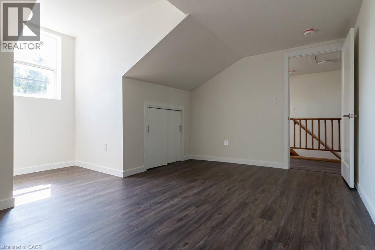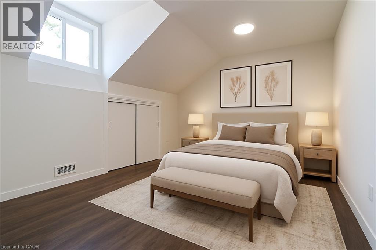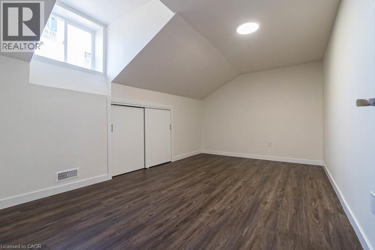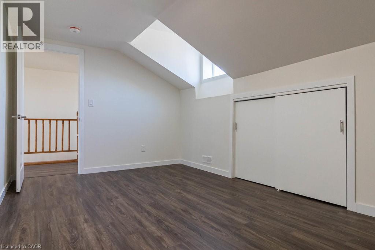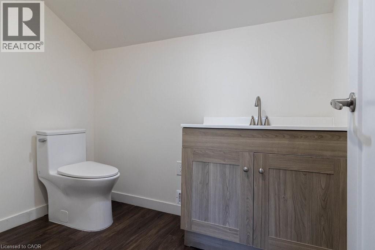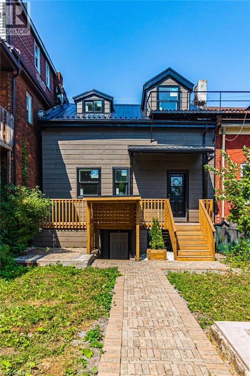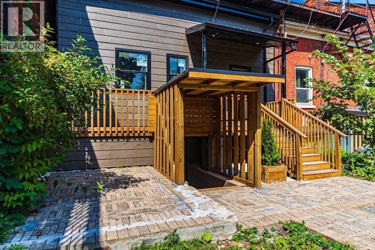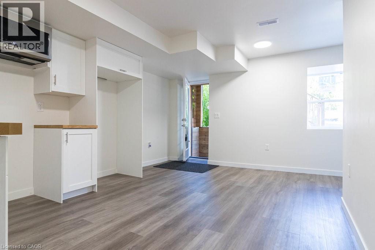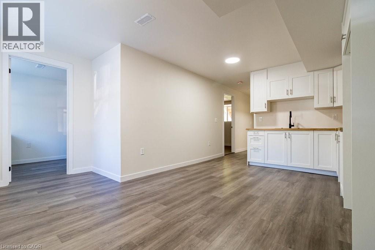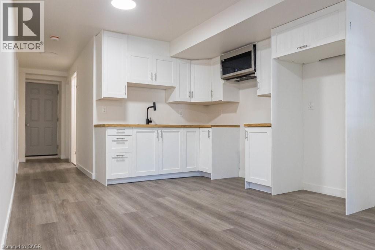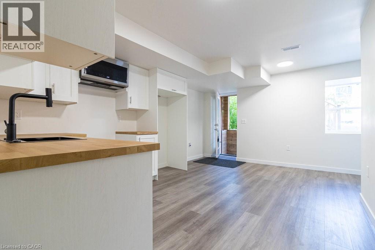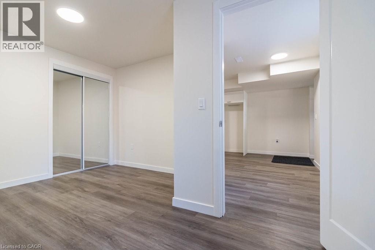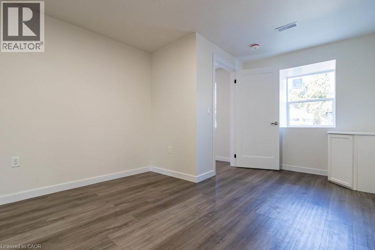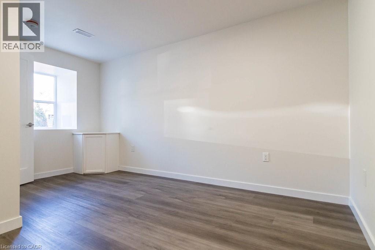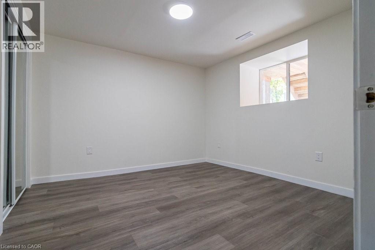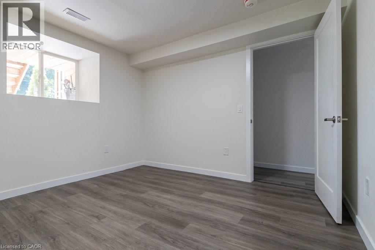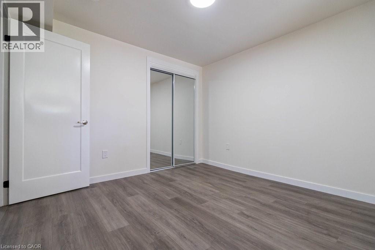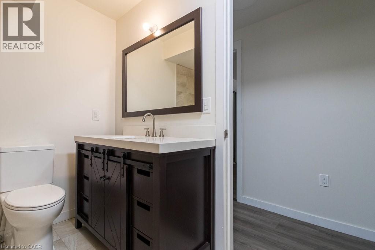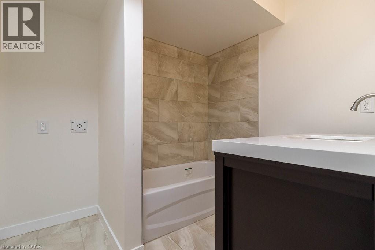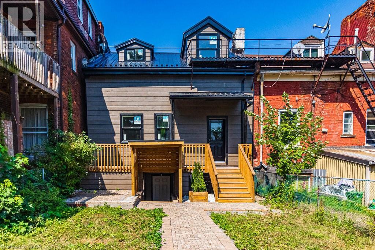5 Bedroom
3 Bathroom
1779 sqft
2 Level
None
Forced Air
$670,000
This 1,779 square foot duplex has been completely rebuilt from the studs up – featuring brand-new windows, staircases, electrical, plumbing, a durable metal roof, pressure-treated wood siding, furnace, hot water heater and modern appliances (all done in 2025). High-quality finishes throughout will give you peace of mind knowing that the work has already been done for you. Currently set up as a duplex, the home offers a bright lower-level two-bedroom apartment with ample storage and full-size windows that create an above-grade feel. Upstairs, the main floor has a stylish kitchen, open-concept living and dining area, four-piece bathroom and spacious primary bedroom. There is also a rough-in kitchen, making a future triplex conversion possible and easy. The second floor includes two more large bedrooms, and a two-piece bathroom with a rough-in for a shower – allowing for an easy conversion to a three-piece. The layout was created with options and flexibility for its future owners in mind. With three parking spots (and room for two more) in a sought-after Corktown location – steps to restaurants, transit routes and Hamilton’s historic charm – this property is perfect for first-time buyers looking to offset mortgage costs or savvy investors targeting a desirable cap rate. Don’t be TOO LATE*! *REG TM. RSA. (id:41954)
Property Details
|
MLS® Number
|
40761457 |
|
Property Type
|
Single Family |
|
Amenities Near By
|
Public Transit |
|
Equipment Type
|
None |
|
Features
|
In-law Suite |
|
Parking Space Total
|
3 |
|
Rental Equipment Type
|
None |
|
Structure
|
Shed |
Building
|
Bathroom Total
|
3 |
|
Bedrooms Above Ground
|
3 |
|
Bedrooms Below Ground
|
2 |
|
Bedrooms Total
|
5 |
|
Architectural Style
|
2 Level |
|
Basement Development
|
Finished |
|
Basement Type
|
Full (finished) |
|
Construction Material
|
Wood Frame |
|
Construction Style Attachment
|
Semi-detached |
|
Cooling Type
|
None |
|
Exterior Finish
|
Wood |
|
Foundation Type
|
Block |
|
Half Bath Total
|
1 |
|
Heating Fuel
|
Natural Gas |
|
Heating Type
|
Forced Air |
|
Stories Total
|
2 |
|
Size Interior
|
1779 Sqft |
|
Type
|
House |
|
Utility Water
|
Municipal Water |
Land
|
Access Type
|
Road Access |
|
Acreage
|
No |
|
Land Amenities
|
Public Transit |
|
Sewer
|
Municipal Sewage System |
|
Size Depth
|
122 Ft |
|
Size Frontage
|
25 Ft |
|
Size Total Text
|
Under 1/2 Acre |
|
Zoning Description
|
E |
Rooms
| Level |
Type |
Length |
Width |
Dimensions |
|
Second Level |
2pc Bathroom |
|
|
Measurements not available |
|
Second Level |
Bedroom |
|
|
15'3'' x 9'8'' |
|
Second Level |
Bedroom |
|
|
15'1'' x 9'11'' |
|
Lower Level |
Living Room |
|
|
9'4'' x 9'0'' |
|
Lower Level |
4pc Bathroom |
|
|
Measurements not available |
|
Lower Level |
Bedroom |
|
|
10'8'' x 14'1'' |
|
Lower Level |
Bedroom |
|
|
10'8'' x 10'10'' |
|
Lower Level |
Eat In Kitchen |
|
|
9'0'' x 11'4'' |
|
Main Level |
Foyer |
|
|
5'7'' x 8'3'' |
|
Main Level |
4pc Bathroom |
|
|
Measurements not available |
|
Main Level |
Primary Bedroom |
|
|
8'4'' x 13'8'' |
|
Main Level |
Kitchen |
|
|
13'10'' x 7'10'' |
|
Main Level |
Living Room |
|
|
15'2'' x 16'0'' |
https://www.realtor.ca/real-estate/28751358/111-wellington-street-s-hamilton
