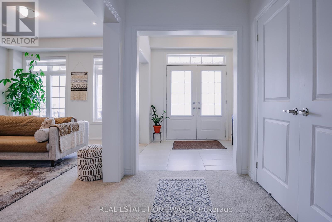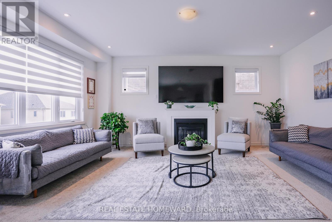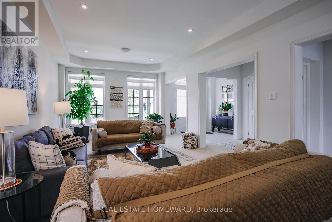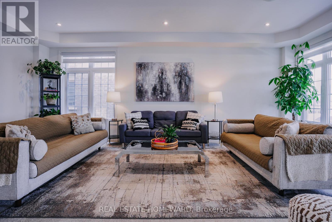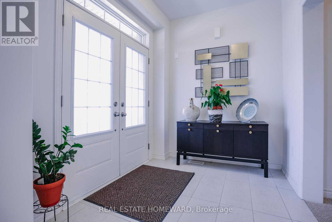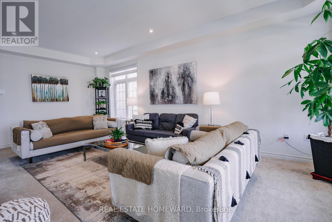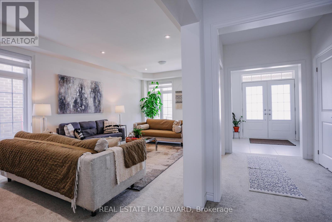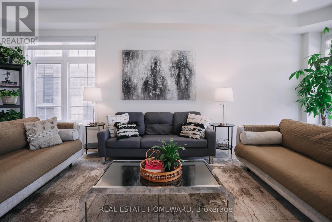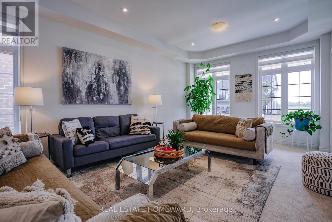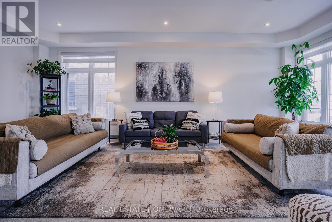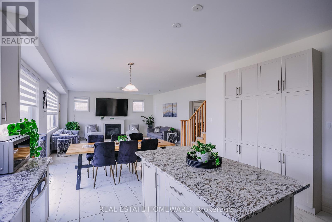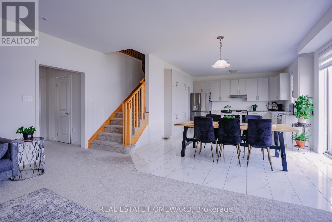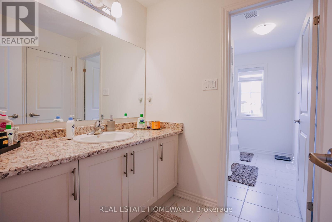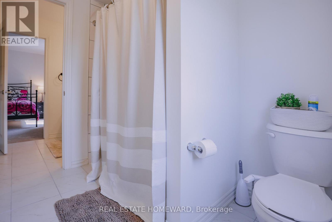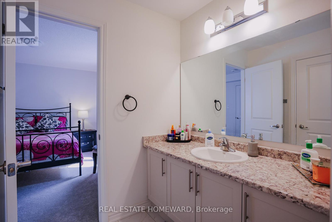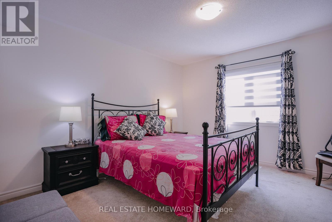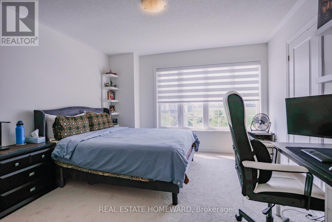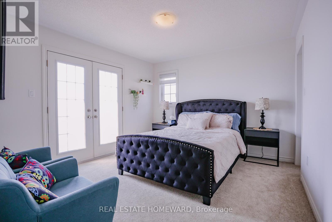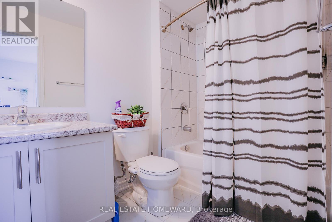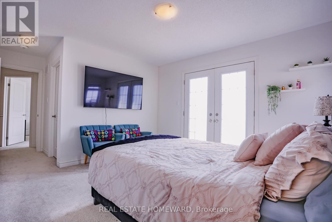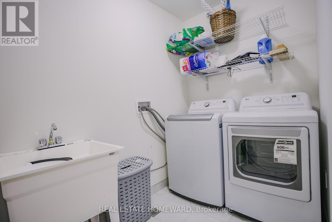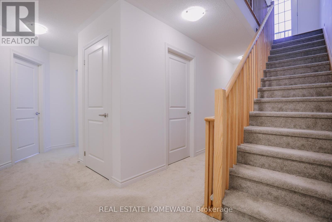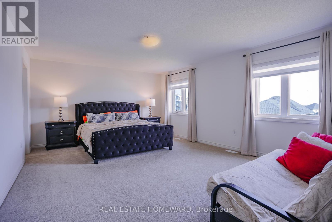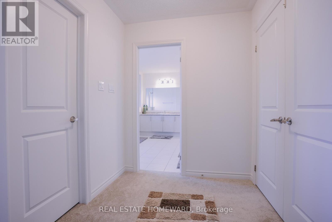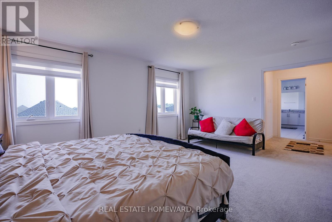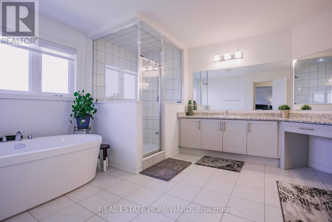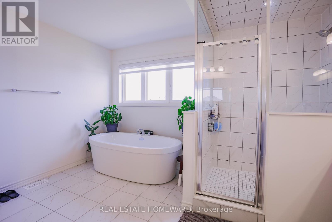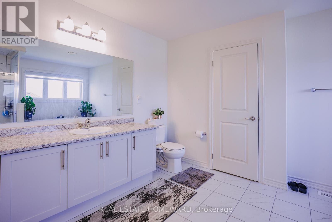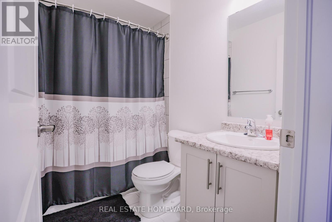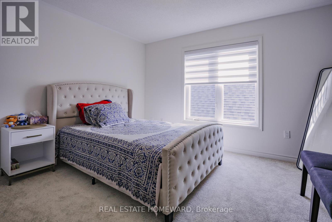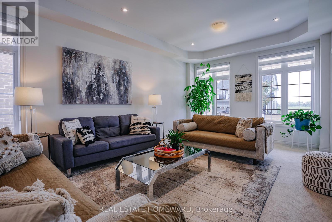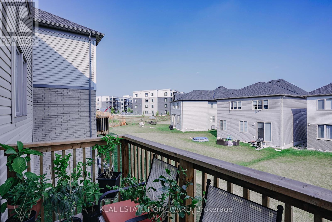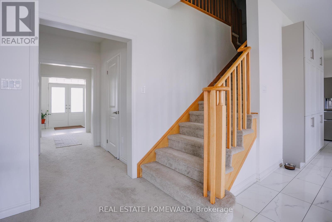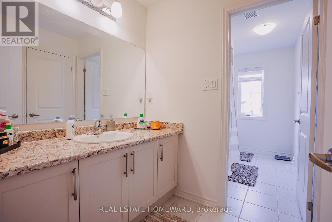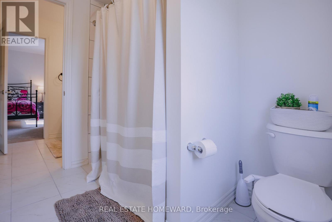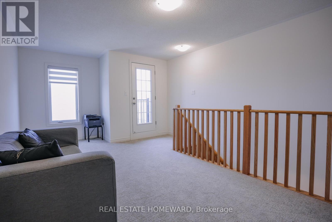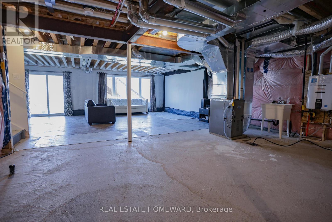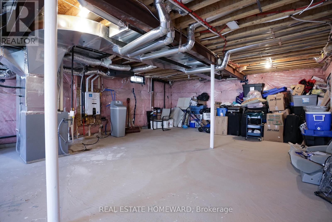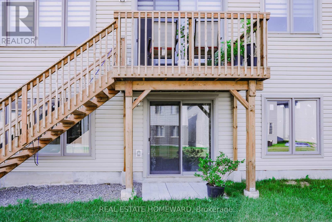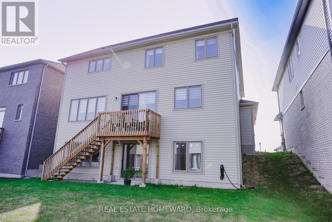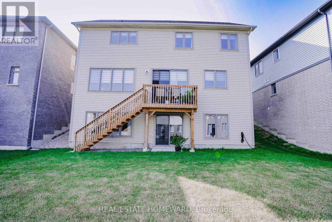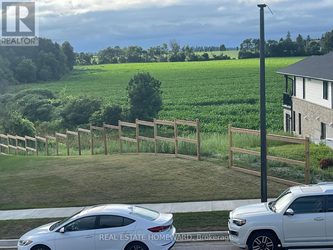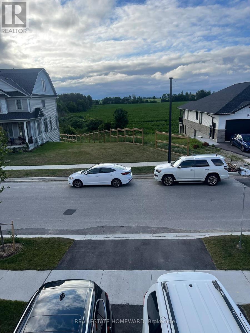5 Bedroom
5 Bathroom
3000 - 3500 sqft
Fireplace
Central Air Conditioning
Forced Air
$1,149,000
This extremely spacious family home located in the heart of Fergus features 2 spacious levels plus a loft, and includes 5 bedrooms and 5 bathrooms,. A tastefully landscaped property with 50+ foot frontage, it offers an amazing view from the upper front balcony, and includes an attached double car garage and parking for 4 cars, as well as a basement walkout. There are many neighbourhood amenities including a hospital, church, playgrounds, parks and a trail plus 4 public schools and 3 Catholic schools and 2 private schools. (id:41954)
Property Details
|
MLS® Number
|
X12304746 |
|
Property Type
|
Single Family |
|
Community Name
|
Fergus |
|
Amenities Near By
|
Park, Place Of Worship, Hospital |
|
Equipment Type
|
Water Heater, Water Heater - Tankless |
|
Features
|
Flat Site, Sump Pump |
|
Parking Space Total
|
4 |
|
Rental Equipment Type
|
Water Heater, Water Heater - Tankless |
Building
|
Bathroom Total
|
5 |
|
Bedrooms Above Ground
|
5 |
|
Bedrooms Total
|
5 |
|
Age
|
0 To 5 Years |
|
Amenities
|
Fireplace(s) |
|
Appliances
|
Garage Door Opener Remote(s), Water Softener, Dishwasher, Dryer, Stove, Washer, Refrigerator |
|
Basement Development
|
Unfinished |
|
Basement Features
|
Walk Out |
|
Basement Type
|
N/a (unfinished) |
|
Construction Style Attachment
|
Detached |
|
Cooling Type
|
Central Air Conditioning |
|
Exterior Finish
|
Concrete |
|
Fireplace Present
|
Yes |
|
Fireplace Total
|
1 |
|
Flooring Type
|
Carpeted, Ceramic |
|
Foundation Type
|
Poured Concrete |
|
Half Bath Total
|
1 |
|
Heating Fuel
|
Natural Gas |
|
Heating Type
|
Forced Air |
|
Stories Total
|
2 |
|
Size Interior
|
3000 - 3500 Sqft |
|
Type
|
House |
|
Utility Water
|
Municipal Water |
Parking
Land
|
Acreage
|
No |
|
Land Amenities
|
Park, Place Of Worship, Hospital |
|
Sewer
|
Sanitary Sewer |
|
Size Depth
|
96 Ft ,9 In |
|
Size Frontage
|
50 Ft ,2 In |
|
Size Irregular
|
50.2 X 96.8 Ft |
|
Size Total Text
|
50.2 X 96.8 Ft |
|
Zoning Description
|
R2.66.5 |
Rooms
| Level |
Type |
Length |
Width |
Dimensions |
|
Second Level |
Primary Bedroom |
5.613 m |
4.26 m |
5.613 m x 4.26 m |
|
Second Level |
Bedroom 2 |
3.86 m |
3.45 m |
3.86 m x 3.45 m |
|
Second Level |
Bedroom 3 |
3.65 m |
3.59 m |
3.65 m x 3.59 m |
|
Second Level |
Bedroom 4 |
3.78 m |
3.65 m |
3.78 m x 3.65 m |
|
Second Level |
Laundry Room |
2.43 m |
1.52 m |
2.43 m x 1.52 m |
|
Third Level |
Living Room |
5.79 m |
2.89 m |
5.79 m x 2.89 m |
|
Third Level |
Bedroom |
3.65 m |
3.35 m |
3.65 m x 3.35 m |
|
Main Level |
Great Room |
4.1148 m |
3.048 m |
4.1148 m x 3.048 m |
|
Main Level |
Eating Area |
4.1148 m |
3.048 m |
4.1148 m x 3.048 m |
|
Main Level |
Kitchen |
4.1148 m |
3.65 m |
4.1148 m x 3.65 m |
|
Main Level |
Living Room |
6.93 m |
3.65 m |
6.93 m x 3.65 m |
Utilities
|
Cable
|
Installed |
|
Electricity
|
Installed |
|
Sewer
|
Installed |
https://www.realtor.ca/real-estate/28648119/111-rea-drive-centre-wellington-fergus-fergus

