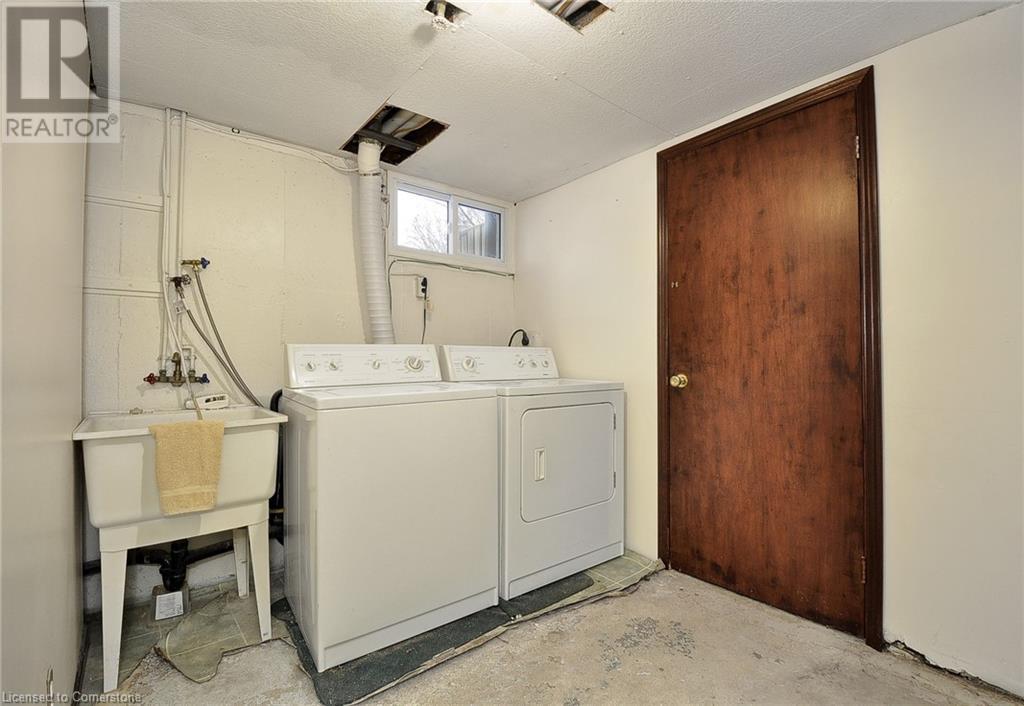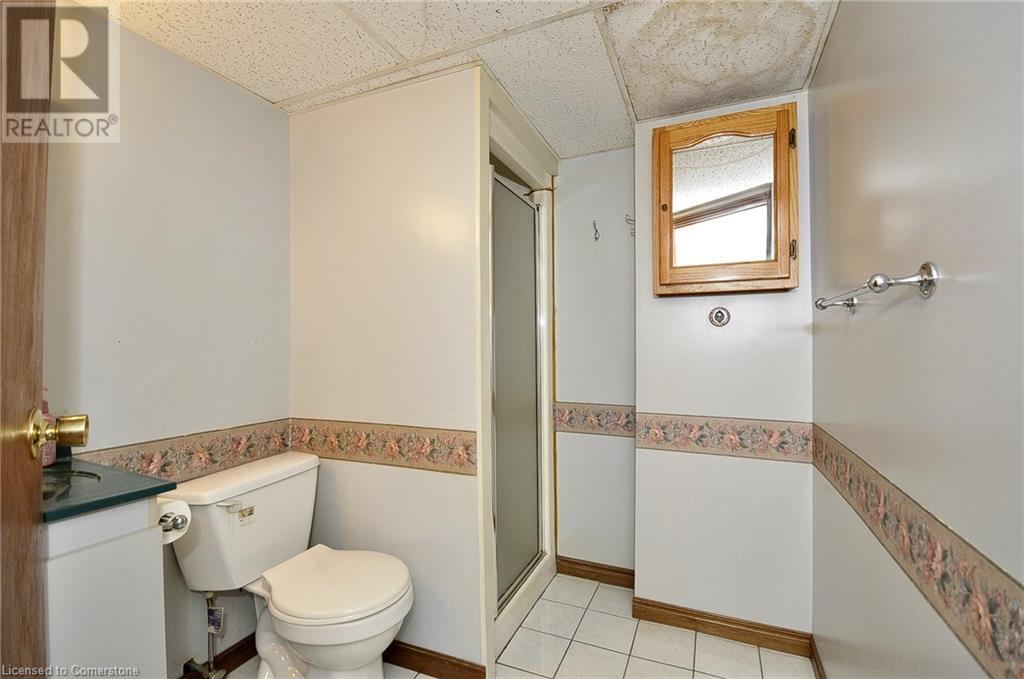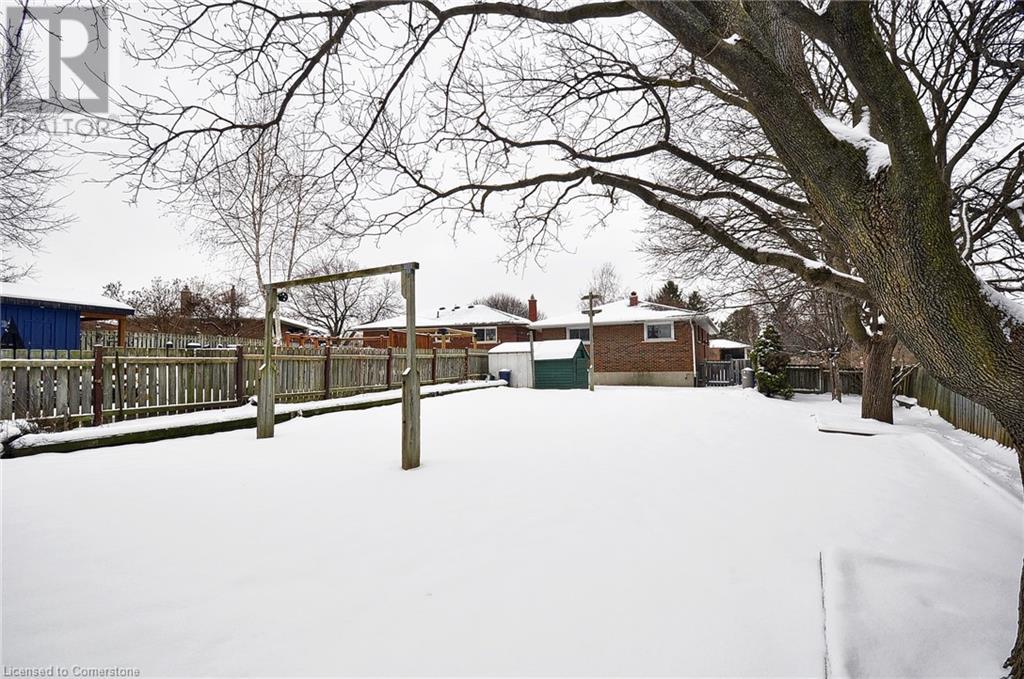111 Lauris Avenue Cambridge, Ontario N1R 5L6
4 Bedroom
2 Bathroom
950 sqft
Bungalow
Central Air Conditioning
Forced Air
$589,000
EXCITING OPPORTUNITY FOR INVESTORS, FIRST TIME HOME BUYERS OR MULTI GENERATIONAL FAMILY. THIS ALL BRICK, 950 SQ FT HOME, WITH THREE BEDROOMS AND 2 BATHROOMS IS AWAITING YOUR MODERN FINISHES. ROOF WAS REPLACED APPROX. 10 YEARS AGO, WINDOWS ( LINTON) APPROX 15 YEARS AGO AND THE FURNACE AND A/C APPROX 4 YEARS AGO. NICE LARGE CORNER LOT IN A GREAT NEIGHBORHOOD. HOME IS VACANT SO QUICK POSSESSION IS AVAILABLE. OFFER REVIEW JAN 20/25 at 6 PM. (id:41954)
Property Details
| MLS® Number | 40683434 |
| Property Type | Single Family |
| Amenities Near By | Public Transit |
| Equipment Type | Water Heater |
| Features | Corner Site, Paved Driveway |
| Parking Space Total | 3 |
| Rental Equipment Type | Water Heater |
| Structure | Shed |
Building
| Bathroom Total | 2 |
| Bedrooms Above Ground | 3 |
| Bedrooms Below Ground | 1 |
| Bedrooms Total | 4 |
| Appliances | Dryer, Refrigerator, Stove, Washer, Hood Fan |
| Architectural Style | Bungalow |
| Basement Development | Partially Finished |
| Basement Type | Full (partially Finished) |
| Constructed Date | 1964 |
| Construction Style Attachment | Detached |
| Cooling Type | Central Air Conditioning |
| Exterior Finish | Brick |
| Heating Fuel | Natural Gas |
| Heating Type | Forced Air |
| Stories Total | 1 |
| Size Interior | 950 Sqft |
| Type | House |
| Utility Water | Municipal Water |
Land
| Access Type | Road Access |
| Acreage | No |
| Land Amenities | Public Transit |
| Sewer | Municipal Sewage System |
| Size Depth | 143 Ft |
| Size Frontage | 74 Ft |
| Size Total Text | Under 1/2 Acre |
| Zoning Description | R4 |
Rooms
| Level | Type | Length | Width | Dimensions |
|---|---|---|---|---|
| Basement | 3pc Bathroom | 6'9'' x 5'9'' | ||
| Basement | Office | 12'4'' x 10'9'' | ||
| Basement | Laundry Room | 11'3'' x 6'9'' | ||
| Basement | Recreation Room | 17'9'' x 11'2'' | ||
| Basement | Bedroom | 13'1'' x 11'3'' | ||
| Main Level | 4pc Bathroom | 9'8'' x 4'9'' | ||
| Main Level | Bedroom | 9'5'' x 9'3'' | ||
| Main Level | Bedroom | 11'7'' x 9'0'' | ||
| Main Level | Primary Bedroom | 12'9'' x 9'8'' | ||
| Main Level | Living Room | 15'4'' x 12'9'' | ||
| Main Level | Kitchen | 12'6'' x 9'9'' |
Utilities
| Cable | Available |
| Electricity | Available |
| Natural Gas | Available |
https://www.realtor.ca/real-estate/27798680/111-lauris-avenue-cambridge
Interested?
Contact us for more information
















