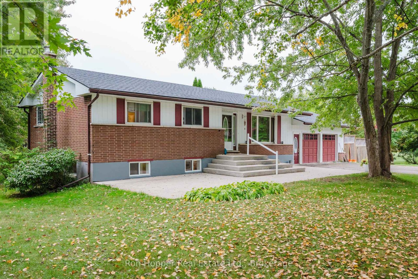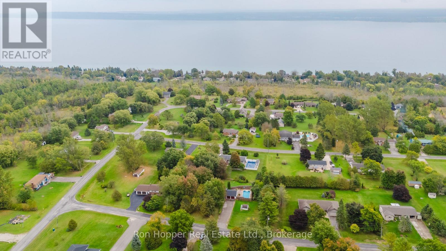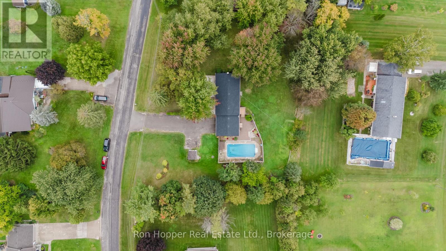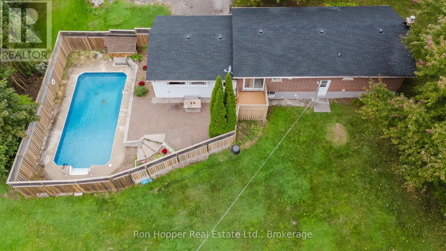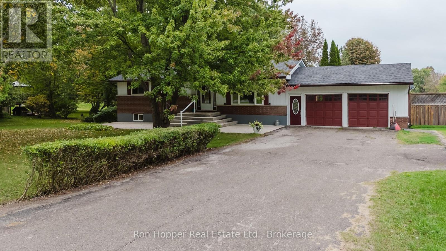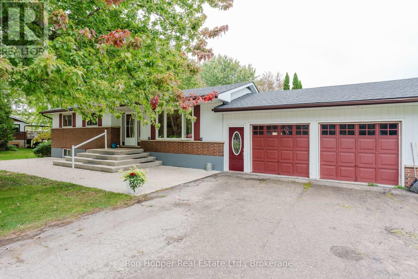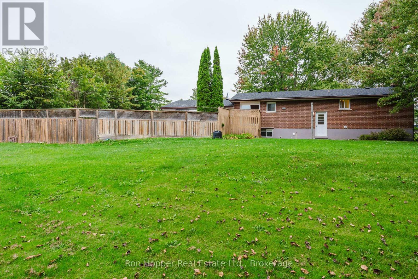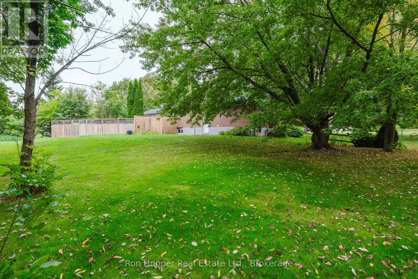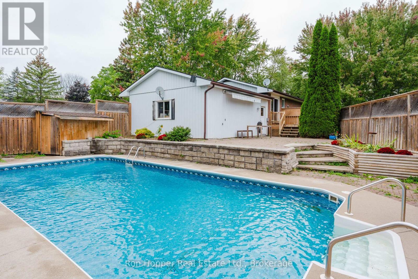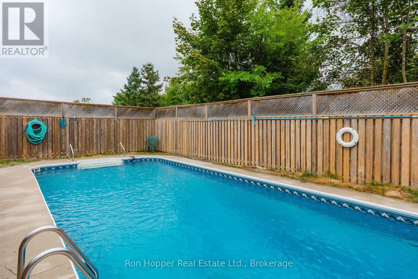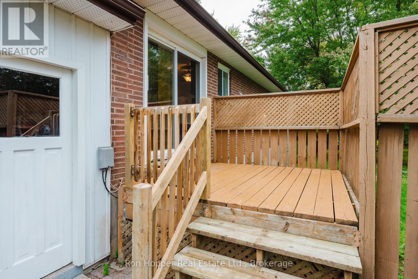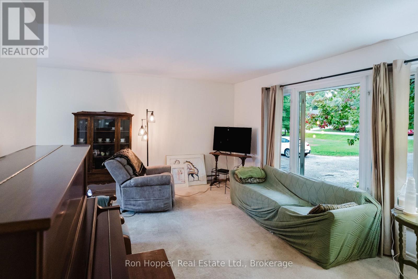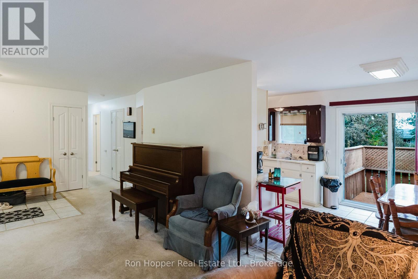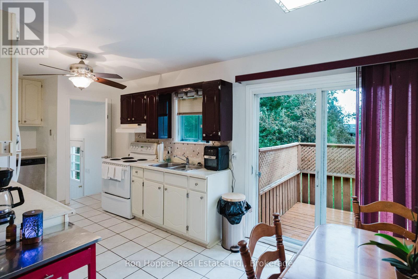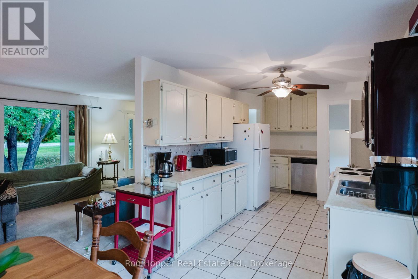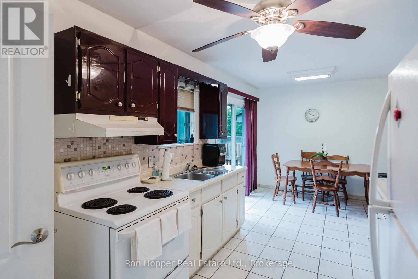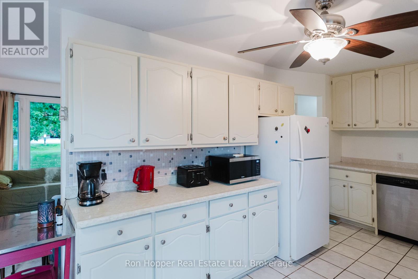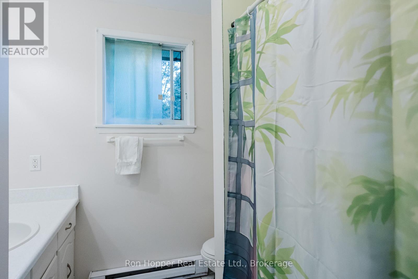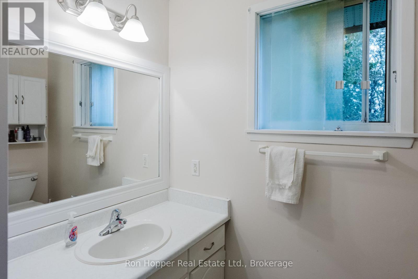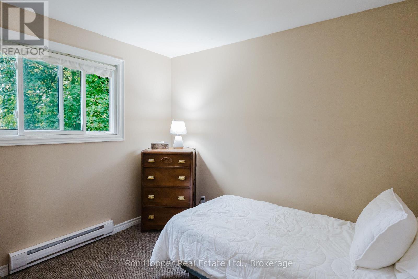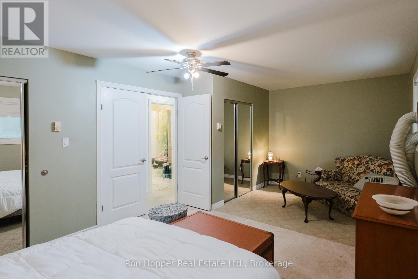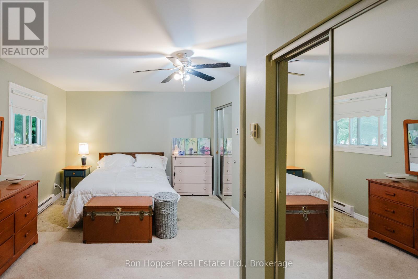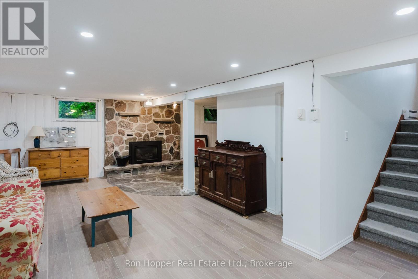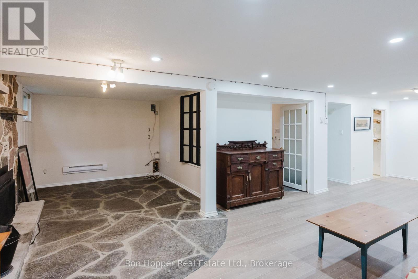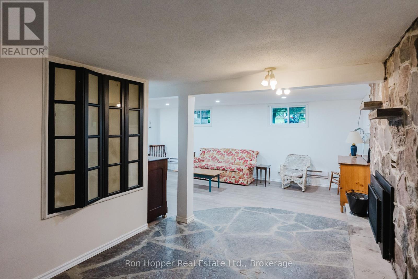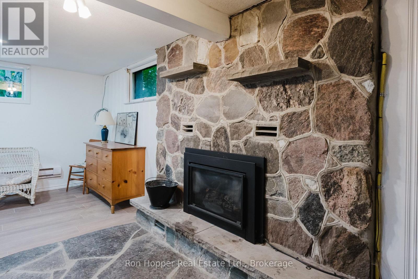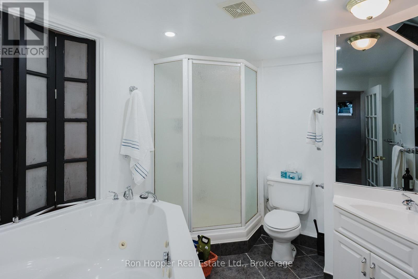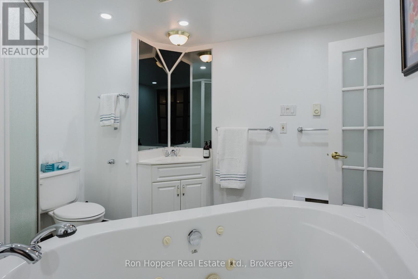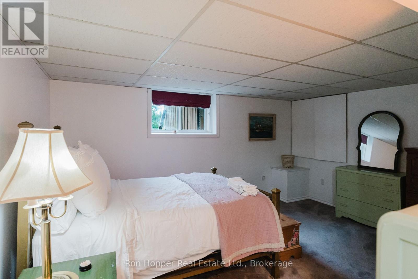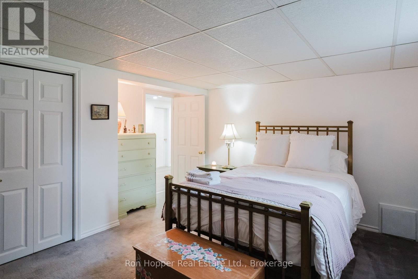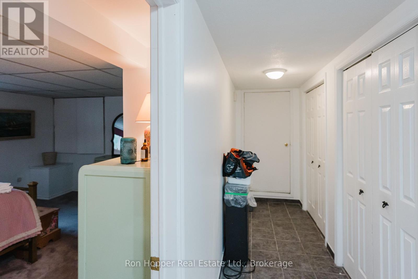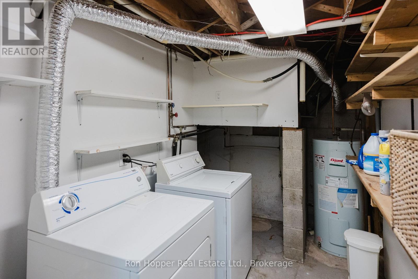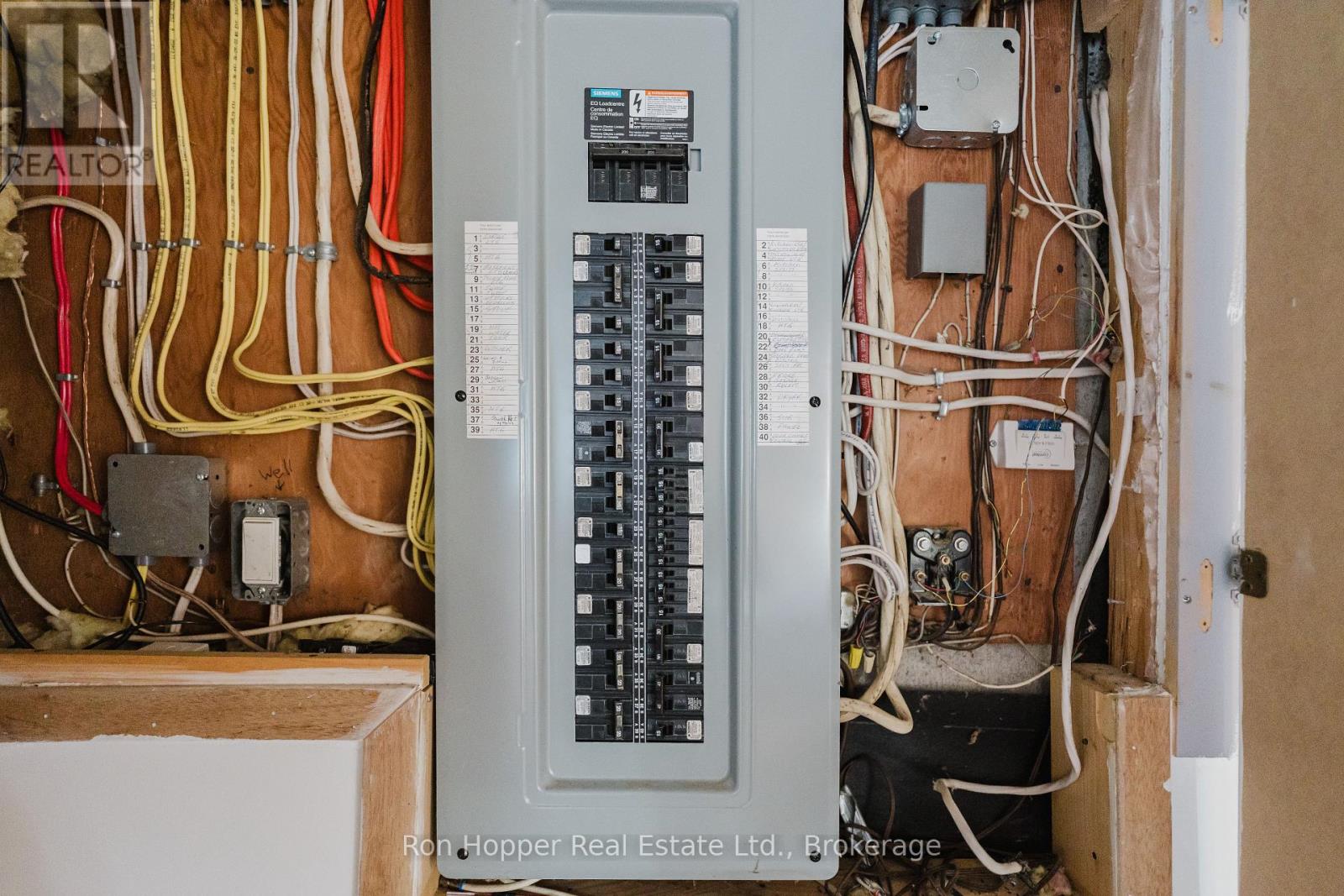3 Bedroom
2 Bathroom
700 - 1100 sqft
Bungalow
Fireplace
Inground Pool
Baseboard Heaters
$539,000
Welcome to this charming bungalow located just north of Owen Sound in the desirable East Linton area. Set on nearly an acre, this property offers space, privacy, and fantastic outdoor living with private fenced yard and in-ground saltwater pool featuring a newer liner (2023) and pool pump (2021). The home is well cared for with recent updates including new roof shingles (2025), municipal water, and septic services. Inside, the main level offers a bright eat-in kitchen, a spacious living room, a primary bedroom with a cozy sitting area, a second bedroom, and a full bathroom.The finished lower level extends your living space with a large family room with gas fireplace, an additional bedroom, full bathroom, laundry, and convenient access to the attached double car garage. This is a wonderful family home in a quiet, country setting; while still being close to the amenities of Owen Sound. Don't miss your opportunity to book your private viewing today! (id:41954)
Property Details
|
MLS® Number
|
X12427153 |
|
Property Type
|
Single Family |
|
Community Name
|
Georgian Bluffs |
|
Equipment Type
|
Water Heater |
|
Features
|
Rolling |
|
Parking Space Total
|
6 |
|
Pool Features
|
Salt Water Pool |
|
Pool Type
|
Inground Pool |
|
Rental Equipment Type
|
Water Heater |
|
Structure
|
Deck |
Building
|
Bathroom Total
|
2 |
|
Bedrooms Above Ground
|
2 |
|
Bedrooms Below Ground
|
1 |
|
Bedrooms Total
|
3 |
|
Age
|
51 To 99 Years |
|
Amenities
|
Fireplace(s) |
|
Appliances
|
Water Meter, Dishwasher, Dryer, Stove, Washer, Refrigerator |
|
Architectural Style
|
Bungalow |
|
Basement Development
|
Finished |
|
Basement Type
|
Full (finished) |
|
Construction Style Attachment
|
Detached |
|
Exterior Finish
|
Brick |
|
Fireplace Present
|
Yes |
|
Fireplace Total
|
1 |
|
Foundation Type
|
Block |
|
Heating Fuel
|
Electric |
|
Heating Type
|
Baseboard Heaters |
|
Stories Total
|
1 |
|
Size Interior
|
700 - 1100 Sqft |
|
Type
|
House |
|
Utility Water
|
Municipal Water |
Parking
Land
|
Acreage
|
No |
|
Fence Type
|
Fenced Yard |
|
Sewer
|
Septic System |
|
Size Depth
|
173 Ft ,8 In |
|
Size Frontage
|
203 Ft ,10 In |
|
Size Irregular
|
203.9 X 173.7 Ft |
|
Size Total Text
|
203.9 X 173.7 Ft |
|
Zoning Description
|
R1 |
Rooms
| Level |
Type |
Length |
Width |
Dimensions |
|
Basement |
Family Room |
7.01 m |
3.96 m |
7.01 m x 3.96 m |
|
Basement |
Family Room |
3.35 m |
2.74 m |
3.35 m x 2.74 m |
|
Basement |
Bathroom |
2.44 m |
3.35 m |
2.44 m x 3.35 m |
|
Basement |
Bedroom |
4.57 m |
3.96 m |
4.57 m x 3.96 m |
|
Basement |
Laundry Room |
3.35 m |
1.83 m |
3.35 m x 1.83 m |
|
Main Level |
Kitchen |
6.71 m |
3.05 m |
6.71 m x 3.05 m |
|
Main Level |
Living Room |
7.01 m |
3.35 m |
7.01 m x 3.35 m |
|
Main Level |
Bathroom |
2.44 m |
2.13 m |
2.44 m x 2.13 m |
|
Main Level |
Bedroom |
6.4 m |
3.66 m |
6.4 m x 3.66 m |
|
Main Level |
Bedroom 2 |
3.05 m |
2.44 m |
3.05 m x 2.44 m |
https://www.realtor.ca/real-estate/28913983/111-kirk-street-georgian-bluffs-georgian-bluffs
