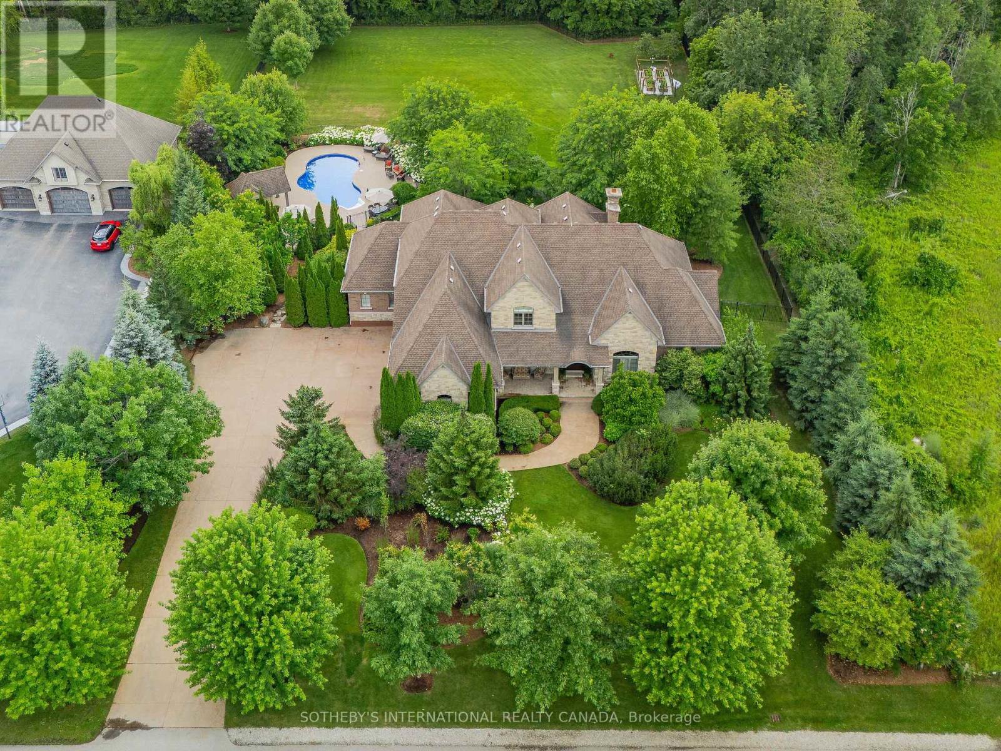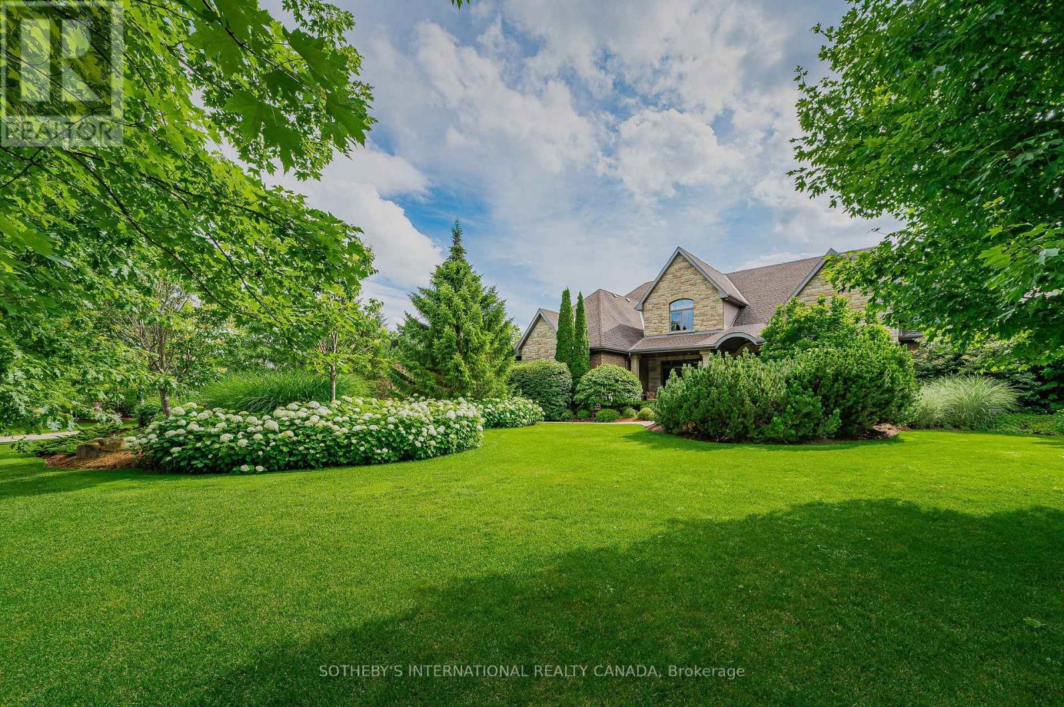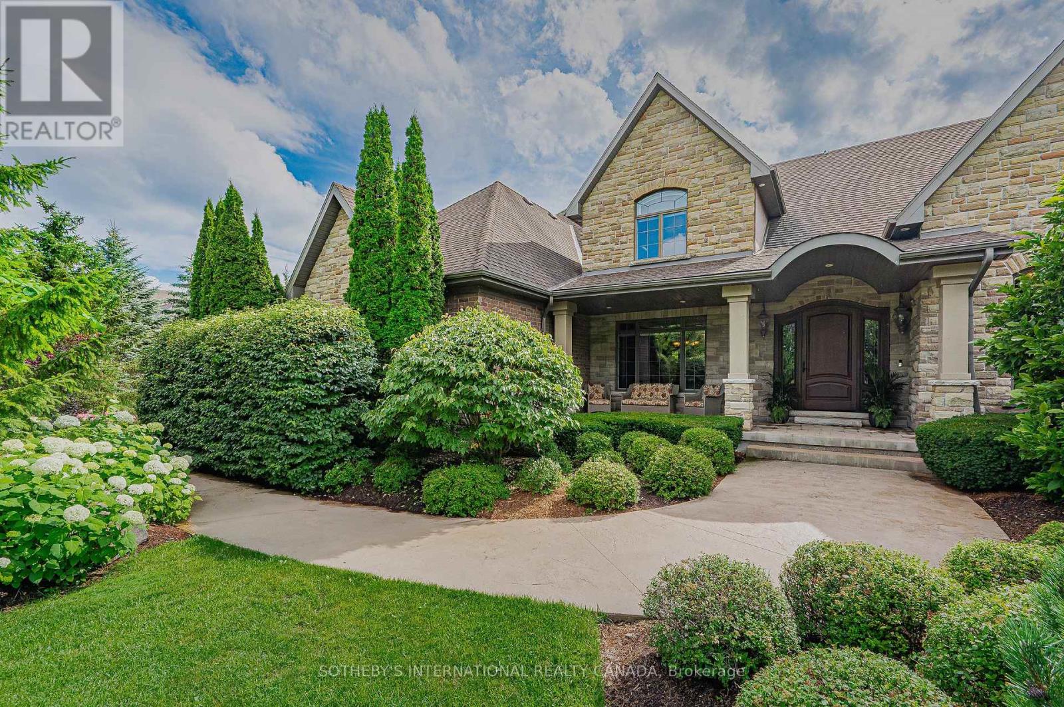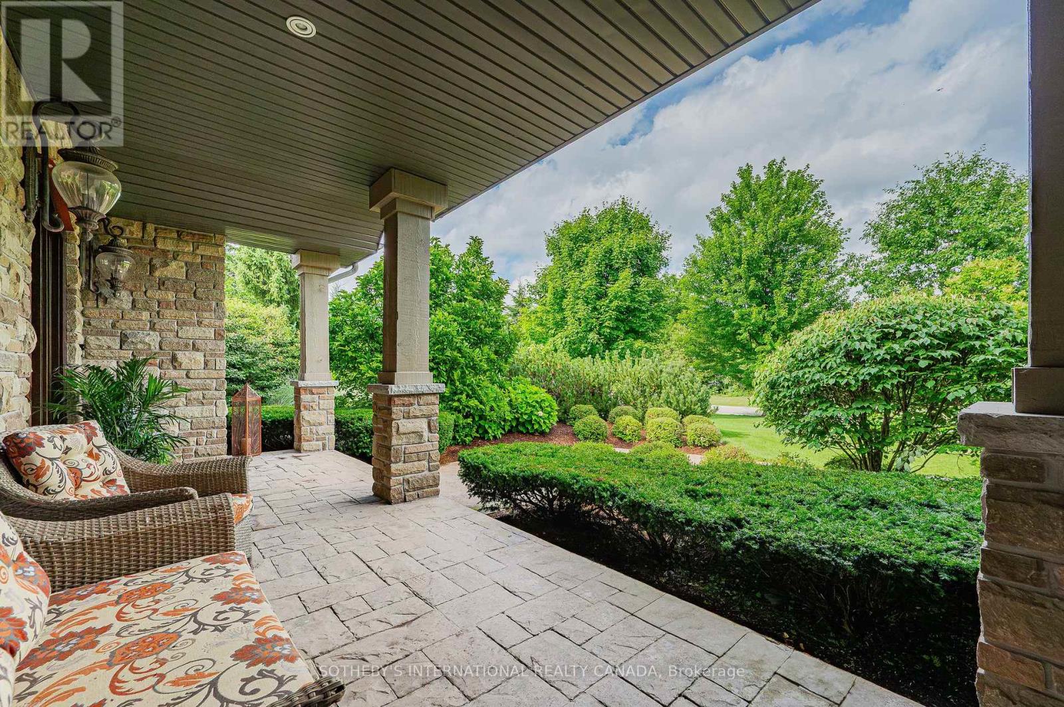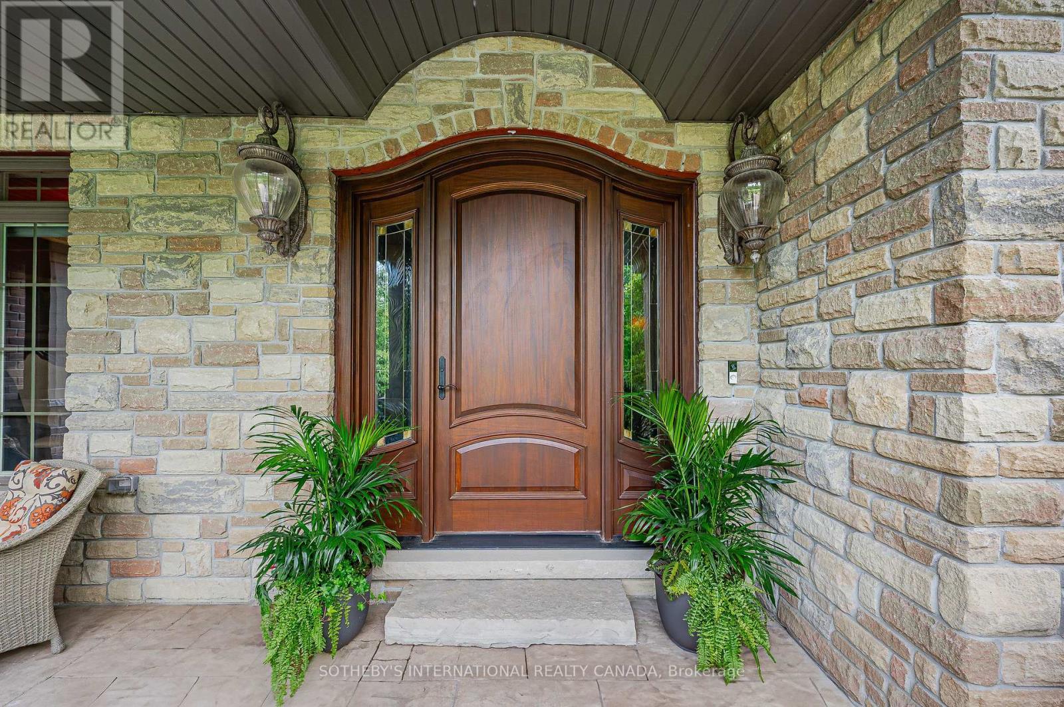4 Bedroom
5 Bathroom
3500 - 5000 sqft
Fireplace
Inground Pool, Outdoor Pool
Central Air Conditioning, Ventilation System
Forced Air
Lawn Sprinkler, Landscaped
$3,749,000
Welcome to 111 John Bricker Road. Located in Cambridge's most sought after luxury neighbourhood- within the historic Village of Blair. Enjoy a tranquil park-like setting-situated on 1.42 acres, over one acre of wrought iron fully fenced lawn, surrounded on two sides by The Blair Conservation Area and Environmental Area. Outdoor living immersed in nature and exceptional landscaping- from salt water pool to pond and rock waterfall, welcome to your new oasis. 111 John Bricker exudes care and elegance throughout. French Chateau countryside inspired, with a total living space of 7,889 SF, enjoy this custom masterpiece- cathedral ceilings, exquisite details, marble tiles, natural stone, a mahogany front door and much more. Boasting a custom Ascona chef's kitchen equipped with high end built-in appliances, an oversized island and granite counters with an open concept view of the breakfast area and great room with an 8 foot fireplace. The main level primary bedroom includes a gas fireplace, a walk-out to a private deck, a luxurious ensuite complete with double sinks, a soaker tub and a separate glass-enclosed shower and spacious walk-in closet. Two additional generously sized bedrooms on the upper level, each with a walk-in closet and a shared ensuite. The lower level features a fully finished recreation room, exercise area, games area, a fourth bedroom, three piece bathroom and ample storage space. The outdoor living boasts plenty of seating and space for cooking around a unique stone wood burning fireplace constructed with over 50,000 lbs of Ontario quarry stone. Also enjoy- a heated pool surrounded by innovative Safescapes non slip outdoor surface. 111 John Bricker is everything imaginable- from the soaring ceilings to prestigious landscaping and every intricate detail in between this home is truly spectacular. Located minutes from 5-Diamond dining at Langdon Hall, major highways, scenic Grand River trails, and a short drive to schools and local amenities. (id:41954)
Property Details
|
MLS® Number
|
X12285434 |
|
Property Type
|
Single Family |
|
Amenities Near By
|
Golf Nearby, Place Of Worship, Public Transit |
|
Community Features
|
School Bus |
|
Equipment Type
|
Water Heater - Gas, Water Heater |
|
Features
|
Irregular Lot Size, Conservation/green Belt, Lighting, Dry, Level, Carpet Free |
|
Parking Space Total
|
11 |
|
Pool Type
|
Inground Pool, Outdoor Pool |
|
Rental Equipment Type
|
Water Heater - Gas, Water Heater |
|
Structure
|
Deck, Porch |
Building
|
Bathroom Total
|
5 |
|
Bedrooms Above Ground
|
4 |
|
Bedrooms Total
|
4 |
|
Age
|
16 To 30 Years |
|
Amenities
|
Fireplace(s) |
|
Appliances
|
Garage Door Opener Remote(s), Central Vacuum, Garburator, Water Softener, Water Heater - Tankless, Range, Oven - Built-in, Water Heater, Blinds, Dishwasher, Dryer, Furniture, Garage Door Opener, Microwave, Oven, Hood Fan, Washer, Window Coverings, Wine Fridge, Refrigerator |
|
Basement Development
|
Partially Finished |
|
Basement Type
|
Full (partially Finished) |
|
Ceiling Type
|
Suspended Ceiling |
|
Construction Style Attachment
|
Detached |
|
Cooling Type
|
Central Air Conditioning, Ventilation System |
|
Exterior Finish
|
Stone, Brick |
|
Fire Protection
|
Alarm System, Monitored Alarm, Smoke Detectors, Security System |
|
Fireplace Present
|
Yes |
|
Fireplace Total
|
4 |
|
Flooring Type
|
Hardwood, Laminate |
|
Foundation Type
|
Poured Concrete |
|
Half Bath Total
|
2 |
|
Heating Fuel
|
Natural Gas |
|
Heating Type
|
Forced Air |
|
Stories Total
|
2 |
|
Size Interior
|
3500 - 5000 Sqft |
|
Type
|
House |
|
Utility Water
|
Drilled Well |
Parking
Land
|
Acreage
|
No |
|
Fence Type
|
Fenced Yard |
|
Land Amenities
|
Golf Nearby, Place Of Worship, Public Transit |
|
Landscape Features
|
Lawn Sprinkler, Landscaped |
|
Sewer
|
Sanitary Sewer |
|
Size Depth
|
358 Ft ,9 In |
|
Size Frontage
|
174 Ft ,10 In |
|
Size Irregular
|
174.9 X 358.8 Ft |
|
Size Total Text
|
174.9 X 358.8 Ft|1/2 - 1.99 Acres |
|
Zoning Description
|
A/r1 |
Rooms
| Level |
Type |
Length |
Width |
Dimensions |
|
Second Level |
Bedroom |
4.78 m |
5.31 m |
4.78 m x 5.31 m |
|
Second Level |
Bedroom 2 |
5.72 m |
6.25 m |
5.72 m x 6.25 m |
|
Basement |
Bedroom 3 |
5.87 m |
4.67 m |
5.87 m x 4.67 m |
|
Basement |
Family Room |
3.76 m |
4.42 m |
3.76 m x 4.42 m |
|
Basement |
Utility Room |
9.8 m |
10.52 m |
9.8 m x 10.52 m |
|
Basement |
Recreational, Games Room |
12.47 m |
9.22 m |
12.47 m x 9.22 m |
|
Basement |
Games Room |
4.17 m |
5.51 m |
4.17 m x 5.51 m |
|
Main Level |
Dining Room |
4.17 m |
4.6 m |
4.17 m x 4.6 m |
|
Main Level |
Living Room |
5.11 m |
6.1 m |
5.11 m x 6.1 m |
|
Main Level |
Kitchen |
5.87 m |
5.44 m |
5.87 m x 5.44 m |
|
Main Level |
Great Room |
5.94 m |
4.88 m |
5.94 m x 4.88 m |
|
Main Level |
Primary Bedroom |
5.49 m |
5.94 m |
5.49 m x 5.94 m |
|
Main Level |
Office |
4.09 m |
3.66 m |
4.09 m x 3.66 m |
https://www.realtor.ca/real-estate/28606625/111-john-bricker-road-cambridge
