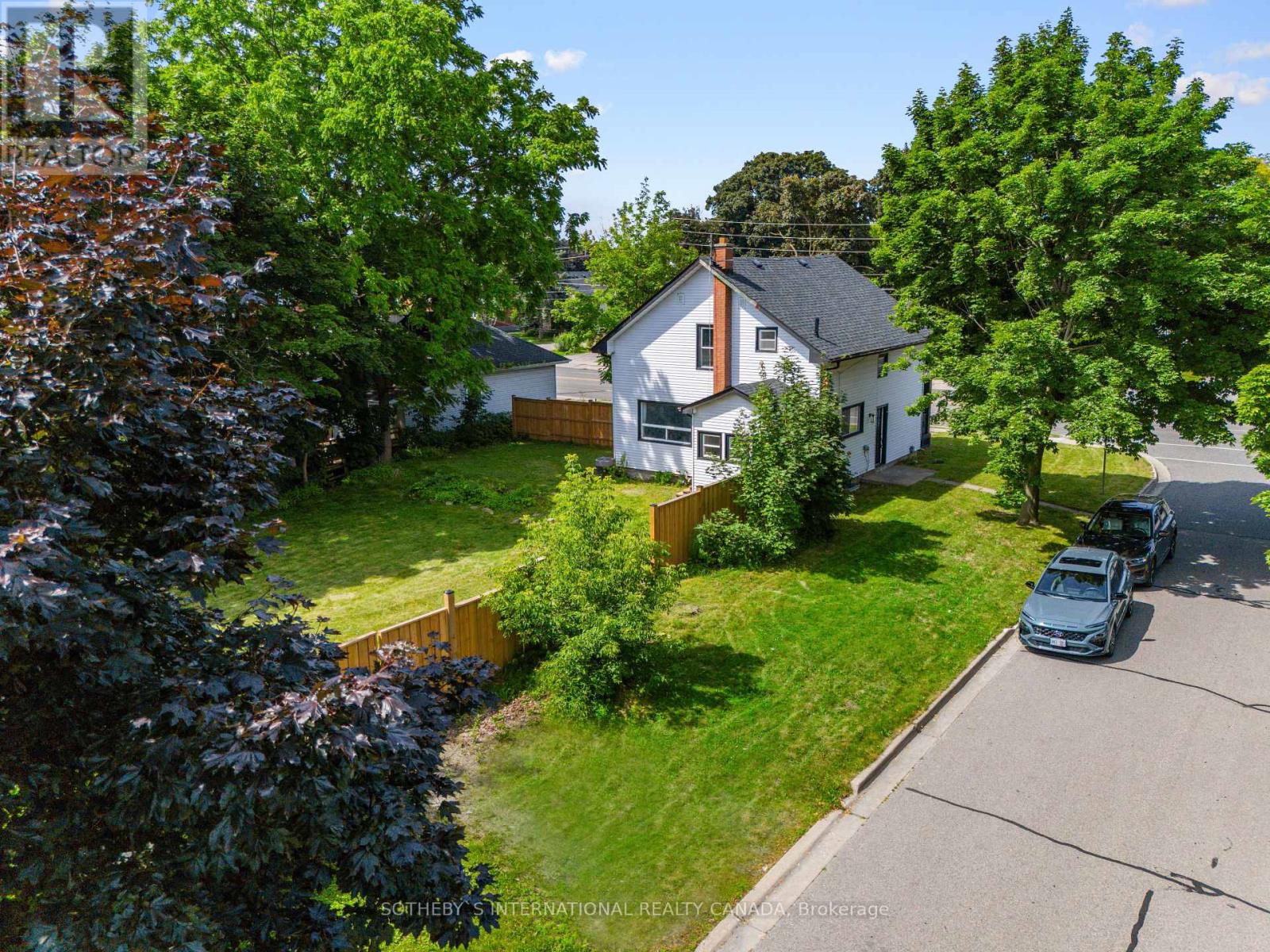3 Bedroom
2 Bathroom
Central Air Conditioning
Forced Air
$699,000
This newly renovated (2024) 3 bedroom, 2 bathroom home is move-in ready and perfect for buyers seeking a modern, stylish living space. Situated on a corner lot, this property offers the best of both worlds: modern upgrades and exciting potential for future growth. Inside, the home boasts brand-new hardwood floors, updated electrical, and tall 9-foot ceilings. The main floor features a bright, open layout with a newly updated kitchen and a dedicated office space, perfect for todays work-from-home lifestyle. Upstairs, large windows fill the bedrooms with natural light, while the finished basement with its own separate entrance and full bathroom offers great flexibility for rental income or additional living space. Along with its charm and functionality, this property includes approved land severance permits (available upon request), giving buyers the option to explore future development opportunities if desired. (id:41954)
Property Details
|
MLS® Number
|
E11933715 |
|
Property Type
|
Single Family |
|
Community Name
|
Donevan |
|
Parking Space Total
|
2 |
Building
|
Bathroom Total
|
2 |
|
Bedrooms Above Ground
|
3 |
|
Bedrooms Total
|
3 |
|
Appliances
|
Dishwasher, Oven, Refrigerator, Stove |
|
Basement Development
|
Finished |
|
Basement Features
|
Separate Entrance |
|
Basement Type
|
N/a (finished) |
|
Construction Style Attachment
|
Detached |
|
Cooling Type
|
Central Air Conditioning |
|
Exterior Finish
|
Aluminum Siding |
|
Flooring Type
|
Hardwood |
|
Foundation Type
|
Poured Concrete |
|
Heating Fuel
|
Natural Gas |
|
Heating Type
|
Forced Air |
|
Stories Total
|
2 |
|
Type
|
House |
|
Utility Water
|
Municipal Water |
Land
|
Acreage
|
No |
|
Sewer
|
Sanitary Sewer |
|
Size Depth
|
125 Ft |
|
Size Frontage
|
64 Ft ,6 In |
|
Size Irregular
|
64.5 X 125 Ft |
|
Size Total Text
|
64.5 X 125 Ft |
Rooms
| Level |
Type |
Length |
Width |
Dimensions |
|
Second Level |
Primary Bedroom |
5.1 m |
2.99 m |
5.1 m x 2.99 m |
|
Second Level |
Bedroom 2 |
4.87 m |
2.68 m |
4.87 m x 2.68 m |
|
Second Level |
Bedroom 3 |
4.12 m |
2.61 m |
4.12 m x 2.61 m |
|
Second Level |
Bathroom |
1.99 m |
4.01 m |
1.99 m x 4.01 m |
|
Basement |
Laundry Room |
3.26 m |
3.57 m |
3.26 m x 3.57 m |
|
Basement |
Other |
4.6 m |
5.7 m |
4.6 m x 5.7 m |
|
Basement |
Bathroom |
2.86 m |
1.25 m |
2.86 m x 1.25 m |
|
Main Level |
Living Room |
4.62 m |
4.08 m |
4.62 m x 4.08 m |
|
Main Level |
Dining Room |
4.05 m |
4.01 m |
4.05 m x 4.01 m |
|
Main Level |
Kitchen |
3.5 m |
4.01 m |
3.5 m x 4.01 m |
|
Main Level |
Office |
2.81 m |
2.1 m |
2.81 m x 2.1 m |
https://www.realtor.ca/real-estate/27825736/111-harmony-road-s-oshawa-donevan-donevan































