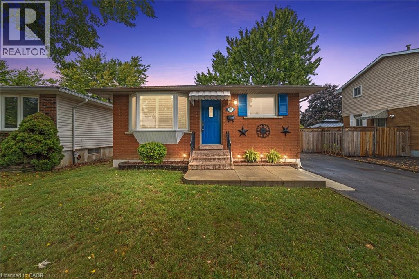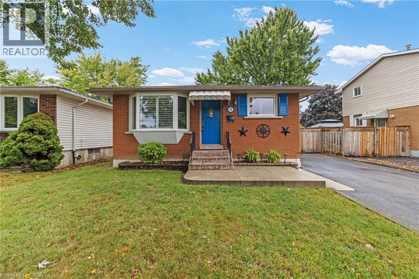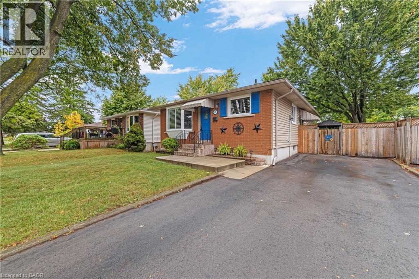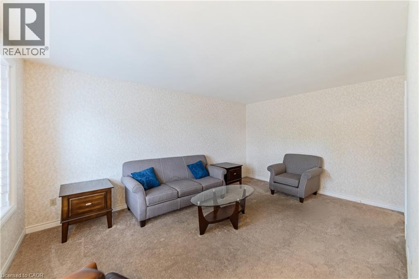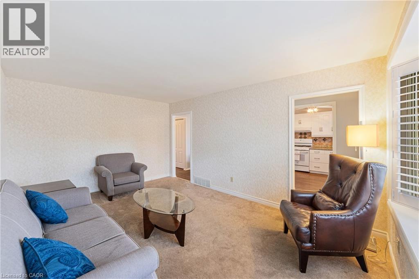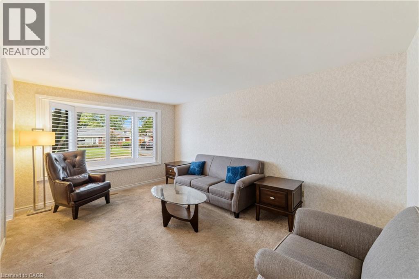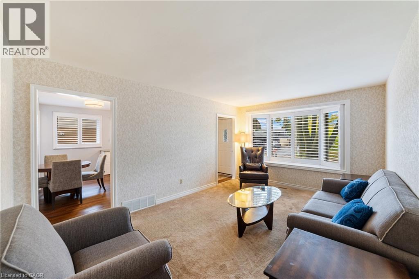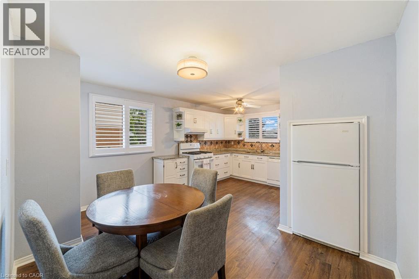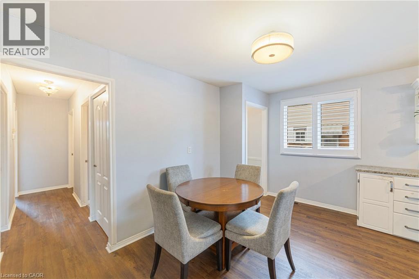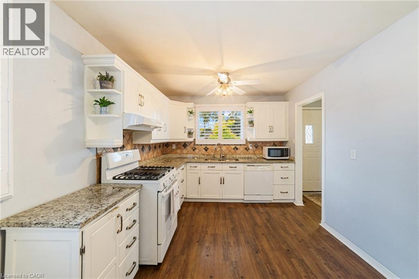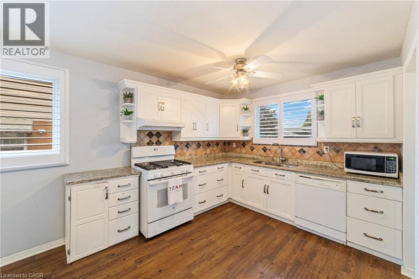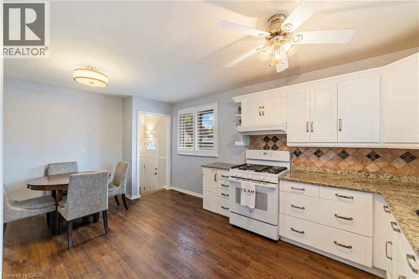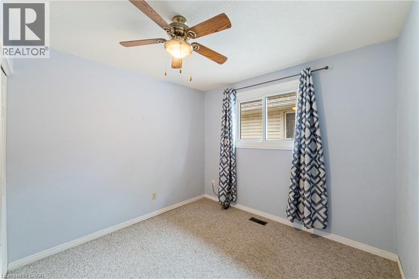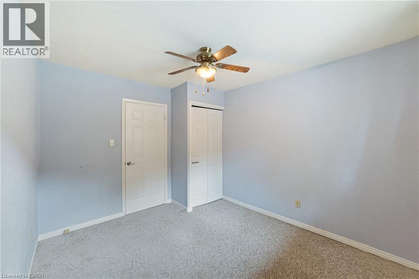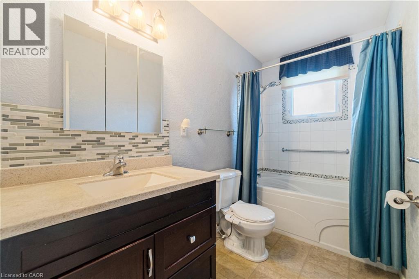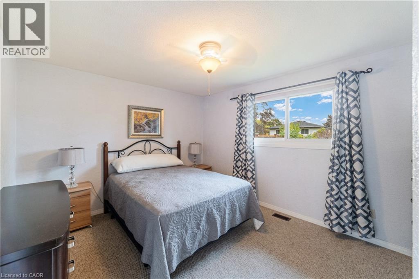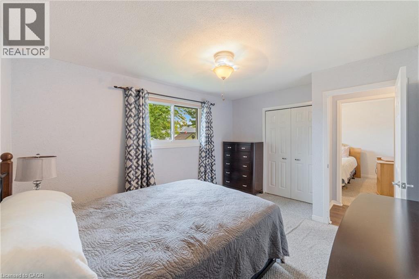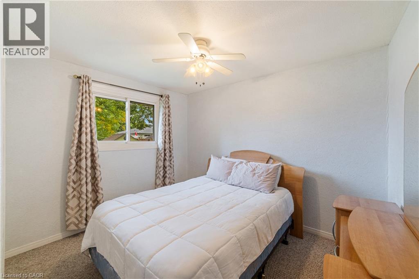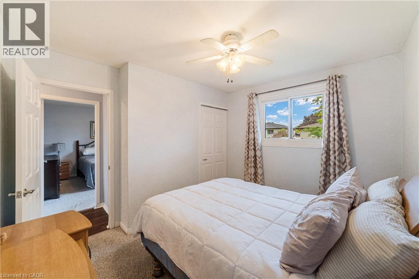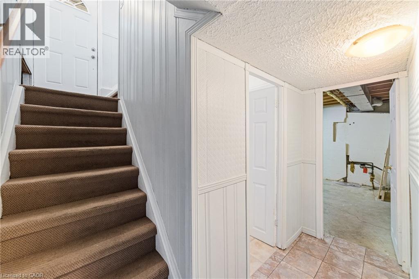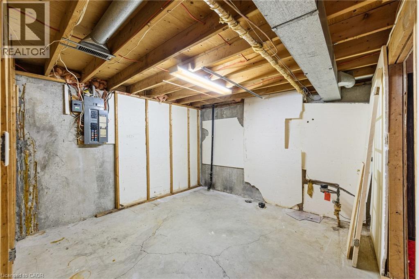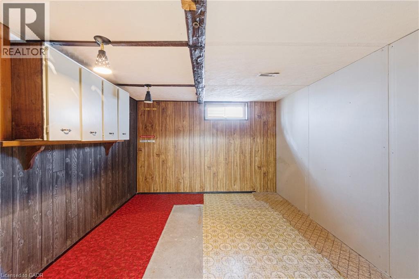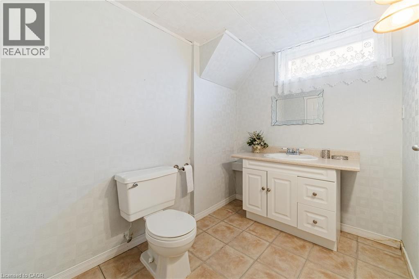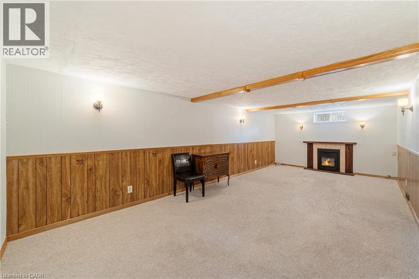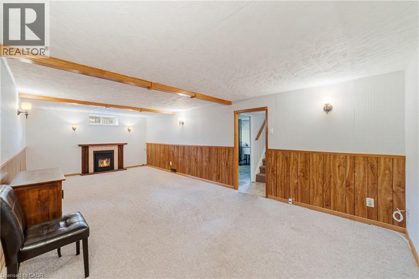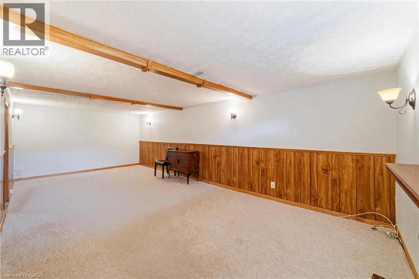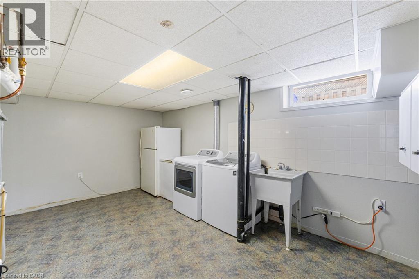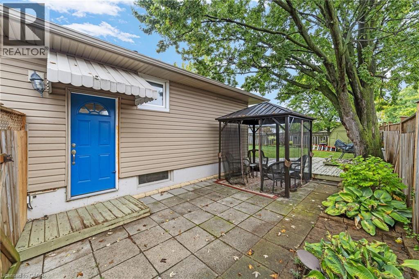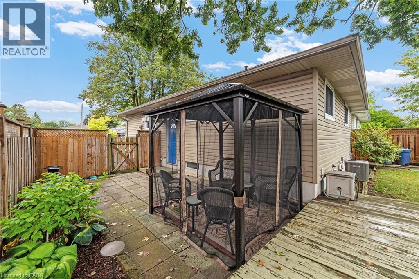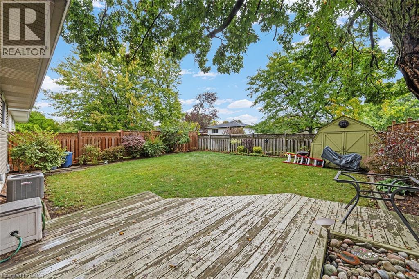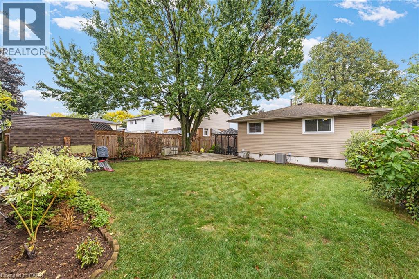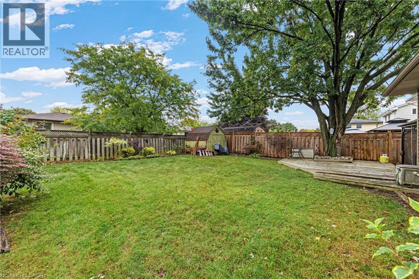4 Bedroom
2 Bathroom
1637 sqft
Bungalow
Central Air Conditioning
Forced Air
$634,888
Perfect for first-time buyers! This well-maintained three-bedroom home in desirable East Mountain Neighbourhood, features California shutters, thermal windows, a high-efficiency furnace and air conditioning (2021), and updated white kitchen and bathroom. The side entrance offers excellent potential for an in-law suite. The finished rec room boasts a cozy gas fireplace, while the spacious laundry area includes a washer and dryer (approx. 5 years old). Enjoy a fully fenced backyard with a gazebo, plus a new front stairway and concrete walkway. Parking for three vehicles. Conveniently close to schools, parks, shopping, and public transit - a wonderful starter home ready for your personal touch! (id:41954)
Property Details
|
MLS® Number
|
40773442 |
|
Property Type
|
Single Family |
|
Amenities Near By
|
Park, Place Of Worship, Schools, Shopping |
|
Communication Type
|
High Speed Internet |
|
Community Features
|
Quiet Area, Community Centre |
|
Equipment Type
|
Water Heater |
|
Features
|
Private Yard |
|
Parking Space Total
|
3 |
|
Rental Equipment Type
|
Water Heater |
|
Structure
|
Shed |
Building
|
Bathroom Total
|
2 |
|
Bedrooms Above Ground
|
3 |
|
Bedrooms Below Ground
|
1 |
|
Bedrooms Total
|
4 |
|
Appliances
|
Dishwasher, Dryer, Microwave, Refrigerator, Washer, Gas Stove(s) |
|
Architectural Style
|
Bungalow |
|
Basement Development
|
Partially Finished |
|
Basement Type
|
Full (partially Finished) |
|
Constructed Date
|
1973 |
|
Construction Style Attachment
|
Detached |
|
Cooling Type
|
Central Air Conditioning |
|
Exterior Finish
|
Brick Veneer, Concrete, Vinyl Siding |
|
Fire Protection
|
Smoke Detectors |
|
Fixture
|
Ceiling Fans |
|
Foundation Type
|
Poured Concrete |
|
Half Bath Total
|
1 |
|
Heating Fuel
|
Natural Gas |
|
Heating Type
|
Forced Air |
|
Stories Total
|
1 |
|
Size Interior
|
1637 Sqft |
|
Type
|
House |
|
Utility Water
|
Municipal Water |
Land
|
Access Type
|
Road Access, Highway Nearby |
|
Acreage
|
No |
|
Land Amenities
|
Park, Place Of Worship, Schools, Shopping |
|
Sewer
|
Municipal Sewage System |
|
Size Depth
|
100 Ft |
|
Size Frontage
|
45 Ft |
|
Size Total Text
|
Under 1/2 Acre |
|
Zoning Description
|
C |
Rooms
| Level |
Type |
Length |
Width |
Dimensions |
|
Basement |
Laundry Room |
|
|
16'0'' x 11'7'' |
|
Basement |
Storage |
|
|
12'0'' x 15'0'' |
|
Basement |
Bedroom |
|
|
11'9'' x 11'0'' |
|
Basement |
2pc Bathroom |
|
|
8'3'' x 6'0'' |
|
Basement |
Recreation Room |
|
|
25'0'' x 12'0'' |
|
Main Level |
4pc Bathroom |
|
|
10'2'' x 5'2'' |
|
Main Level |
Bedroom |
|
|
11'2'' x 9'6'' |
|
Main Level |
Primary Bedroom |
|
|
13'6'' x 10'9'' |
|
Main Level |
Bedroom |
|
|
11'5'' x 9'7'' |
|
Main Level |
Kitchen/dining Room |
|
|
17'6'' x 13'6'' |
|
Main Level |
Living Room |
|
|
16'6'' x 11'4'' |
Utilities
|
Cable
|
Available |
|
Electricity
|
Available |
|
Natural Gas
|
Available |
|
Telephone
|
Available |
https://www.realtor.ca/real-estate/28917420/111-boston-crescent-hamilton
