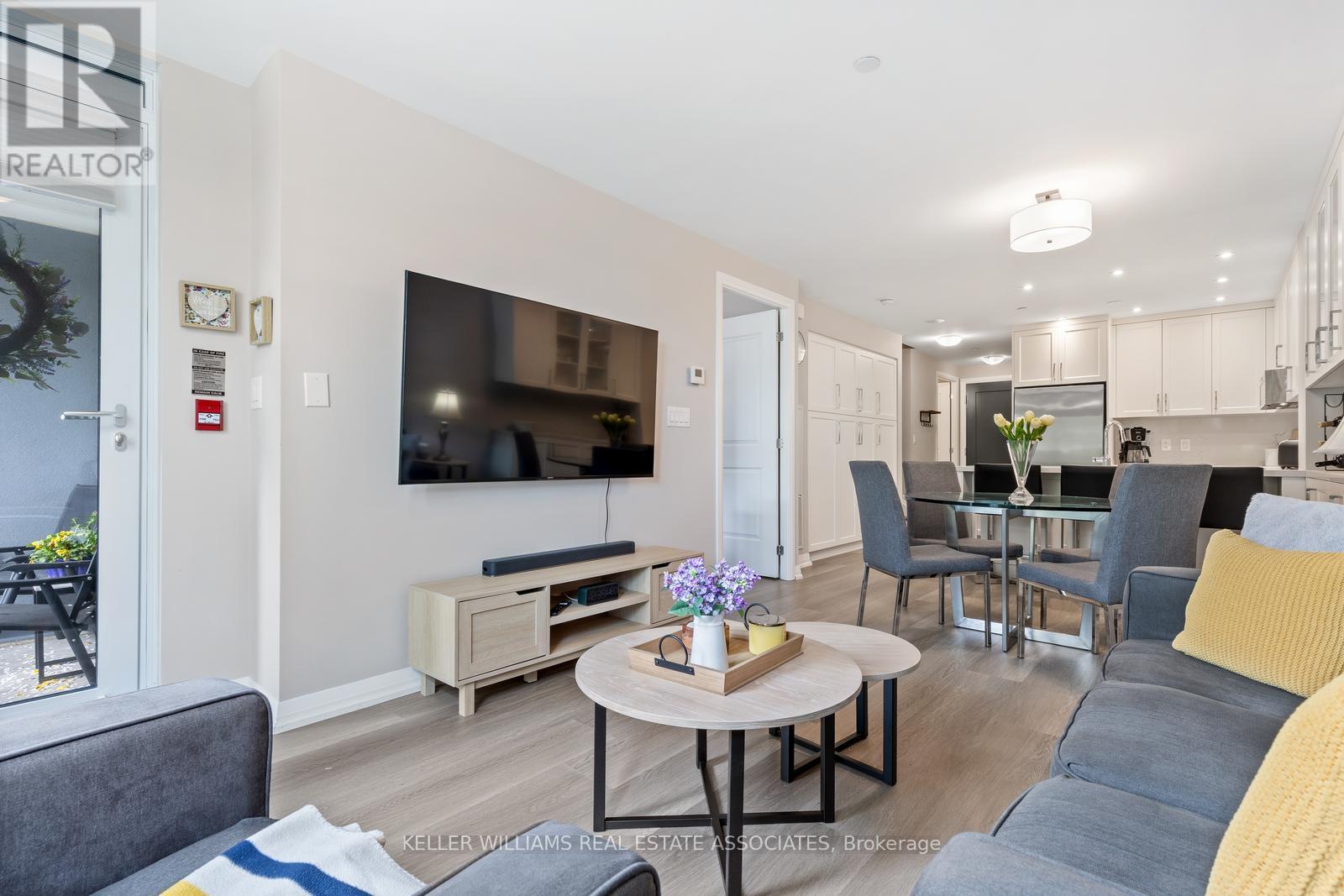4 Bedroom
3 Bathroom
1400 - 1599 sqft
Central Air Conditioning
Forced Air
$839,900Maintenance, Heat, Water, Parking, Common Area Maintenance, Insurance
$1,191.91 Monthly
Stunning 3+1 bedroom, 3 bath, 2 storey townhome with 1436 sq.ft. of living space!! This townhome has been renovated with quality finishes throughout! Gourmet kitchen with quartz countertops/backsplash, breakfast bar, pot lights & extended servery into the dining area with extra cabinets for storage. The renovated closet has been transformed into a pantry with deep pull out shelves and a place for your coats & shoes. The living area overlooks the terrace with a walkout directly to the street level, perfect for guests or neighbourhood strolls. A main floor bedroom is an added feature. Walk-in closets in every bedroom! Beautiful hardwood staircase & banister. The 2nd level features 9' ceilings, primary bedroom complete with a 3 pc. ensuite & walkout to the balcony, 2nd bedroom, 4 pc. main bath, den (ideal for working from home) & an extra storage room. Convenient main floor laundry room with quartz countertops, built-in cabinets & laundry sink. Luxury wide plank vinyl floors throughout, panelled dishwasher, automatic window coverings. Amenities include 24 hour security, gym, pool, hot tub, sauna, party room, games room, roof top BBQ area. Conveniently located close to square one, schools, shops, restaurants, public transit. Easy access to highways 403 & 401. 2 owned underground parking spots & 1 locker! (id:41954)
Property Details
|
MLS® Number
|
W12163640 |
|
Property Type
|
Single Family |
|
Community Name
|
Hurontario |
|
Community Features
|
Pet Restrictions |
|
Features
|
Balcony, In Suite Laundry |
|
Parking Space Total
|
2 |
Building
|
Bathroom Total
|
3 |
|
Bedrooms Above Ground
|
3 |
|
Bedrooms Below Ground
|
1 |
|
Bedrooms Total
|
4 |
|
Amenities
|
Storage - Locker |
|
Appliances
|
Dishwasher, Dryer, Microwave, Stove, Washer, Window Coverings, Refrigerator |
|
Cooling Type
|
Central Air Conditioning |
|
Exterior Finish
|
Brick, Concrete |
|
Flooring Type
|
Vinyl, Ceramic |
|
Heating Fuel
|
Natural Gas |
|
Heating Type
|
Forced Air |
|
Stories Total
|
2 |
|
Size Interior
|
1400 - 1599 Sqft |
|
Type
|
Row / Townhouse |
Parking
Land
Rooms
| Level |
Type |
Length |
Width |
Dimensions |
|
Second Level |
Primary Bedroom |
3.9 m |
3.09 m |
3.9 m x 3.09 m |
|
Second Level |
Bedroom 2 |
3.03 m |
2.9 m |
3.03 m x 2.9 m |
|
Second Level |
Den |
2.13 m |
1.75 m |
2.13 m x 1.75 m |
|
Main Level |
Kitchen |
4.1 m |
2.98 m |
4.1 m x 2.98 m |
|
Main Level |
Dining Room |
3.3 m |
2.79 m |
3.3 m x 2.79 m |
|
Main Level |
Living Room |
3.73 m |
3.51 m |
3.73 m x 3.51 m |
|
Main Level |
Bedroom 3 |
3.53 m |
2.69 m |
3.53 m x 2.69 m |
|
Main Level |
Laundry Room |
2.31 m |
1.8 m |
2.31 m x 1.8 m |
https://www.realtor.ca/real-estate/28345845/111-5025-four-springs-avenue-mississauga-hurontario-hurontario





























