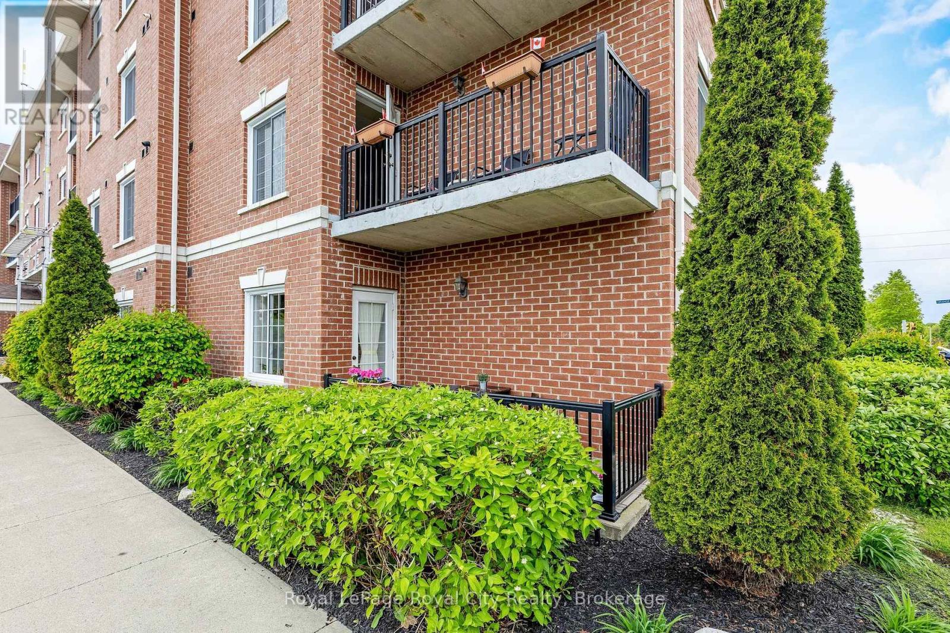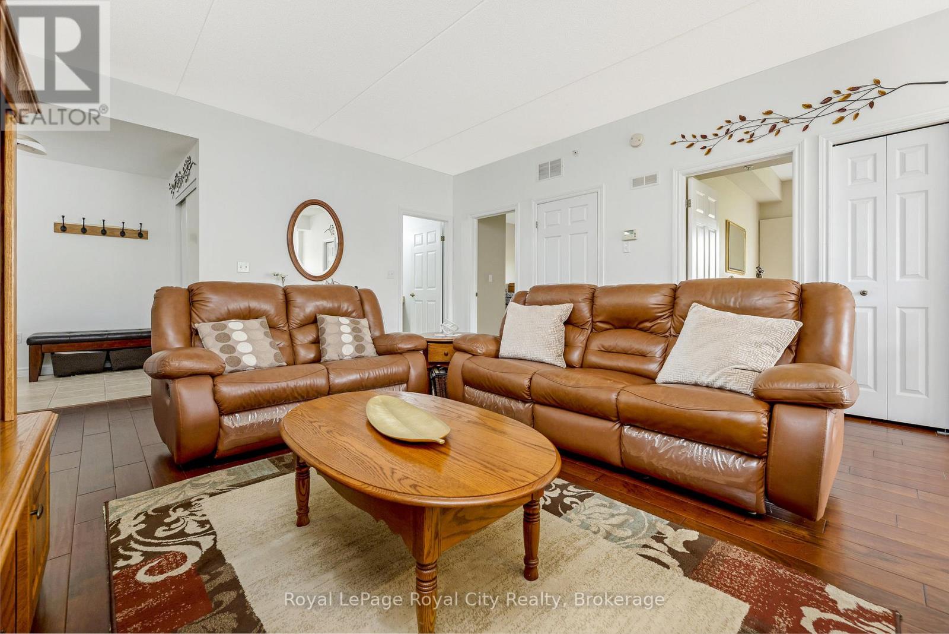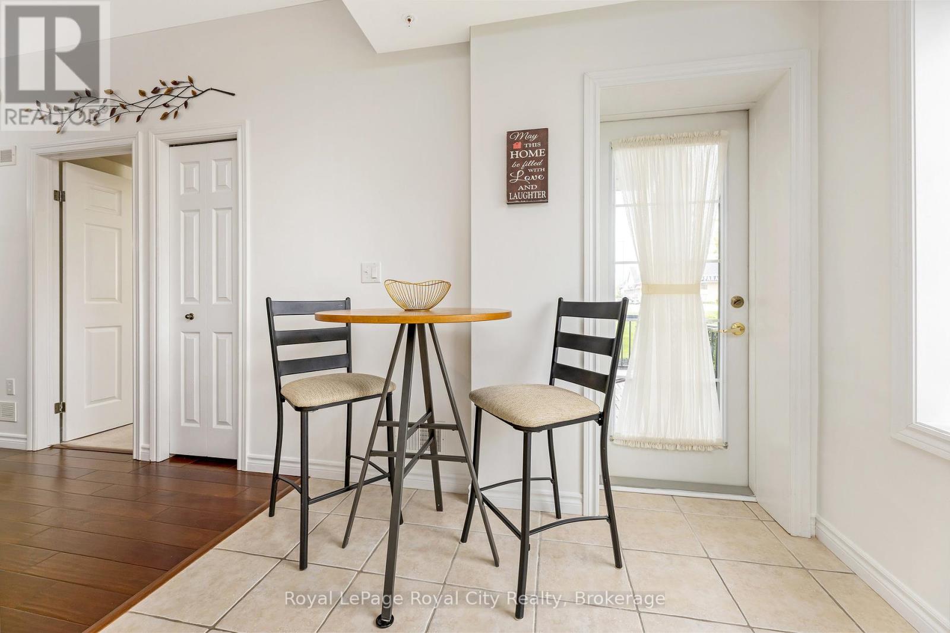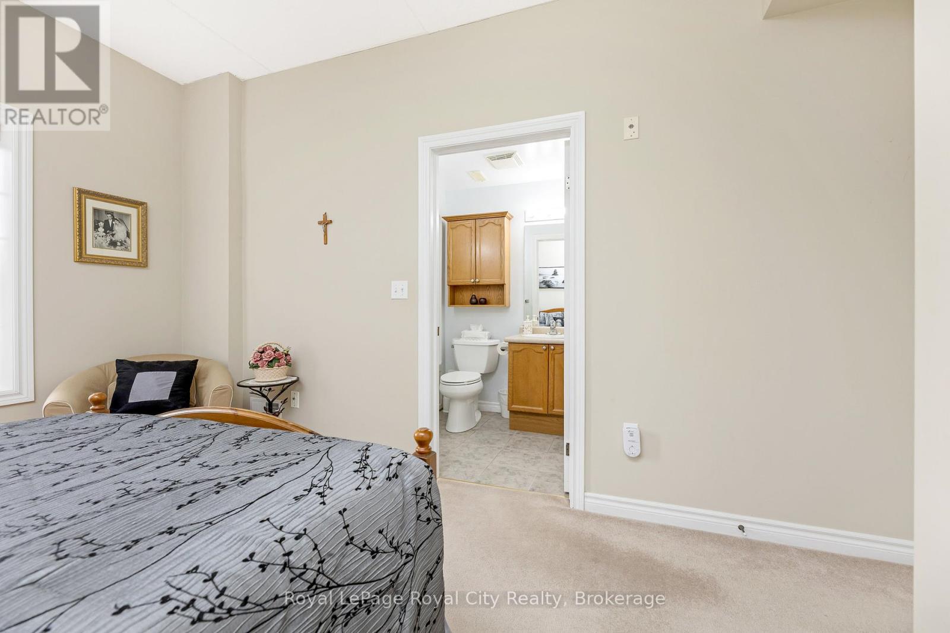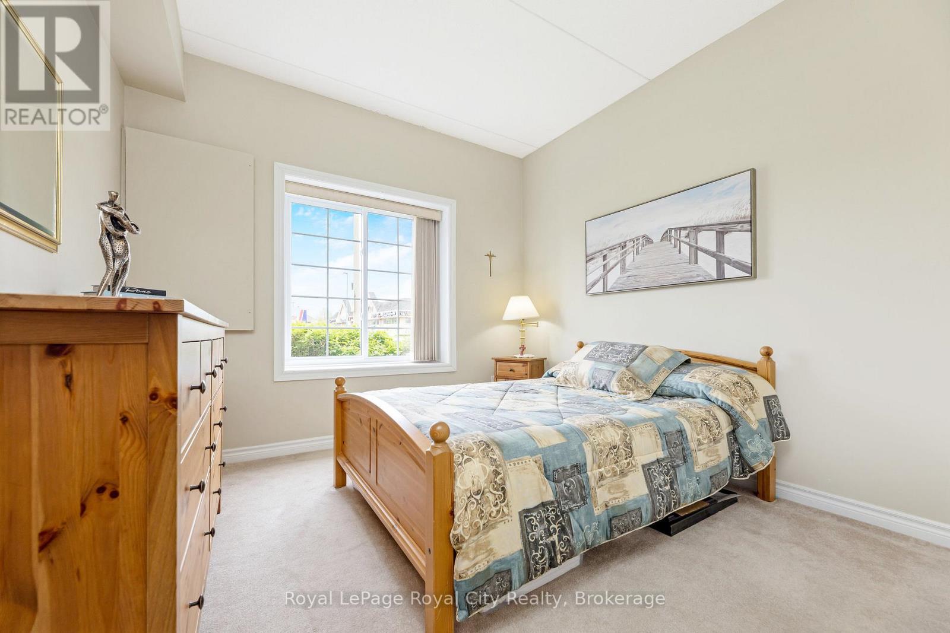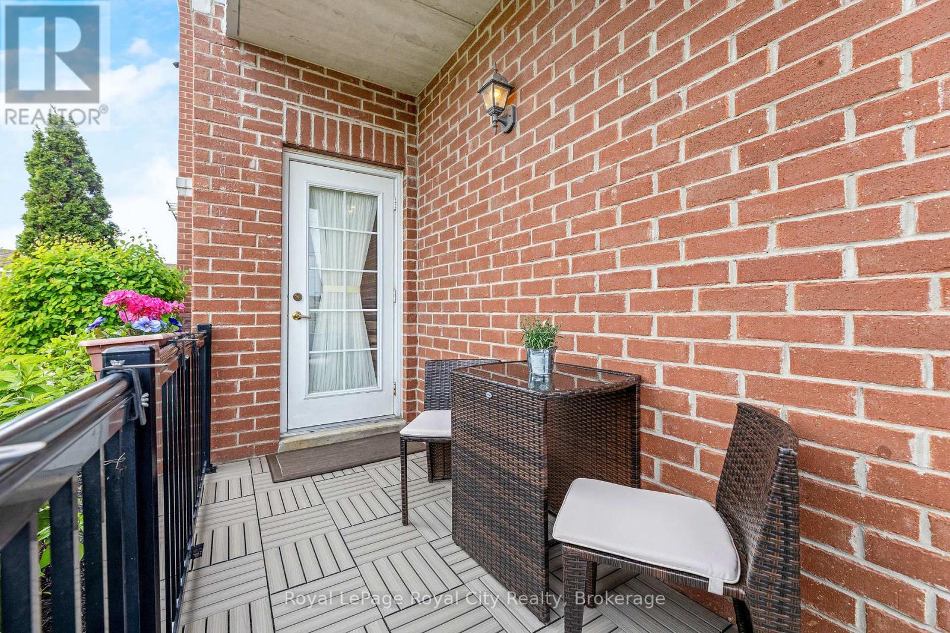111 - 415 Grange Road Guelph (Grange Road), Ontario N1E 0C4
$499,900Maintenance, Common Area Maintenance
$408.95 Monthly
Maintenance, Common Area Maintenance
$408.95 MonthlyYou'll love this spacious 2-bedroom, 2-bathroom corner unit in a well-maintained building. This 1,022 sq ft main-floor suite features 9-ft ceilings, hardwood floors, and large windows with southeast exposure providing excellent natural light. The open-concept layout includes a generous living room and kitchen, a large primary with 4-pc ensuite, and a second 3-pc bath. Enjoy a large balcony with upgraded composite flooring. Additional highlights: in-suite laundry, new air handler (2021), new windows (2023), owned surface parking and locker and low condo fees. Building amenities include party room, keyless entry, and visitor parking. Steps to parks, schools, and shopping. A second parking spot can be rented for $75 per month. (id:41954)
Open House
This property has open houses!
2:00 pm
Ends at:4:00 pm
Property Details
| MLS® Number | X12180525 |
| Property Type | Single Family |
| Community Name | Grange Road |
| Amenities Near By | Park, Public Transit, Schools |
| Community Features | Pet Restrictions, Community Centre |
| Equipment Type | Water Heater - Gas |
| Features | Wheelchair Access, Balcony, In Suite Laundry |
| Parking Space Total | 1 |
| Rental Equipment Type | Water Heater - Gas |
Building
| Bathroom Total | 2 |
| Bedrooms Above Ground | 2 |
| Bedrooms Total | 2 |
| Amenities | Party Room, Storage - Locker |
| Appliances | Blinds, Dishwasher, Dryer, Hood Fan, Stove, Washer, Window Coverings, Refrigerator |
| Cooling Type | Central Air Conditioning |
| Exterior Finish | Brick |
| Flooring Type | Tile, Hardwood, Carpeted |
| Heating Fuel | Electric |
| Heating Type | Heat Pump |
| Size Interior | 1000 - 1199 Sqft |
| Type | Apartment |
Parking
| No Garage |
Land
| Acreage | No |
| Land Amenities | Park, Public Transit, Schools |
| Zoning Description | R.4b |
Rooms
| Level | Type | Length | Width | Dimensions |
|---|---|---|---|---|
| Main Level | Foyer | 3.58 m | 1.91 m | 3.58 m x 1.91 m |
| Main Level | Living Room | 4.7 m | 5.2 m | 4.7 m x 5.2 m |
| Main Level | Kitchen | 4.7 m | 2.79 m | 4.7 m x 2.79 m |
| Main Level | Bathroom | 2.36 m | 1.8 m | 2.36 m x 1.8 m |
| Main Level | Bedroom | 4.43 m | 3.32 m | 4.43 m x 3.32 m |
| Main Level | Bathroom | 2.44 m | 1.59 m | 2.44 m x 1.59 m |
| Main Level | Bedroom 2 | 3.93 m | 3.19 m | 3.93 m x 3.19 m |
| Main Level | Laundry Room | 1.34 m | 1.65 m | 1.34 m x 1.65 m |
https://www.realtor.ca/real-estate/28382586/111-415-grange-road-guelph-grange-road-grange-road
Interested?
Contact us for more information







