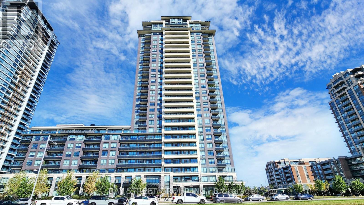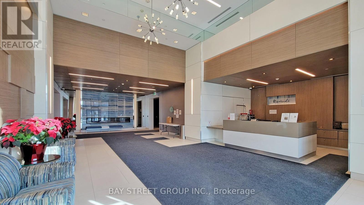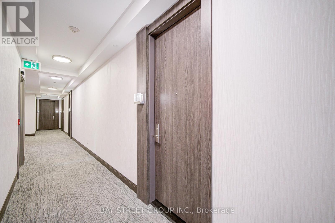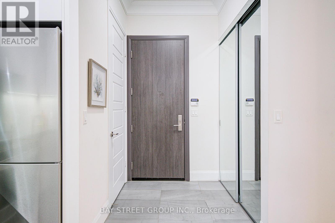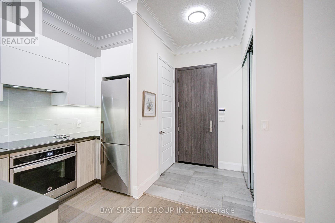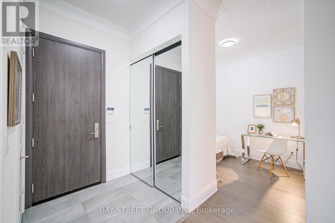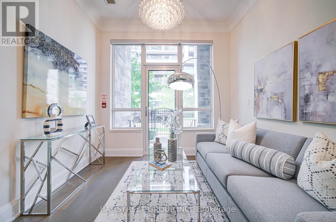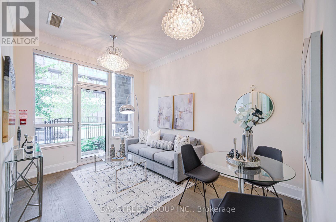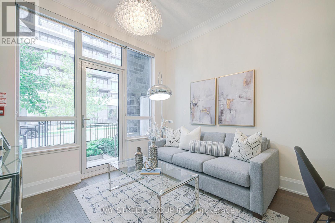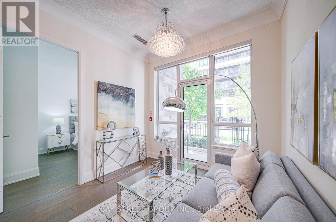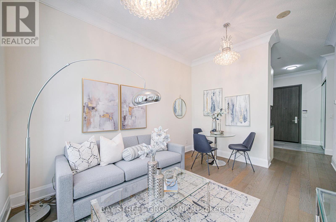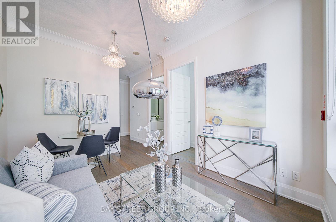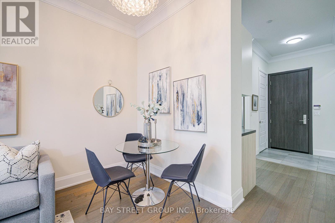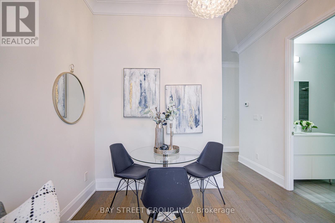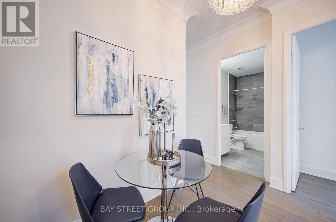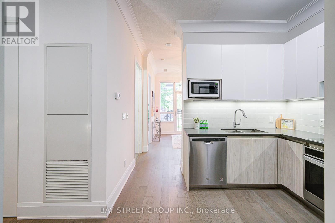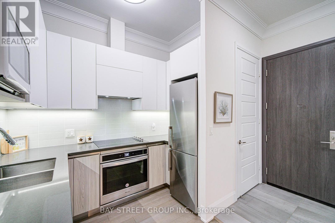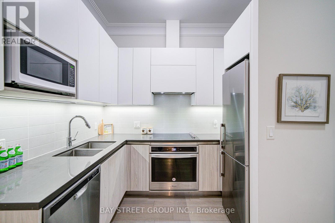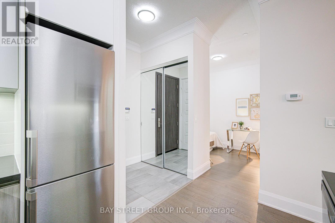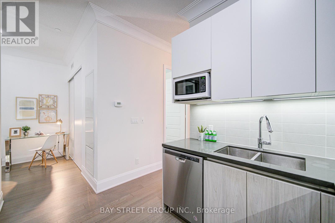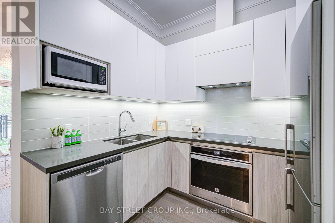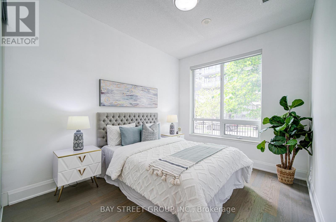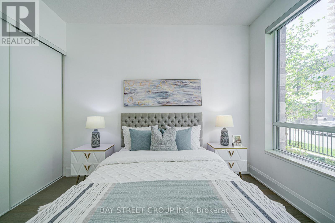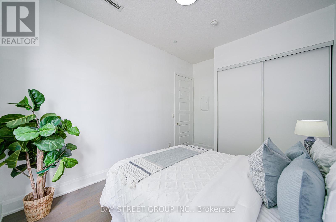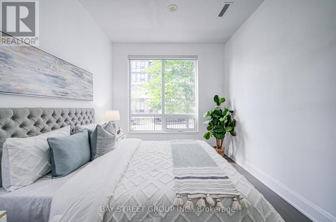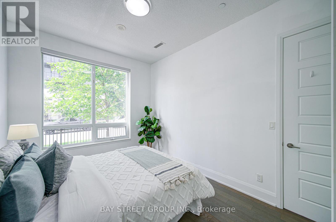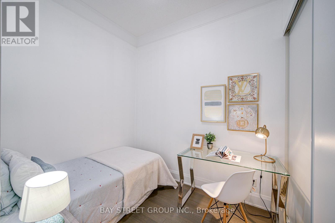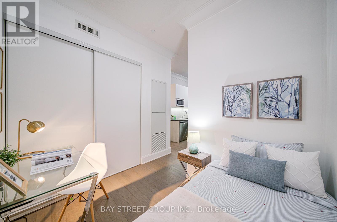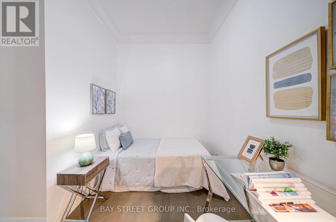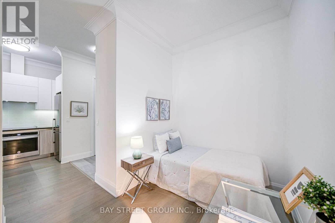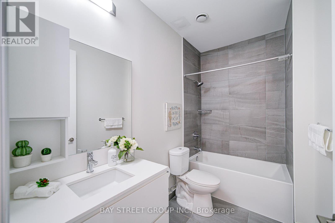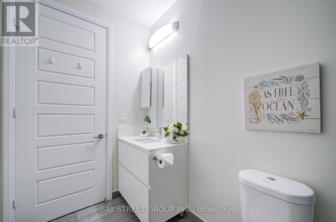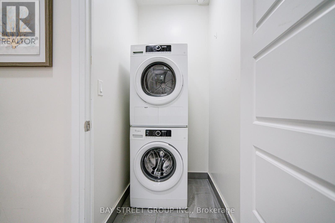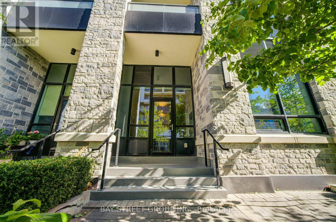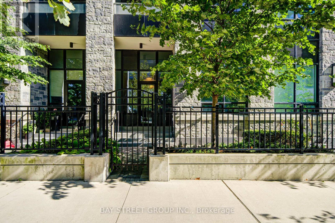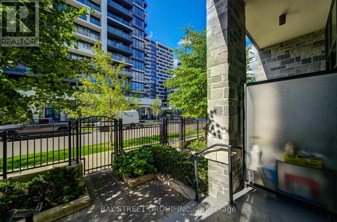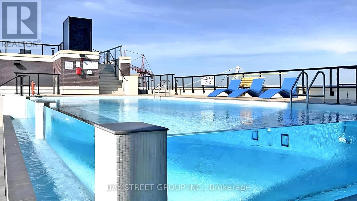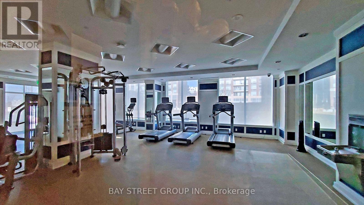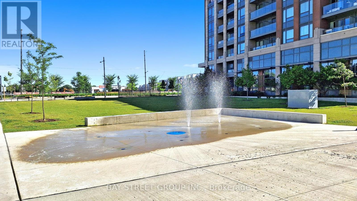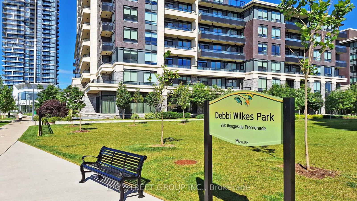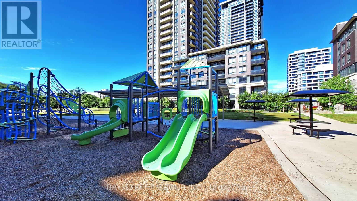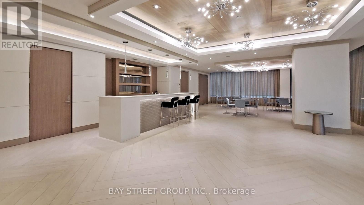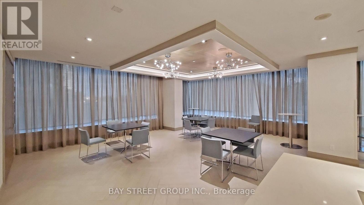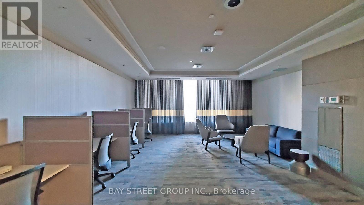111 - 15 Water Walk Drive Markham (Unionville), Ontario L6G 0G2
$499,000Maintenance, Common Area Maintenance, Insurance, Parking
$529.86 Monthly
Maintenance, Common Area Maintenance, Insurance, Parking
$529.86 MonthlyYour Home Is Here! Luxury Riverside Condo 1Br +Den Which Can Be Definitely Used As A 2nd Bedroom. 10 Feet Ceiling With Crown Mouldings & No Bulkheads On Ceilings Throughout. Functional Layout Inside & 150 Sq Beautiful And Private Patio! Large Bedroom Can Fit King Size Bed. Laminate Floor Through-Out. Full-Sized Stainless-Steel Appliances. Modern Stacked Washer/Dryer. Comes With 1 Parking + 1 Locker + Internet Included. Top-notch Amenities: Rooftop Pool & Gym & Party Room, & Card Room & Library & 24 Hr Security, Electric Car Chargers & Parcel Lockers For Easy Parcel Pick Ups. Steps To Yrc Transit, Whole Foods , Cineplex VIP, York Campus, Unionville H.S. And IB Milliken Mills H.S. Markville Secondary, Downtown Markham, Markham City Hall & More! High Demand Location! Ideal For First-time Buyers, Young Professionals, Or Investors Looking For New Life Style. (id:41954)
Property Details
| MLS® Number | N12453634 |
| Property Type | Single Family |
| Community Name | Unionville |
| Community Features | Pet Restrictions |
| Features | Carpet Free |
| Parking Space Total | 1 |
| Pool Type | Outdoor Pool |
Building
| Bathroom Total | 1 |
| Bedrooms Above Ground | 1 |
| Bedrooms Below Ground | 1 |
| Bedrooms Total | 2 |
| Age | 6 To 10 Years |
| Amenities | Security/concierge, Exercise Centre, Recreation Centre, Party Room, Storage - Locker |
| Appliances | Cooktop, Dishwasher, Dryer, Microwave, Oven, Washer, Window Coverings, Refrigerator |
| Cooling Type | Central Air Conditioning |
| Exterior Finish | Brick |
| Flooring Type | Laminate |
| Heating Fuel | Natural Gas |
| Heating Type | Forced Air |
| Size Interior | 600 - 699 Sqft |
| Type | Apartment |
Parking
| Underground | |
| Garage |
Land
| Acreage | No |
Rooms
| Level | Type | Length | Width | Dimensions |
|---|---|---|---|---|
| Ground Level | Living Room | 10 m | 13.2 m | 10 m x 13.2 m |
| Ground Level | Dining Room | 10 m | 13.2 m | 10 m x 13.2 m |
| Ground Level | Kitchen | Measurements not available | ||
| Ground Level | Bathroom | 10 m | 12 m | 10 m x 12 m |
| Ground Level | Den | 9 m | 7.4 m | 9 m x 7.4 m |
https://www.realtor.ca/real-estate/28970711/111-15-water-walk-drive-markham-unionville-unionville
Interested?
Contact us for more information
