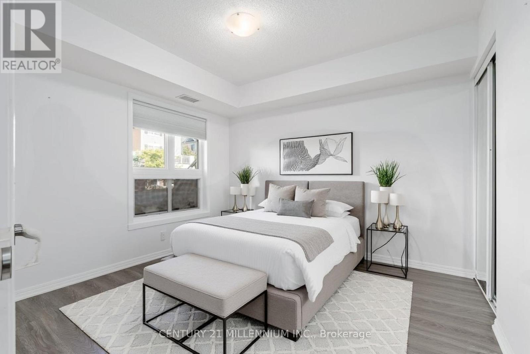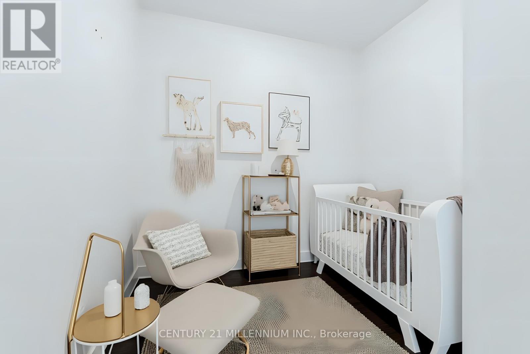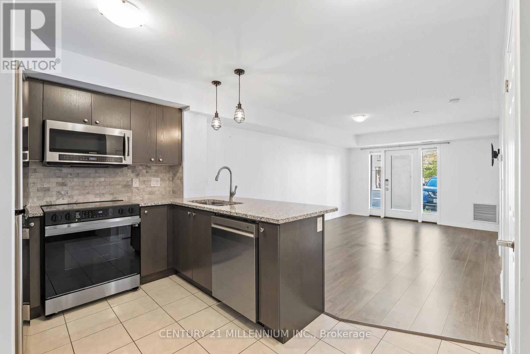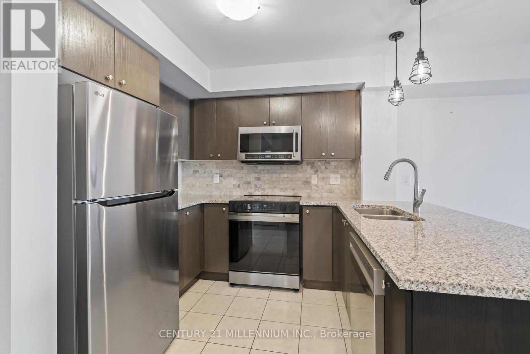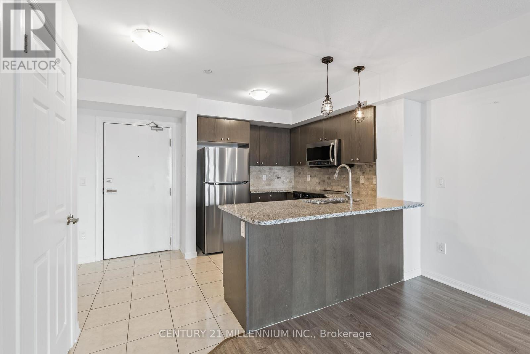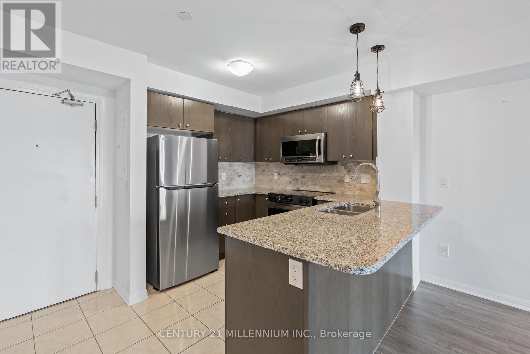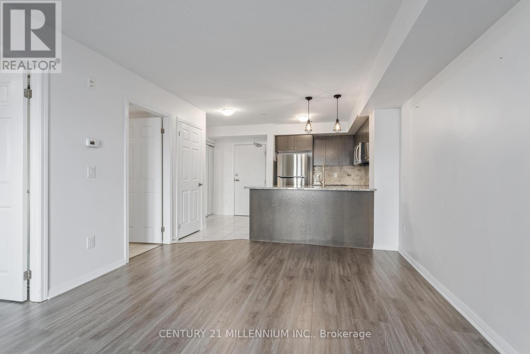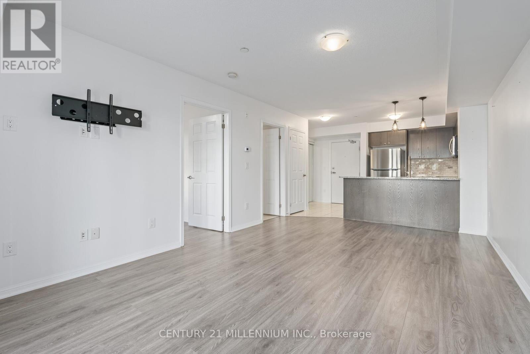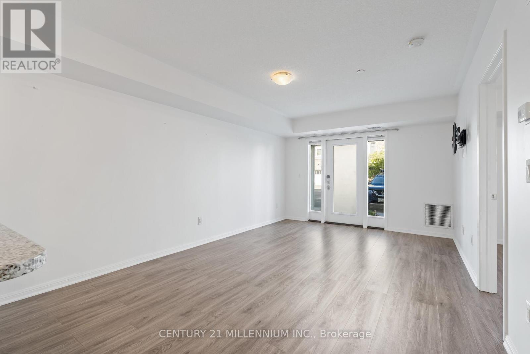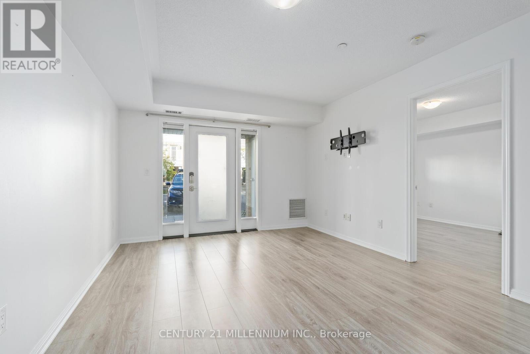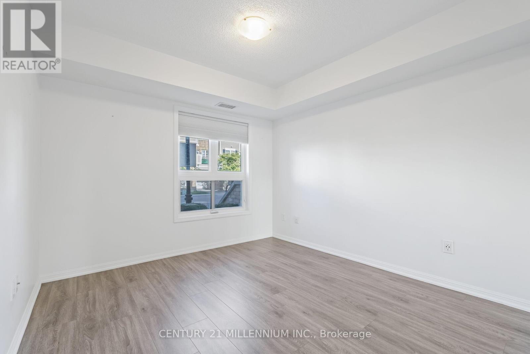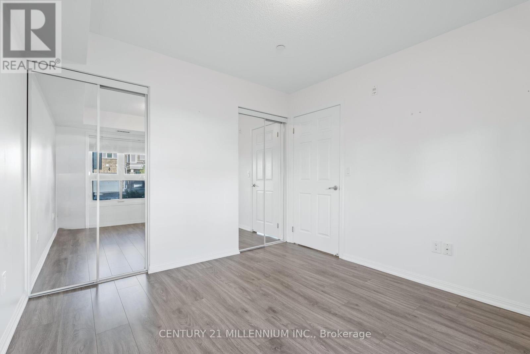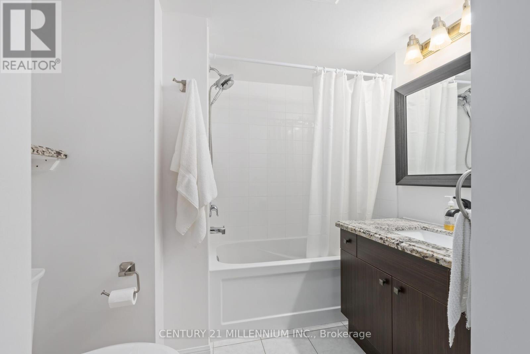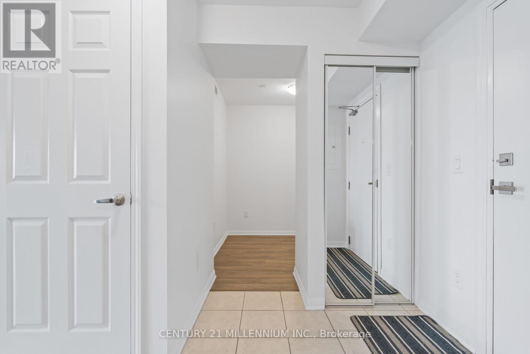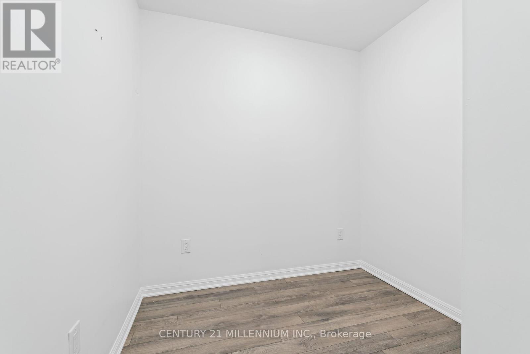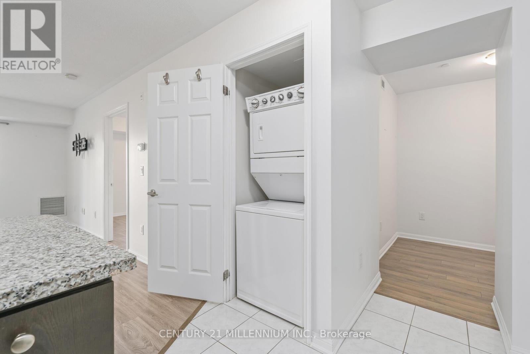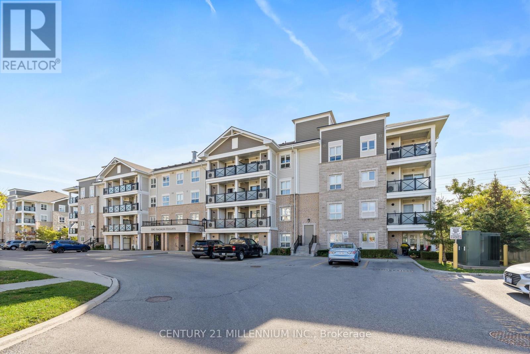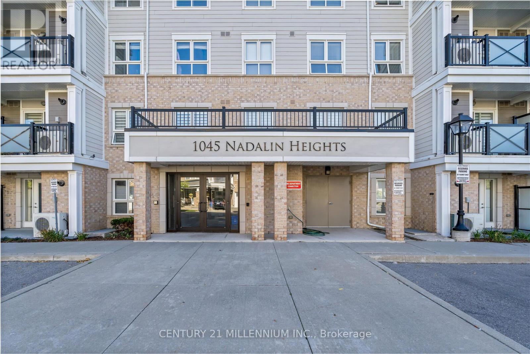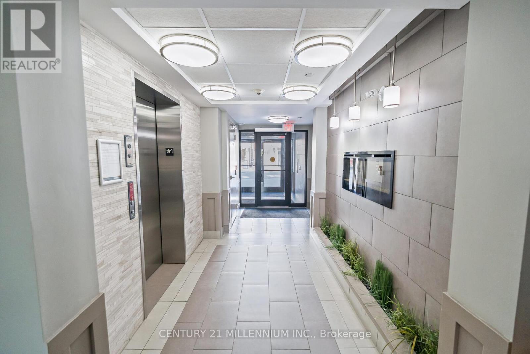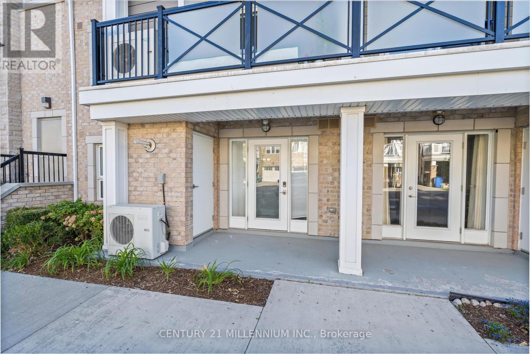111 - 1045 Nadalin Heights Milton (Wi Willmott), Ontario L9T 8R5
$475,000Maintenance, Common Area Maintenance, Insurance, Parking
$465.59 Monthly
Maintenance, Common Area Maintenance, Insurance, Parking
$465.59 MonthlyLife is simpler (and friendlier) when your door opens straight to the outdoors. This ground-floor 1 bedroom + den condo makes everyday living effortless no elevators, no hassle. Inside, enjoy a bright living/dining room combo with an added breakfast bar and many new quality appliances that make cooking and entertaining a breeze. Bring in groceries with ease, pop back to the car if you forgot something in seconds, and welcome friends who stop by your back door. Step outside and you're walking distance to the GTA-renowned Milton Community Park catch evening soccer games under the lights, or join in on baseball, tennis, pickleball, basketball, and even beach volleyball. Just a few steps further takes you to the Milton Sports Centre with its walking track, hockey rinks, swimming pool, and gymnastics gym. With comfort inside and endless activity outside, this condo offers the best of convenience, community, and everyday enjoyment. (id:41954)
Property Details
| MLS® Number | W12445113 |
| Property Type | Single Family |
| Community Name | 1038 - WI Willmott |
| Amenities Near By | Golf Nearby, Hospital, Park |
| Community Features | Pet Restrictions |
| Equipment Type | Water Heater - Tankless, Water Heater |
| Features | Cul-de-sac, Conservation/green Belt, Balcony, Carpet Free, In Suite Laundry |
| Parking Space Total | 1 |
| Rental Equipment Type | Water Heater - Tankless, Water Heater |
| Structure | Patio(s) |
| View Type | City View |
Building
| Bathroom Total | 1 |
| Bedrooms Above Ground | 1 |
| Bedrooms Below Ground | 1 |
| Bedrooms Total | 2 |
| Age | 11 To 15 Years |
| Amenities | Party Room, Visitor Parking, Storage - Locker |
| Appliances | Water Heater - Tankless, Dishwasher, Dryer, Microwave, Stove, Washer, Window Coverings, Refrigerator |
| Cooling Type | Central Air Conditioning |
| Exterior Finish | Brick |
| Flooring Type | Laminate, Tile |
| Heating Fuel | Natural Gas |
| Heating Type | Forced Air |
| Size Interior | 600 - 699 Sqft |
| Type | Apartment |
Parking
| Underground | |
| Garage | |
| Inside Entry |
Land
| Acreage | No |
| Land Amenities | Golf Nearby, Hospital, Park |
Rooms
| Level | Type | Length | Width | Dimensions |
|---|---|---|---|---|
| Main Level | Living Room | 5.28 m | 3.55 m | 5.28 m x 3.55 m |
| Main Level | Dining Room | 5.28 m | 3.55 m | 5.28 m x 3.55 m |
| Main Level | Kitchen | 3.06 m | 2.43 m | 3.06 m x 2.43 m |
| Main Level | Primary Bedroom | 3.35 m | 3.13 m | 3.35 m x 3.13 m |
| Main Level | Bathroom | Measurements not available | ||
| Main Level | Den | 2.6 m | 2.3 m | 2.6 m x 2.3 m |
Interested?
Contact us for more information

