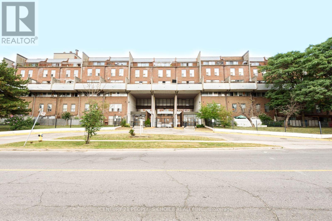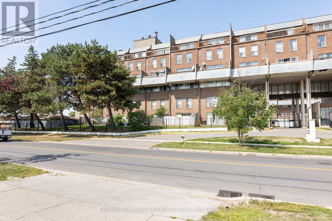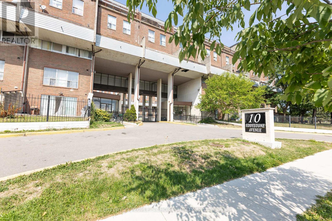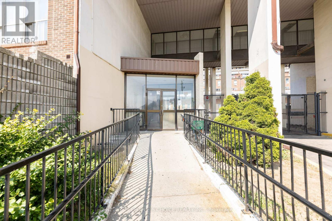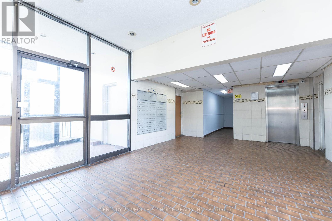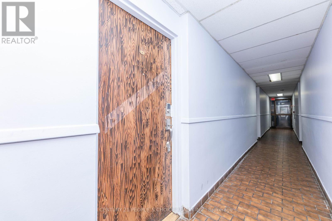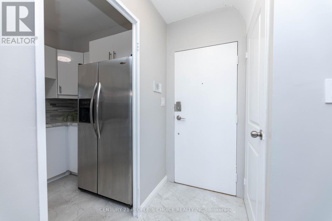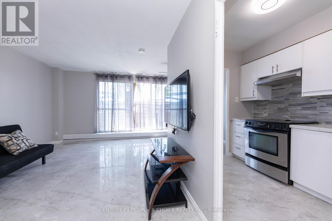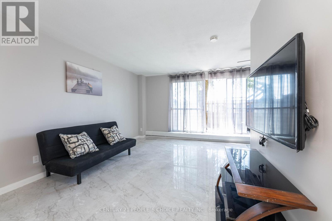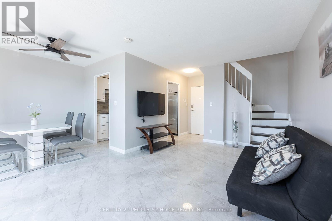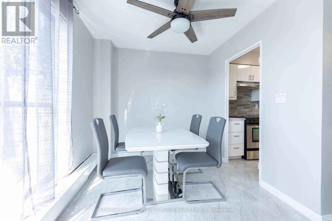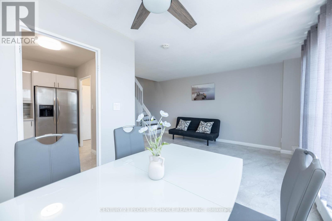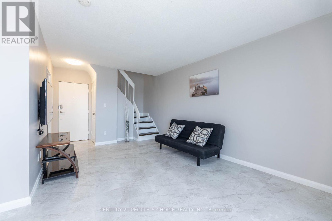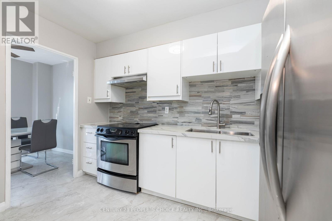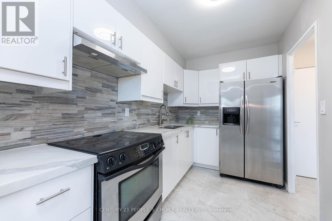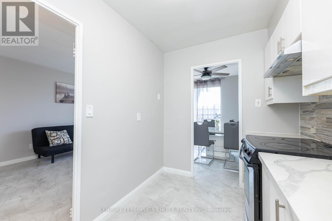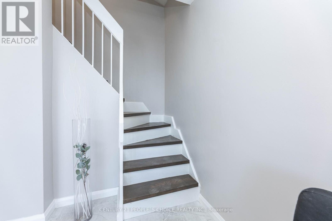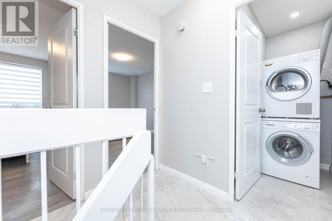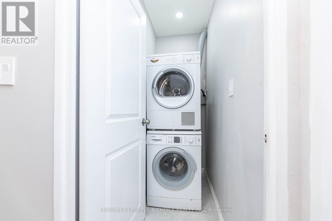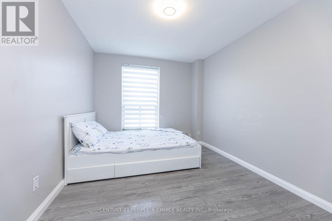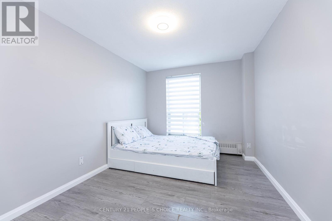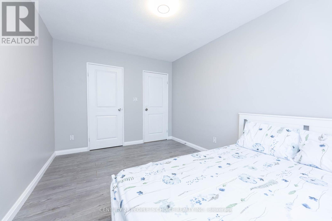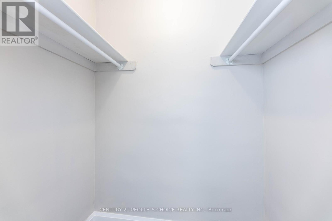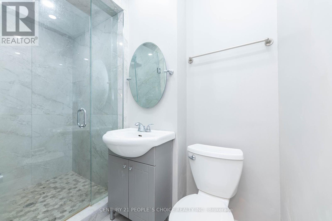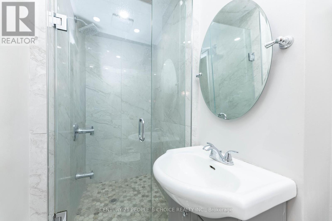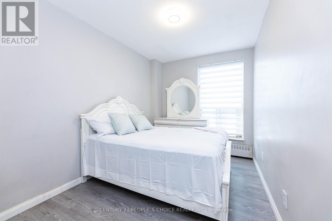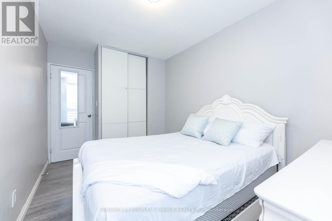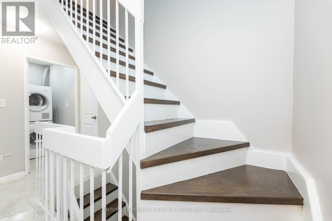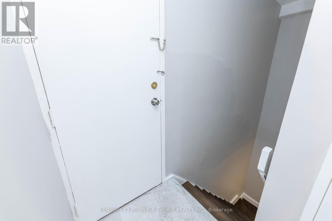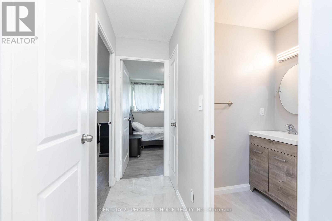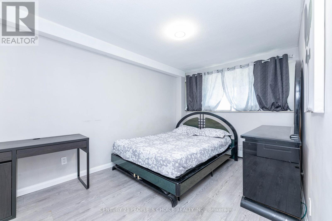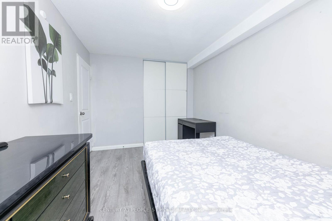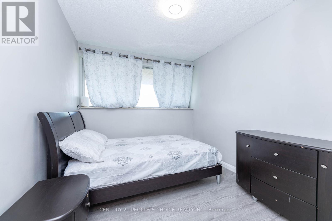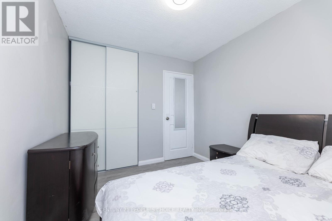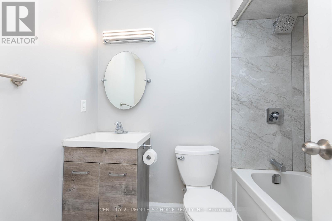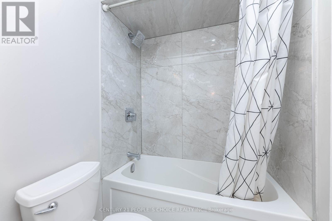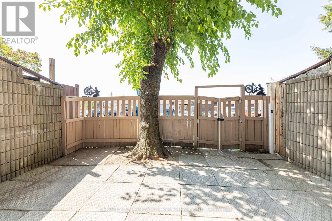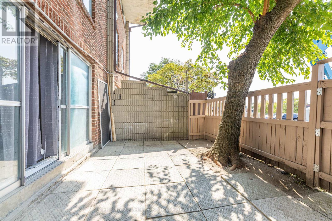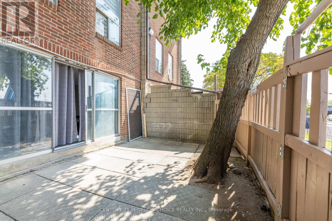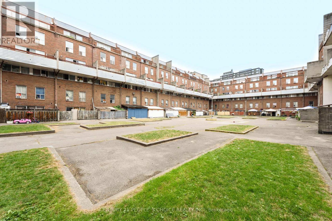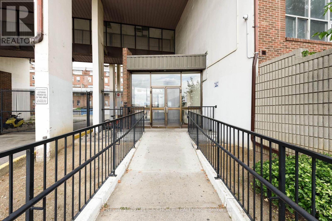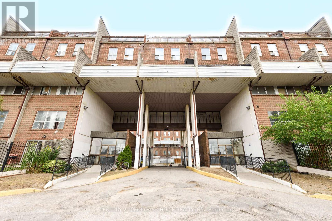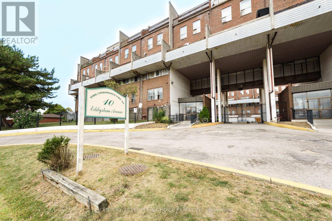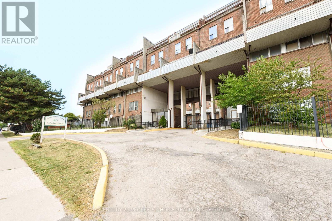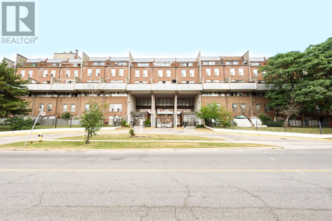111 - 10 Eddystone Avenue Toronto (Glenfield-Jane Heights), Ontario M3N 2T2
4 Bedroom
2 Bathroom
1200 - 1399 sqft
Baseboard Heaters
$519,900Maintenance, Heat, Water, Common Area Maintenance, Insurance, Parking
$794.84 Monthly
Maintenance, Heat, Water, Common Area Maintenance, Insurance, Parking
$794.84 MonthlyClient Remks: New Renovated Spacious & Sun Filled 3-Storey Condo Town Conveniently Located With Walking Distance To Parks, Schools & Shops! Ttc At The Door! Close To Highways! Perfect For First Time Home Buyer, Investor Or A Downsizing Family! 4 Bedrooms & Bathrooms! With City View! (id:41954)
Property Details
| MLS® Number | W12392415 |
| Property Type | Single Family |
| Neigbourhood | Glenfield-Jane Heights |
| Community Name | Glenfield-Jane Heights |
| Amenities Near By | Hospital, Place Of Worship, Public Transit, Schools |
| Community Features | Pet Restrictions |
| Features | In Suite Laundry |
| Parking Space Total | 1 |
Building
| Bathroom Total | 2 |
| Bedrooms Above Ground | 4 |
| Bedrooms Total | 4 |
| Exterior Finish | Brick |
| Fire Protection | Security Guard |
| Half Bath Total | 1 |
| Heating Fuel | Electric |
| Heating Type | Baseboard Heaters |
| Stories Total | 3 |
| Size Interior | 1200 - 1399 Sqft |
| Type | Row / Townhouse |
Parking
| Underground | |
| No Garage |
Land
| Acreage | No |
| Land Amenities | Hospital, Place Of Worship, Public Transit, Schools |
Rooms
| Level | Type | Length | Width | Dimensions |
|---|---|---|---|---|
| Second Level | Primary Bedroom | Measurements not available | ||
| Second Level | Bedroom 2 | Measurements not available | ||
| Third Level | Bedroom 3 | Measurements not available | ||
| Third Level | Bedroom 4 | Measurements not available | ||
| Lower Level | Kitchen | Measurements not available | ||
| Main Level | Living Room | Measurements not available | ||
| Main Level | Dining Room | Measurements not available |
Interested?
Contact us for more information
