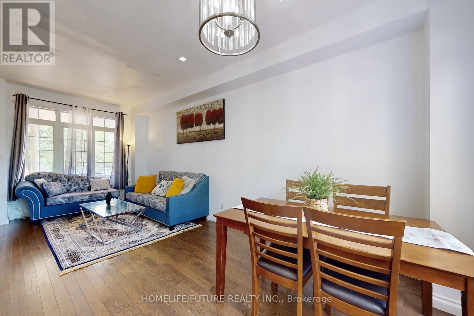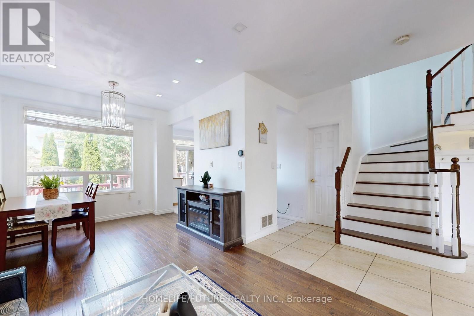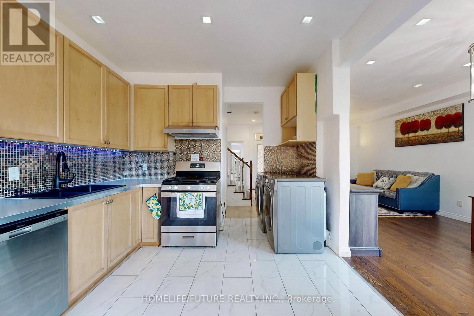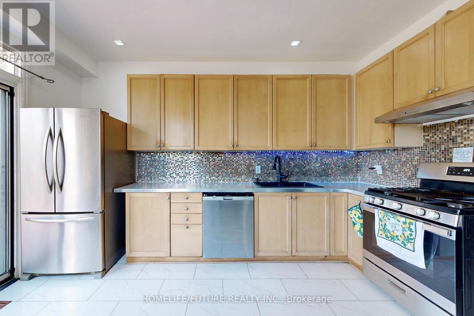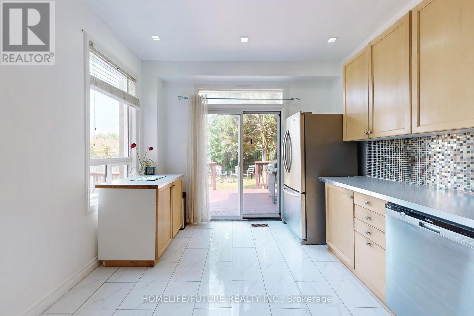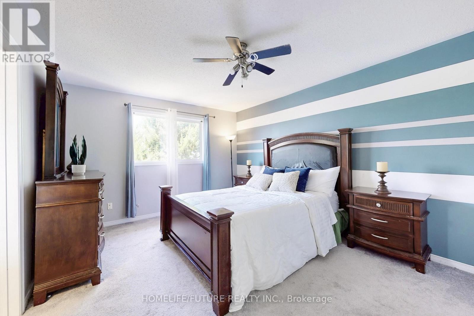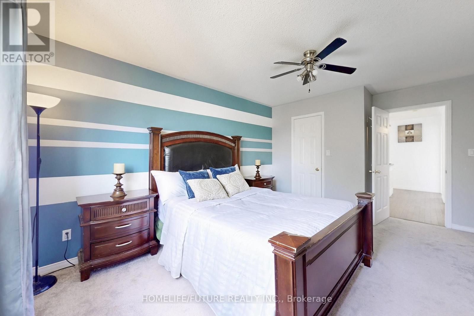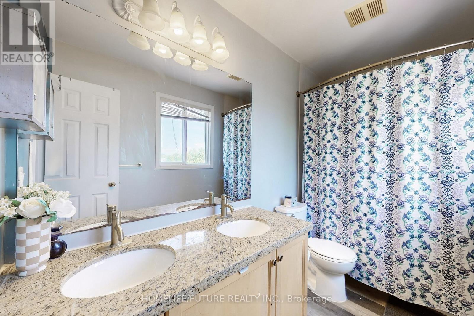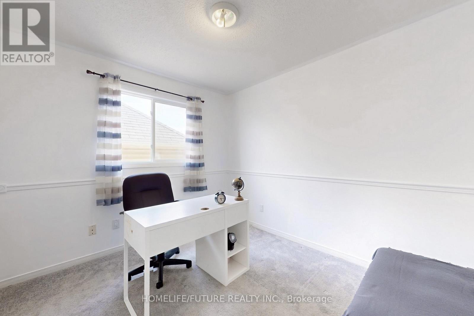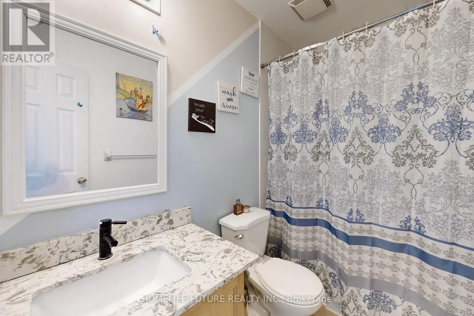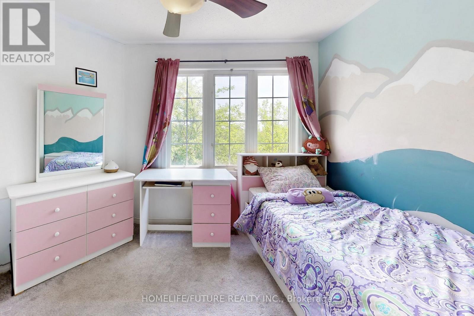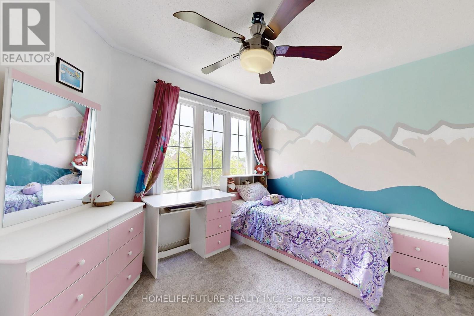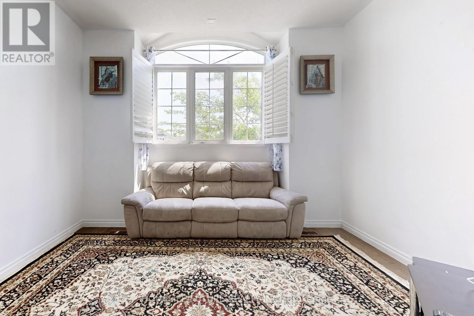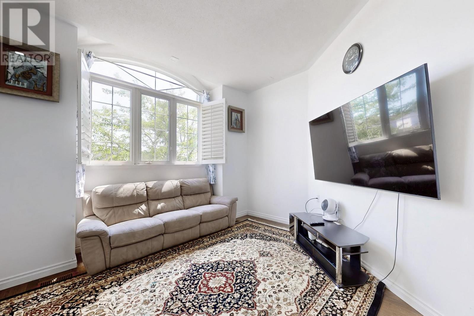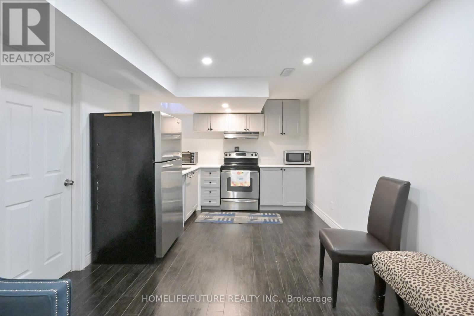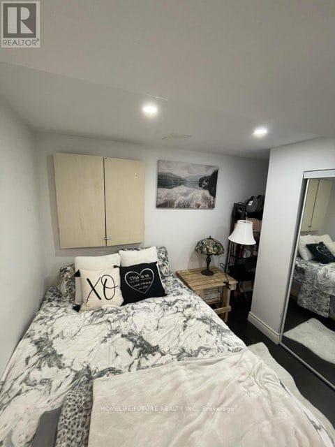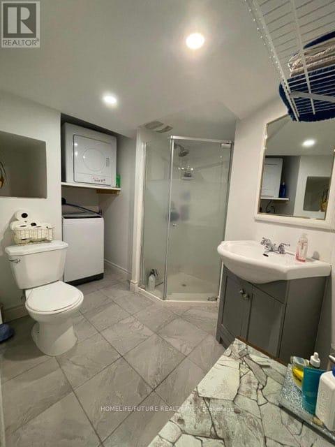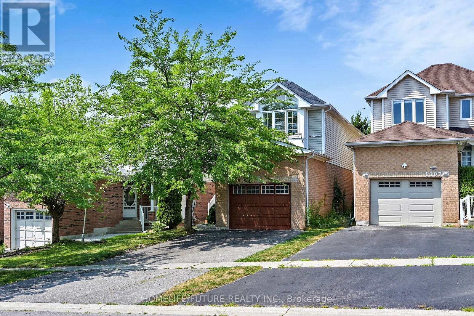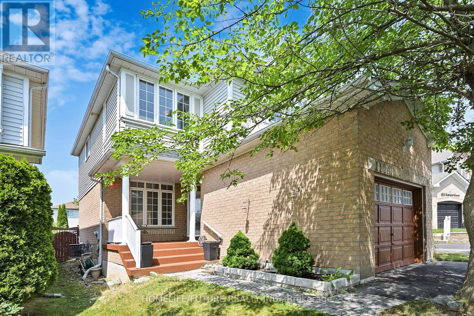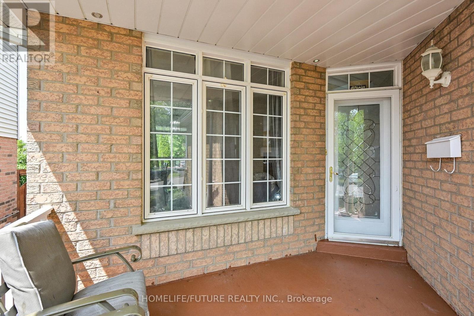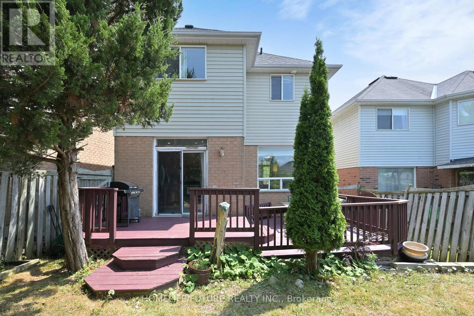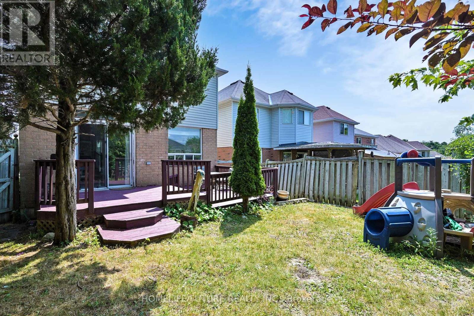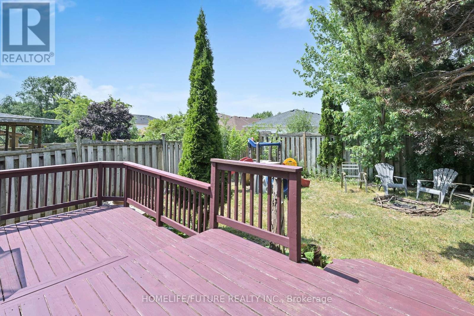5 Bedroom
4 Bathroom
1500 - 2000 sqft
Central Air Conditioning
Forced Air
$850,000
Beautifully maintained and freshly painted detached3-bedroom home featuring a spacious second-floor living room and a bright eat-in kicthen. Recent updates include new carpet (installed 3 years ago), modern kitchen tiles, and a brand-new stove. The finished basement with seperate laundry offers rental income potential of up to $2,000/month, ideal as a mortgage helper or in-law suite. Located just 5 minutes from top amenities including Walmart, Superstore, Home Depot, Dollarama, and more. Steps from Delpark Homes Recreation Centre with access to pools, sports courts, and community programs. A great opportunity for families, first-time buyers, or investors---comport, convenience, and income potential all in one! (id:41954)
Property Details
|
MLS® Number
|
E12298342 |
|
Property Type
|
Single Family |
|
Community Name
|
Pinecrest |
|
Features
|
In-law Suite |
|
Parking Space Total
|
3 |
Building
|
Bathroom Total
|
4 |
|
Bedrooms Above Ground
|
3 |
|
Bedrooms Below Ground
|
2 |
|
Bedrooms Total
|
5 |
|
Appliances
|
Dishwasher, Dryer, Stove, Washer, Refrigerator |
|
Basement Features
|
Separate Entrance |
|
Basement Type
|
N/a |
|
Construction Style Attachment
|
Detached |
|
Cooling Type
|
Central Air Conditioning |
|
Exterior Finish
|
Vinyl Siding, Brick |
|
Foundation Type
|
Concrete |
|
Heating Fuel
|
Natural Gas |
|
Heating Type
|
Forced Air |
|
Stories Total
|
2 |
|
Size Interior
|
1500 - 2000 Sqft |
|
Type
|
House |
|
Utility Water
|
Municipal Water |
Parking
Land
|
Acreage
|
No |
|
Sewer
|
Sanitary Sewer |
|
Size Depth
|
117 Ft ,10 In |
|
Size Frontage
|
30 Ft ,1 In |
|
Size Irregular
|
30.1 X 117.9 Ft |
|
Size Total Text
|
30.1 X 117.9 Ft |
https://www.realtor.ca/real-estate/28634417/1109-timberland-crescent-oshawa-pinecrest-pinecrest

