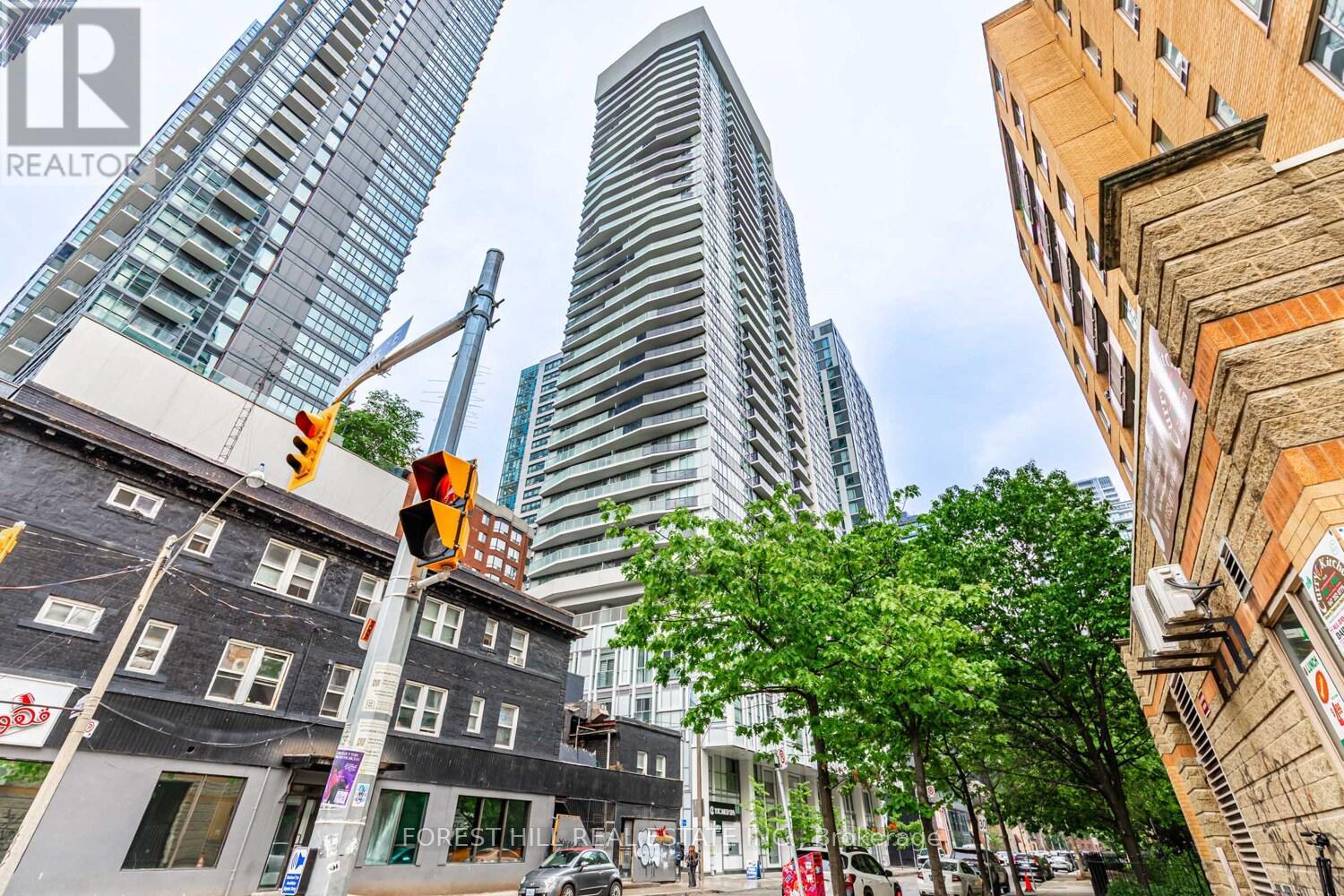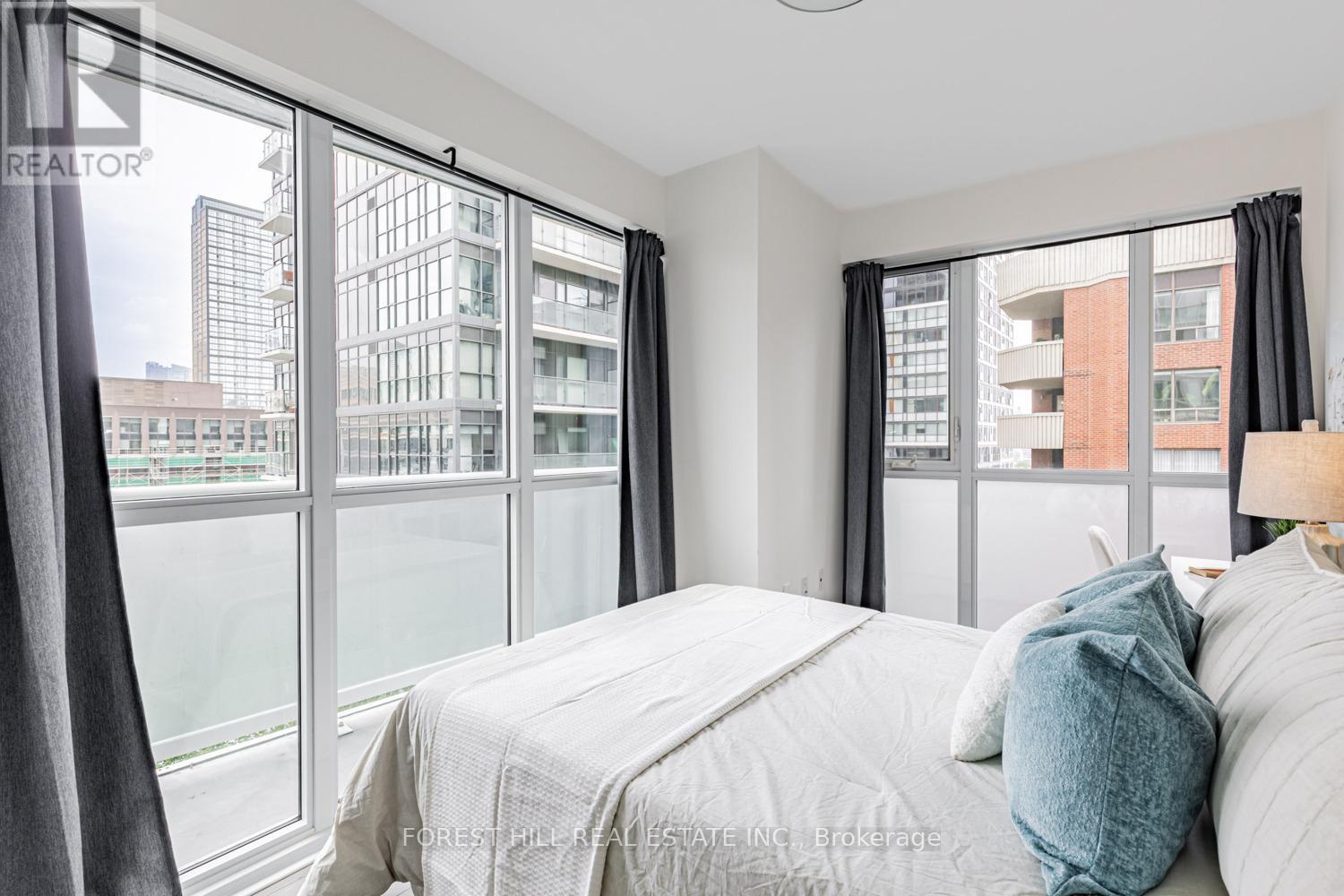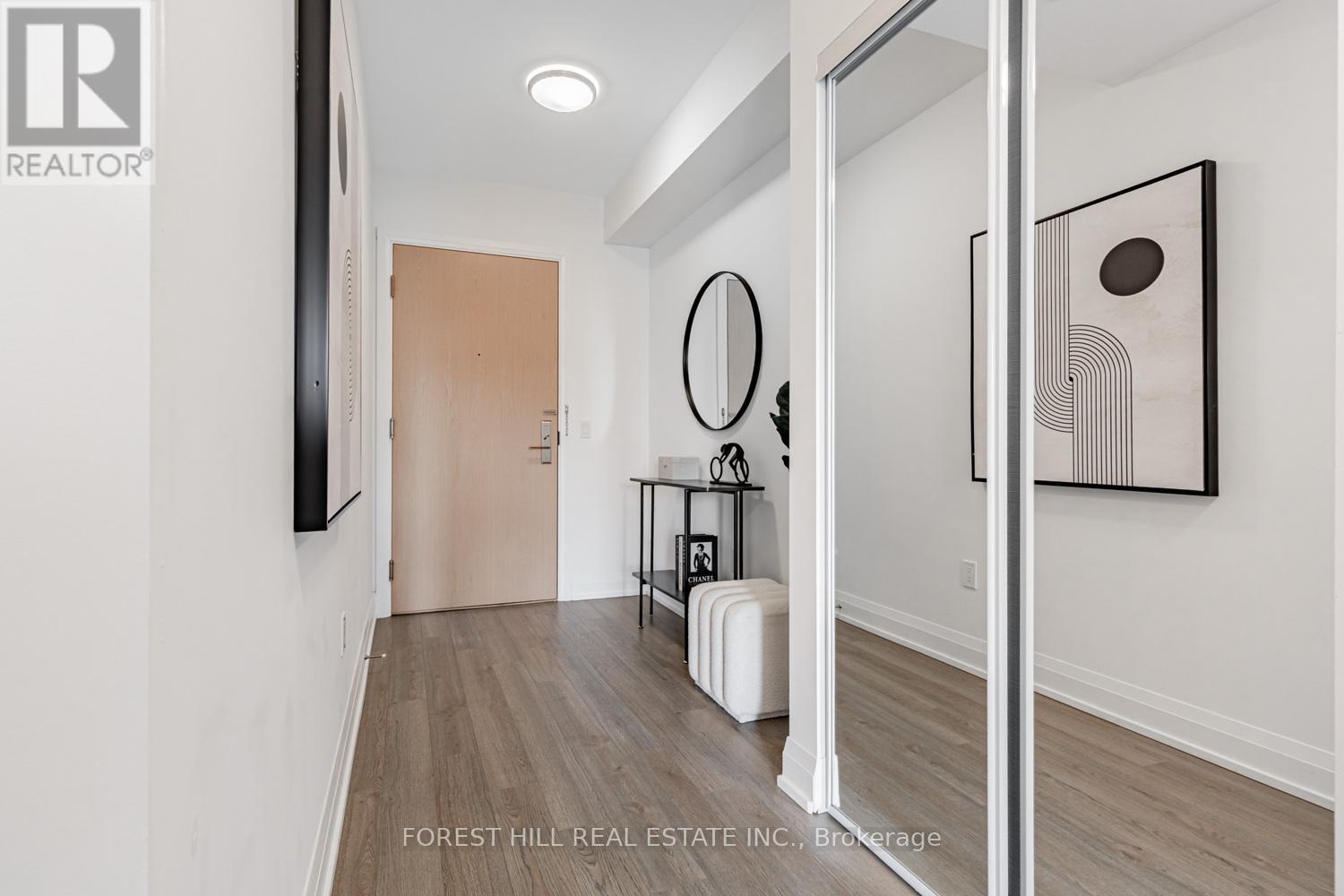1109 - 77 Mutual Street Toronto (Church-Yonge Corridor), Ontario M5B 2A9
$639,000Maintenance, Common Area Maintenance, Insurance
$491.55 Monthly
Maintenance, Common Area Maintenance, Insurance
$491.55 Monthly**Rarely Offered** Luxurious 2 bedroom CORNER unit at Max Condos by Tribute Communities! Features 9 Ft ceilings, wide plank laminate flooring throughout, and floor-to-ceiling windows that bring in abundant natural light. Modern kitchen with built-in appliances, quartz countertops, and sleek cabinetry. Spacious layout with premium finishes. Conveniently located near Toronto Metropolitan University, St. Michaels Hospital, Yonge-Dundas Square, Dundas subway station, Eaton Centre, supermarkets, restaurants, and more. Exceptional building amenities include a covered outdoor lounge, yoga studio, fitness centre, business lounge, study lounge, outdoor terrace, TV lounge, and more. (id:41954)
Property Details
| MLS® Number | C12201593 |
| Property Type | Single Family |
| Community Name | Church-Yonge Corridor |
| Amenities Near By | Hospital, Public Transit, Schools, Park |
| Community Features | Pet Restrictions, Community Centre |
| Features | Balcony, Carpet Free |
Building
| Bathroom Total | 1 |
| Bedrooms Above Ground | 2 |
| Bedrooms Total | 2 |
| Age | 0 To 5 Years |
| Amenities | Security/concierge, Exercise Centre, Party Room |
| Appliances | Cooktop, Dryer, Microwave, Hood Fan, Stove, Washer, Window Coverings, Refrigerator |
| Cooling Type | Central Air Conditioning |
| Exterior Finish | Concrete |
| Fire Protection | Smoke Detectors |
| Flooring Type | Laminate |
| Heating Fuel | Natural Gas |
| Heating Type | Forced Air |
| Size Interior | 600 - 699 Sqft |
| Type | Apartment |
Parking
| Underground | |
| Garage |
Land
| Acreage | No |
| Land Amenities | Hospital, Public Transit, Schools, Park |
Rooms
| Level | Type | Length | Width | Dimensions |
|---|---|---|---|---|
| Flat | Dining Room | 4.72 m | 3.3 m | 4.72 m x 3.3 m |
| Flat | Living Room | 4.72 m | 3.3 m | 4.72 m x 3.3 m |
| Flat | Kitchen | 4.72 m | 3.3 m | 4.72 m x 3.3 m |
| Flat | Primary Bedroom | 2.74 m | 3.23 m | 2.74 m x 3.23 m |
| Flat | Bedroom 2 | 3.38 m | 2.36 m | 3.38 m x 2.36 m |
Interested?
Contact us for more information





























