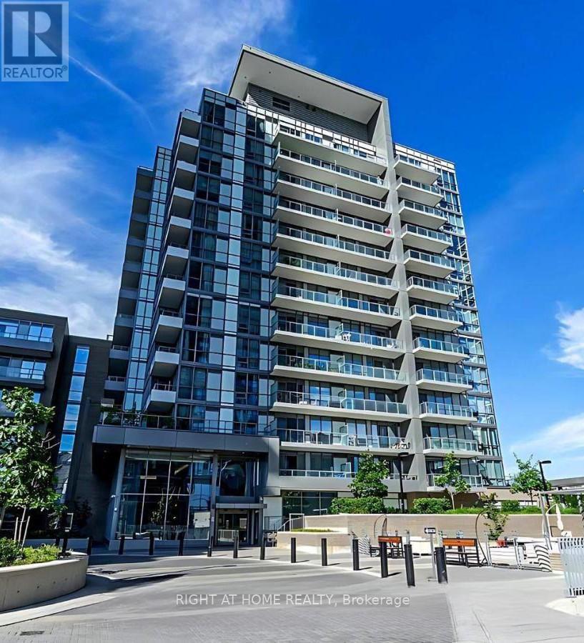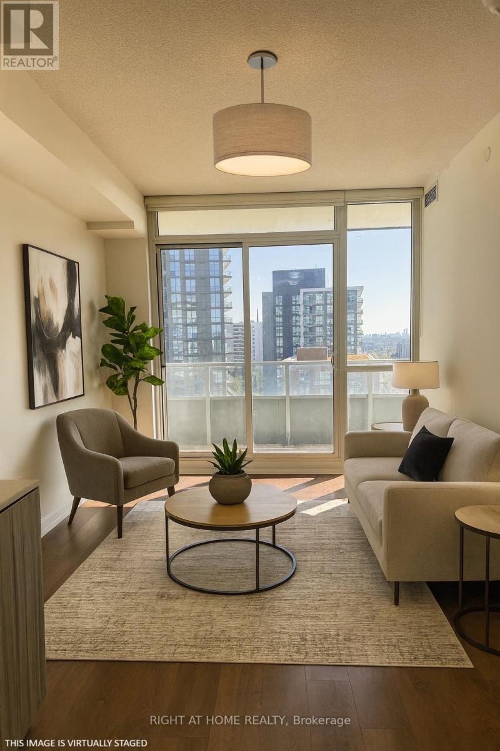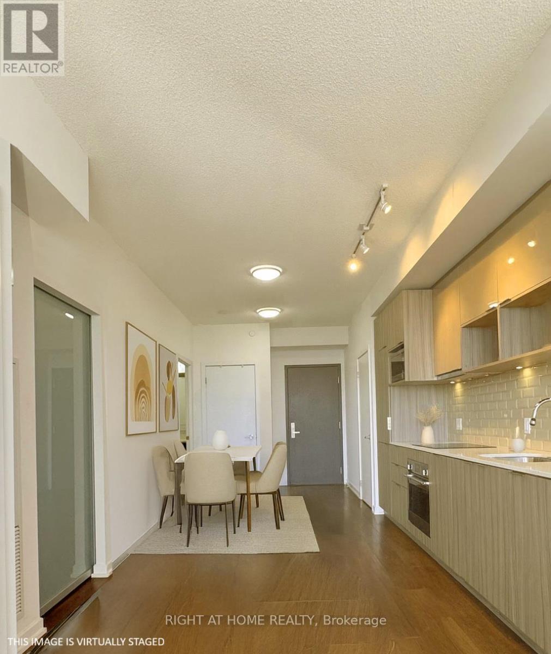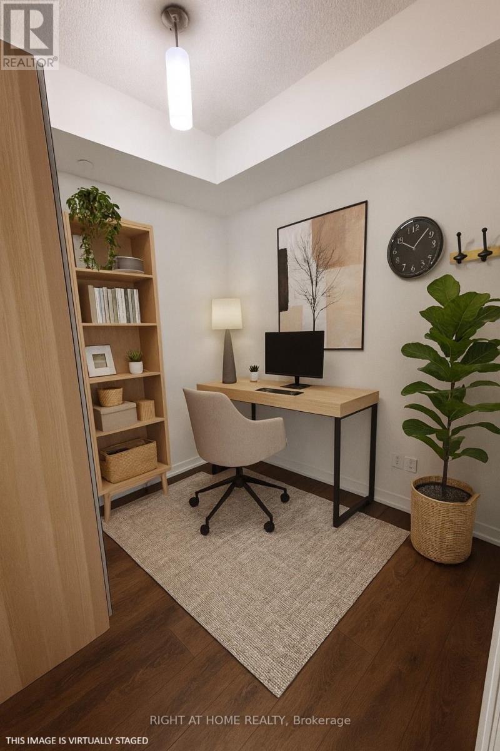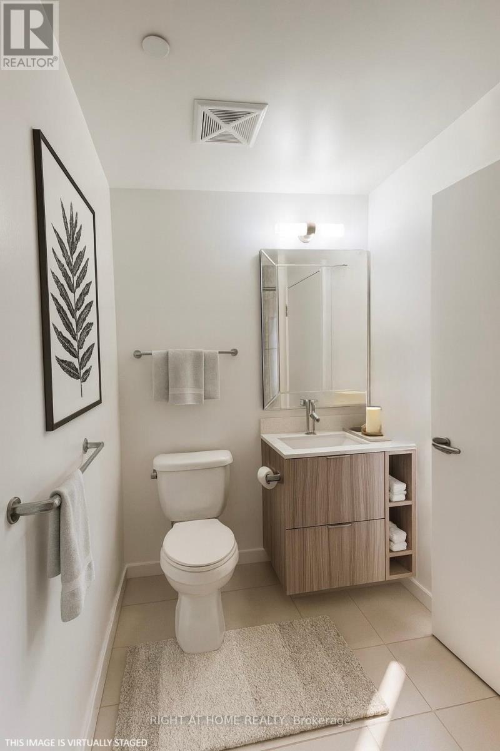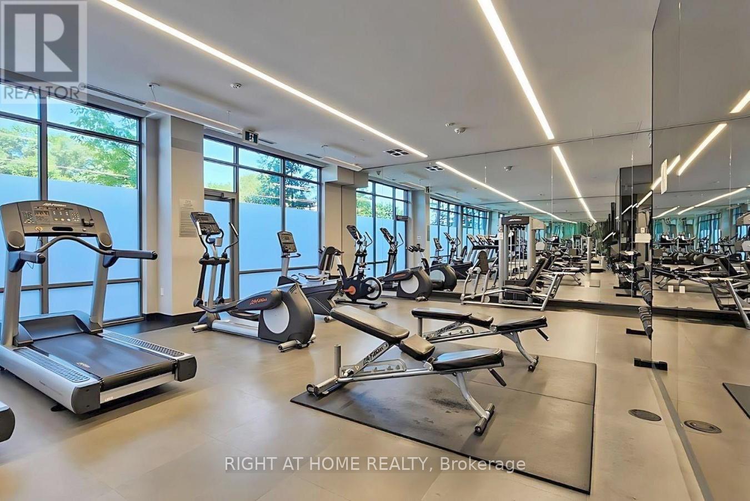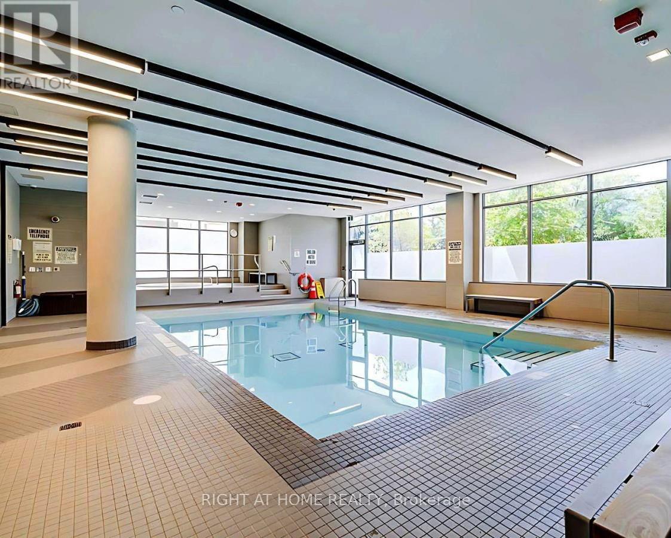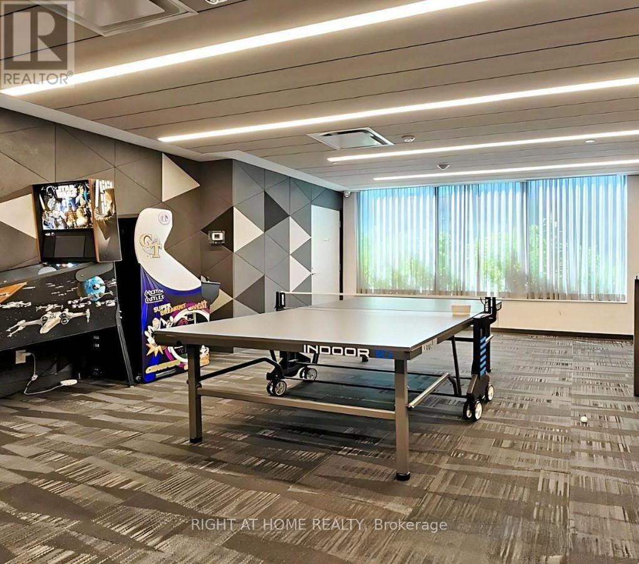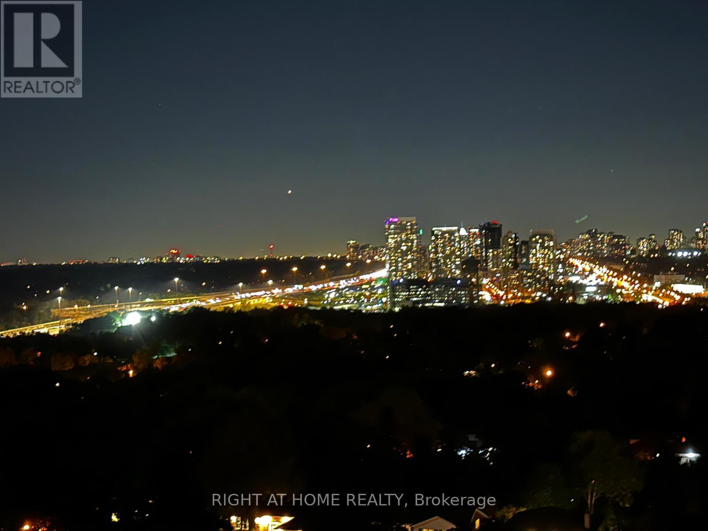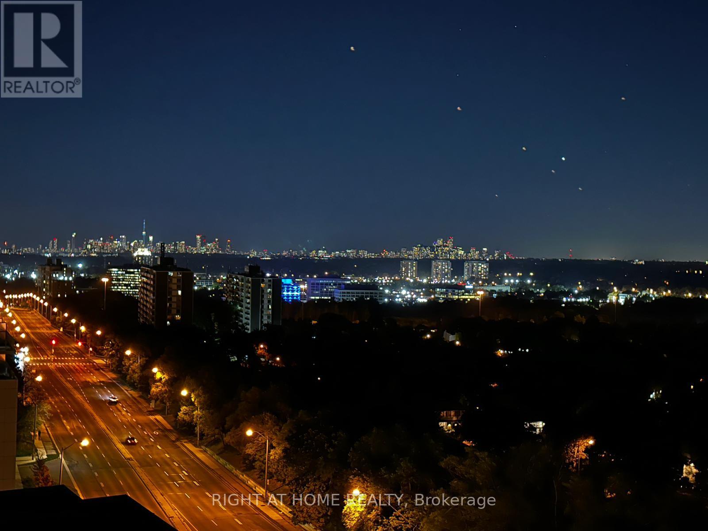1109 - 52 Forest Manor Road Toronto (Henry Farm), Ontario M2J 0E2
$449,000Maintenance, Heat, Insurance, Common Area Maintenance, Water, Parking
$692.91 Monthly
Maintenance, Heat, Insurance, Common Area Maintenance, Water, Parking
$692.91 MonthlyStylish and sunlit 1+1 bedroom condo ideally located across from Fairview Mall in high-demand North York. Enjoy unobstructed south-facing views of downtown Toronto from floor-to-ceiling windows and a private balcony. Features include soaring 9-ft smooth ceilings, open-concept layout, modern kitchen with premium appliances, ensuite laundry, and walk-out from living room. Spacious primary bedroom with large closet and stunning city views. Den with sliding glass doors can be used as a home office or second bedroom. Building amenities include 24-hour concierge, indoor pool, fitness centre, party room, and visitor parking. Steps to Don Mills Subway Station and TTC, with quick access to Hwy 401 and 404. Close to schools, parks, hospitals, and top-tier shopping. Perfect for professionals, couples, or small families seeking comfort, convenience, and vibrant city living. Includes one parking spot. (id:41954)
Property Details
| MLS® Number | C12453494 |
| Property Type | Single Family |
| Community Name | Henry Farm |
| Community Features | Pet Restrictions |
| Features | Balcony |
| Parking Space Total | 1 |
Building
| Bathroom Total | 1 |
| Bedrooms Above Ground | 1 |
| Bedrooms Below Ground | 1 |
| Bedrooms Total | 2 |
| Age | 6 To 10 Years |
| Appliances | Cooktop, Dishwasher, Dryer, Microwave, Oven, Hood Fan, Washer, Refrigerator |
| Cooling Type | Central Air Conditioning |
| Exterior Finish | Concrete |
| Flooring Type | Laminate |
| Heating Fuel | Natural Gas |
| Heating Type | Forced Air |
| Size Interior | 600 - 699 Sqft |
| Type | Apartment |
Parking
| Underground | |
| Garage |
Land
| Acreage | No |
Rooms
| Level | Type | Length | Width | Dimensions |
|---|---|---|---|---|
| Flat | Living Room | 3.35 m | 3.05 m | 3.35 m x 3.05 m |
| Flat | Dining Room | 5.03 m | 3.13 m | 5.03 m x 3.13 m |
| Flat | Kitchen | 5.03 m | 3.13 m | 5.03 m x 3.13 m |
| Flat | Primary Bedroom | 3.58 m | 2.74 m | 3.58 m x 2.74 m |
| Flat | Den | 3.2 m | 2.51 m | 3.2 m x 2.51 m |
https://www.realtor.ca/real-estate/28970291/1109-52-forest-manor-road-toronto-henry-farm-henry-farm
Interested?
Contact us for more information
