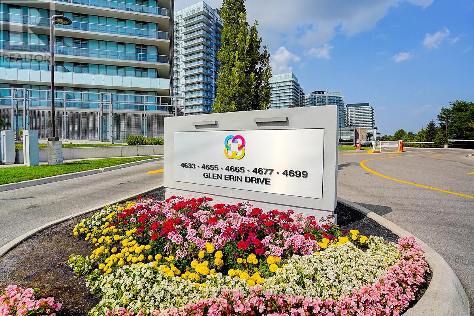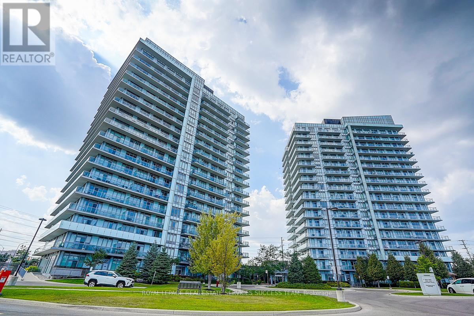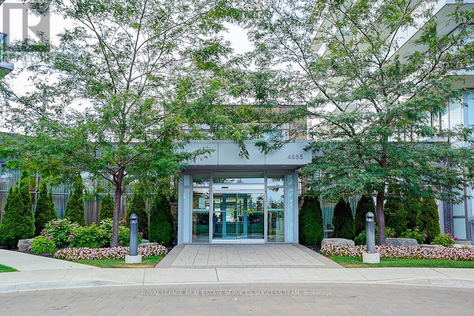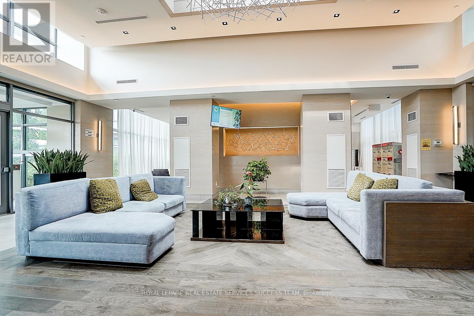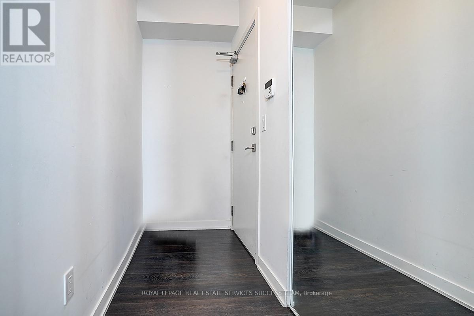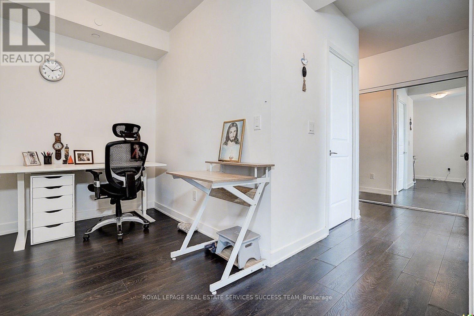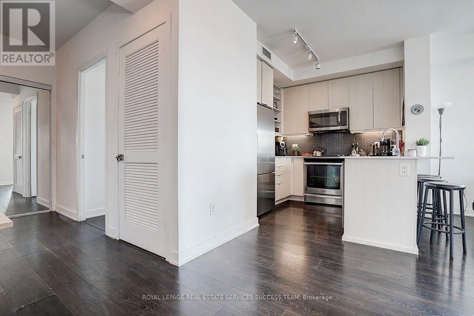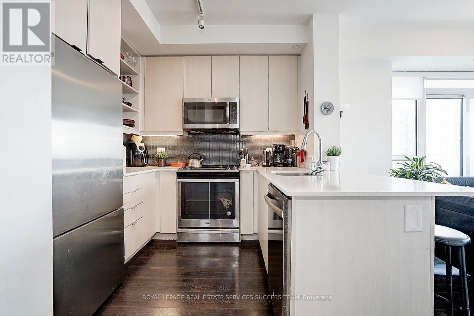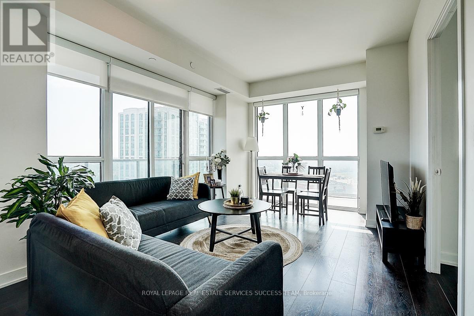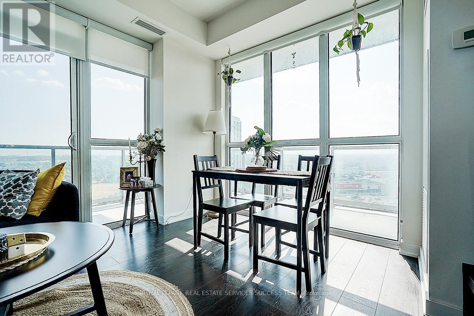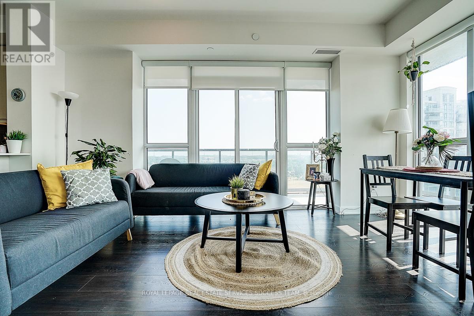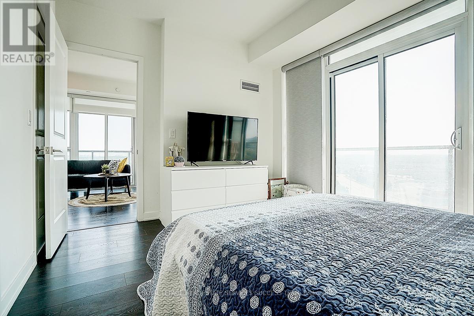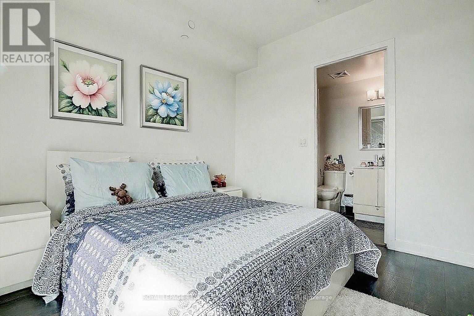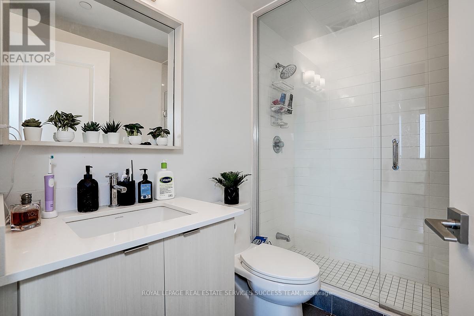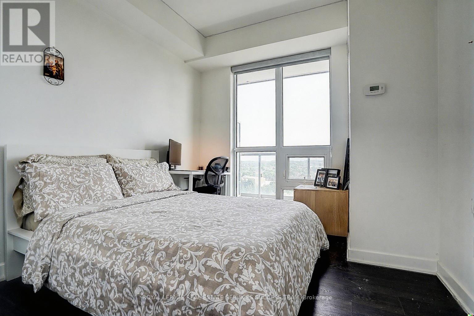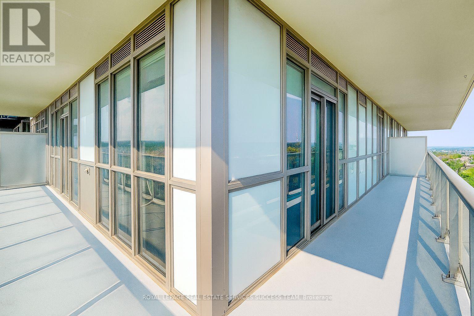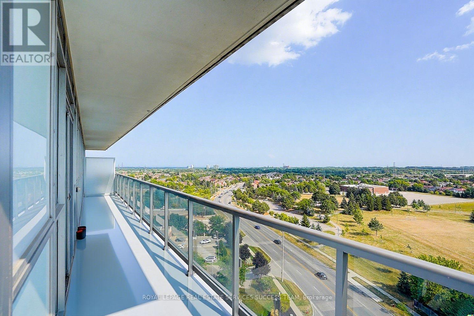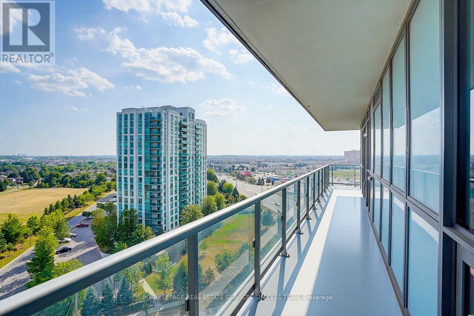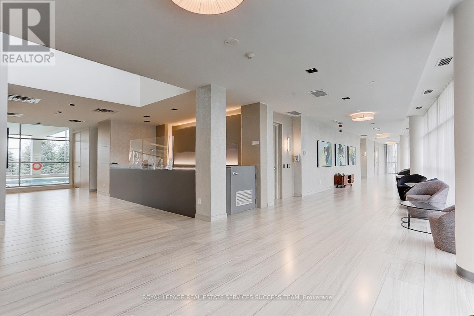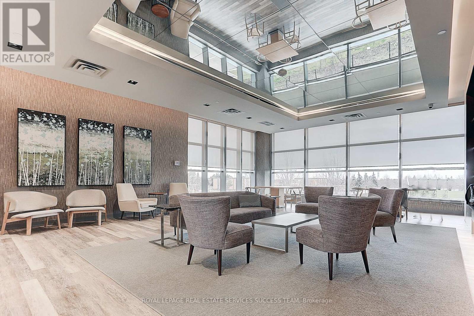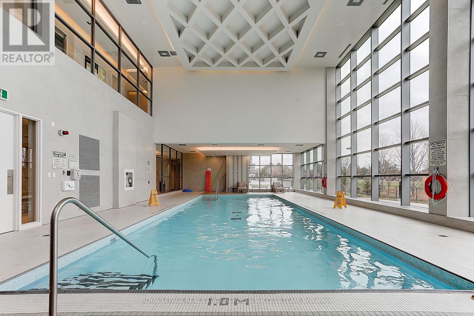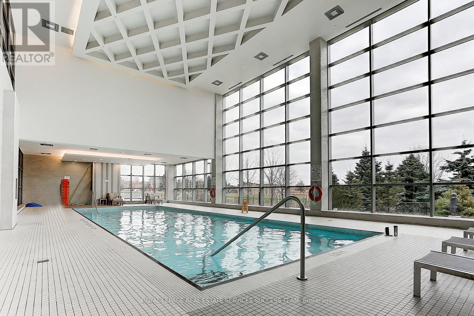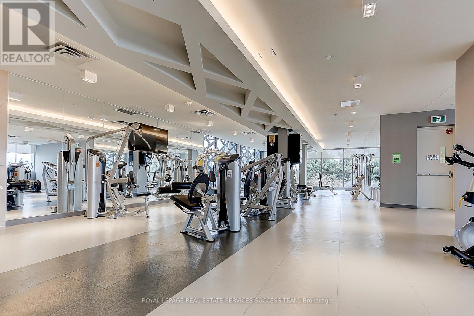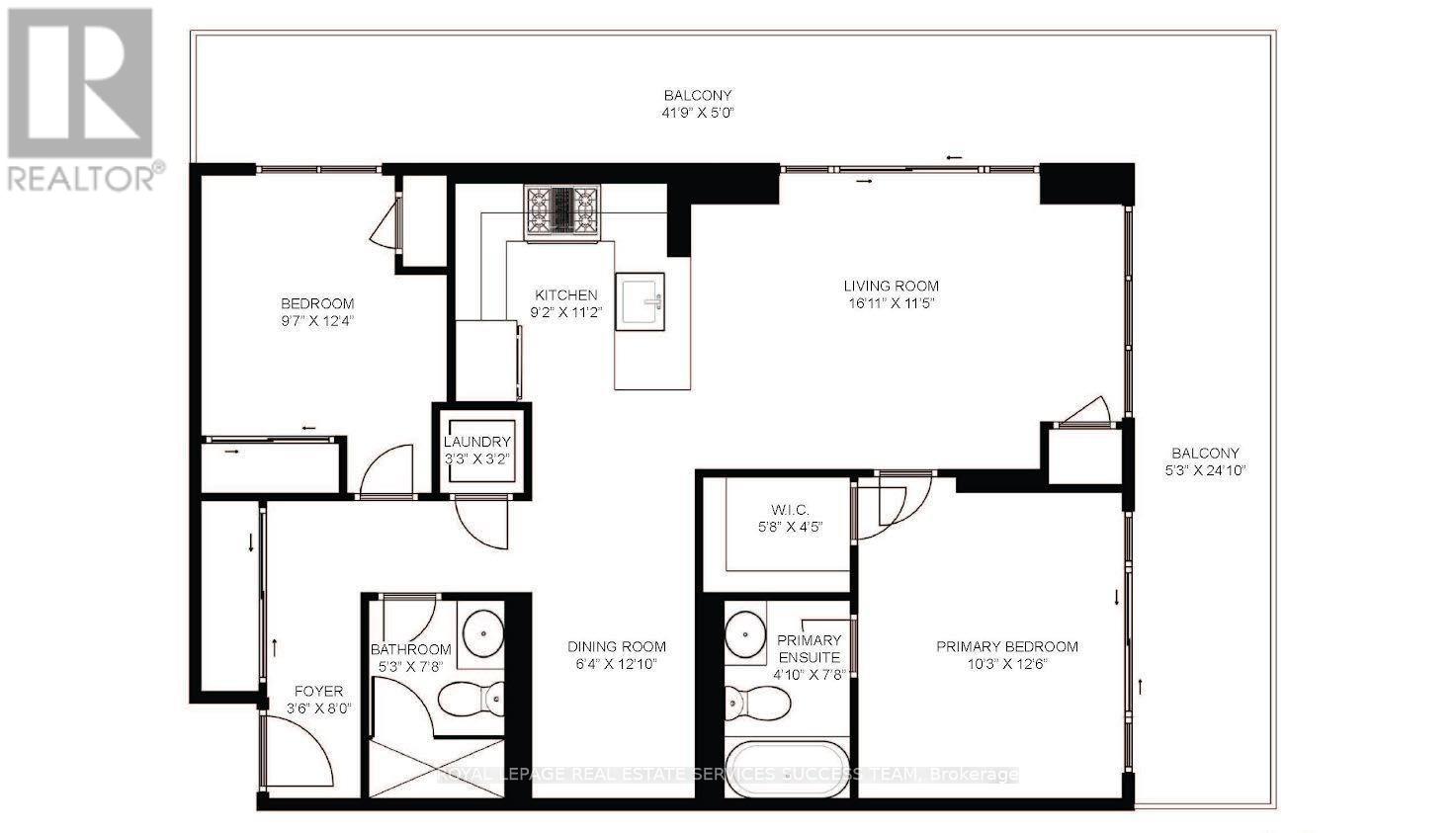1109 - 4633 Glen Erin Drive Mississauga (Central Erin Mills), Ontario L5M 0Y6
$678,000Maintenance, Heat, Electricity, Parking, Common Area Maintenance, Insurance
$854.45 Monthly
Maintenance, Heat, Electricity, Parking, Common Area Maintenance, Insurance
$854.45 MonthlyLargest Corner 2+1 Den Unit. Bright Unit with Large Windows. Spacious living room and bedrooms. Two Washrooms Including Master Ensuite. Extra Large Den For Your Own Use as an office, dinning area, or even a bedroom. Large Wrapped-Around Balcony with full clear views. One of the Best School Districts with Gonzaga/John Fraser High School. Steps to Credit Valley Hospital. Next To Parks And Public Transit. Walk To Loblaws, Walmart, Nations Supermarkets, Erin Mills Town Centre. 24 Hr Security Plus Excellent Amenities like pool, gym, party room. Comes With One Parking And One Locker. Family oriented neighbourhood with the convenience of everything within a 10 min walk. (id:41954)
Property Details
| MLS® Number | W12356798 |
| Property Type | Single Family |
| Community Name | Central Erin Mills |
| Community Features | Pets Not Allowed |
| Features | Balcony |
| Parking Space Total | 1 |
| Pool Type | Indoor Pool |
| Structure | Playground |
Building
| Bathroom Total | 2 |
| Bedrooms Above Ground | 2 |
| Bedrooms Below Ground | 1 |
| Bedrooms Total | 3 |
| Amenities | Security/concierge, Exercise Centre, Party Room, Visitor Parking, Storage - Locker |
| Appliances | Dryer, Washer, Window Coverings |
| Cooling Type | Central Air Conditioning |
| Exterior Finish | Concrete |
| Flooring Type | Tile, Laminate |
| Heating Fuel | Natural Gas |
| Heating Type | Forced Air |
| Size Interior | 900 - 999 Sqft |
| Type | Apartment |
Parking
| Underground | |
| Garage |
Land
| Acreage | No |
Rooms
| Level | Type | Length | Width | Dimensions |
|---|---|---|---|---|
| Main Level | Kitchen | 2.4 m | 1.94 m | 2.4 m x 1.94 m |
| Main Level | Dining Room | 5.18 m | 3.04 m | 5.18 m x 3.04 m |
| Main Level | Living Room | 5.18 m | 3.04 m | 5.18 m x 3.04 m |
| Main Level | Primary Bedroom | 3.05 m | 3.04 m | 3.05 m x 3.04 m |
| Main Level | Bedroom 2 | 2.9 m | 2.71 m | 2.9 m x 2.71 m |
| Main Level | Den | 2.01 m | 2.01 m | 2.01 m x 2.01 m |
| Main Level | Laundry Room | 1.1 m | 1.2 m | 1.1 m x 1.2 m |
Interested?
Contact us for more information
