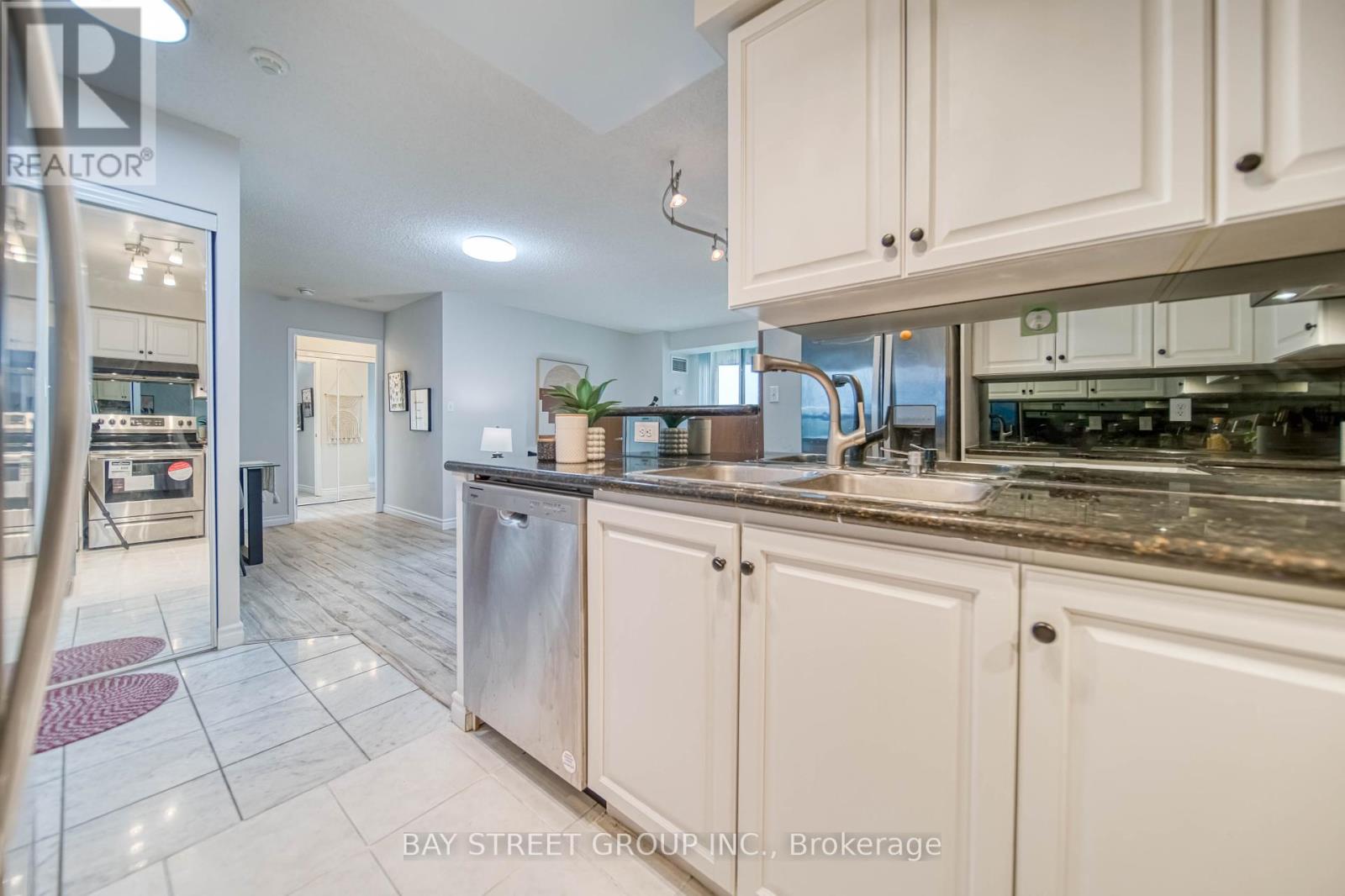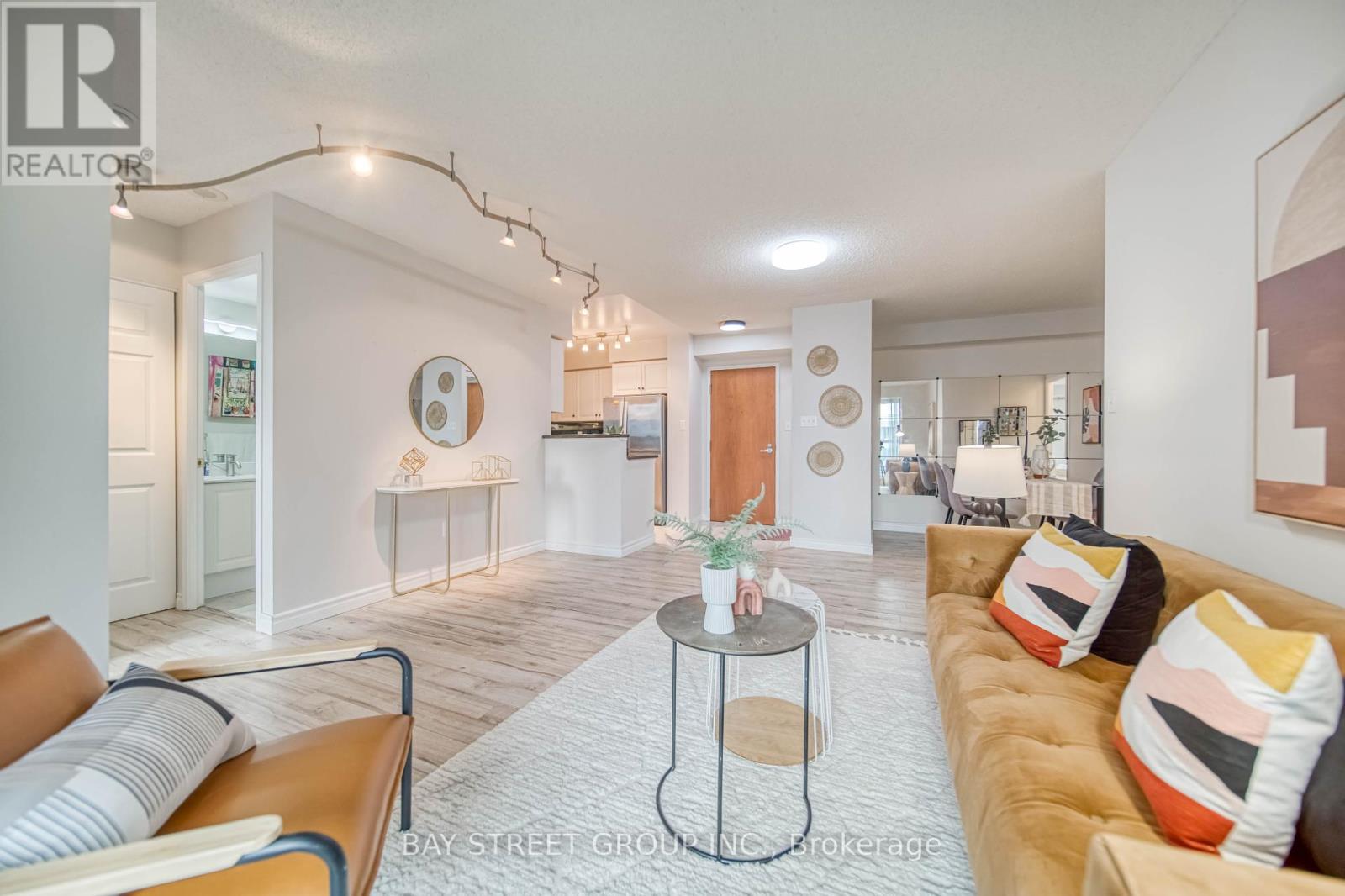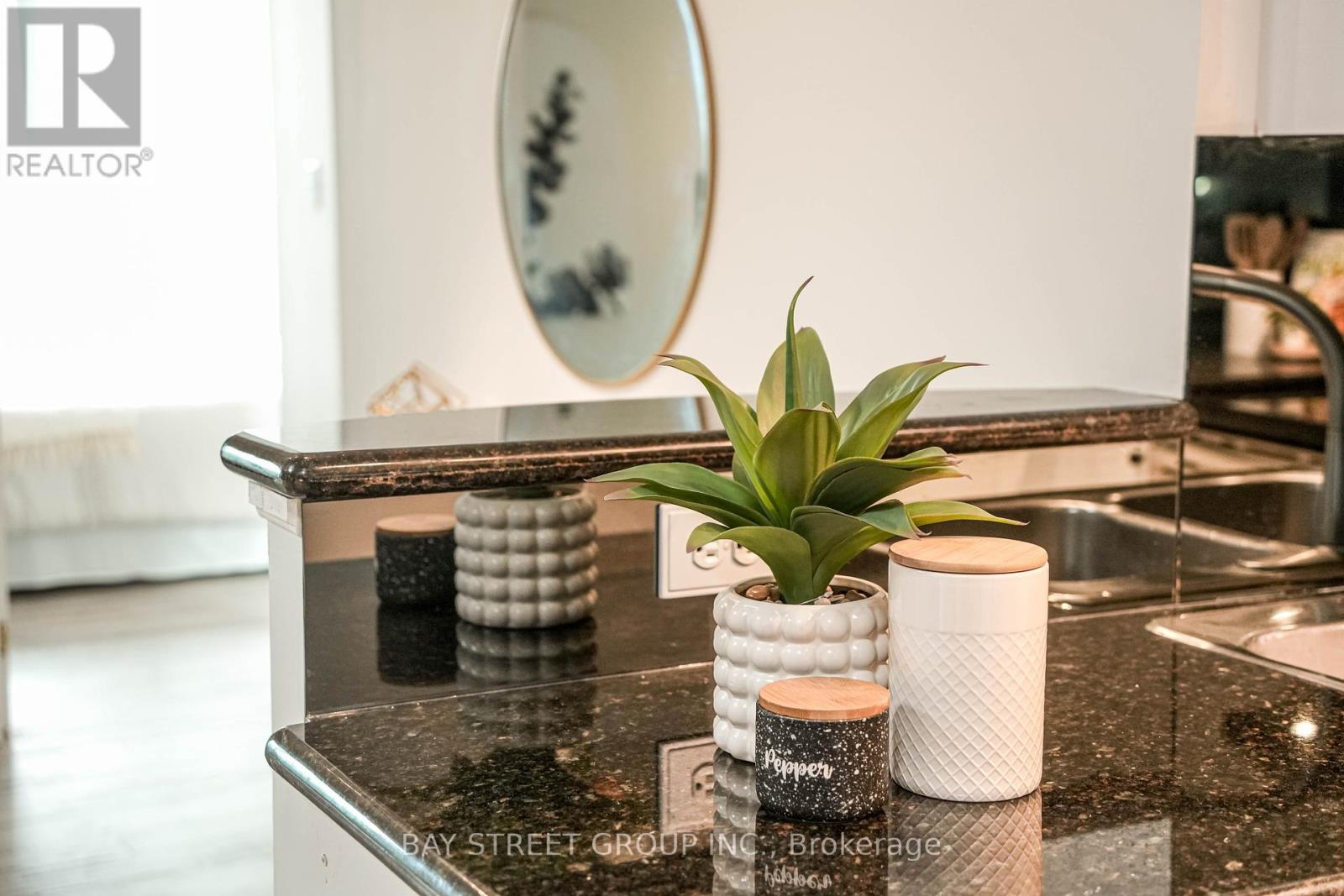1109 - 23 Lorraine Drive Toronto, Ontario M2N 6Z6
$739,000Maintenance,
$649.14 Monthly
Maintenance,
$649.14 MonthlyHere are 5 TOP reasons you will LOVE this unit : 1) Prime Location Location Location! : Perfectly situated in the highly desired Yonge/Finch area, steps away from TTC subway, VIVA, shops, parks, dining and school. One bus to York/Seneca college 2) Fantastic Floorplan : Boasting a unique 2 Split Bedroom + Huge Den Layout with 2 Full Baths, unobstructed west facing view, offering adaptable living spaces to suit your needs 3) Modern Upgrades: Freshly painted, NEW dishwasher, NEW bathroom Vanity, Recently upgrades Fridge and Range hood, Beautiful flooring, Contemporary light fixtures. 4)Luxurious Amenities: Enjoy access to indoor pool, sauna, gym, and 24-hour concierge for a pampered lifestyle! 5) ALL Inclusive Maintenance: Say goodbye to utility bills stress, as hydro, water, heat, and A/C are all included in the maintenance fee, ensuring a hassle-free and budget-friendly lifestyle in this very well-managed building. Don't miss out on the opportunity to live in this exceptional unit! **** EXTRAS **** Fridge, Stove, Range Hood,B/I Dishwasher, Washer, Dryer, All Elfs, All Window Coverings. One Parking (Legal Desc Level A Unit 116) And One Locker (Legal Desc Level A Unit 302) Included. (id:41954)
Property Details
| MLS® Number | C8469132 |
| Property Type | Single Family |
| Community Name | Willowdale West |
| Amenities Near By | Park, Public Transit, Schools |
| Community Features | Pet Restrictions |
| Features | Balcony |
| Parking Space Total | 1 |
| Pool Type | Indoor Pool |
| View Type | View |
Building
| Bathroom Total | 2 |
| Bedrooms Above Ground | 2 |
| Bedrooms Below Ground | 1 |
| Bedrooms Total | 3 |
| Amenities | Security/concierge, Recreation Centre, Exercise Centre, Party Room, Visitor Parking, Storage - Locker |
| Cooling Type | Central Air Conditioning |
| Exterior Finish | Concrete |
| Heating Fuel | Natural Gas |
| Heating Type | Forced Air |
| Type | Apartment |
Parking
| Underground |
Land
| Acreage | No |
| Land Amenities | Park, Public Transit, Schools |
Rooms
| Level | Type | Length | Width | Dimensions |
|---|---|---|---|---|
| Flat | Living Room | 5.1 m | 4.03 m | 5.1 m x 4.03 m |
| Flat | Dining Room | 5.1 m | 4.03 m | 5.1 m x 4.03 m |
| Flat | Kitchen | 2.75 m | 2.4 m | 2.75 m x 2.4 m |
| Flat | Primary Bedroom | 5.3 m | 3.05 m | 5.3 m x 3.05 m |
| Flat | Bedroom 2 | 3.36 m | 2.95 m | 3.36 m x 2.95 m |
| Flat | Den | 3.26 m | 2.56 m | 3.26 m x 2.56 m |
| Flat | Foyer | 1.55 m | 1.39 m | 1.55 m x 1.39 m |
https://www.realtor.ca/real-estate/27079480/1109-23-lorraine-drive-toronto-willowdale-west
Interested?
Contact us for more information








































