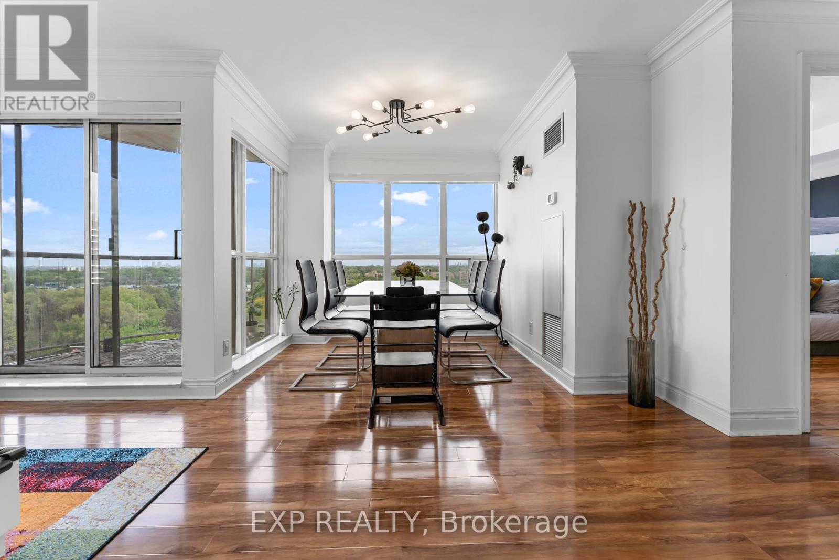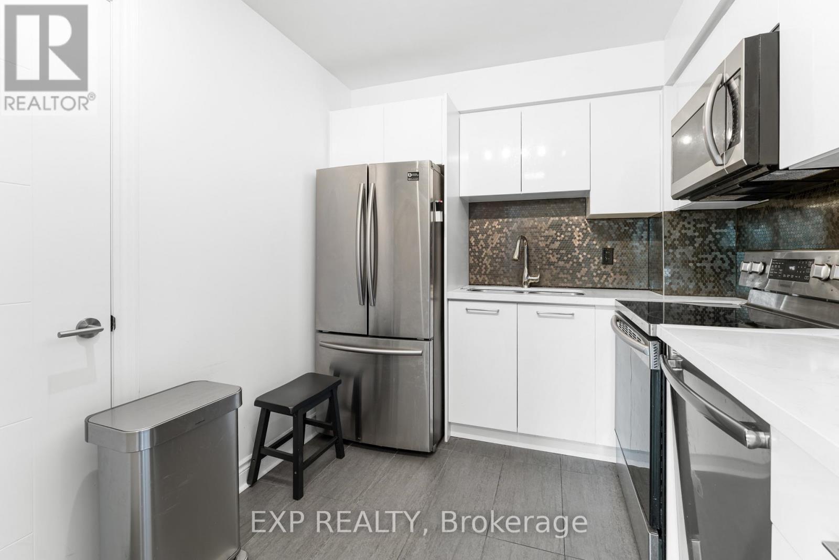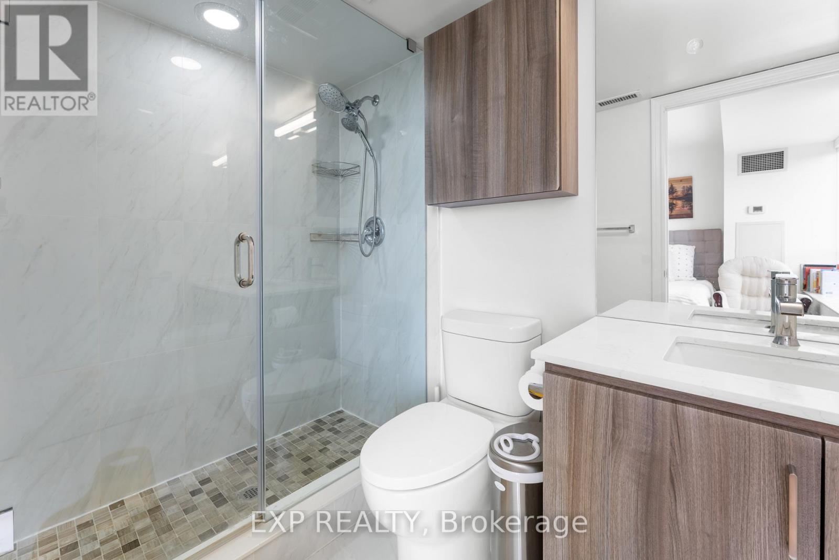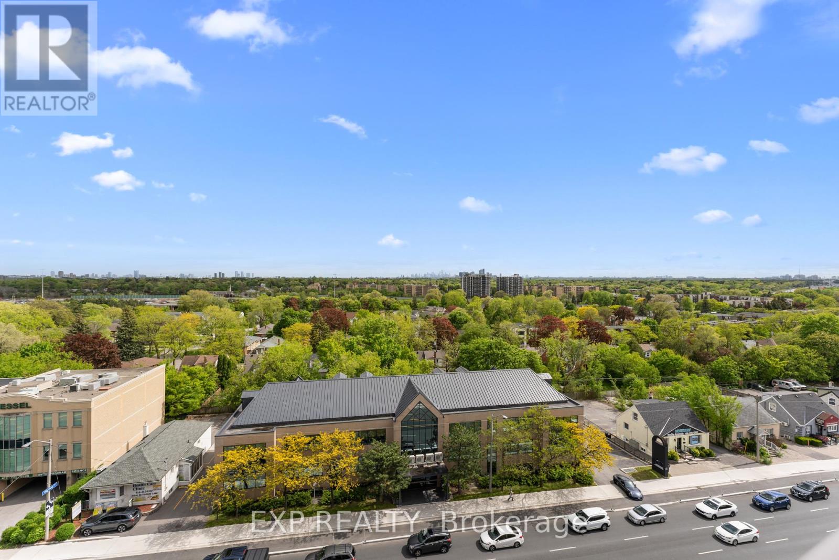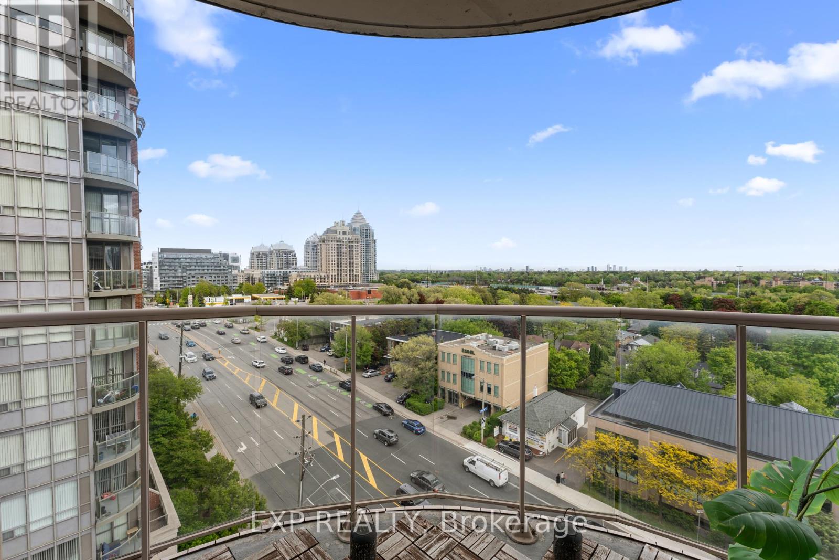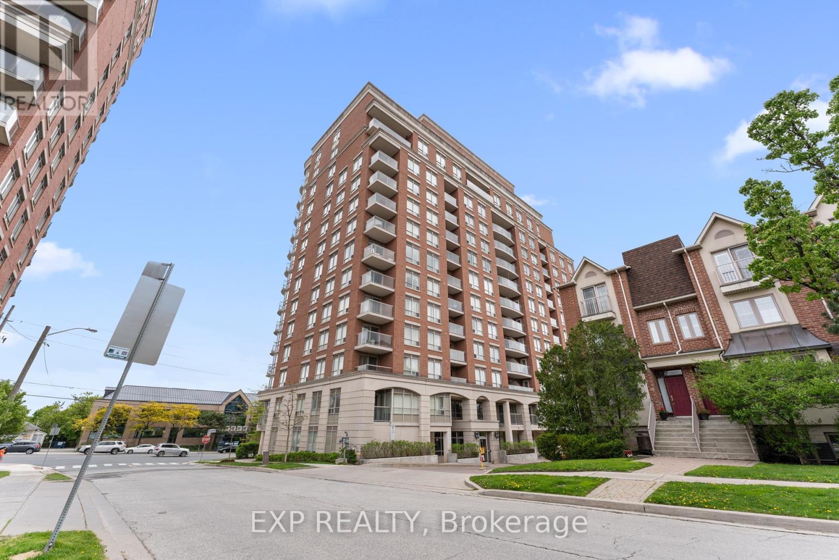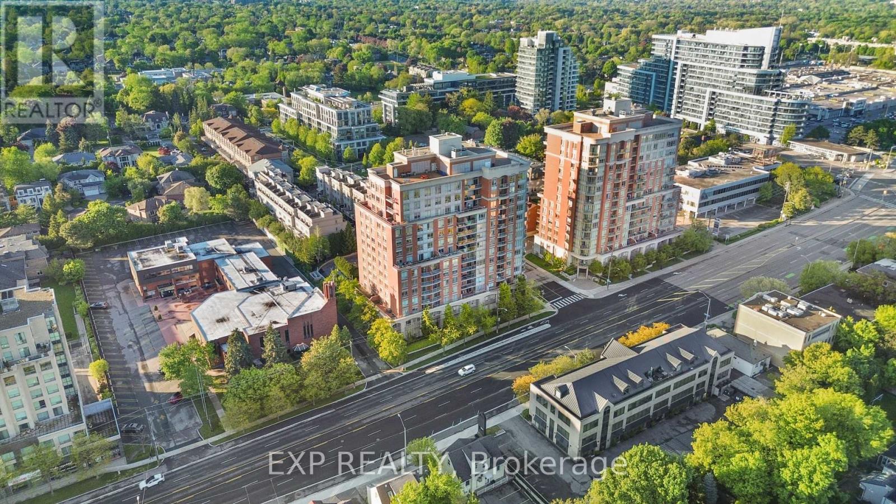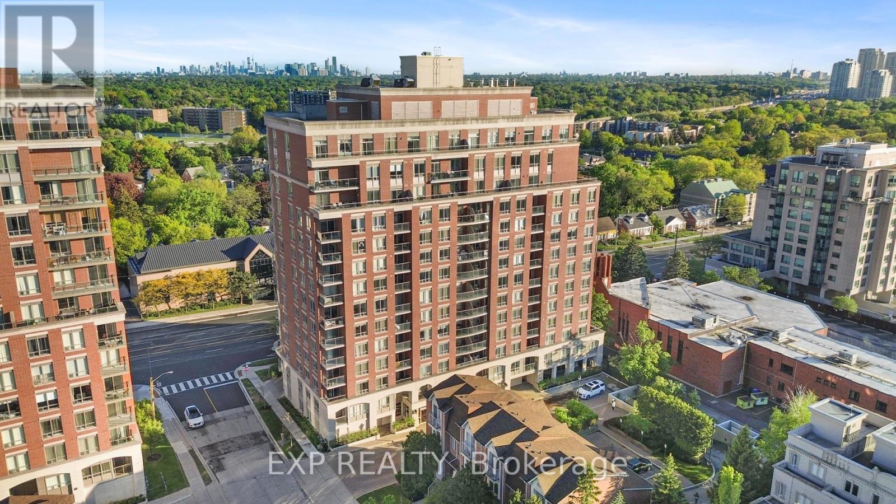1109 - 2 Clairtrell Road Toronto (Willowdale East), Ontario M2N 7H5
$799,000Maintenance, Water, Common Area Maintenance, Heat, Insurance
$1,057 Monthly
Maintenance, Water, Common Area Maintenance, Heat, Insurance
$1,057 MonthlyWelcome to Bayview Mansions - a bright and airy corner suite in one of North Yorks most desirable boutique buildings. Heres 5 reasons you'll fall in love: 1)Sun-Filled Living Space: This corner unit is drenched in natural light thanks to floor-to-ceiling windows, offering stunning views of the CN Tower and city skyline. 2)Spacious & Flexible Layout: The suite features two generously sized bedrooms, including a master with ample closet space, plus a large den that can easily serve as a third bedroom, home office, or guest room. 3)Stylish Finishes: Hardwood floors, high ceilings, and a walk-out to your private balcony create an inviting and elegant atmosphere. 4)Unbeatable Location: Situated in the heart of Bayview Village, just steps from Bayview Village Shopping Centre, the subway, parks, top-rated schools, and with easy access to major highways for convenient commuting. 5)Boutique Building Charm: Enjoy the exclusivity and community feel of a sought-after, well-maintained boutique condo. (id:41954)
Property Details
| MLS® Number | C12173249 |
| Property Type | Single Family |
| Community Name | Willowdale East |
| Amenities Near By | Public Transit, Schools, Park |
| Community Features | Pet Restrictions |
| Features | Balcony, Carpet Free |
| Parking Space Total | 1 |
Building
| Bathroom Total | 2 |
| Bedrooms Above Ground | 2 |
| Bedrooms Below Ground | 1 |
| Bedrooms Total | 3 |
| Amenities | Exercise Centre, Party Room, Security/concierge, Visitor Parking, Sauna |
| Appliances | Garage Door Opener Remote(s), Dishwasher, Dryer, Microwave, Stove, Washer, Refrigerator |
| Cooling Type | Central Air Conditioning |
| Exterior Finish | Brick |
| Heating Fuel | Natural Gas |
| Heating Type | Forced Air |
| Size Interior | 900 - 999 Sqft |
| Type | Apartment |
Parking
| Underground | |
| Garage |
Land
| Acreage | No |
| Land Amenities | Public Transit, Schools, Park |
Rooms
| Level | Type | Length | Width | Dimensions |
|---|---|---|---|---|
| Main Level | Bedroom | 4.33 m | 3.07 m | 4.33 m x 3.07 m |
| Main Level | Bedroom 2 | 2.92 m | 2.77 m | 2.92 m x 2.77 m |
| Main Level | Den | 2.92 m | 2.44 m | 2.92 m x 2.44 m |
| Main Level | Kitchen | 2.92 m | 2.44 m | 2.92 m x 2.44 m |
| Main Level | Living Room | 5.58 m | 5.31 m | 5.58 m x 5.31 m |
| Main Level | Dining Room | 5.58 m | 5.31 m | 5.58 m x 5.31 m |
Interested?
Contact us for more information



