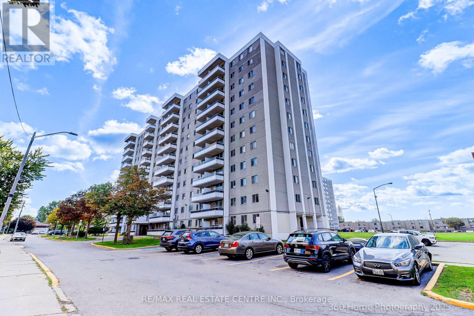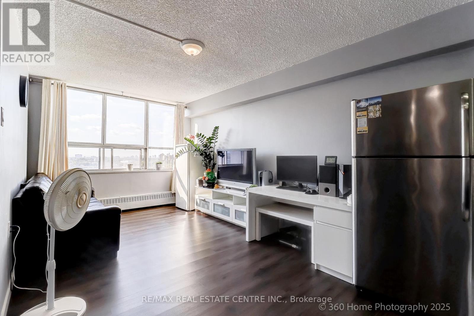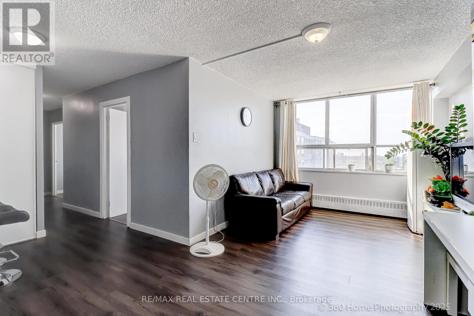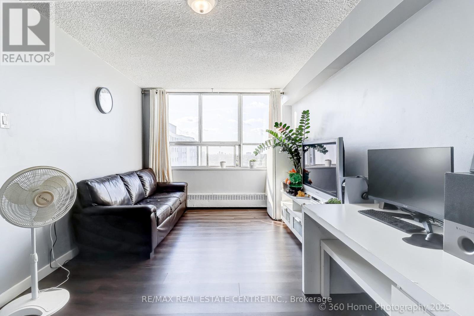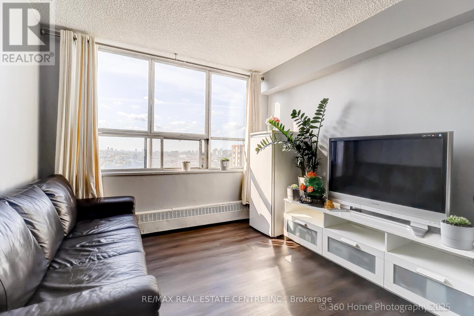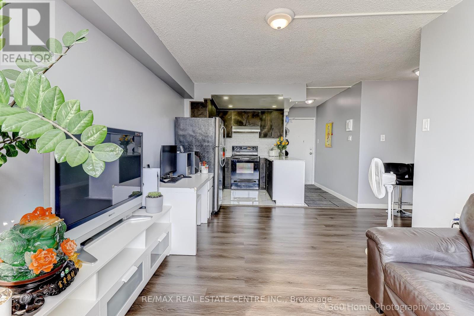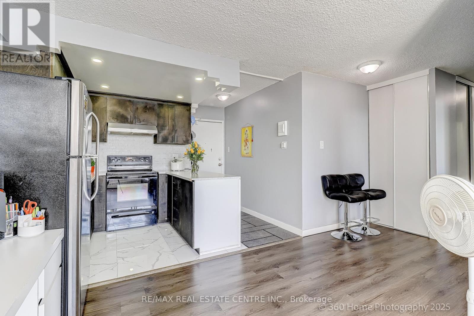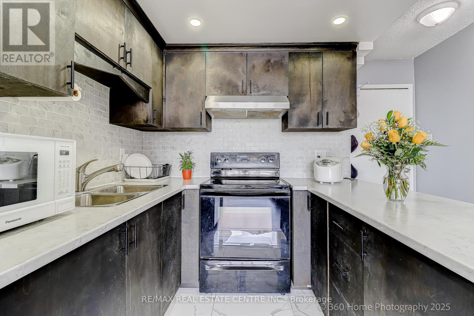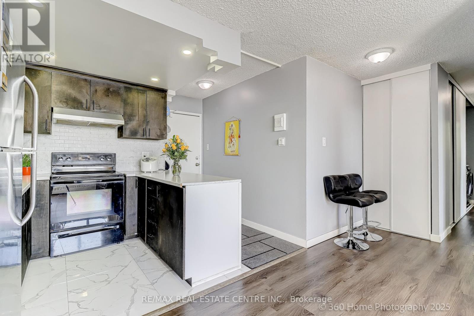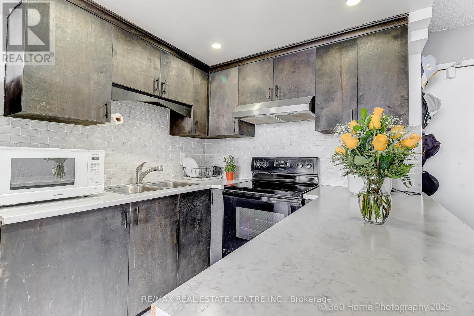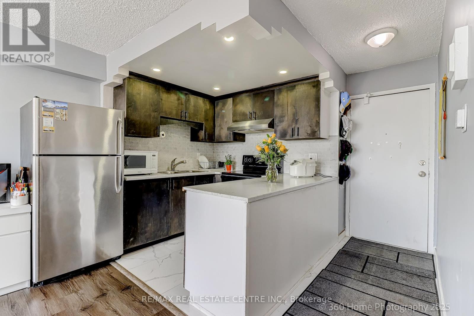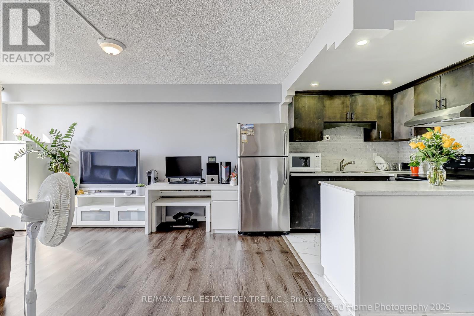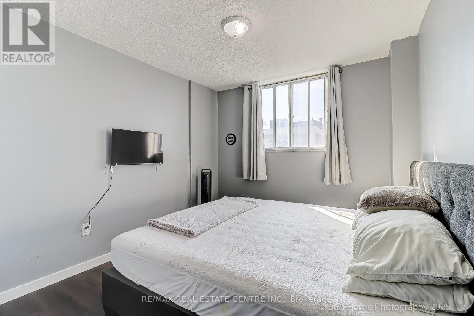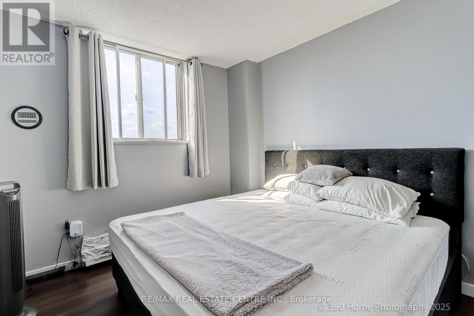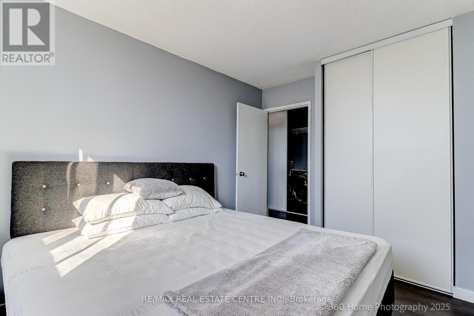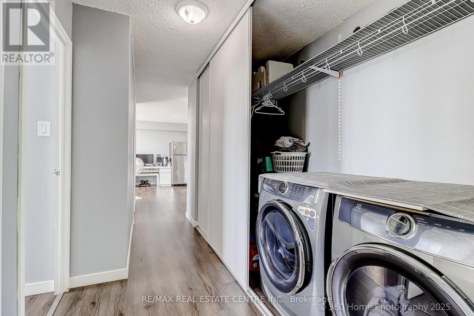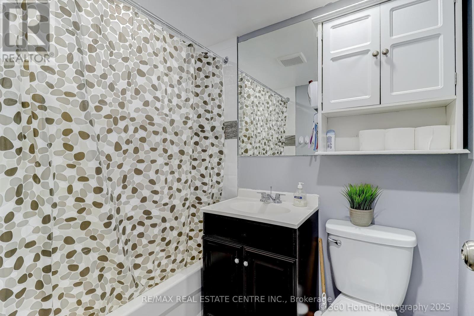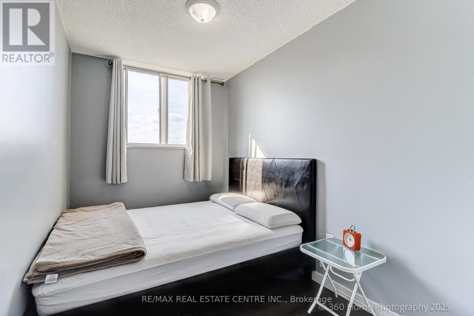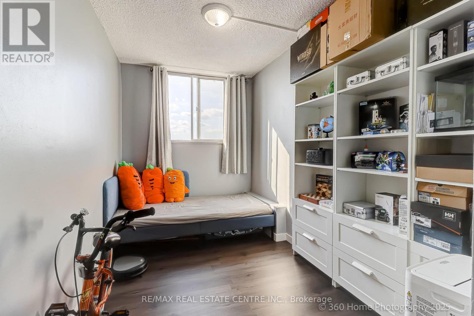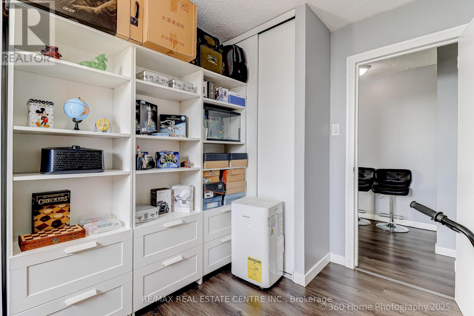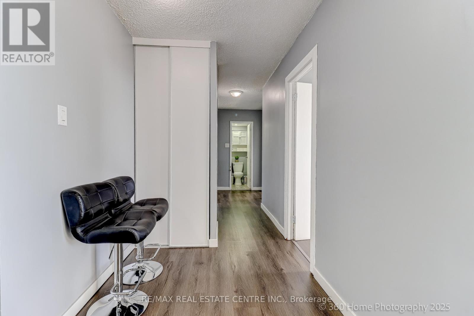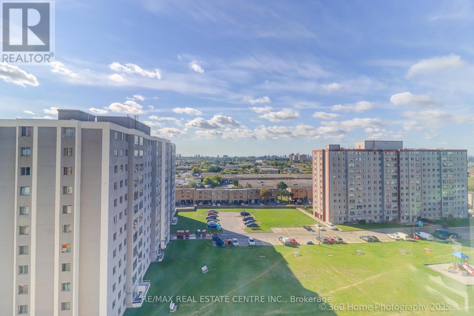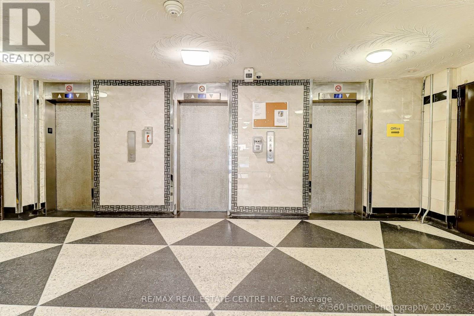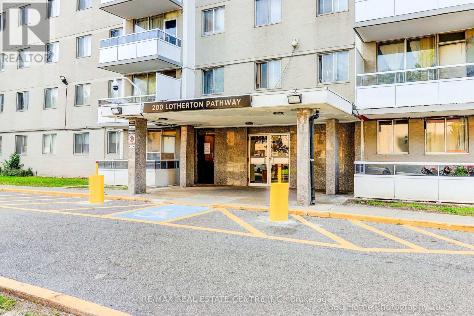1108 - 200 Lotherton Pathway Toronto (Yorkdale-Glen Park), Ontario M6B 2G9
3 Bedroom
1 Bathroom
800 - 899 sqft
Indoor Pool
Baseboard Heaters
$435,000Maintenance, Common Area Maintenance, Heat, Electricity, Insurance, Parking, Water
$807.70 Monthly
Maintenance, Common Area Maintenance, Heat, Electricity, Insurance, Parking, Water
$807.70 MonthlyBeautiful Home In The Best Location of Toronto. This Charming Home Boasts To A Spacious Livingroom and Dining room. South View, Fully Renovated, Open Concept, Modern Kitchen With Custom Made Cabinets, Backsplash, Pot Lights, Family Size Eat In Kitchen, Laminate Floors Thru-Out, Spacious Bedrooms, New Bath, Steps To Retail Store, Schools, Restaurants, Parks, Public Transit. Minutes To Yorkdale Mall, Highway 401. Close To All Other Amenities Of Life. Its A Very Rare Home! (id:41954)
Property Details
| MLS® Number | W12390190 |
| Property Type | Single Family |
| Community Name | Yorkdale-Glen Park |
| Amenities Near By | Hospital, Park, Place Of Worship, Public Transit, Schools |
| Community Features | Pet Restrictions |
| Features | Carpet Free |
| Parking Space Total | 1 |
| Pool Type | Indoor Pool |
Building
| Bathroom Total | 1 |
| Bedrooms Above Ground | 3 |
| Bedrooms Total | 3 |
| Amenities | Party Room, Visitor Parking |
| Appliances | Dryer, Hood Fan, Stove, Washer, Window Coverings, Refrigerator |
| Exterior Finish | Brick |
| Flooring Type | Laminate |
| Heating Type | Baseboard Heaters |
| Size Interior | 800 - 899 Sqft |
| Type | Apartment |
Parking
| Underground | |
| Garage |
Land
| Acreage | No |
| Land Amenities | Hospital, Park, Place Of Worship, Public Transit, Schools |
Rooms
| Level | Type | Length | Width | Dimensions |
|---|---|---|---|---|
| Main Level | Living Room | 6.89 m | 4.88 m | 6.89 m x 4.88 m |
| Main Level | Dining Room | 6.89 m | 4.88 m | 6.89 m x 4.88 m |
| Main Level | Kitchen | 2.21 m | 2.44 m | 2.21 m x 2.44 m |
| Main Level | Primary Bedroom | 3.8 m | 2.95 m | 3.8 m x 2.95 m |
| Main Level | Bedroom 2 | 3.54 m | 2.08 m | 3.54 m x 2.08 m |
| Main Level | Bedroom 3 | 3.94 m | 2.32 m | 3.94 m x 2.32 m |
Interested?
Contact us for more information
