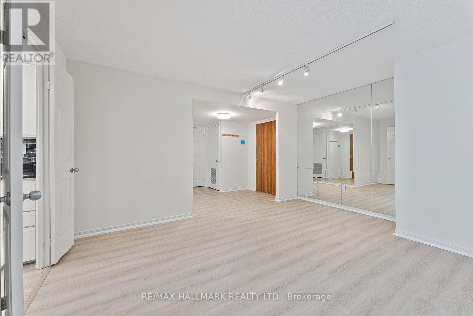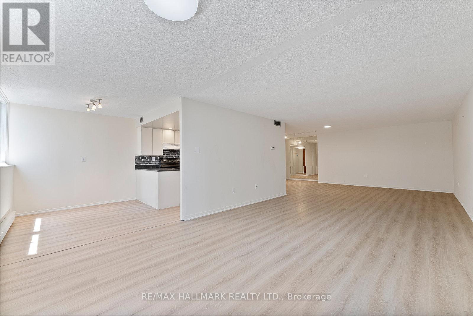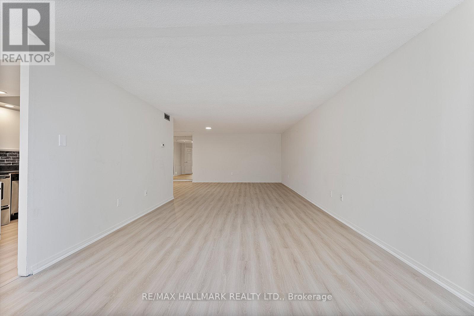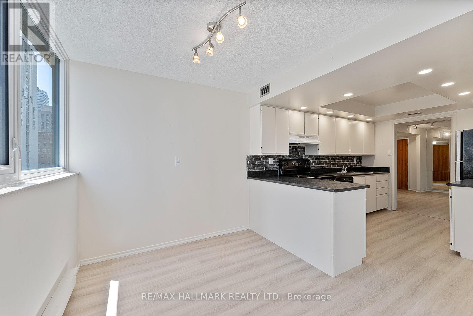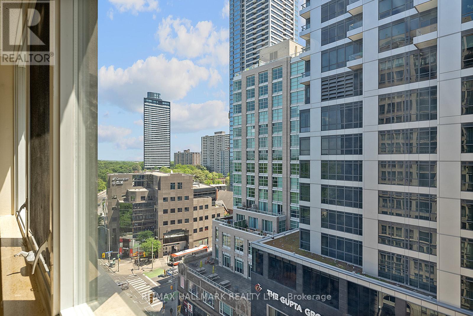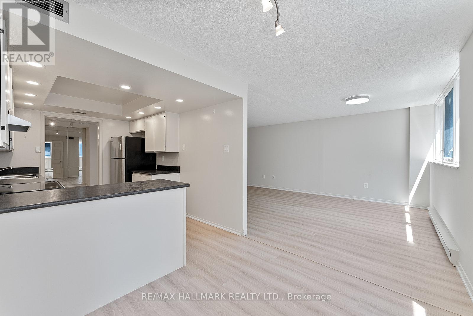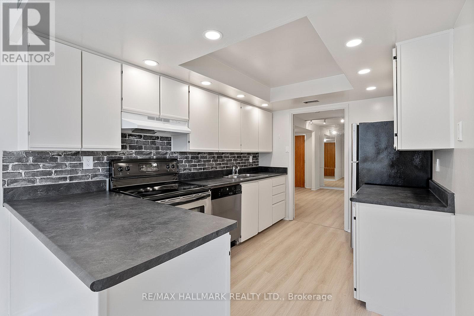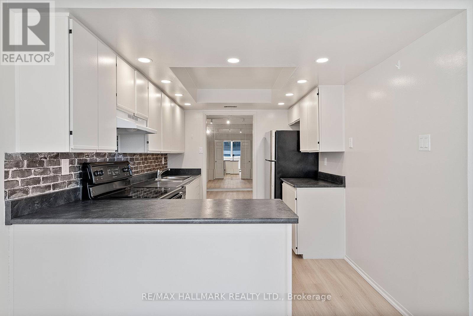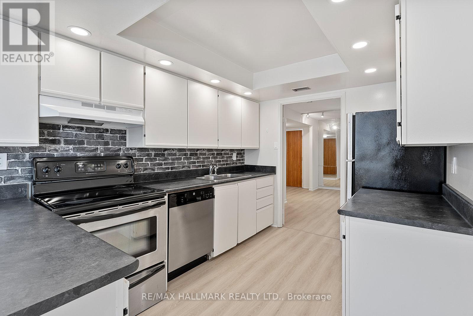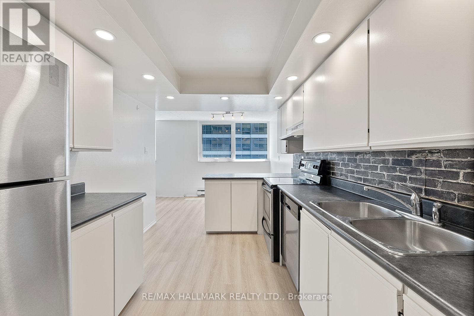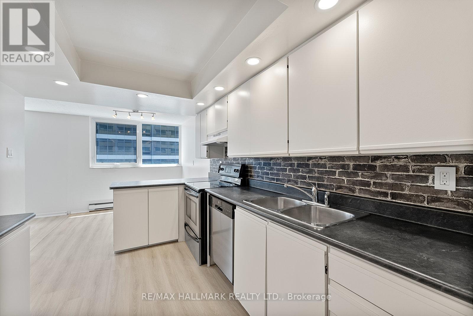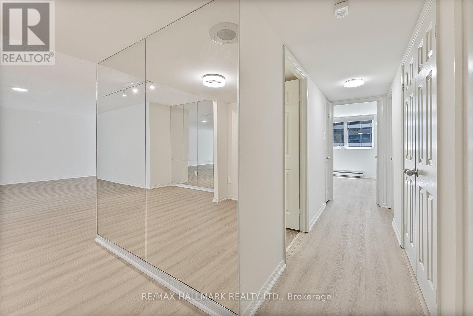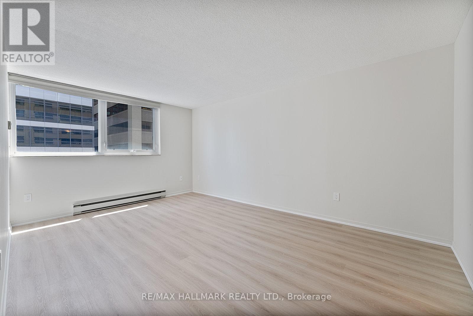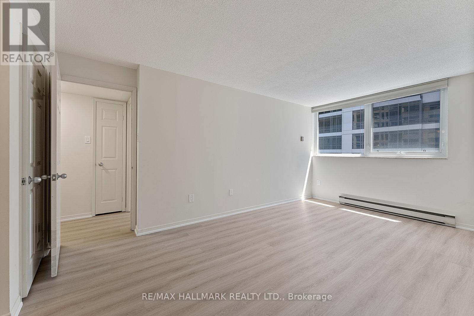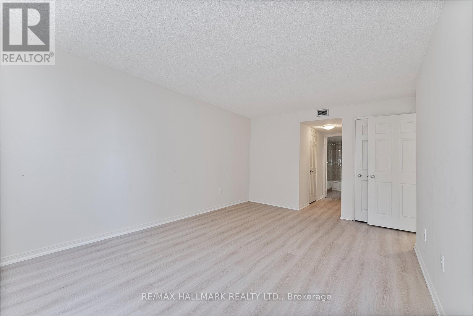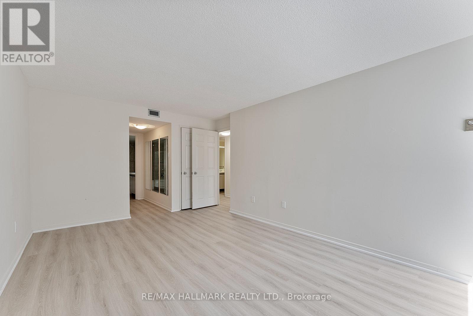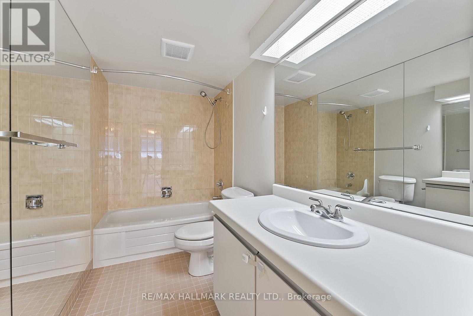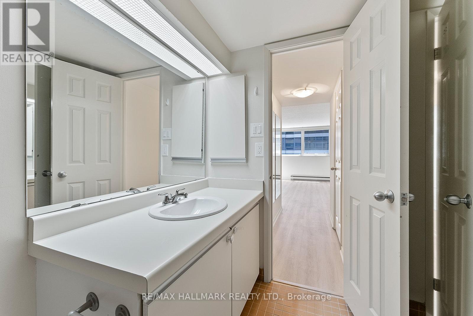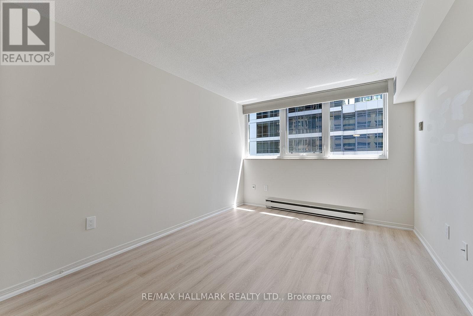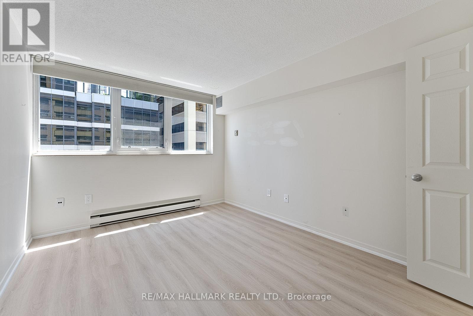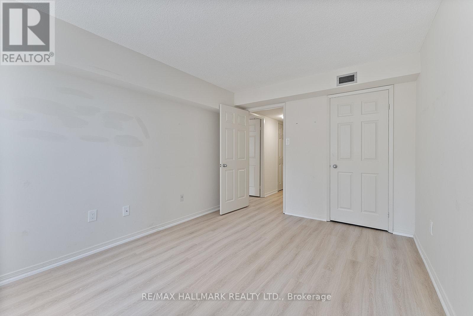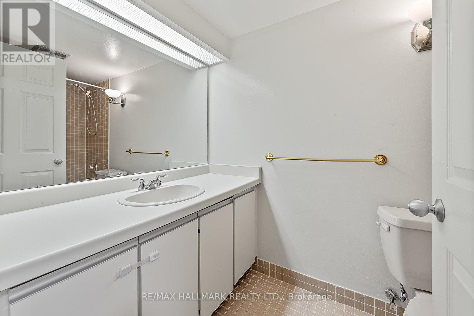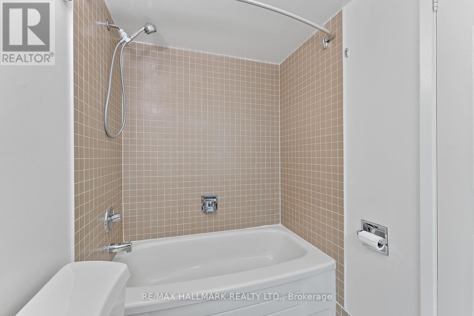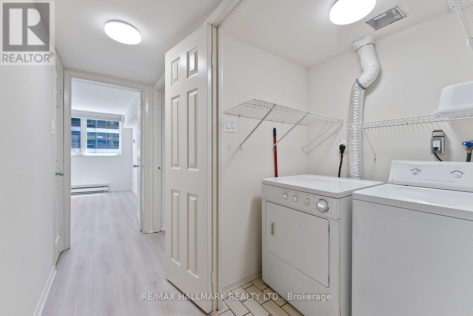1107 - 360 Bloor Street E Toronto (Rosedale-Moore Park), Ontario M4W 3M3
$979,000Maintenance, Water, Common Area Maintenance, Insurance, Parking
$1,465.83 Monthly
Maintenance, Water, Common Area Maintenance, Insurance, Parking
$1,465.83 MonthlyPristine 2+1 Bedroom, 2 Bathroom Executive Condo At Three Sixty Bloor. Welcoming Foyer, Massive Living Room, Dining Room. Large Wall To Wall Windows For An Abundance Of Natural Light. Beautiful Kitchen With Breakfast Nook. Spacious Master Bedroom With Ensuite Bathroom. Separate Laundry Room. Tons Of Storage. New Flooring Throughout. Terrific Amenities Which Include, Concierge, New Indoor Pool, Saunas, Whirlpool, Squash Courts, Party Room, Car Wash, Visitor Parking, Library Overlooking The Rosedale Ravine, Outdoor Terraces And A Gym. Fantastic Location On Bloor. Mins To The Finest Private And Public Schools, The Shops Of Yorkville, Grocery Like Eataly & Whole Foods, TTC & The DVP. (id:41954)
Property Details
| MLS® Number | C12241939 |
| Property Type | Single Family |
| Community Name | Rosedale-Moore Park |
| Amenities Near By | Public Transit, Schools, Hospital, Place Of Worship |
| Community Features | Pets Not Allowed |
| Features | Wooded Area, Ravine, Level |
| Parking Space Total | 1 |
| Pool Type | Indoor Pool |
| Structure | Squash & Raquet Court |
| View Type | City View |
Building
| Bathroom Total | 2 |
| Bedrooms Above Ground | 2 |
| Bedrooms Below Ground | 1 |
| Bedrooms Total | 3 |
| Amenities | Security/concierge, Visitor Parking, Exercise Centre |
| Cooling Type | Central Air Conditioning |
| Exterior Finish | Concrete |
| Fire Protection | Controlled Entry |
| Foundation Type | Concrete |
| Heating Fuel | Electric |
| Heating Type | Heat Pump |
| Size Interior | 1600 - 1799 Sqft |
| Type | Apartment |
Parking
| Underground | |
| Garage |
Land
| Acreage | No |
| Land Amenities | Public Transit, Schools, Hospital, Place Of Worship |
| Landscape Features | Landscaped |
Rooms
| Level | Type | Length | Width | Dimensions |
|---|---|---|---|---|
| Main Level | Foyer | 2.83 m | 1.73 m | 2.83 m x 1.73 m |
| Main Level | Living Room | 7.32 m | 3.84 m | 7.32 m x 3.84 m |
| Main Level | Dining Room | 4.45 m | 2.84 m | 4.45 m x 2.84 m |
| Main Level | Kitchen | 3.38 m | 2.62 m | 3.38 m x 2.62 m |
| Main Level | Eating Area | 2.62 m | 2.32 m | 2.62 m x 2.32 m |
| Main Level | Primary Bedroom | 4.99 m | 3.38 m | 4.99 m x 3.38 m |
| Main Level | Bedroom 2 | 4.02 m | 3.05 m | 4.02 m x 3.05 m |
| Main Level | Den | 3.84 m | 2.41 m | 3.84 m x 2.41 m |
Interested?
Contact us for more information










