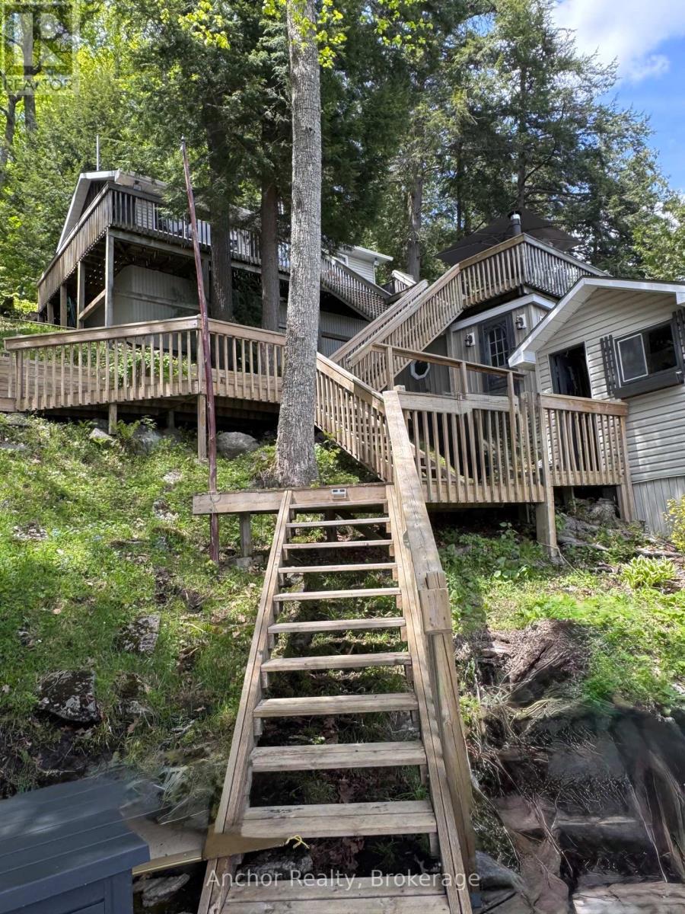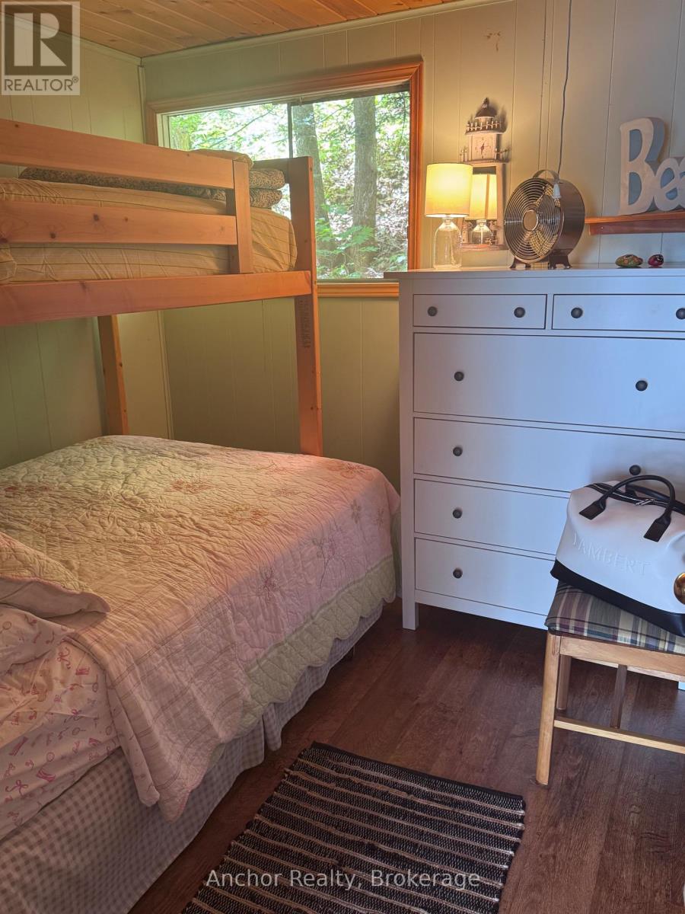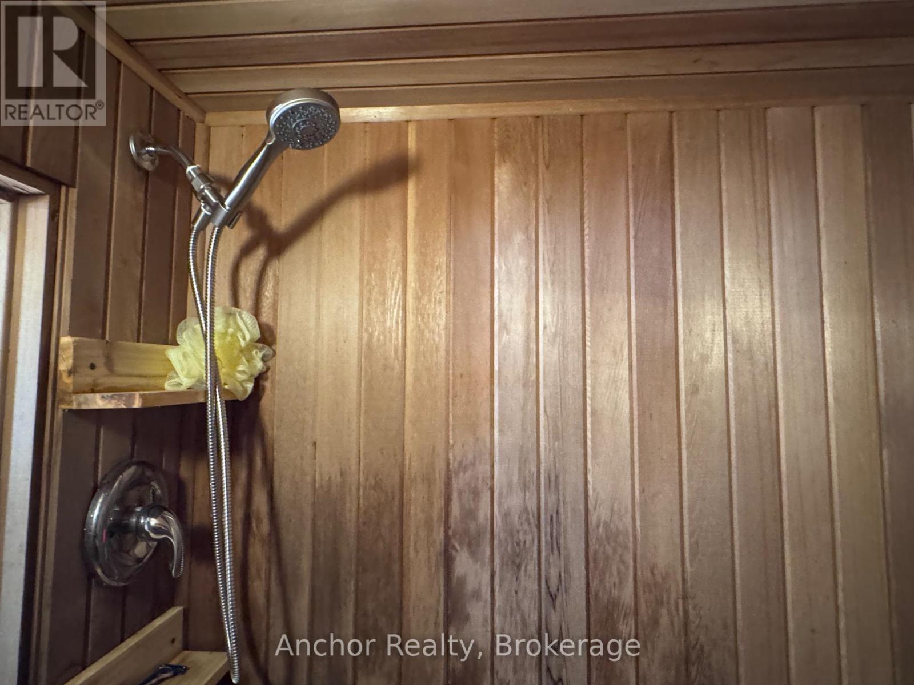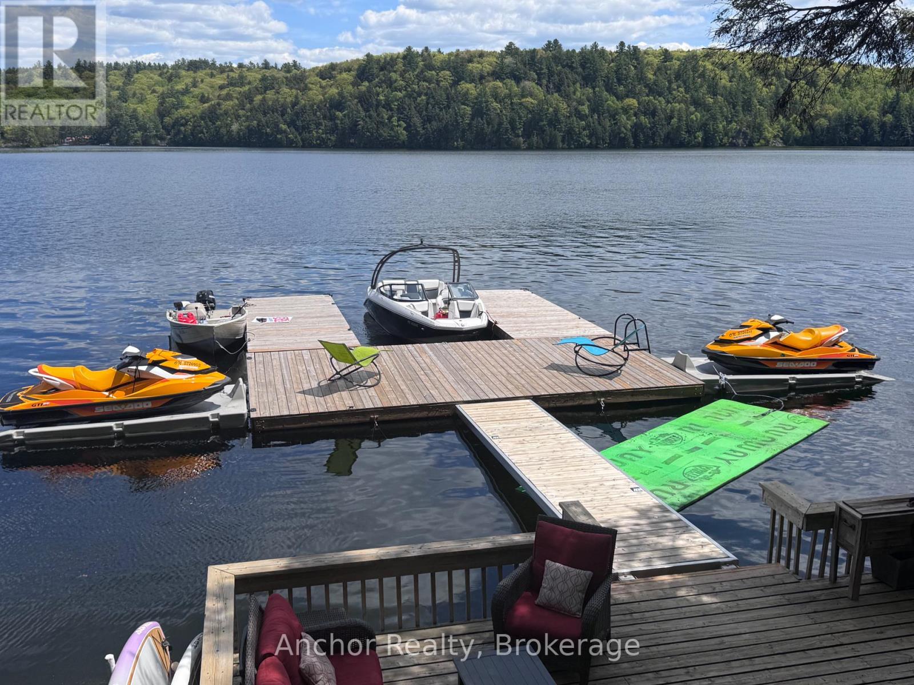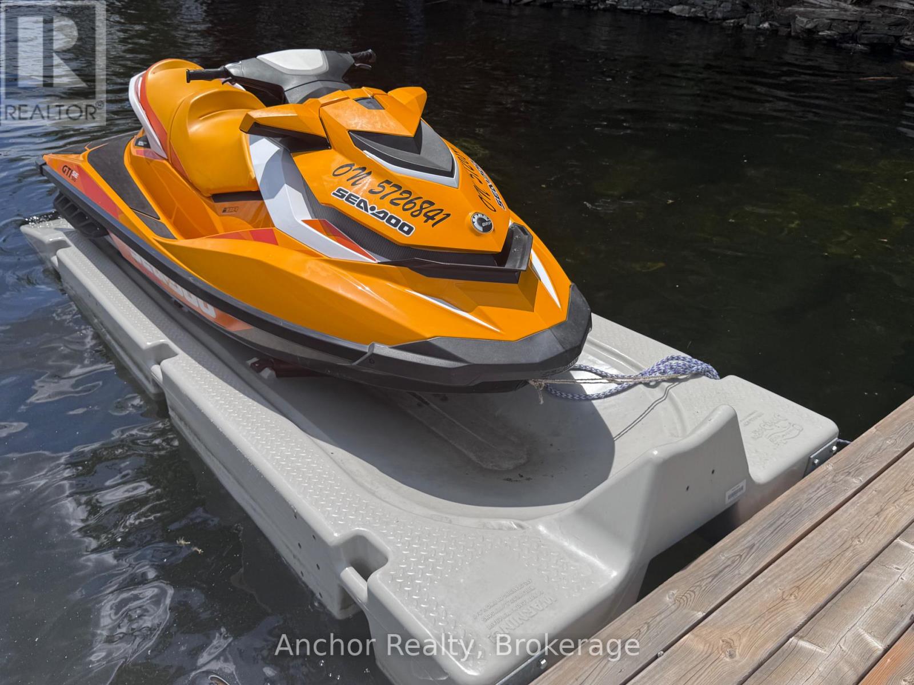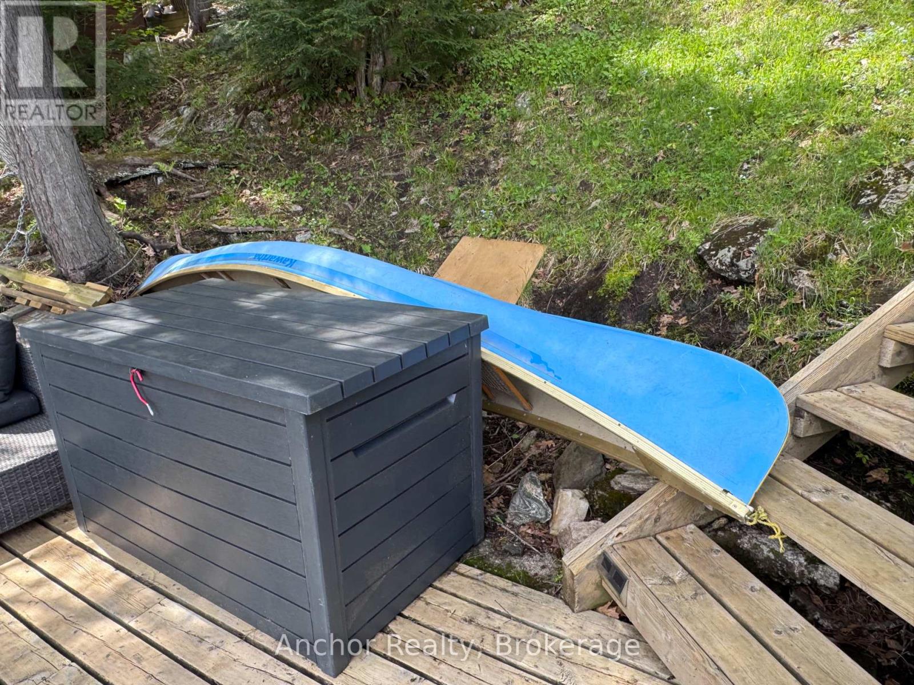3 Bedroom
1 Bathroom
Bungalow
Fireplace
Baseboard Heaters
Island
$539,000
Welcome to 11067 Little Hawk - North Shore WATER ACCESS ONLY! Dreaming of cottage life this summer? Here is a stunning turnkey property with everything you need to start experiencing life at the lake. A 3 bedroom cottage perched on the hillside providing panoramic views of Little Hawk Lake. This property offers 100' of northeast facing waterfront with deep, clear water. There is a large bunkhouse and separate shower/sauna building. Little Hawk is part of a 3 lake chain providing miles of boating and water sport enjoyment with friends and family. The package includes an impressive list of chattels (see document section). 2014 Scarab 195 hp, 2 2017 SeaDoos, trailers, tin boats, wakeboards, etc. and much more. All of this and only a 5 minute boat ride from the marina. Call today to book your viewing appointment. **The cottage is in need of re-levelling. The Sellers received a quote 2 years ago for $6800 for the work. The Sellers will credit up to $10K to the Buyer to cover the required work. (id:41954)
Property Details
|
MLS® Number
|
X12180660 |
|
Property Type
|
Single Family |
|
Community Name
|
Stanhope |
|
Easement
|
Unknown |
|
Features
|
Hillside, Sauna |
|
Structure
|
Dock |
|
View Type
|
Lake View, Direct Water View |
|
Water Front Name
|
Little Hawk Lake |
|
Water Front Type
|
Island |
Building
|
Bathroom Total
|
1 |
|
Bedrooms Above Ground
|
3 |
|
Bedrooms Total
|
3 |
|
Appliances
|
Water Heater |
|
Architectural Style
|
Bungalow |
|
Construction Style Attachment
|
Detached |
|
Exterior Finish
|
Aluminum Siding, Wood |
|
Fireplace Present
|
Yes |
|
Foundation Type
|
Wood/piers, Concrete |
|
Half Bath Total
|
1 |
|
Heating Fuel
|
Wood |
|
Heating Type
|
Baseboard Heaters |
|
Stories Total
|
1 |
|
Type
|
House |
|
Utility Water
|
Lake/river Water Intake |
Parking
Land
|
Access Type
|
Water Access, Marina Docking, Public Docking |
|
Acreage
|
No |
|
Size Depth
|
279 Ft |
|
Size Frontage
|
100 Ft |
|
Size Irregular
|
100 X 279 Ft |
|
Size Total Text
|
100 X 279 Ft|1/2 - 1.99 Acres |
|
Zoning Description
|
Sr2 |
Rooms
| Level |
Type |
Length |
Width |
Dimensions |
|
Main Level |
Other |
6.17 m |
3.33 m |
6.17 m x 3.33 m |
|
Main Level |
Kitchen |
2.84 m |
2.49 m |
2.84 m x 2.49 m |
|
Main Level |
Primary Bedroom |
2.59 m |
2.21 m |
2.59 m x 2.21 m |
|
Main Level |
Bedroom 2 |
2.49 m |
2.49 m |
2.49 m x 2.49 m |
|
Main Level |
Bedroom 3 |
2.64 m |
2.46 m |
2.64 m x 2.46 m |
|
Main Level |
Bathroom |
1.52 m |
1.22 m |
1.52 m x 1.22 m |
Utilities
https://www.realtor.ca/real-estate/28382856/11067-little-hawk-north-sh-algonquin-highlands-stanhope-stanhope
