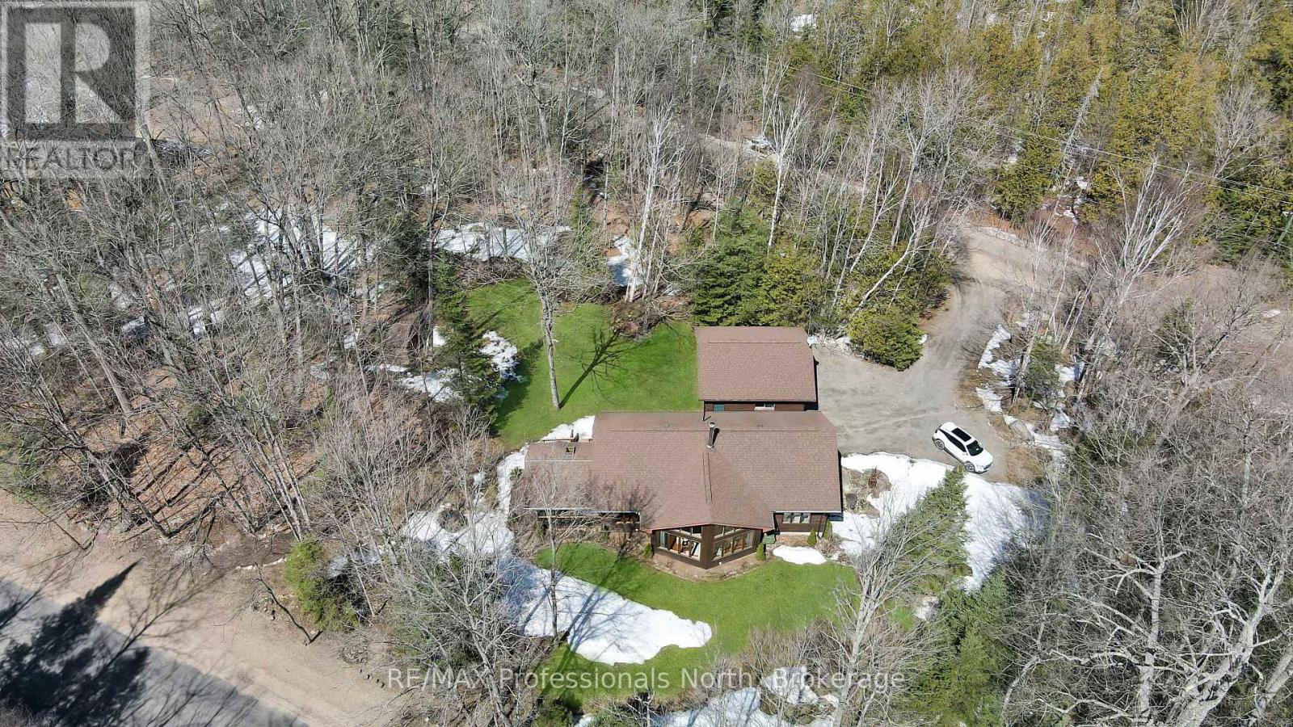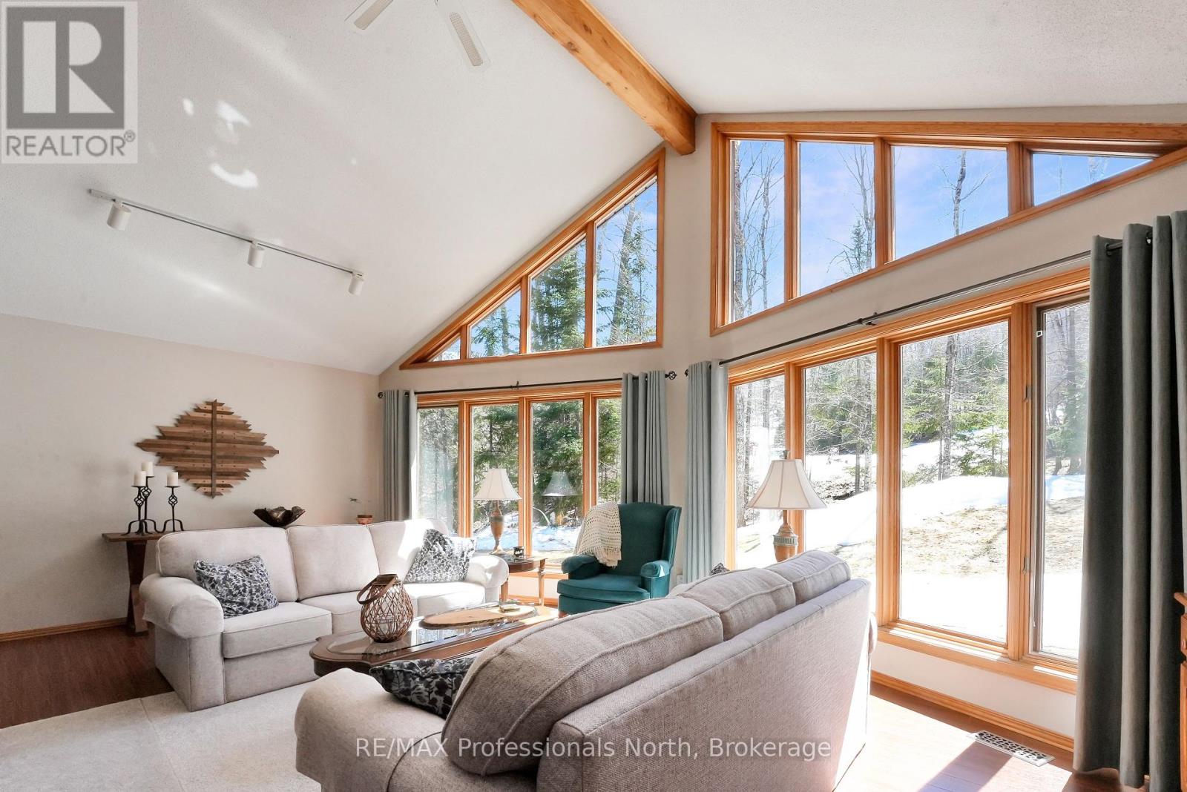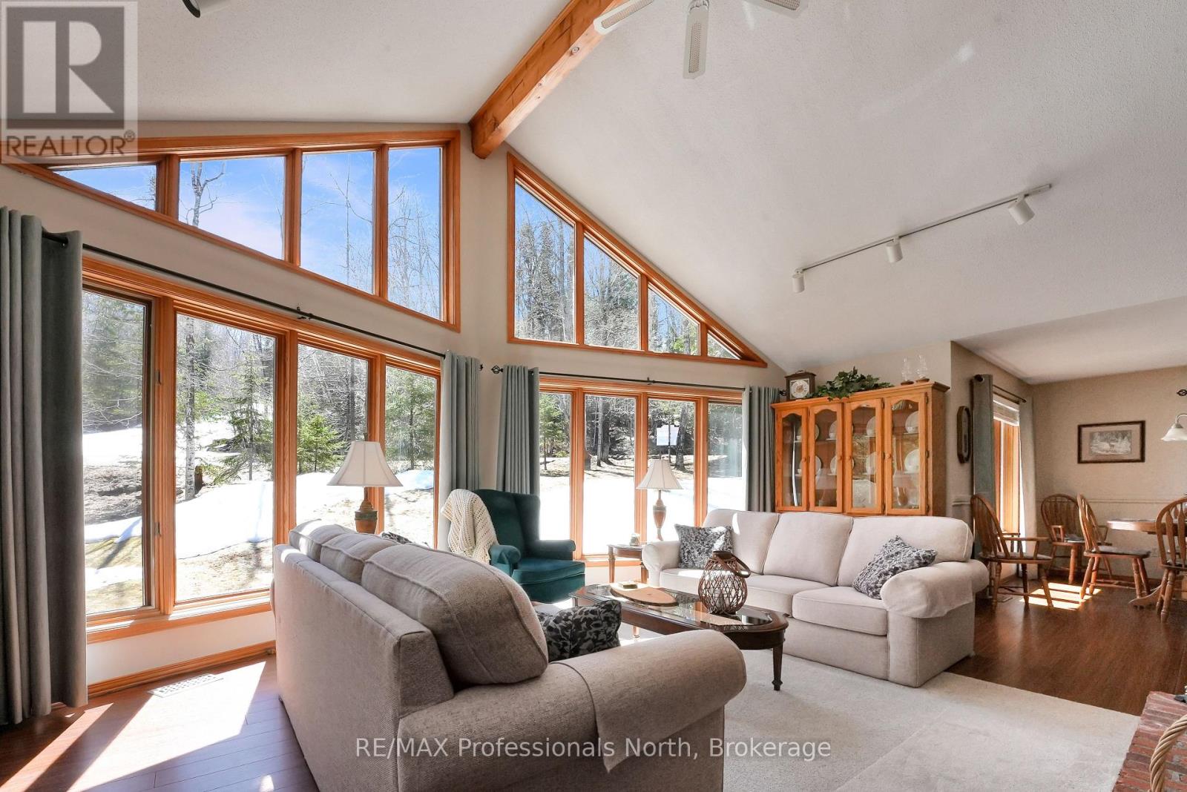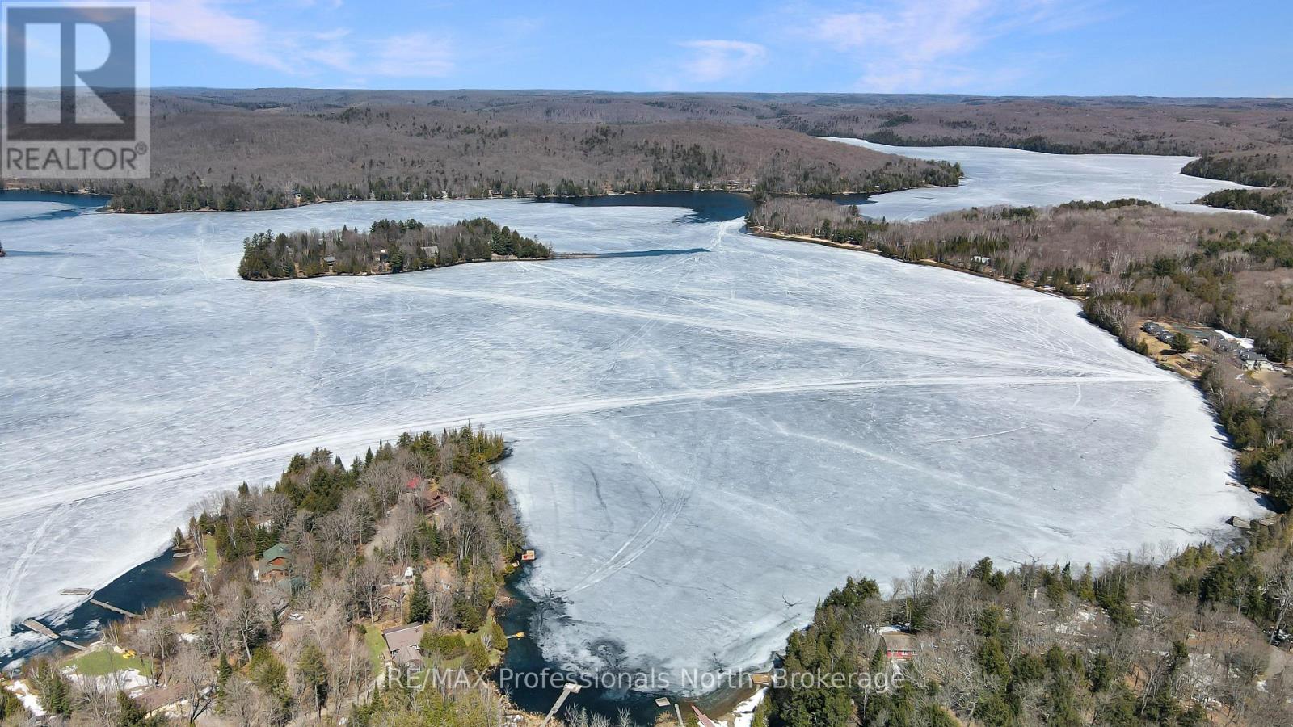4 Bedroom
2 Bathroom
1100 - 1500 sqft
Raised Bungalow
Fireplace
Central Air Conditioning
Forced Air
$675,000
Charming Chalet-Style Home Steps from Sir Sam's Ski Hill. This beautifully crafted chalet-style home is ideally located just 10 minutes from Haliburton and only moments from the heart of Eagle Lake Village. Enjoy the convenience of nearby amenities including Eagle Lake Country market, a local church, and a public beach with a boat launch giving access to both Eagle and Moose Lake. Thoughtfully designed, this 4-bedroom, 2-bathroom raised bungalow offers 1,370 square feet of inviting living space. The open-concept layout features a stunning cathedral-ceiling living room with floor-to-ceiling windows, a spacious dining area, and a well-appointed kitchen that opens onto a large screened room overlooking the trees & tiered lot. Step outside to enjoy side and back deck, perfect for outdoor relaxation or entertaining. The fully finished basement provides additional living space, while the detached double garage and large storage shed ensure ample room for vehicles, tools, and recreational gear. Comfort and peace of mind come with many recent upgrades including a new propane furnace, built-in dishwasher, brick fireplace with insert, drilled well, central air conditioning, central vacuum, battery backup sump pump, and generator wiring for backup power. The roof shingles were updated in 2016 on the house and 2017 on the garage. Whether you're looking for a year-round home or a four-season retreat, this property offers the best of both in a welcoming and vibrant community. Come and discover the charm of Eagle Lake living. (id:41954)
Property Details
|
MLS® Number
|
X12092684 |
|
Property Type
|
Single Family |
|
Community Name
|
Guilford |
|
Amenities Near By
|
Beach, Park |
|
Community Features
|
School Bus |
|
Easement
|
Right Of Way, Easement, None |
|
Features
|
Wooded Area, Irregular Lot Size, Sloping, Level, Sump Pump |
|
Parking Space Total
|
6 |
|
Structure
|
Deck, Porch |
Building
|
Bathroom Total
|
2 |
|
Bedrooms Above Ground
|
2 |
|
Bedrooms Below Ground
|
2 |
|
Bedrooms Total
|
4 |
|
Age
|
31 To 50 Years |
|
Appliances
|
Central Vacuum, Water Treatment, Dishwasher, Dryer, Hood Fan, Microwave, Stove, Washer, Refrigerator |
|
Architectural Style
|
Raised Bungalow |
|
Basement Development
|
Finished |
|
Basement Type
|
Full (finished) |
|
Construction Style Attachment
|
Detached |
|
Cooling Type
|
Central Air Conditioning |
|
Exterior Finish
|
Wood |
|
Fireplace Present
|
Yes |
|
Fireplace Total
|
1 |
|
Fireplace Type
|
Woodstove |
|
Foundation Type
|
Block |
|
Heating Fuel
|
Propane |
|
Heating Type
|
Forced Air |
|
Stories Total
|
1 |
|
Size Interior
|
1100 - 1500 Sqft |
|
Type
|
House |
|
Utility Water
|
Drilled Well |
Parking
Land
|
Acreage
|
No |
|
Land Amenities
|
Beach, Park |
|
Sewer
|
Septic System |
|
Size Depth
|
128 Ft ,8 In |
|
Size Frontage
|
310 Ft |
|
Size Irregular
|
310 X 128.7 Ft |
|
Size Total Text
|
310 X 128.7 Ft |
|
Zoning Description
|
Wr2 |
Rooms
| Level |
Type |
Length |
Width |
Dimensions |
|
Lower Level |
Bathroom |
3.048 m |
1.524 m |
3.048 m x 1.524 m |
|
Lower Level |
Utility Room |
6.096 m |
1.524 m |
6.096 m x 1.524 m |
|
Lower Level |
Kitchen |
2.1336 m |
1.8288 m |
2.1336 m x 1.8288 m |
|
Lower Level |
Foyer |
3.3528 m |
4.8768 m |
3.3528 m x 4.8768 m |
|
Lower Level |
Bedroom |
3.9624 m |
4.2672 m |
3.9624 m x 4.2672 m |
|
Lower Level |
Bedroom |
3.9624 m |
3.9624 m |
3.9624 m x 3.9624 m |
|
Upper Level |
Kitchen |
7.0104 m |
3.6576 m |
7.0104 m x 3.6576 m |
|
Upper Level |
Living Room |
6.4008 m |
5.1816 m |
6.4008 m x 5.1816 m |
|
Upper Level |
Primary Bedroom |
3.9624 m |
3.3528 m |
3.9624 m x 3.3528 m |
|
Upper Level |
Bedroom 2 |
3.9624 m |
3.3528 m |
3.9624 m x 3.3528 m |
|
Upper Level |
Bathroom |
2.1336 m |
2.1336 m |
2.1336 m x 2.1336 m |
|
Upper Level |
Laundry Room |
2.1336 m |
2.1336 m |
2.1336 m x 2.1336 m |
|
Upper Level |
Other |
4.2672 m |
4.2672 m |
4.2672 m x 4.2672 m |
Utilities
https://www.realtor.ca/real-estate/28190495/1106-ross-road-dysart-et-al-guilford-guilford















































