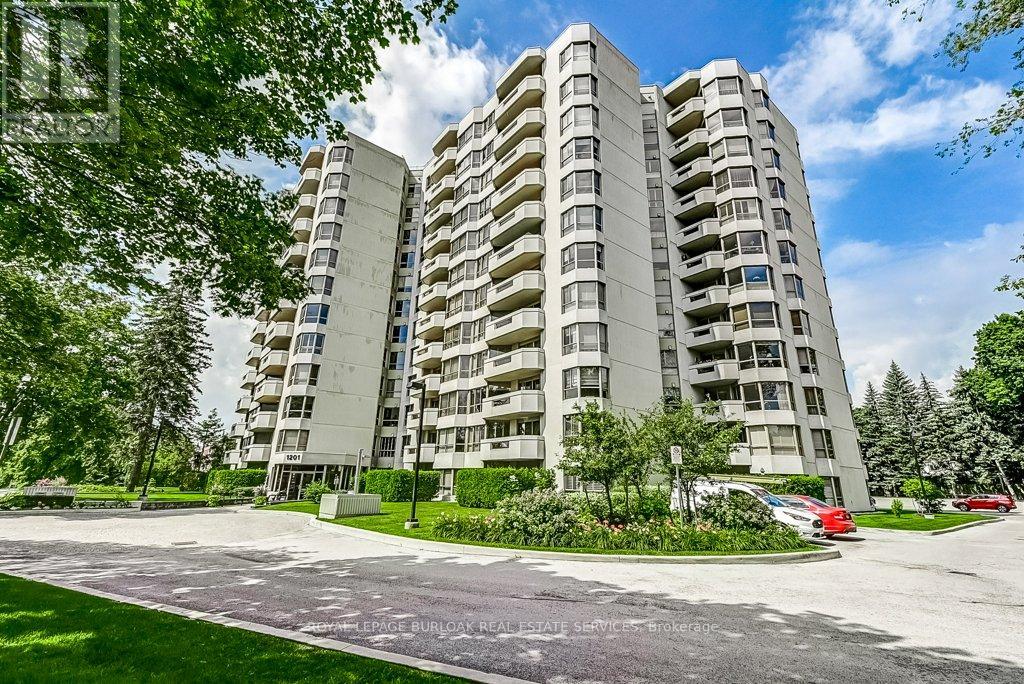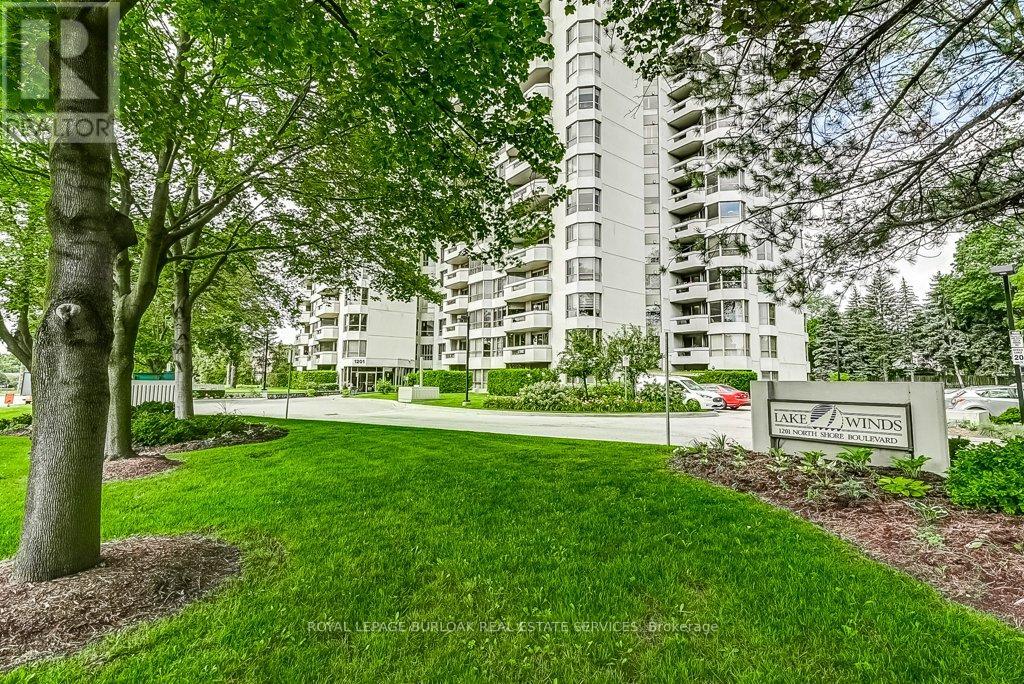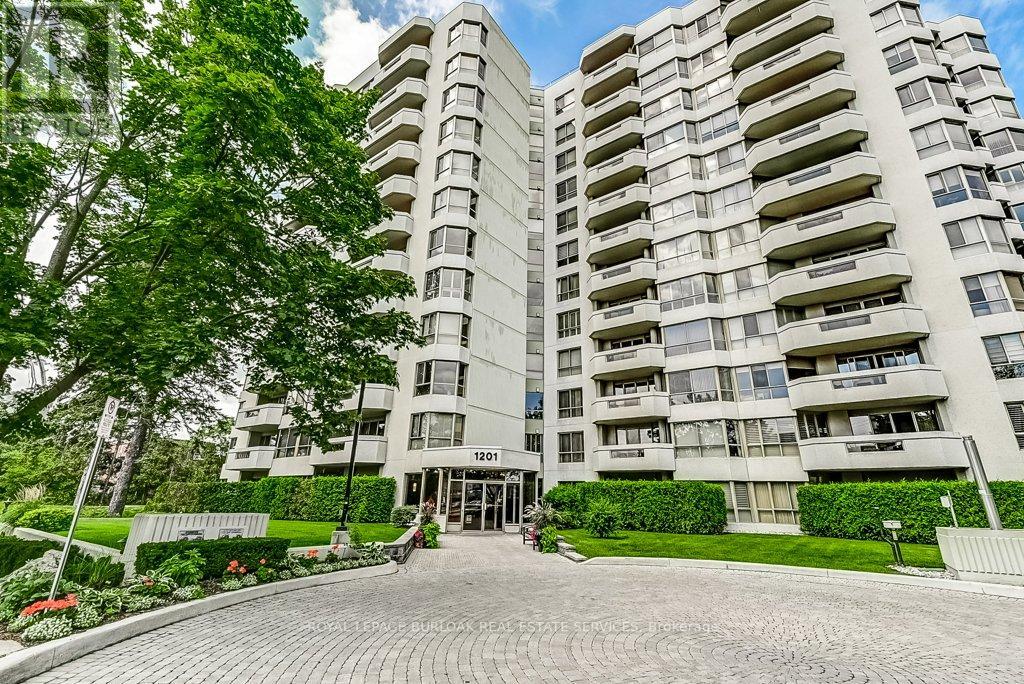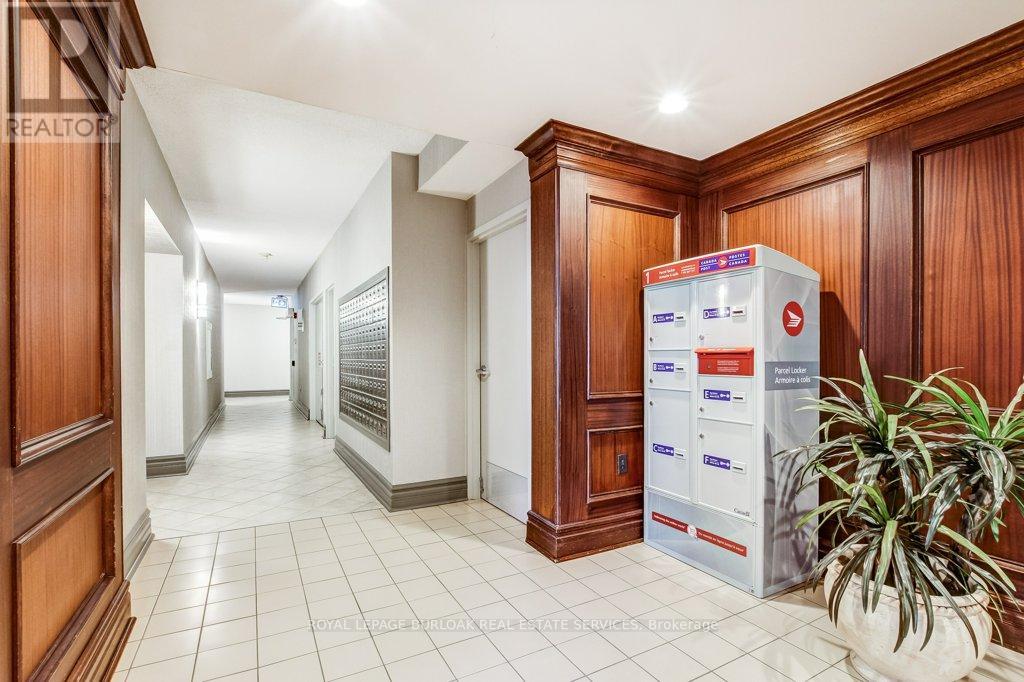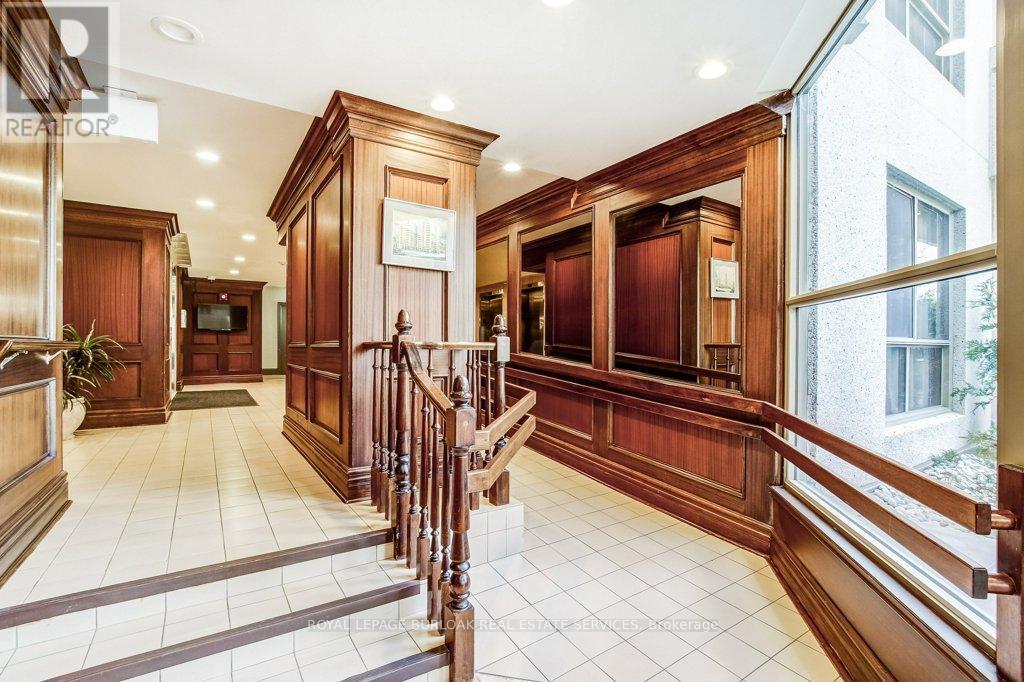1106 - 1201 North Shore Boulevard E Burlington (Brant), Ontario L7S 1Z5
$849,999Maintenance, Heat, Common Area Maintenance, Electricity, Insurance, Water, Parking
$1,255.18 Monthly
Maintenance, Heat, Common Area Maintenance, Electricity, Insurance, Water, Parking
$1,255.18 MonthlyLovely renovated 2-bedroom, 2 Full Bath condo with Sun-drenched Solarium, soaring 9 ' plus ceilings and Spectacular views of Lake Ontario from every window. Watch the Sun rise on the Spacious Balcony that opens to the living room with 4-panel sliding patio doors. Convenient In-Suite Laundry Room w/full size stackable Washer & dryer, sink & plenty of storage space. Cooking is a breeze in the large Eat-In Kitchen with plenty of Counter and Cabinet Space featuring Granite Countertops w/professionally designed pull-out drawers, under-mount lighting and Built In Stainless Steel appliances. Two (2) side-by-side parking spots, Two (2) Lockers. Walk to downtown and Spencer Smith Park and enjoy the walking and Bike Trails that go along the beautiful sandy beaches. Across the street from Joseph Brant Memorial Hospital and Close to 3 GO Stations and Highways. Building amenities include: tennis court, outdoor heated pool, party room, and a New fitness room with sauna. This Condo has so much to Offer . Make Suite #1106 Your Home!! (id:41954)
Property Details
| MLS® Number | W12225600 |
| Property Type | Single Family |
| Community Name | Brant |
| Amenities Near By | Beach, Hospital |
| Community Features | Pet Restrictions |
| Features | Elevator, Balcony, Carpet Free, In Suite Laundry |
| Parking Space Total | 2 |
| Pool Type | Outdoor Pool |
| View Type | View, City View, Lake View, View Of Water |
Building
| Bathroom Total | 2 |
| Bedrooms Above Ground | 2 |
| Bedrooms Total | 2 |
| Amenities | Car Wash, Exercise Centre, Separate Heating Controls, Storage - Locker |
| Appliances | Garage Door Opener Remote(s), Intercom, Dishwasher, Dryer, Microwave, Stove, Washer, Window Coverings, Refrigerator |
| Cooling Type | Central Air Conditioning |
| Exterior Finish | Concrete |
| Fire Protection | Controlled Entry |
| Flooring Type | Ceramic, Laminate |
| Heating Fuel | Natural Gas |
| Heating Type | Forced Air |
| Size Interior | 1200 - 1399 Sqft |
| Type | Apartment |
Parking
| Underground | |
| Garage |
Land
| Acreage | No |
| Land Amenities | Beach, Hospital |
| Landscape Features | Landscaped |
| Surface Water | Lake/pond |
Rooms
| Level | Type | Length | Width | Dimensions |
|---|---|---|---|---|
| Flat | Foyer | 1.39 m | 1.7 m | 1.39 m x 1.7 m |
| Flat | Other | 1.81 m | 4.66 m | 1.81 m x 4.66 m |
| Flat | Laundry Room | 2 m | 1.68 m | 2 m x 1.68 m |
| Flat | Dining Room | 3.75 m | 4.2 m | 3.75 m x 4.2 m |
| Flat | Living Room | 4.67 m | 3.7 m | 4.67 m x 3.7 m |
| Flat | Kitchen | 4.94 m | 3.7 m | 4.94 m x 3.7 m |
| Flat | Bedroom 2 | 5.28 m | 3.5 m | 5.28 m x 3.5 m |
| Flat | Bathroom | 2.42 m | 3.54 m | 2.42 m x 3.54 m |
| Flat | Sunroom | 2.62 m | 3.51 m | 2.62 m x 3.51 m |
| Flat | Primary Bedroom | 6.49 m | 3.56 m | 6.49 m x 3.56 m |
| Flat | Bathroom | 1.93 m | 3.06 m | 1.93 m x 3.06 m |
https://www.realtor.ca/real-estate/28479133/1106-1201-north-shore-boulevard-e-burlington-brant-brant
Interested?
Contact us for more information
