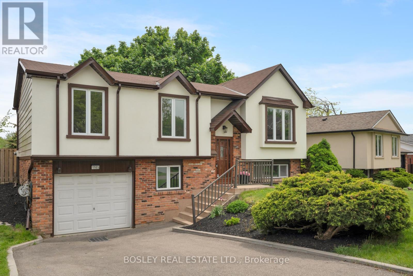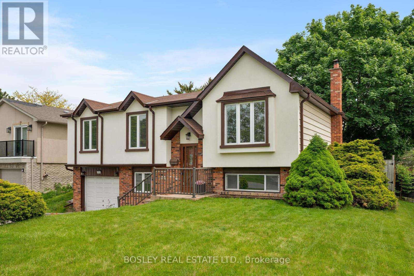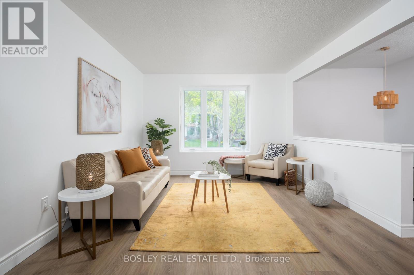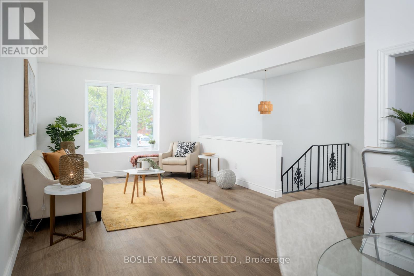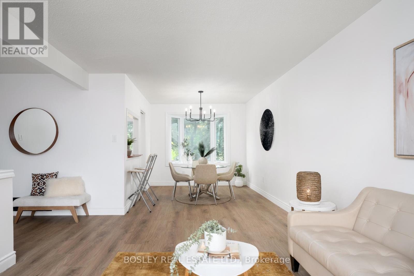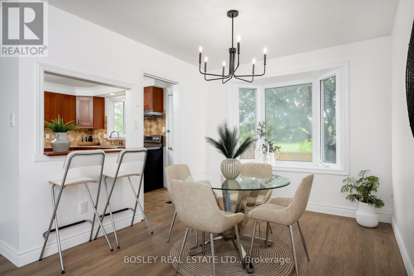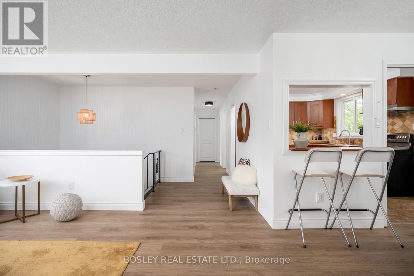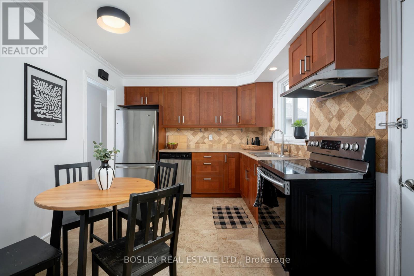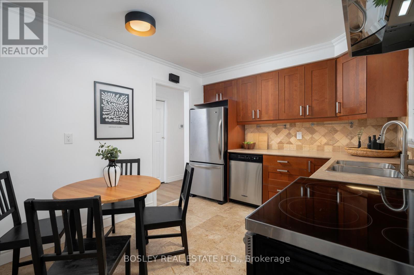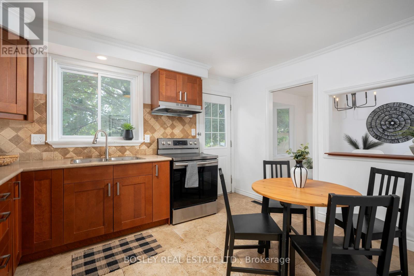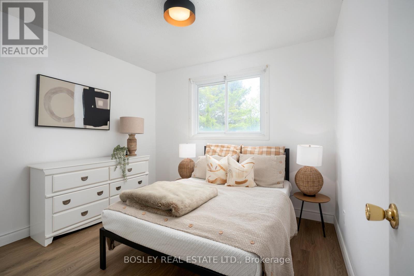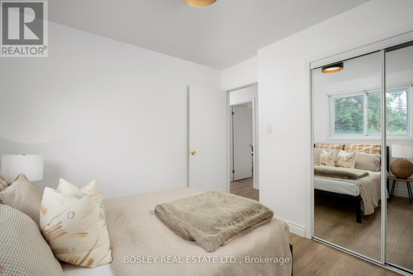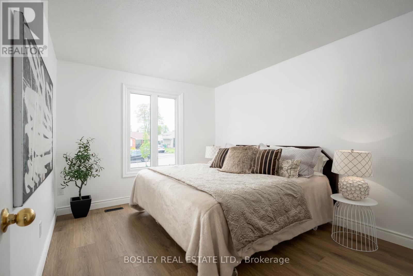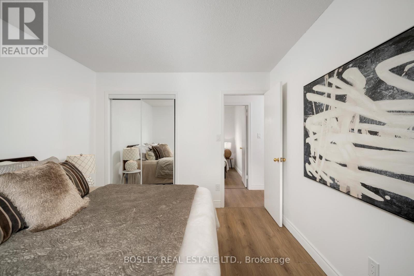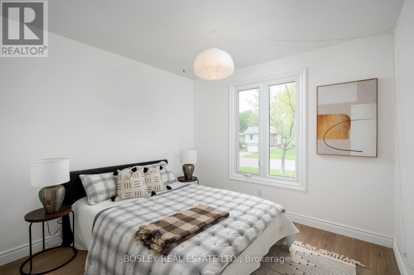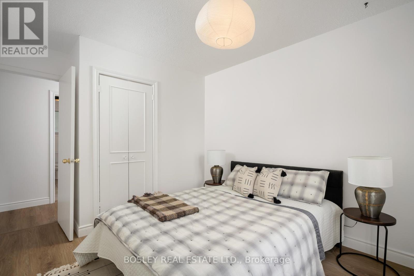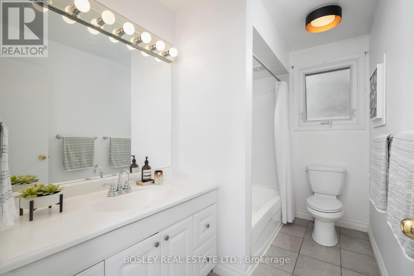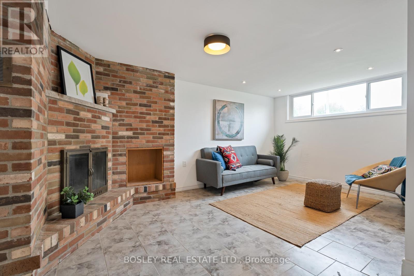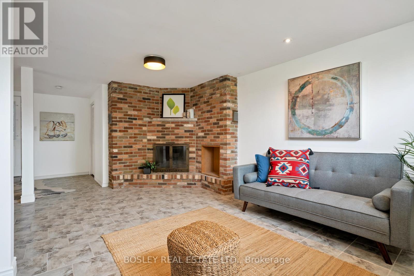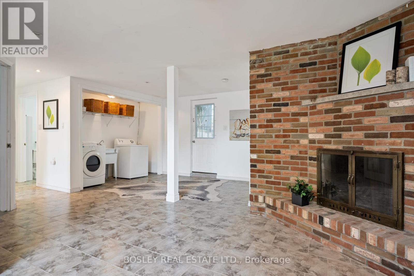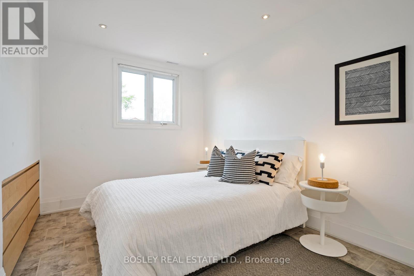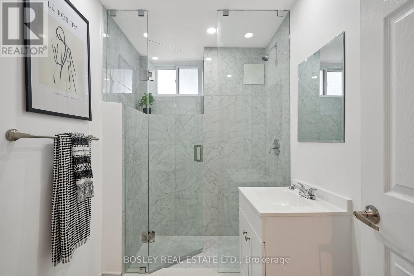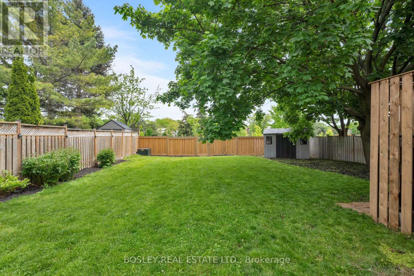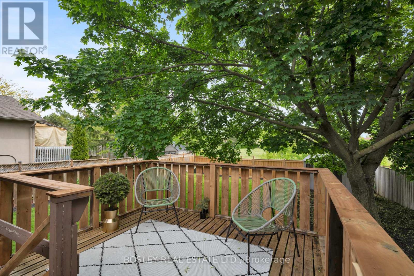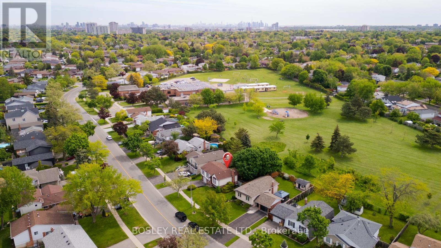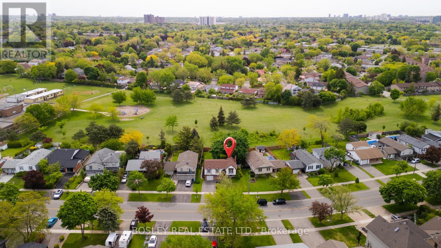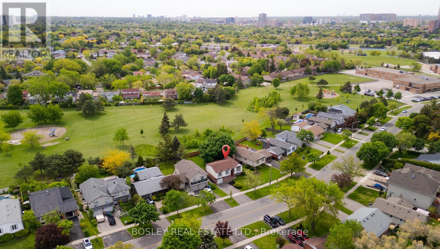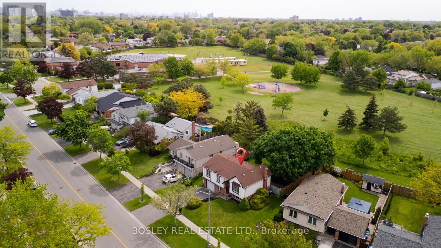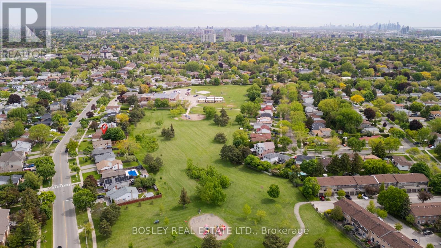1105 Mississauga Valley Boulevard Mississauga (Mississauga Valleys), Ontario L5A 2A1
$1,190,000
** Offers anytime ** This updated raised bungalow is situated in the high-demand Mississauga Valley area on a generous 60' x 120' lot. The open-concept main floor features modern finishes and a bright, airy layout with seamless flow between the kitchen, dining, and living areas perfect for daily living and entertaining. Step out onto the spacious deck with an outdoor eating area, ideal for enjoying warm evenings with the tree shade. One of the few homes that back directly onto Greenfield Park, the south-facing backyard offers a private entrance to this beautiful green space, which provides easy walkability to Briarwood Public School at one end and Canadian Martyrs Catholic School at the other. The finished basement offers ample ceiling height, a separate entrance, a fourth bedroom, and direct access from the attached garage, providing flexibility for guests, in-laws, or possibly a nanny suite. Move-in ready with thoughtful updates throughout, this home blends comfort, functionality, and a unique connection to nature in a highly sought-after neighbourhood an exceptional opportunity for families or investors alike. The location features easy access to transit, highway and upcoming Hurontario LRT. Close to Square One Shopping Centre, parks and top rated schools and steps to Mississauga Valley Community which offers a wide range of indoor and outdoor sports amenities. (id:41954)
Open House
This property has open houses!
2:00 pm
Ends at:4:00 pm
2:00 pm
Ends at:4:00 pm
Property Details
| MLS® Number | W12182324 |
| Property Type | Single Family |
| Community Name | Mississauga Valleys |
| Features | Sump Pump |
| Parking Space Total | 3 |
Building
| Bathroom Total | 2 |
| Bedrooms Above Ground | 3 |
| Bedrooms Below Ground | 1 |
| Bedrooms Total | 4 |
| Appliances | Water Heater, Dishwasher, Dryer, Stove, Washer, Refrigerator |
| Architectural Style | Raised Bungalow |
| Basement Development | Finished |
| Basement Features | Separate Entrance |
| Basement Type | N/a (finished) |
| Construction Style Attachment | Detached |
| Cooling Type | Central Air Conditioning |
| Exterior Finish | Brick, Stucco |
| Foundation Type | Unknown |
| Heating Fuel | Natural Gas |
| Heating Type | Forced Air |
| Stories Total | 1 |
| Size Interior | 700 - 1100 Sqft |
| Type | House |
| Utility Water | Municipal Water |
Parking
| Attached Garage | |
| Garage |
Land
| Acreage | No |
| Sewer | Sanitary Sewer |
| Size Depth | 119 Ft |
| Size Frontage | 59 Ft ,1 In |
| Size Irregular | 59.1 X 119 Ft |
| Size Total Text | 59.1 X 119 Ft |
Rooms
| Level | Type | Length | Width | Dimensions |
|---|---|---|---|---|
| Lower Level | Bedroom 4 | 2.6 m | 3.46 m | 2.6 m x 3.46 m |
| Lower Level | Recreational, Games Room | 5.26 m | 7.32 m | 5.26 m x 7.32 m |
| Upper Level | Living Room | 3.48 m | 4.78 m | 3.48 m x 4.78 m |
| Upper Level | Dining Room | 2.85 m | 3.3 m | 2.85 m x 3.3 m |
| Upper Level | Kitchen | 3.79 m | 2.9 m | 3.79 m x 2.9 m |
| Upper Level | Foyer | 1.9 m | 3.46 m | 1.9 m x 3.46 m |
| Upper Level | Primary Bedroom | 3.1 m | 3.63 m | 3.1 m x 3.63 m |
| Upper Level | Bedroom 2 | 2.89 m | 3.63 m | 2.89 m x 3.63 m |
| Upper Level | Bedroom 3 | 3.07 m | 2.9 m | 3.07 m x 2.9 m |
Interested?
Contact us for more information
