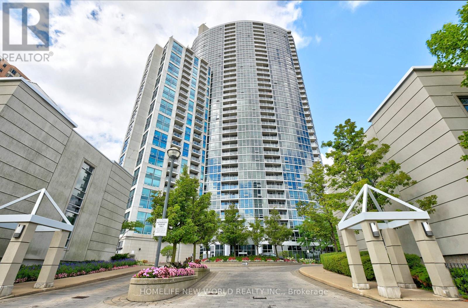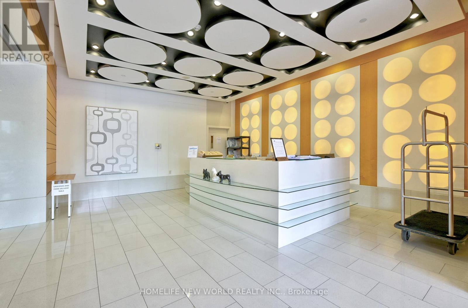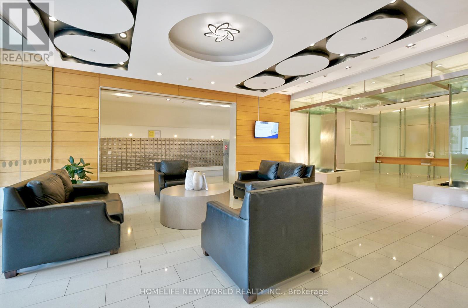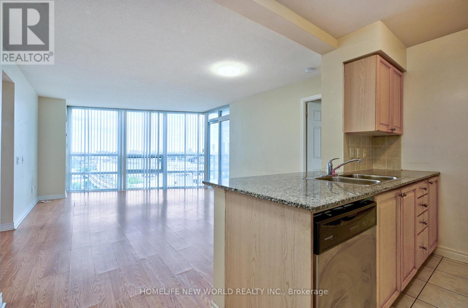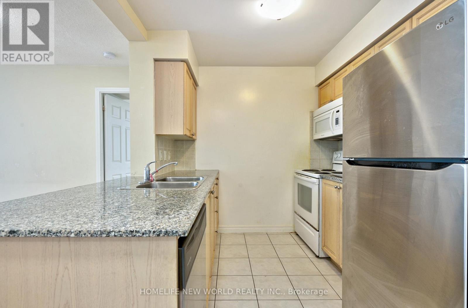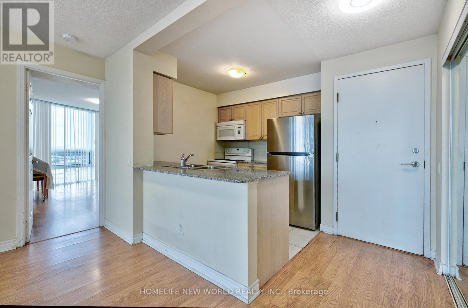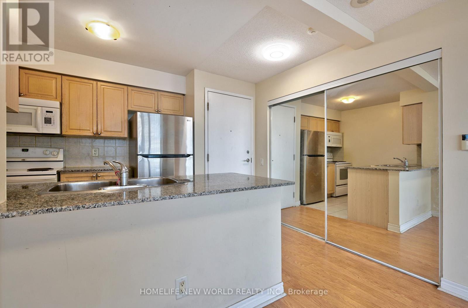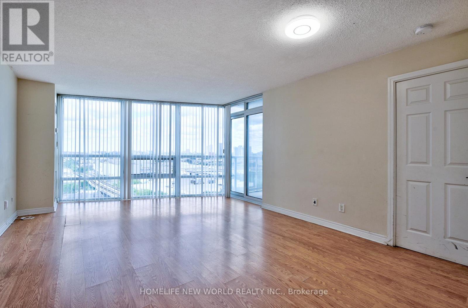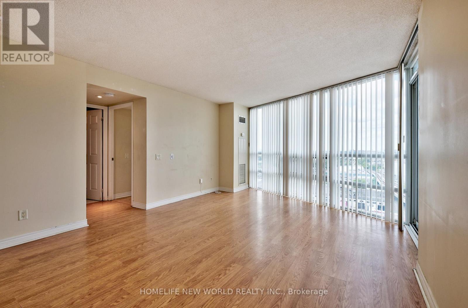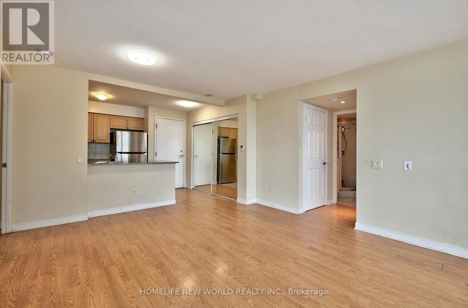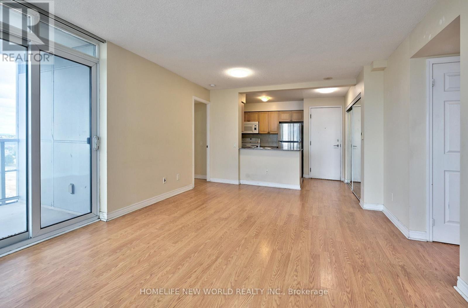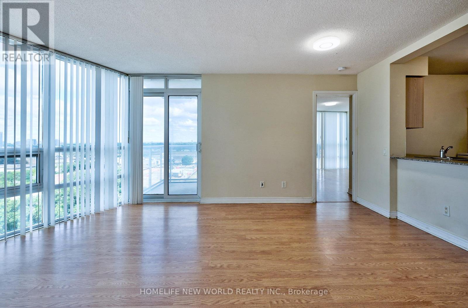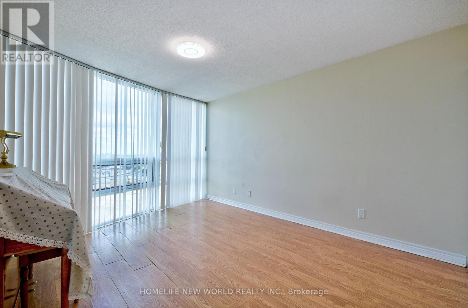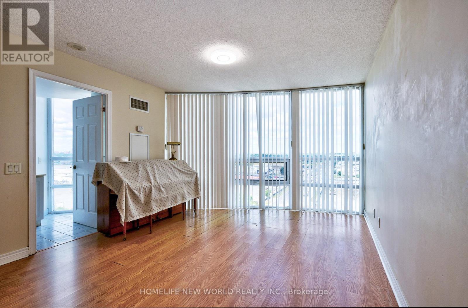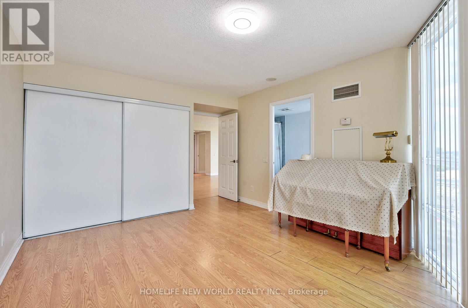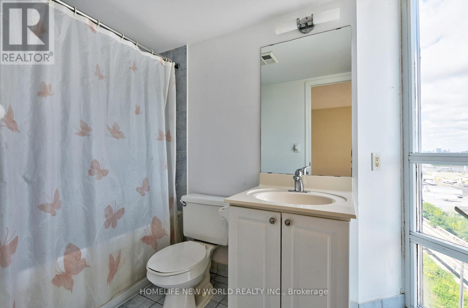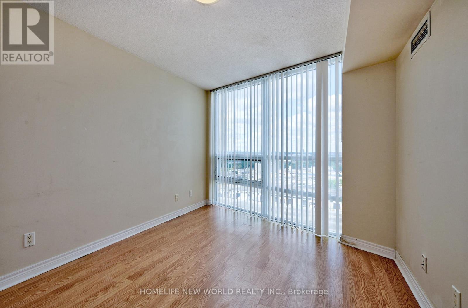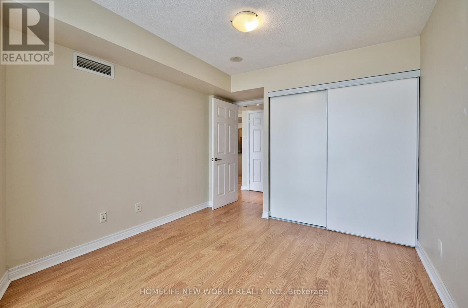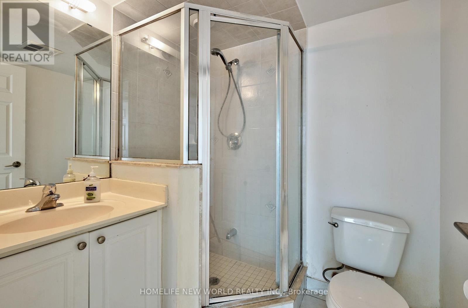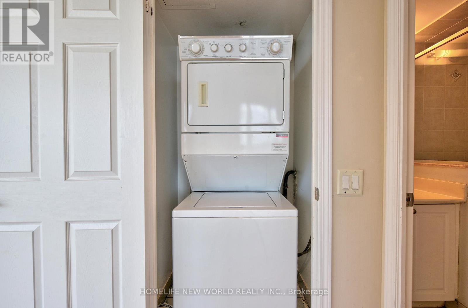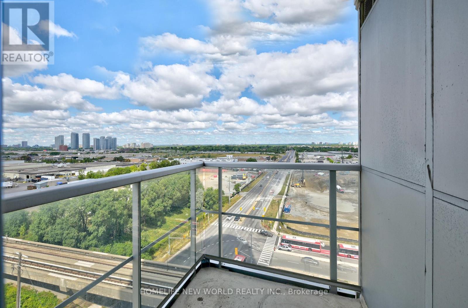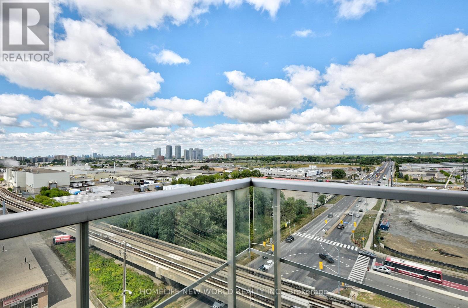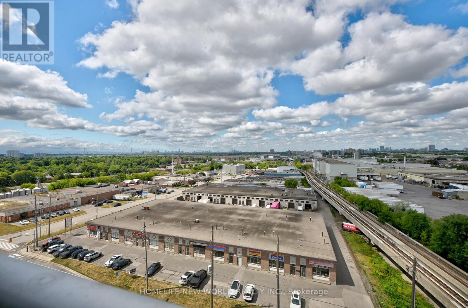1105 - 83 Borough Drive Toronto (Bendale), Ontario M1P 5E4
2 Bedroom
2 Bathroom
800 - 899 sqft
Indoor Pool
Central Air Conditioning
Forced Air
$599,000Maintenance, Common Area Maintenance, Heat, Insurance, Parking, Water
$651.58 Monthly
Maintenance, Common Area Maintenance, Heat, Insurance, Parking, Water
$651.58 MonthlyBright And Spacious And Ideally Upscale Tridel Condo. Corner Unit Filled W/ Sunshine + Very Spacious. Split Bedrooms With Ensuite And Double Closet In Master Bedroom. Laminate Flooring Throughout. Open Concept Kitchen. Floor To Ceiling Windows. Excellent Rec Facilities Indoor Pool, 24Hr Concierge, Walk To Scar. Town Center, Transit/401 24 Hour Concierge. (id:41954)
Property Details
| MLS® Number | E12359005 |
| Property Type | Single Family |
| Community Name | Bendale |
| Community Features | Pet Restrictions |
| Features | Balcony |
| Parking Space Total | 1 |
| Pool Type | Indoor Pool |
Building
| Bathroom Total | 2 |
| Bedrooms Above Ground | 2 |
| Bedrooms Total | 2 |
| Amenities | Security/concierge, Exercise Centre, Recreation Centre, Sauna, Visitor Parking, Storage - Locker |
| Appliances | Dishwasher, Dryer, Stove, Washer, Window Coverings, Refrigerator |
| Cooling Type | Central Air Conditioning |
| Exterior Finish | Concrete |
| Flooring Type | Laminate |
| Heating Fuel | Natural Gas |
| Heating Type | Forced Air |
| Size Interior | 800 - 899 Sqft |
| Type | Apartment |
Parking
| Underground | |
| Garage |
Land
| Acreage | No |
Rooms
| Level | Type | Length | Width | Dimensions |
|---|---|---|---|---|
| Ground Level | Kitchen | 2.69 m | 2.39 m | 2.69 m x 2.39 m |
| Ground Level | Living Room | 5.82 m | 3.96 m | 5.82 m x 3.96 m |
| Ground Level | Dining Room | 5.82 m | 3.96 m | 5.82 m x 3.96 m |
| Ground Level | Primary Bedroom | 4.04 m | 3.51 m | 4.04 m x 3.51 m |
| Ground Level | Bedroom 2 | 3.43 m | 3.05 m | 3.43 m x 3.05 m |
https://www.realtor.ca/real-estate/28765478/1105-83-borough-drive-toronto-bendale-bendale
Interested?
Contact us for more information
