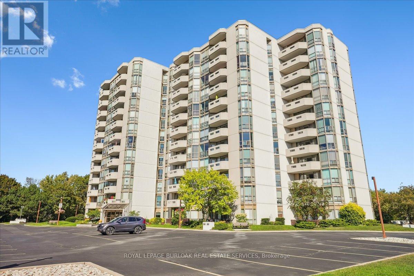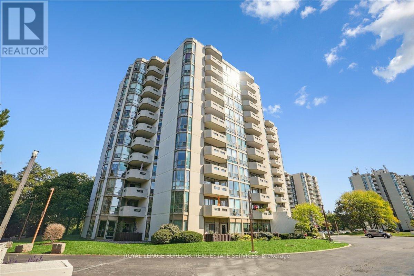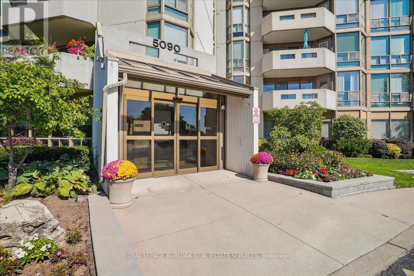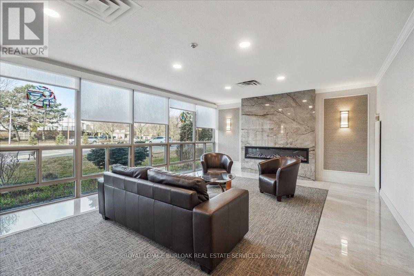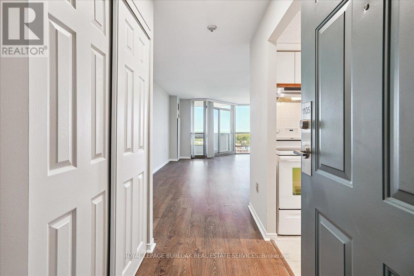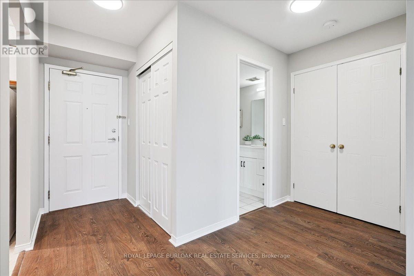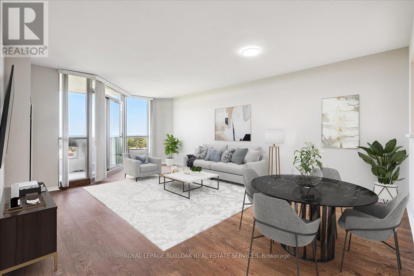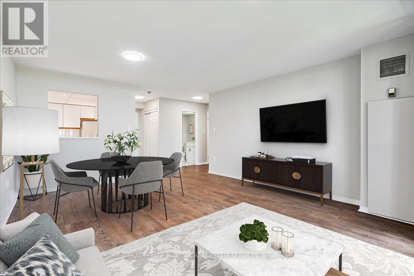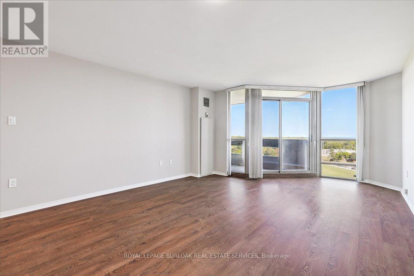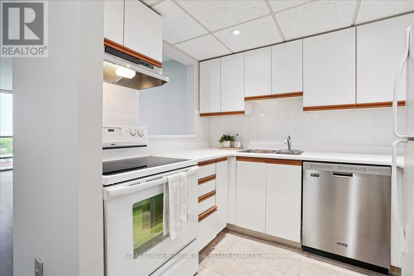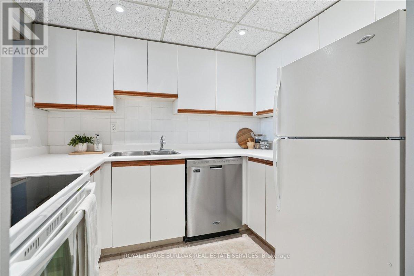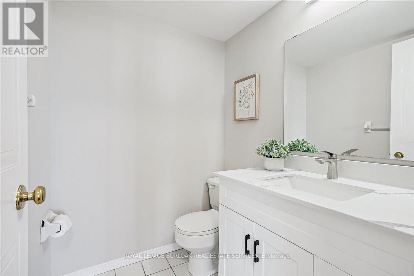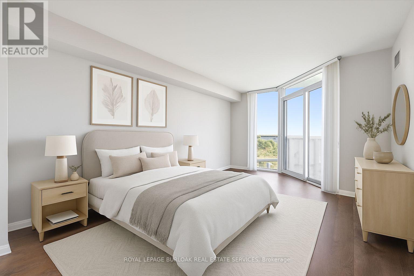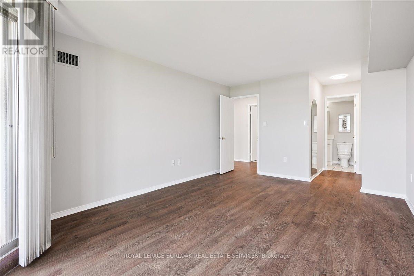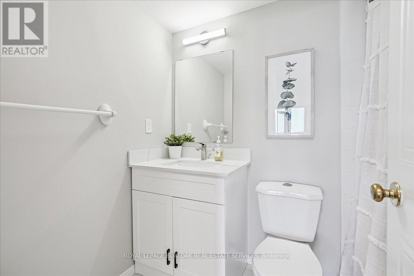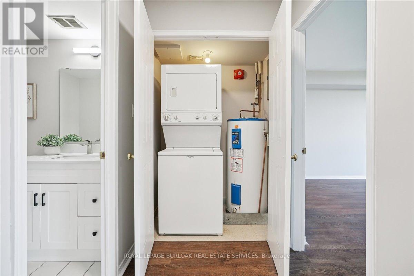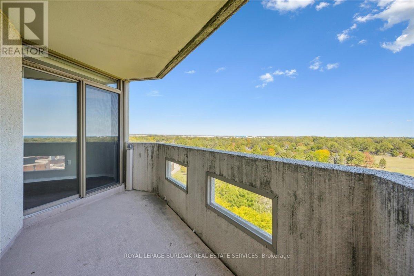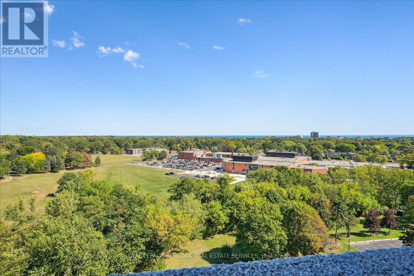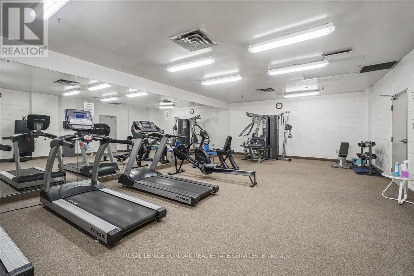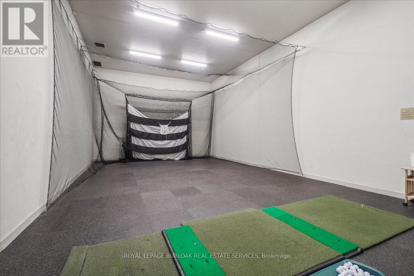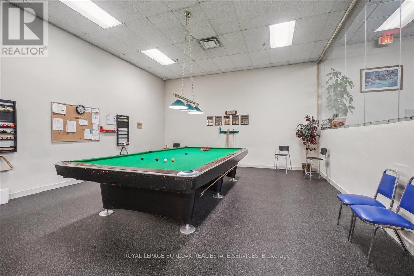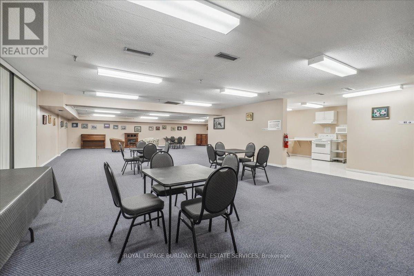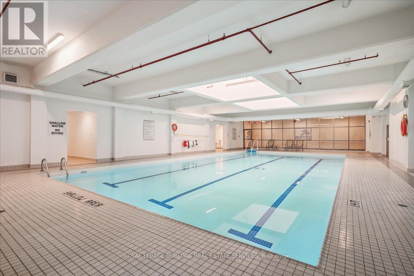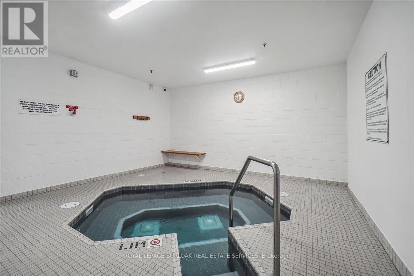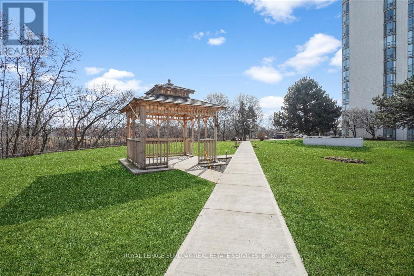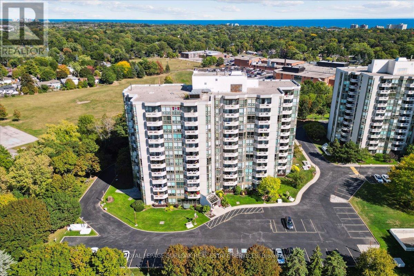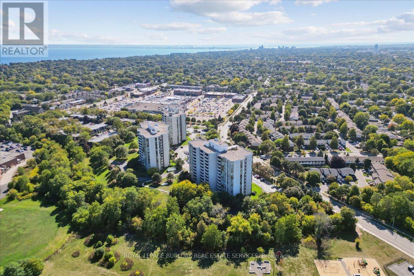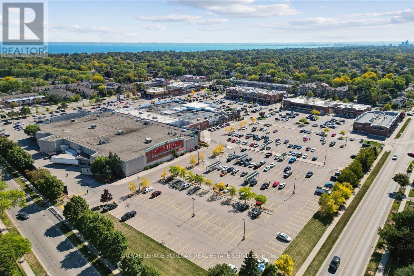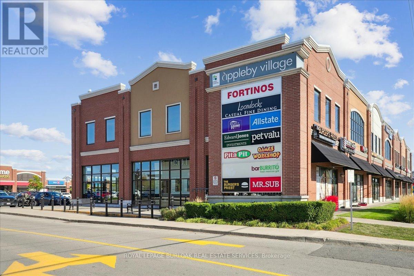1105 - 5090 Pinedale Avenue Burlington (Appleby), Ontario L7L 3V8
$495,000Maintenance, Common Area Maintenance, Insurance, Water, Parking, Cable TV
$664.77 Monthly
Maintenance, Common Area Maintenance, Insurance, Water, Parking, Cable TV
$664.77 MonthlyWelcome to Pinedale Estates! This bright, 1-bed, 2-bath 819 sq ft condo offers stylish, move-in ready living with new floors, fresh paint & updated bathrooms. The spacious primary suite features an ensuite & private balcony overlooking serene lake & green-space views. Enjoy a vibrant, walkable lifestyle steps from grocery stores, restaurants & parks. Enjoy rare convenience with 2 underground parking spots & 2 storage lockers. This well maintained building features resort-style amenities including pool, sauna, gym, party room, library & golf room all accessible indoors. Embrace a walkable lifestyle with grocery, restaurants, parks &transit just steps away. Easy access to Appleby Village, Burloak Waterfront Park, Downtown Burlington, the QEW & 407. (id:41954)
Property Details
| MLS® Number | W12421345 |
| Property Type | Single Family |
| Community Name | Appleby |
| Amenities Near By | Park, Place Of Worship, Schools |
| Community Features | Pets Allowed With Restrictions |
| Equipment Type | None |
| Features | Level Lot, Wooded Area, Elevator, Balcony, Level, In Suite Laundry |
| Parking Space Total | 2 |
| Rental Equipment Type | None |
Building
| Bathroom Total | 2 |
| Bedrooms Above Ground | 1 |
| Bedrooms Total | 1 |
| Age | 31 To 50 Years |
| Amenities | Exercise Centre, Recreation Centre, Party Room, Storage - Locker |
| Appliances | Garage Door Opener Remote(s), Intercom, Dishwasher, Dryer, Stove, Washer, Window Coverings, Refrigerator |
| Basement Type | None |
| Cooling Type | Central Air Conditioning |
| Exterior Finish | Concrete Block, Stucco |
| Foundation Type | Poured Concrete |
| Half Bath Total | 1 |
| Heating Fuel | Natural Gas |
| Heating Type | Forced Air |
| Size Interior | 800 - 899 Sqft |
Parking
| Underground | |
| Garage | |
| Inside Entry |
Land
| Acreage | No |
| Land Amenities | Park, Place Of Worship, Schools |
| Zoning Description | Rl-6 |
Rooms
| Level | Type | Length | Width | Dimensions |
|---|---|---|---|---|
| Main Level | Living Room | 4.25 m | 4.53 m | 4.25 m x 4.53 m |
| Main Level | Dining Room | 4.25 m | 1.97 m | 4.25 m x 1.97 m |
| Main Level | Kitchen | 2.08 m | 2.59 m | 2.08 m x 2.59 m |
| Main Level | Primary Bedroom | 3.57 m | 5.9 m | 3.57 m x 5.9 m |
| Main Level | Bathroom | Measurements not available |
https://www.realtor.ca/real-estate/28901285/1105-5090-pinedale-avenue-burlington-appleby-appleby
Interested?
Contact us for more information
