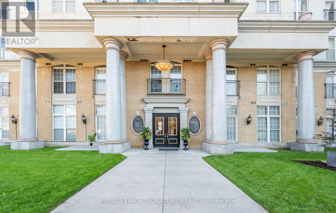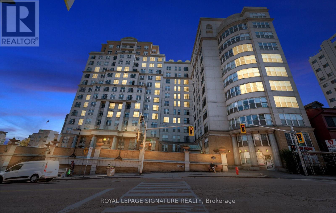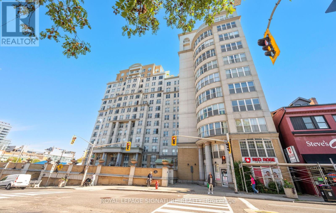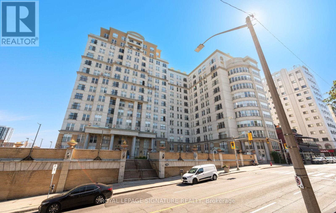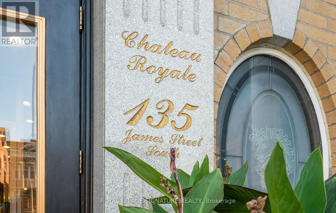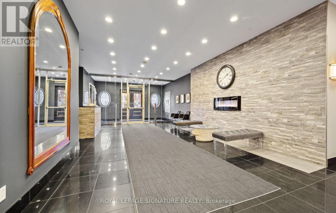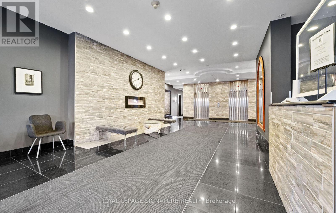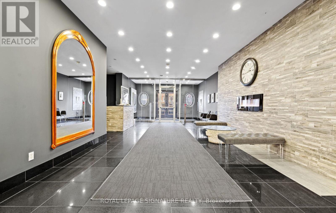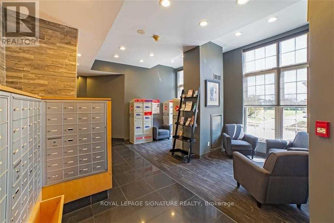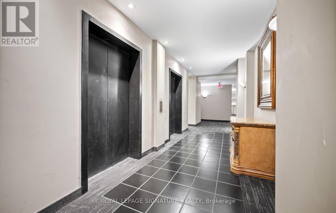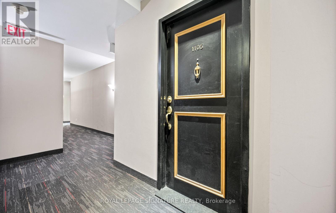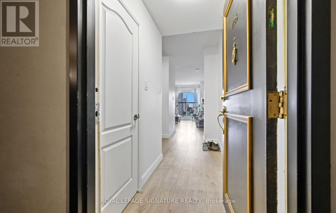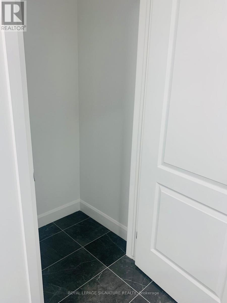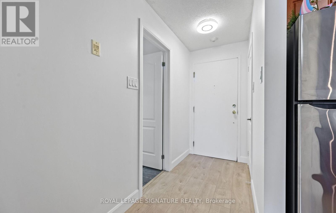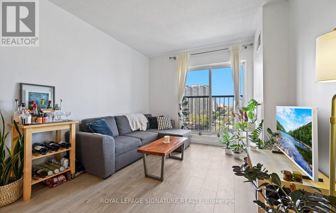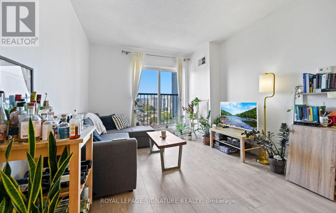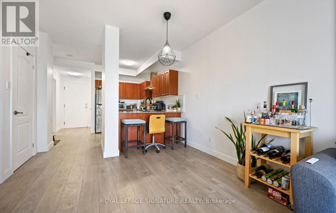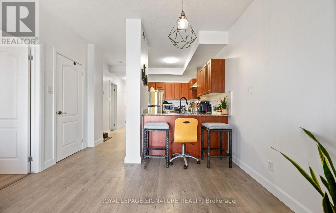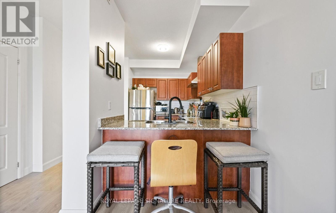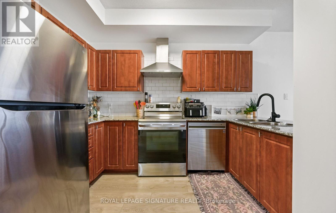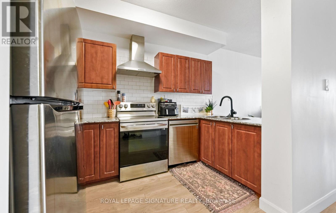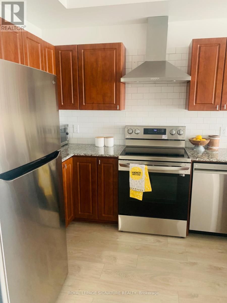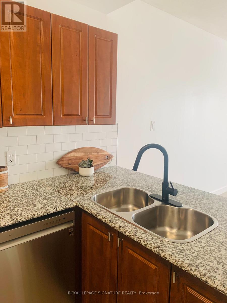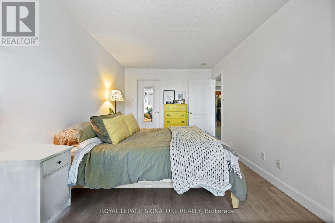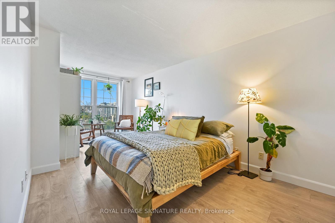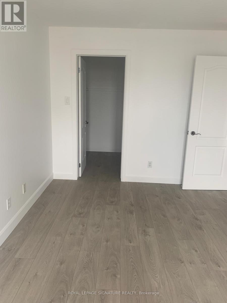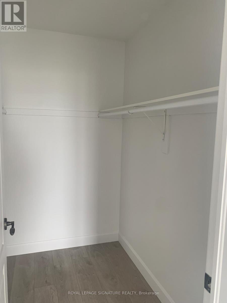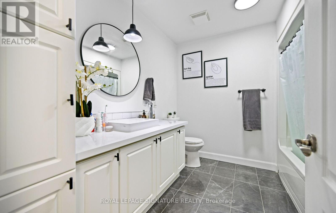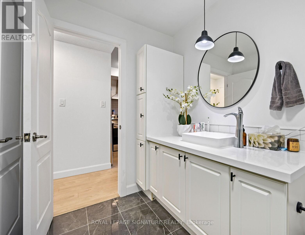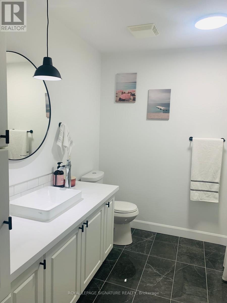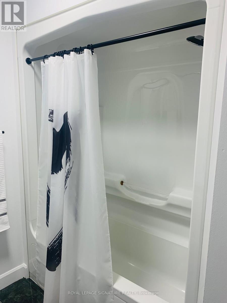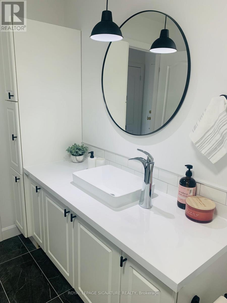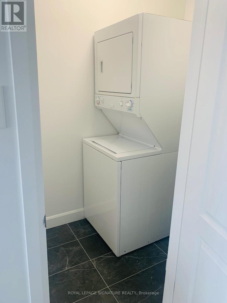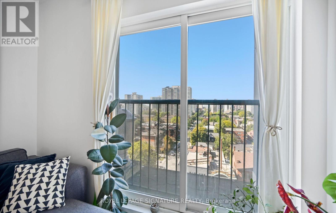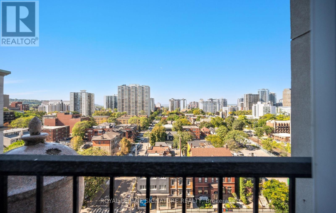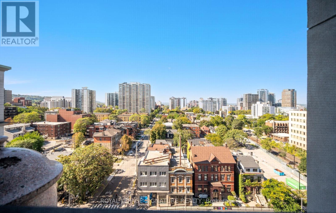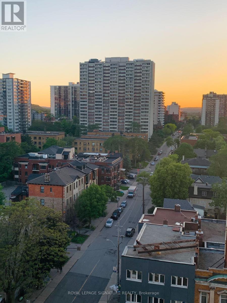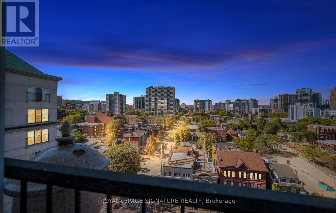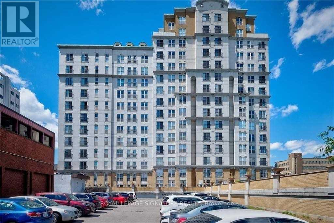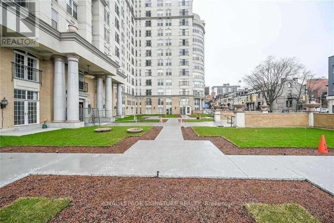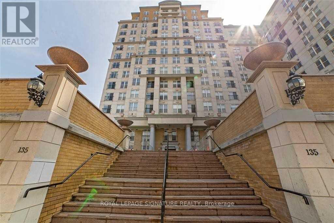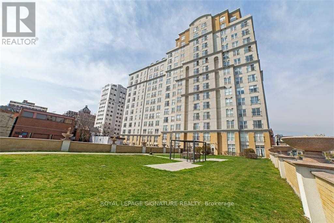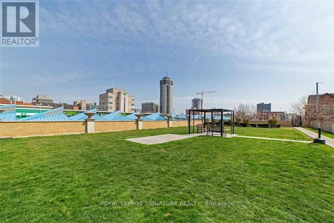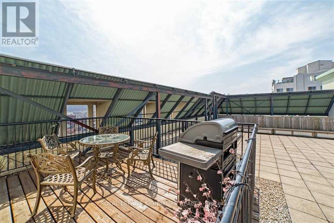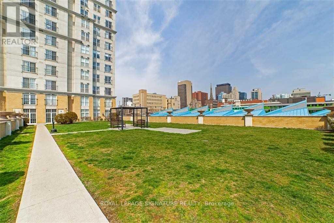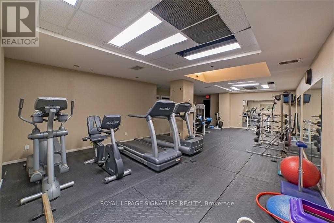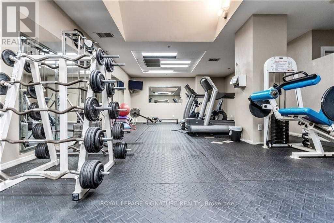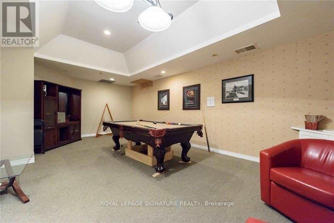1105 - 135 James Street S Hamilton (Corktown), Ontario L8P 2Z6
$329,000Maintenance, Heat, Common Area Maintenance, Insurance, Water
$678.42 Monthly
Maintenance, Heat, Common Area Maintenance, Insurance, Water
$678.42 MonthlyWelcome to Chateau Royal, where urban sophistication meets comfort in the heart of Hamilton.This beautifully renovated executive one-bedroom, one-bath condominium offers over 760 square feet of bright, airy living space in the highly sought-after Durand neighbourhood. Fully updated in 2022, it combines modern finishes with timeless elegance. With nine-foot ceilings, newer flooring throughout, and a fresh, neutral palette, the suite feels open and inviting. The contemporary kitchen features stainless steel appliances (2022), and the bathroom has been completely refreshed in a sleek, modern style. Additional highlights include in-suite laundry, a large walk-in closet, a generous front closet, and central heating and air conditioning. Its west exposure provides abundant natural light, with large windows showcasing city views, sunset vistas, and a Juliette balcony.Ideally located next to the Hamilton GO Station and minutes from Highway 403, this home offers exceptional convenience. Enjoy nearby cafes, restaurants, and the charm of Durand's historic streets, with St. Joseph's Hospital and scenic escarpment trails close by. Residents of Chateau Royal enjoy outstanding amenities, including 24-hour concierge and security, a fitness centre with sauna, rooftop terrace, landscaped courtyard with barbecue area, and a party room with| pool table. A storage locker is included, and public parking is available nearby. (id:41954)
Property Details
| MLS® Number | X12467037 |
| Property Type | Single Family |
| Community Name | Corktown |
| Amenities Near By | Hospital, Place Of Worship |
| Community Features | Pet Restrictions, Community Centre |
| Features | Elevator, Balcony, Carpet Free, In Suite Laundry |
| View Type | City View |
Building
| Bathroom Total | 1 |
| Bedrooms Above Ground | 1 |
| Bedrooms Total | 1 |
| Amenities | Exercise Centre, Party Room, Visitor Parking, Storage - Locker, Security/concierge |
| Appliances | Intercom, Dishwasher, Dryer, Stove, Washer, Window Coverings, Refrigerator |
| Cooling Type | Central Air Conditioning |
| Exterior Finish | Brick |
| Flooring Type | Laminate, Tile |
| Heating Fuel | Natural Gas |
| Heating Type | Forced Air |
| Size Interior | 700 - 799 Sqft |
| Type | Apartment |
Parking
| No Garage |
Land
| Acreage | No |
| Land Amenities | Hospital, Place Of Worship |
Rooms
| Level | Type | Length | Width | Dimensions |
|---|---|---|---|---|
| Flat | Living Room | 5.1 m | 3.4 m | 5.1 m x 3.4 m |
| Flat | Dining Room | 5.05 m | 3.4 m | 5.05 m x 3.4 m |
| Flat | Kitchen | 3.6 m | 2.4 m | 3.6 m x 2.4 m |
| Flat | Bedroom | 5.9 m | 3 m | 5.9 m x 3 m |
| Flat | Bathroom | 2.65 m | 2.71 m | 2.65 m x 2.71 m |
| Flat | Foyer | 4.75 m | 1.2 m | 4.75 m x 1.2 m |
https://www.realtor.ca/real-estate/28999738/1105-135-james-street-s-hamilton-corktown-corktown
Interested?
Contact us for more information
