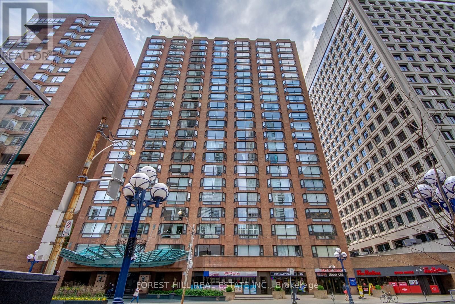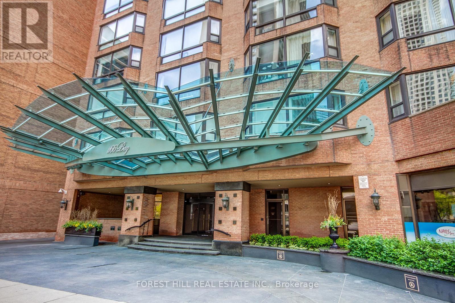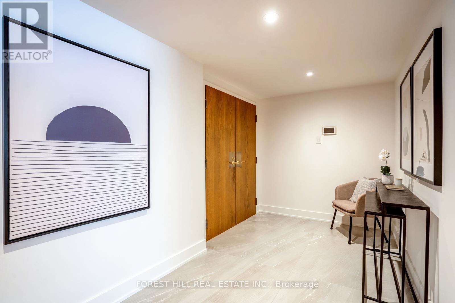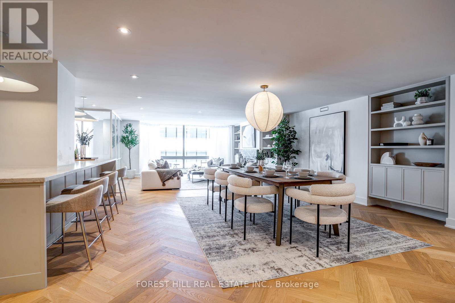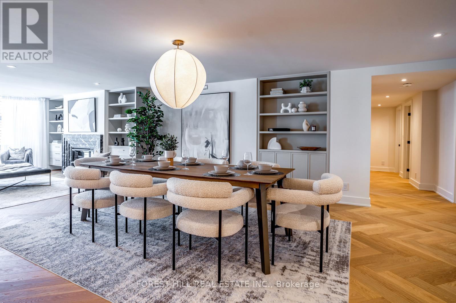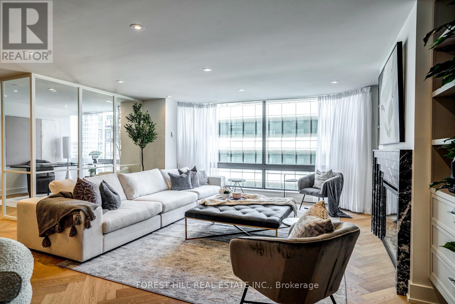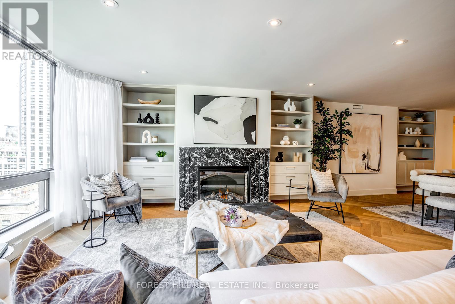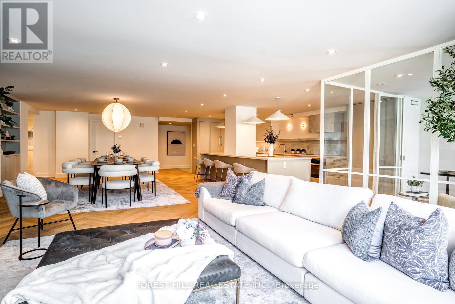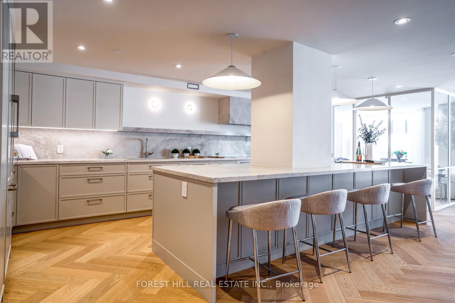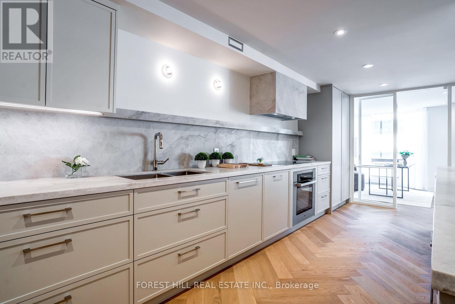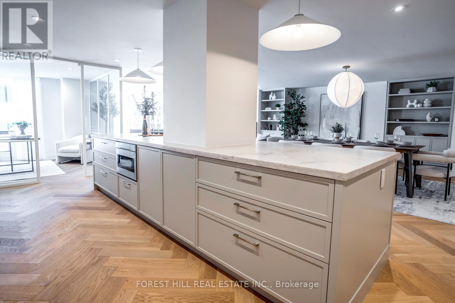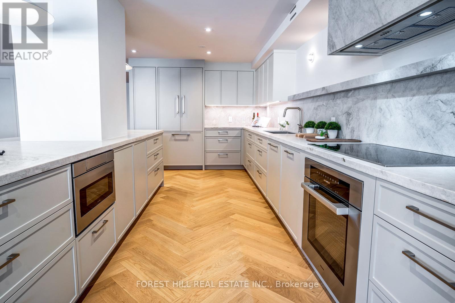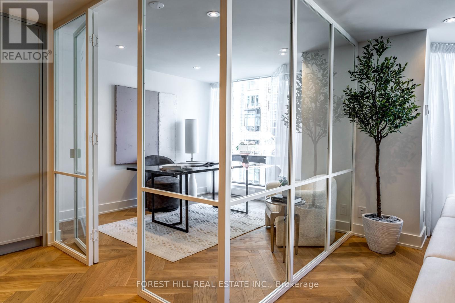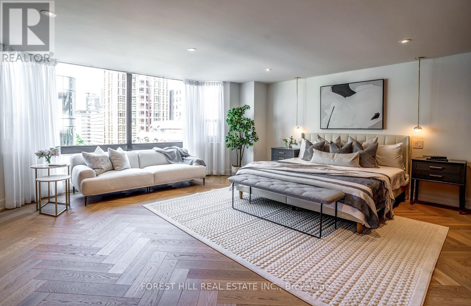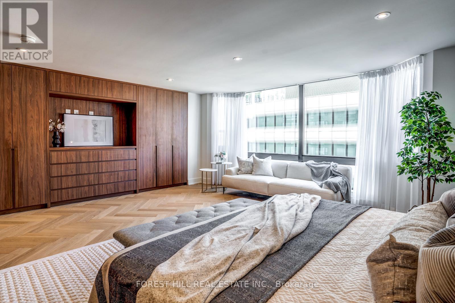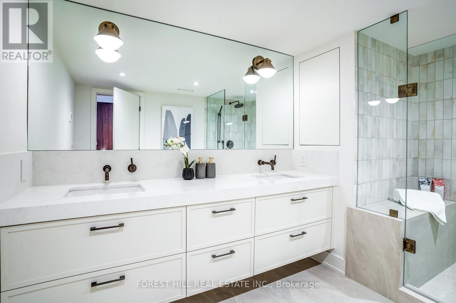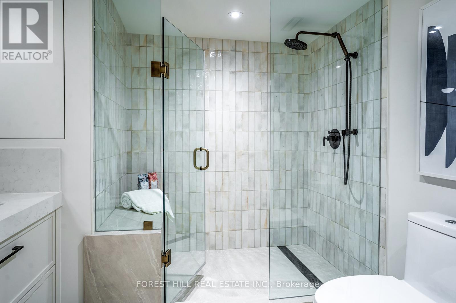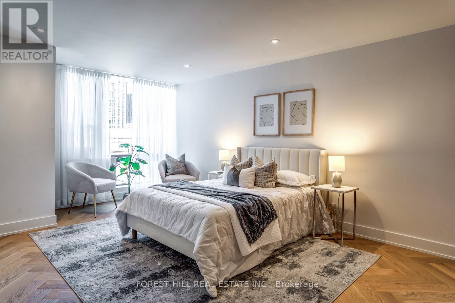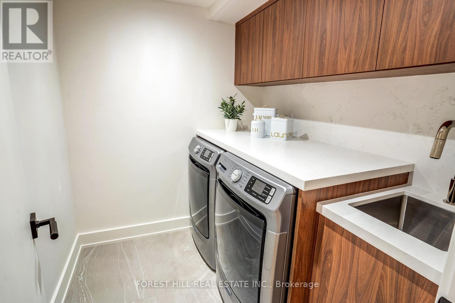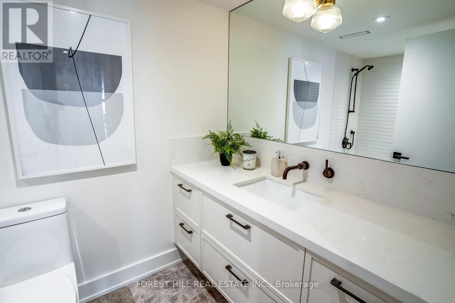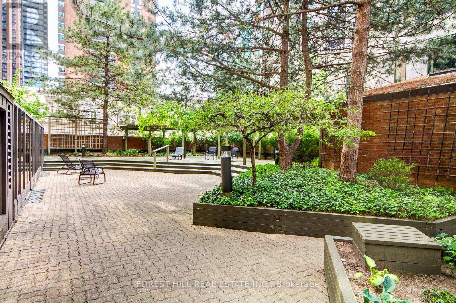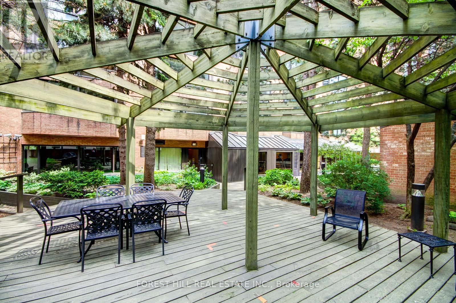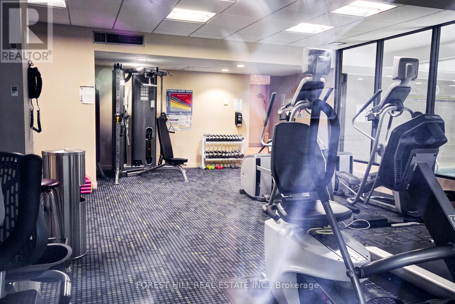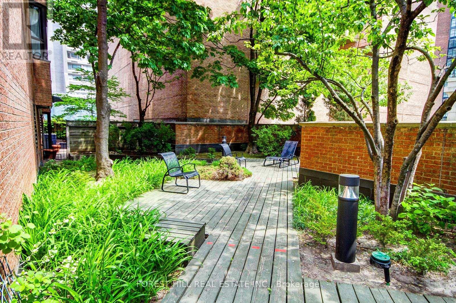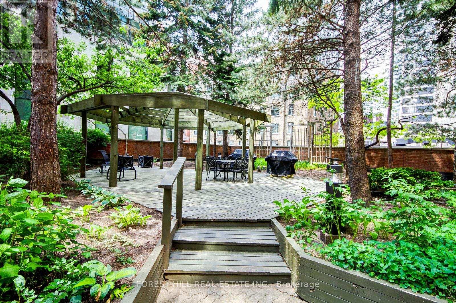1105 - 1166 Bay Street Toronto (Bay Street Corridor), Ontario M5S 2X8
$2,995,000Maintenance, Water, Insurance, Parking, Common Area Maintenance
$2,976.33 Monthly
Maintenance, Water, Insurance, Parking, Common Area Maintenance
$2,976.33 MonthlyThere are so many reasons to love this incredible condo at 1166 Bay Street. This iconic Yorkville building offers luxury living with hotel-style amenities including 24/7 concierge, valet parking, and a beautifully landscaped outdoor terrace a true oasis in the heart of the city. Suite 1105 has been thoughtfully redesigned and fully renovated with top-tier materials and finishes. With over 2,300 sq. ft. of bright, open space and floor-to-ceiling windows, this suite is filled with natural light. Elegant herringbone oak floors, custom millwork, and a stone fireplace surround add timeless style throughout. Ideal for both entertaining and everyday living, the expansive principal rooms offer flexibility and comfort. The chef-inspired kitchen is a standout feature with a massive quartzite island, Miele integrated appliances, bespoke cabinetry, and ample storage. A reimagined office space with sleek glass partition walls creates a sophisticated and functional work-from-home area. The luxurious primary bedroom includes extensive custom storage and a spa-like ensuite. A spacious second bedroom also features wall-to-wall closets and easy access to a well-appointed bathroom. The large laundry room offers side-by-side washer/dryer, a sink, and built-in storage. This unbeatable location puts you steps from two subway lines, the Manulife Centre, high-end Bloor Street shops and restaurants, top museums, and parks. This is a rare opportunity to own in one of Toronto's most desirable, service-rich residences in the heart of Yorkville. (id:41954)
Property Details
| MLS® Number | C12216191 |
| Property Type | Single Family |
| Neigbourhood | University—Rosedale |
| Community Name | Bay Street Corridor |
| Amenities Near By | Hospital, Park, Public Transit |
| Community Features | Pet Restrictions |
| Features | Carpet Free, In Suite Laundry |
| Parking Space Total | 1 |
| Pool Type | Indoor Pool |
Building
| Bathroom Total | 2 |
| Bedrooms Above Ground | 2 |
| Bedrooms Total | 2 |
| Amenities | Security/concierge, Exercise Centre, Party Room, Visitor Parking, Fireplace(s), Storage - Locker |
| Appliances | Cooktop, Dishwasher, Dryer, Microwave, Oven, Washer, Refrigerator |
| Cooling Type | Central Air Conditioning |
| Exterior Finish | Brick |
| Fireplace Present | Yes |
| Flooring Type | Hardwood |
| Foundation Type | Unknown |
| Heating Fuel | Electric |
| Heating Type | Heat Pump |
| Size Interior | 2250 - 2499 Sqft |
| Type | Apartment |
Parking
| Underground | |
| Garage |
Land
| Acreage | No |
| Land Amenities | Hospital, Park, Public Transit |
Rooms
| Level | Type | Length | Width | Dimensions |
|---|---|---|---|---|
| Main Level | Living Room | 5.36 m | 4.67 m | 5.36 m x 4.67 m |
| Main Level | Dining Room | 5.08 m | 4.7 m | 5.08 m x 4.7 m |
| Main Level | Kitchen | 6.91 m | 3.33 m | 6.91 m x 3.33 m |
| Main Level | Office | 3.56 m | 3.12 m | 3.56 m x 3.12 m |
| Main Level | Primary Bedroom | 8.74 m | 5.51 m | 8.74 m x 5.51 m |
| Main Level | Bedroom 2 | 5.72 m | 4.78 m | 5.72 m x 4.78 m |
| Main Level | Laundry Room | 1.96 m | 1.83 m | 1.96 m x 1.83 m |
| Main Level | Utility Room | 2.64 m | 1.7 m | 2.64 m x 1.7 m |
Interested?
Contact us for more information
