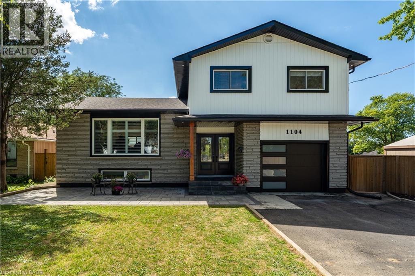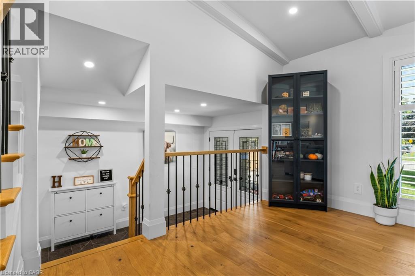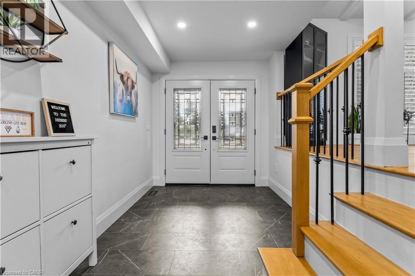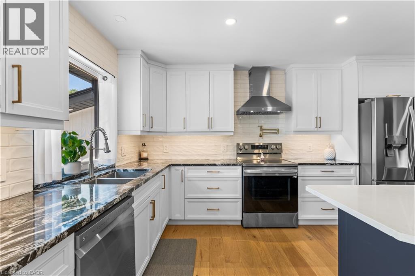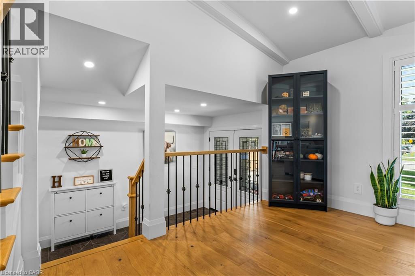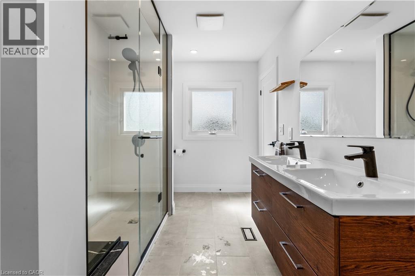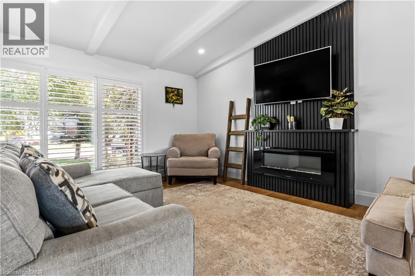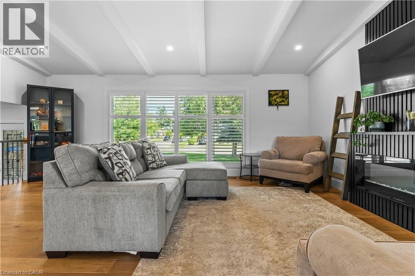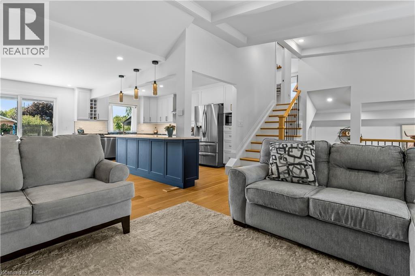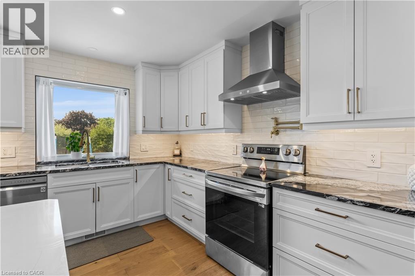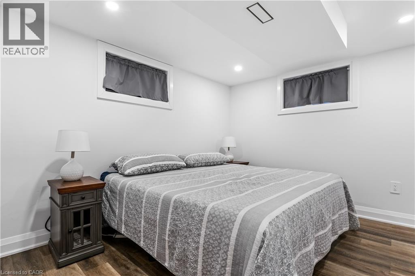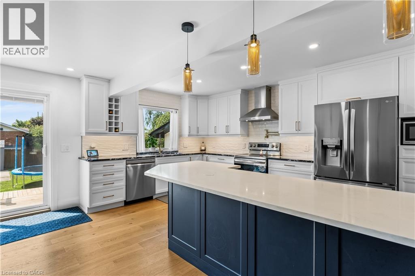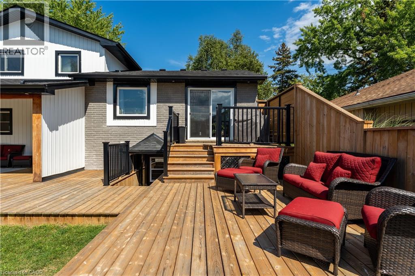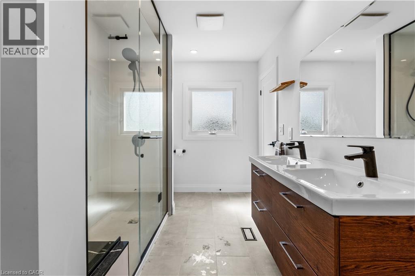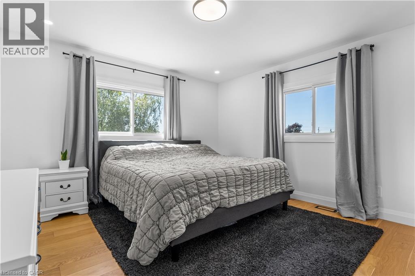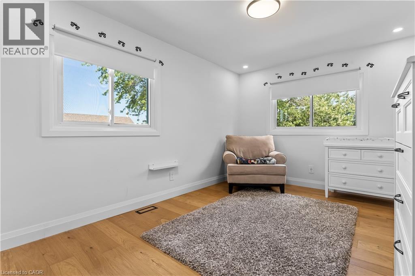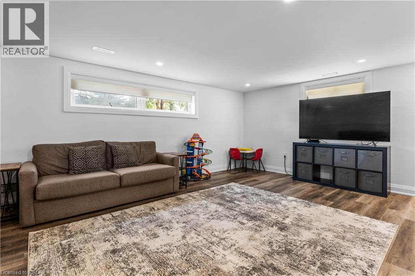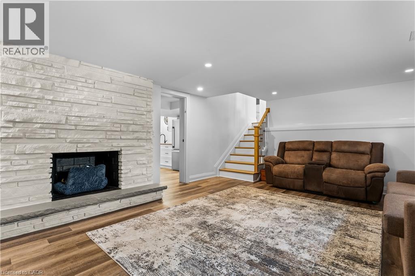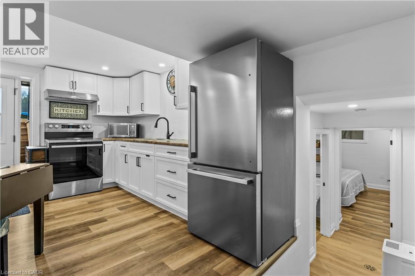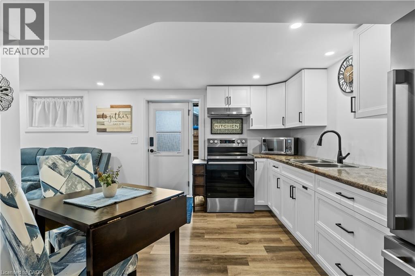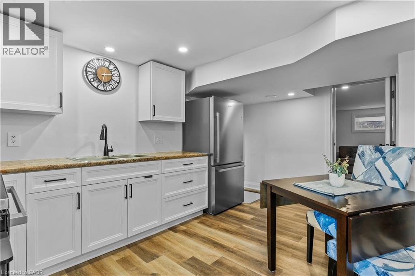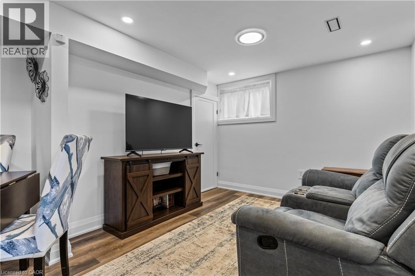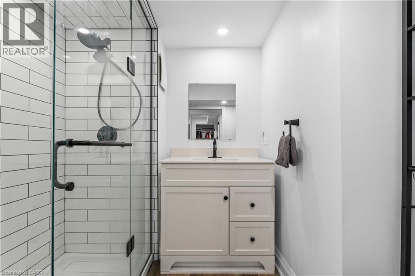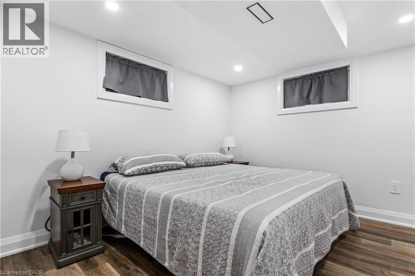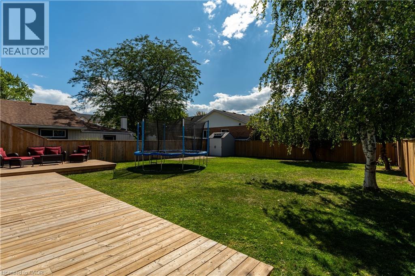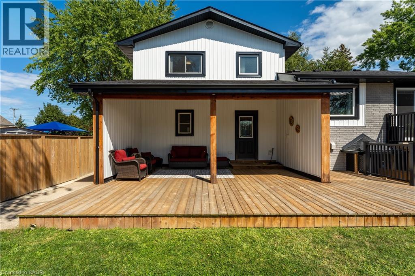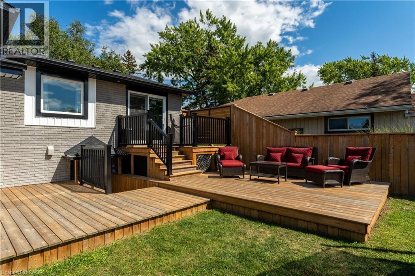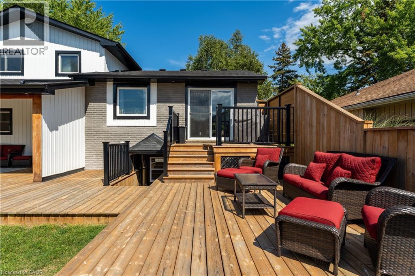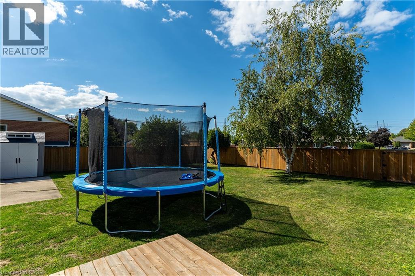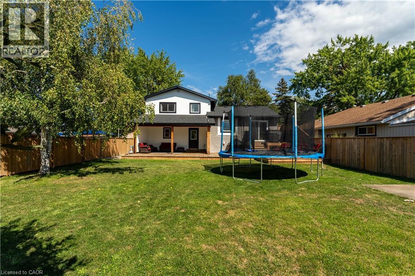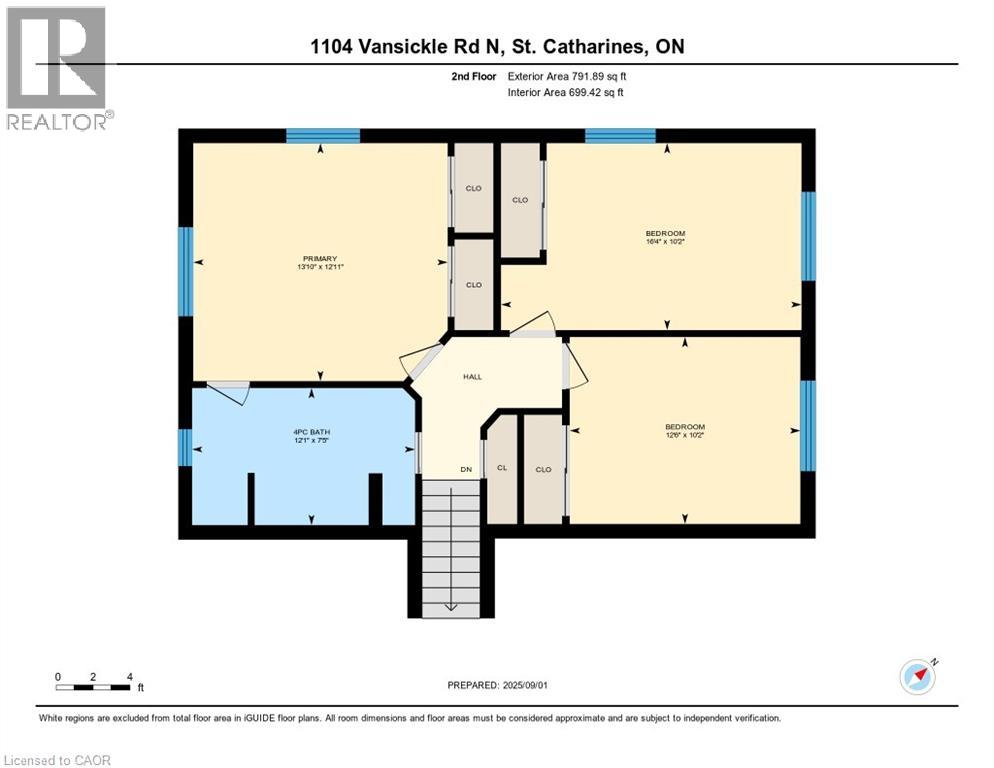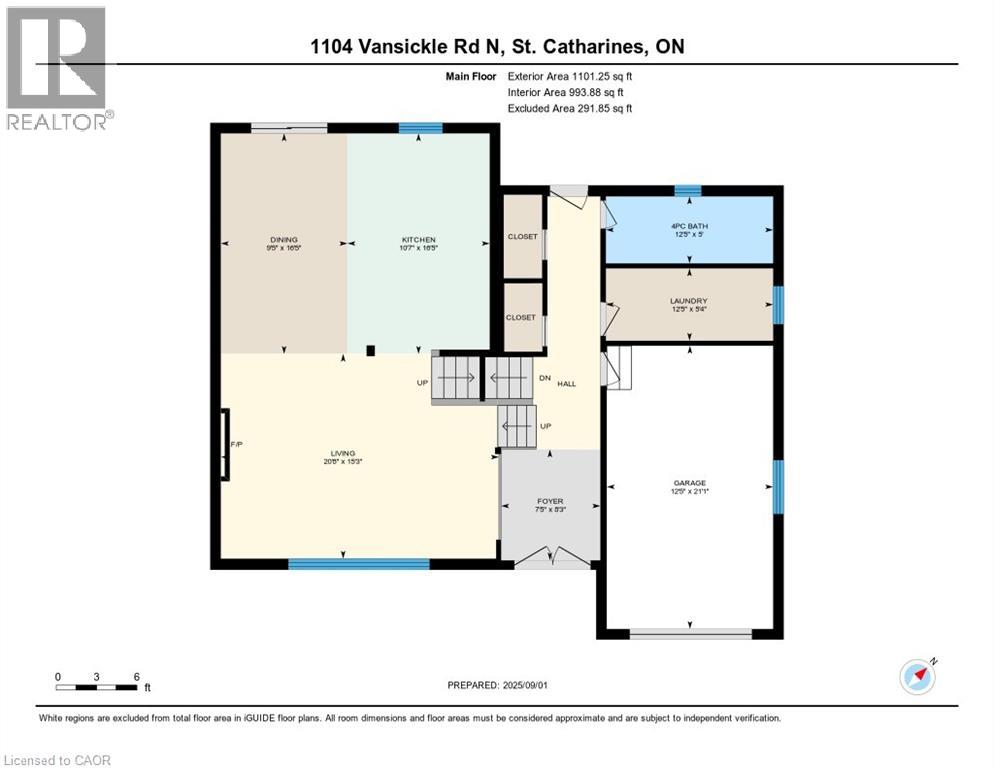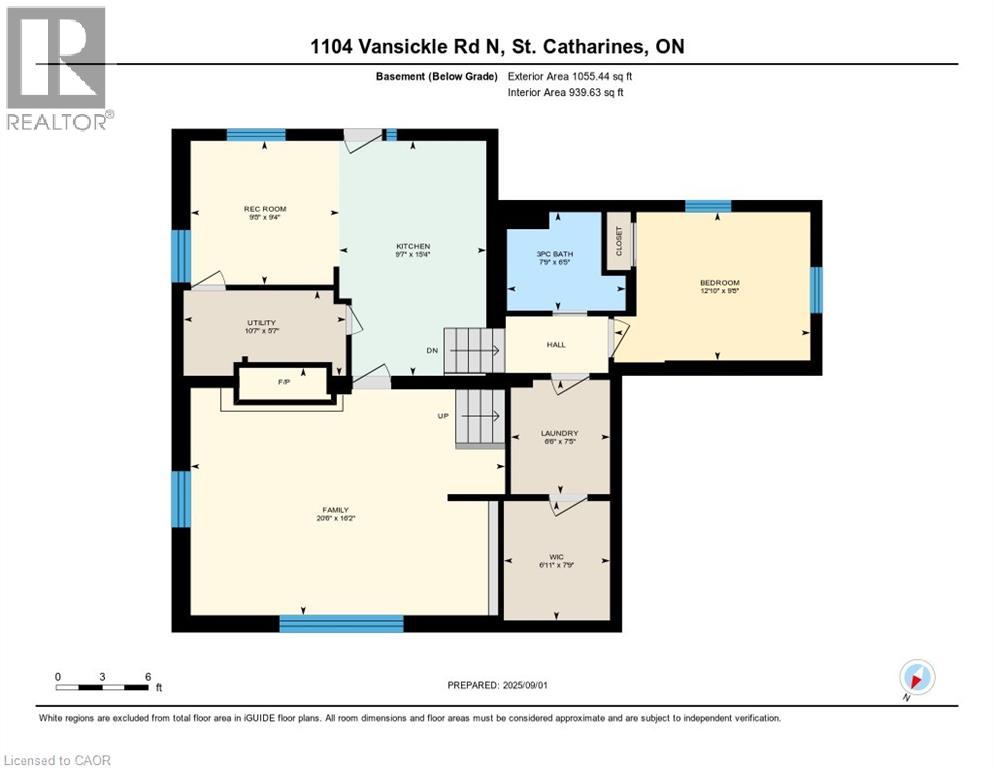4 Bedroom
3 Bathroom
2948 sqft
Fireplace
Central Air Conditioning
Forced Air
$869,999
Grapeview Home is calling and looking for a new owner! Excellent quiet location with easy access to the Qew and 406! Great sized lot in mature area with a feeling of a new home when you walk thru the double entry doors! Numerous updates await a new owner including, 2 kitchens, 3 bathrooms, flooring, windows, furnace, central air, covered back deck, fencing, garage door. plumbing and electrical, 2 laundry rooms, and so much more! Excellent in-law set up with seperate entrance and even opportunity for second outside sitting area. The carefully planned reno is family friendly without loosing the added rec room space in the basement for the main house! The Garden City has it all with fabulous restaurants, new hospital, theatre, concerts and hockey all at your doorsteps. Play where you live with events and activities for all ages. Grapeview area is one of the sought after areas in St. Catharines don't miss this two family home opportunity! Quick closing available to get in to watch the leaves change and plan Christmas here too! Fireplace in basement has a plug for electric fireplace. (id:41954)
Property Details
|
MLS® Number
|
40763578 |
|
Property Type
|
Single Family |
|
Amenities Near By
|
Hospital, Place Of Worship, Playground, Public Transit, Schools, Shopping |
|
Community Features
|
Quiet Area |
|
Equipment Type
|
None |
|
Features
|
Paved Driveway, Automatic Garage Door Opener, In-law Suite |
|
Parking Space Total
|
7 |
|
Rental Equipment Type
|
None |
Building
|
Bathroom Total
|
3 |
|
Bedrooms Above Ground
|
3 |
|
Bedrooms Below Ground
|
1 |
|
Bedrooms Total
|
4 |
|
Appliances
|
Dishwasher, Dryer, Refrigerator, Washer, Garage Door Opener |
|
Basement Development
|
Finished |
|
Basement Type
|
Full (finished) |
|
Constructed Date
|
1965 |
|
Construction Style Attachment
|
Detached |
|
Cooling Type
|
Central Air Conditioning |
|
Exterior Finish
|
Brick Veneer, Vinyl Siding |
|
Fire Protection
|
Smoke Detectors |
|
Fireplace Fuel
|
Electric |
|
Fireplace Present
|
Yes |
|
Fireplace Total
|
1 |
|
Fireplace Type
|
Other - See Remarks |
|
Heating Fuel
|
Natural Gas |
|
Heating Type
|
Forced Air |
|
Size Interior
|
2948 Sqft |
|
Type
|
House |
|
Utility Water
|
Municipal Water |
Parking
Land
|
Access Type
|
Road Access, Highway Nearby |
|
Acreage
|
No |
|
Land Amenities
|
Hospital, Place Of Worship, Playground, Public Transit, Schools, Shopping |
|
Sewer
|
Municipal Sewage System |
|
Size Depth
|
144 Ft |
|
Size Frontage
|
57 Ft |
|
Size Irregular
|
0.186 |
|
Size Total
|
0.186 Ac|under 1/2 Acre |
|
Size Total Text
|
0.186 Ac|under 1/2 Acre |
|
Zoning Description
|
R1 |
Rooms
| Level |
Type |
Length |
Width |
Dimensions |
|
Second Level |
4pc Bathroom |
|
|
12'1'' x 7'5'' |
|
Second Level |
Bedroom |
|
|
12'6'' x 10'2'' |
|
Second Level |
Bedroom |
|
|
16'4'' x 10'2'' |
|
Second Level |
Primary Bedroom |
|
|
13'10'' x 12'11'' |
|
Basement |
Utility Room |
|
|
5'7'' x 10'7'' |
|
Basement |
Laundry Room |
|
|
7'5'' x 6'6'' |
|
Basement |
3pc Bathroom |
|
|
6'5'' x 7'9'' |
|
Basement |
Bedroom |
|
|
9'8'' x 12'10'' |
|
Basement |
Recreation Room |
|
|
9'4'' x 9'8'' |
|
Basement |
Eat In Kitchen |
|
|
15'4'' x 9'7'' |
|
Basement |
Family Room |
|
|
16'2'' x 20'6'' |
|
Main Level |
Laundry Room |
|
|
5'4'' x 12'5'' |
|
Main Level |
4pc Bathroom |
|
|
5'0'' x 12'5'' |
|
Main Level |
Dining Room |
|
|
16'5'' x 9'5'' |
|
Main Level |
Kitchen |
|
|
16'5'' x 10'7'' |
|
Main Level |
Living Room |
|
|
15'3'' x 20'8'' |
|
Main Level |
Foyer |
|
|
8'3'' x 7'5'' |
https://www.realtor.ca/real-estate/28797738/1104-vansickle-road-n-st-catharines
