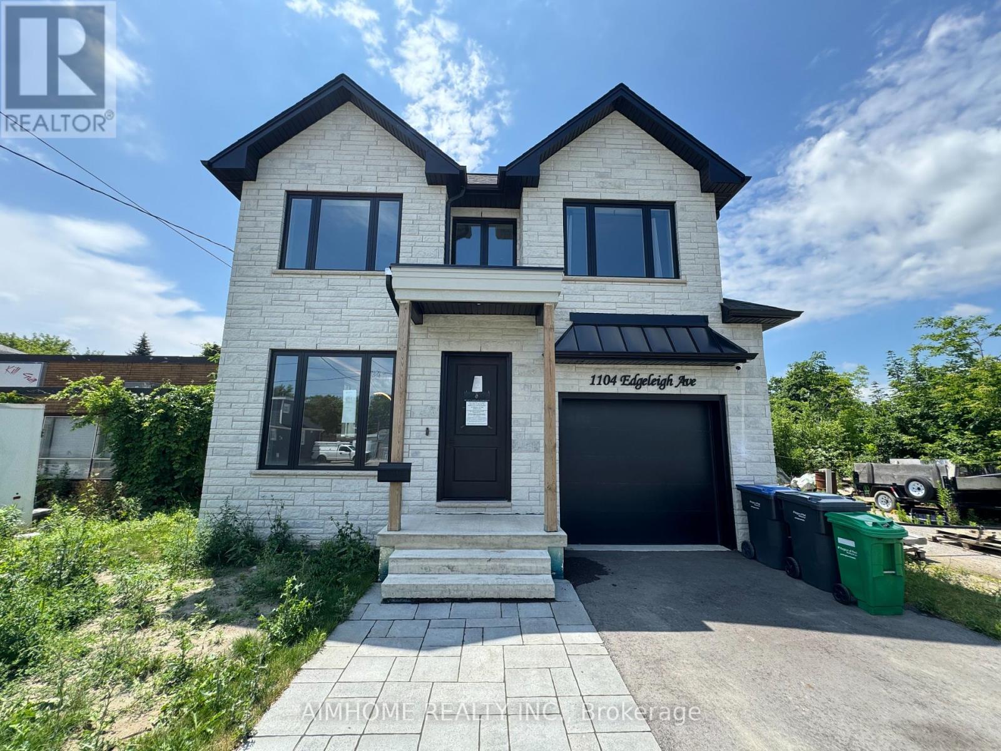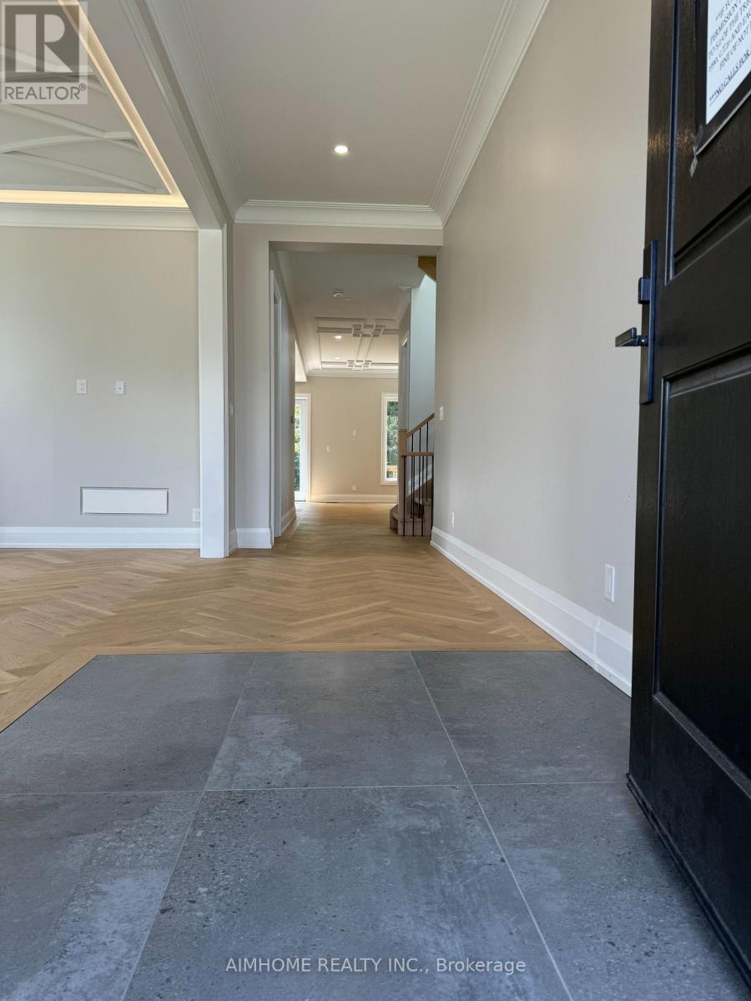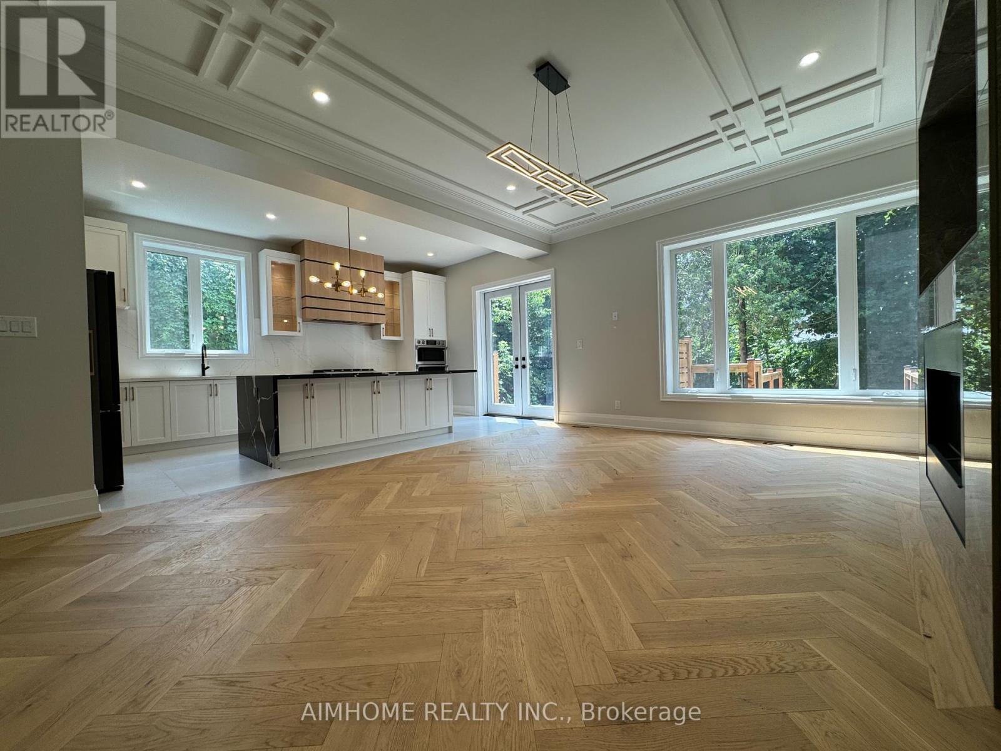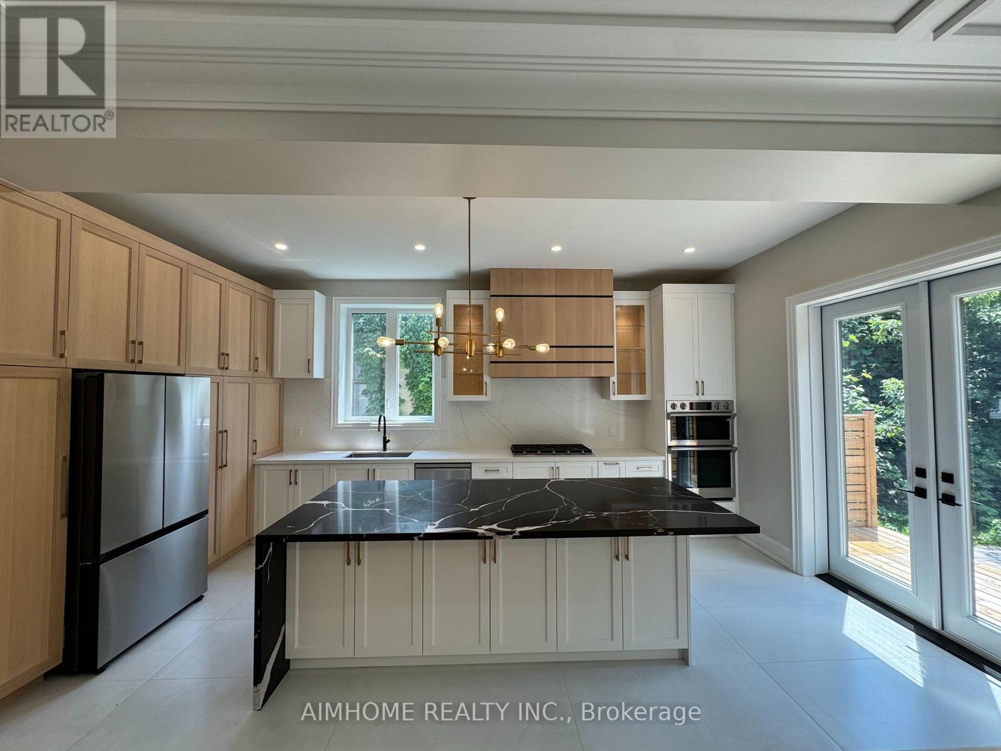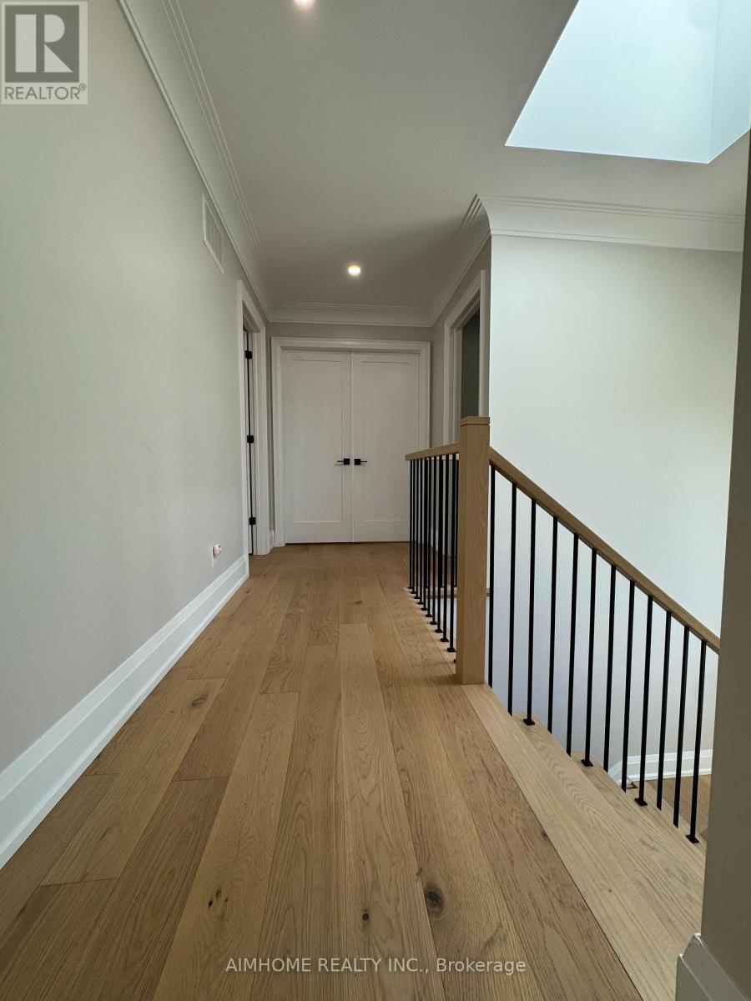5 Bedroom
5 Bathroom
2500 - 3000 sqft
Fireplace
Central Air Conditioning
Forced Air
$1,499,000
Brand New Custom Built Home located in Lakeview community. This house features over 4300 Sq ft living space with 10 Ft Ceilings On The Main Floor, 8'6" ft ceilings on 2nd floor & 9' Ceilings in Basement. white oak floor and pot lights throughout main floor and Second Floor. Completely Insulated Concrete Form (ICF) construction from foundation to the second floor. Basement living area 1500+ sqft, walk-up, one bedroom, one washroom, rough-in laundry room, rough-in kitchen and additional room underneath garage slab. Basement and Main Provides Floor Ventilation but 2nd Floor Ceiling Ventilation instead(a more efficient Configuration to Save Energy). Four 4k security cameras with 8 camera capability and hardwired video doorbell. (id:41954)
Property Details
|
MLS® Number
|
W12372208 |
|
Property Type
|
Single Family |
|
Community Name
|
Lakeview |
|
Features
|
Carpet Free |
|
Parking Space Total
|
3 |
Building
|
Bathroom Total
|
5 |
|
Bedrooms Above Ground
|
4 |
|
Bedrooms Below Ground
|
1 |
|
Bedrooms Total
|
5 |
|
Appliances
|
Oven - Built-in, Garage Door Opener Remote(s) |
|
Basement Development
|
Finished |
|
Basement Features
|
Walk-up |
|
Basement Type
|
N/a (finished) |
|
Construction Style Attachment
|
Detached |
|
Cooling Type
|
Central Air Conditioning |
|
Exterior Finish
|
Stone |
|
Fireplace Present
|
Yes |
|
Foundation Type
|
Insulated Concrete Forms |
|
Half Bath Total
|
1 |
|
Heating Fuel
|
Natural Gas |
|
Heating Type
|
Forced Air |
|
Stories Total
|
2 |
|
Size Interior
|
2500 - 3000 Sqft |
|
Type
|
House |
|
Utility Water
|
Municipal Water |
Parking
Land
|
Acreage
|
No |
|
Sewer
|
Sanitary Sewer |
|
Size Depth
|
115 Ft |
|
Size Frontage
|
40 Ft |
|
Size Irregular
|
40 X 115 Ft |
|
Size Total Text
|
40 X 115 Ft |
Rooms
| Level |
Type |
Length |
Width |
Dimensions |
|
Second Level |
Primary Bedroom |
5.56 m |
4.68 m |
5.56 m x 4.68 m |
|
Second Level |
Bedroom 2 |
4.79 m |
3.81 m |
4.79 m x 3.81 m |
|
Second Level |
Bedroom 3 |
3.84 m |
3.04 m |
3.84 m x 3.04 m |
|
Second Level |
Bedroom 4 |
3.96 m |
3.64 m |
3.96 m x 3.64 m |
|
Second Level |
Laundry Room |
2.33 m |
1.72 m |
2.33 m x 1.72 m |
|
Basement |
Recreational, Games Room |
7.27 m |
4.26 m |
7.27 m x 4.26 m |
|
Basement |
Bedroom |
4.28 m |
3.56 m |
4.28 m x 3.56 m |
|
Basement |
Great Room |
6.05 m |
4.78 m |
6.05 m x 4.78 m |
|
Basement |
Exercise Room |
5.75 m |
3.35 m |
5.75 m x 3.35 m |
|
Basement |
Laundry Room |
1.83 m |
1.81 m |
1.83 m x 1.81 m |
|
Ground Level |
Living Room |
6.81 m |
4.9 m |
6.81 m x 4.9 m |
|
Ground Level |
Dining Room |
6.81 m |
4.9 m |
6.81 m x 4.9 m |
|
Ground Level |
Den |
3.16 m |
2.8 m |
3.16 m x 2.8 m |
|
Ground Level |
Kitchen |
6.01 m |
3.16 m |
6.01 m x 3.16 m |
|
Ground Level |
Family Room |
5.78 m |
5.59 m |
5.78 m x 5.59 m |
https://www.realtor.ca/real-estate/28795014/1104-edgeleigh-avenue-mississauga-lakeview-lakeview
