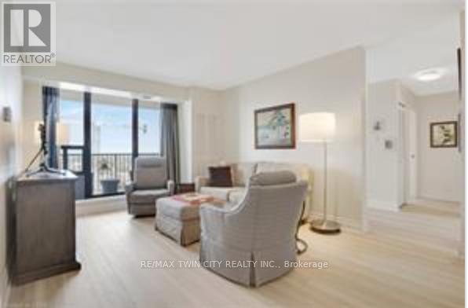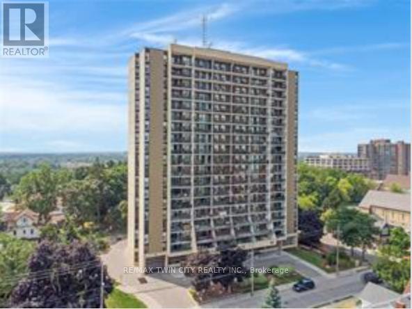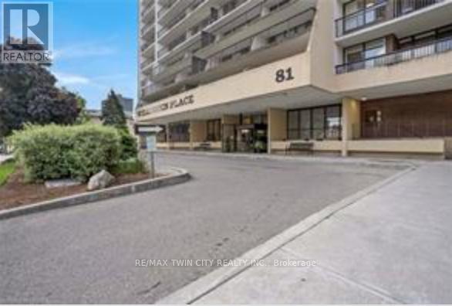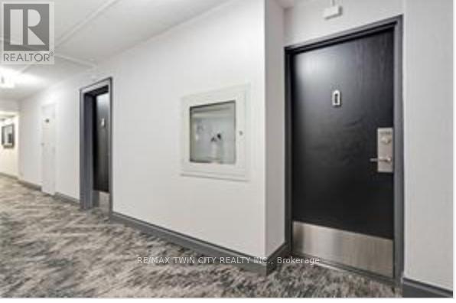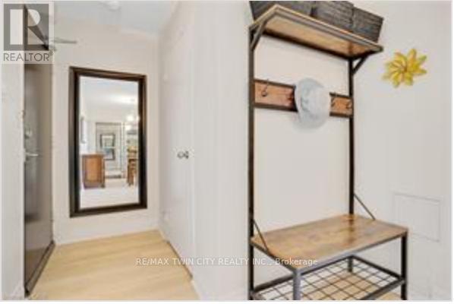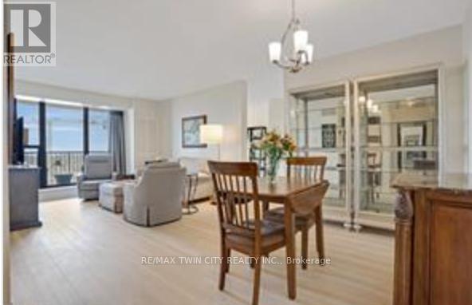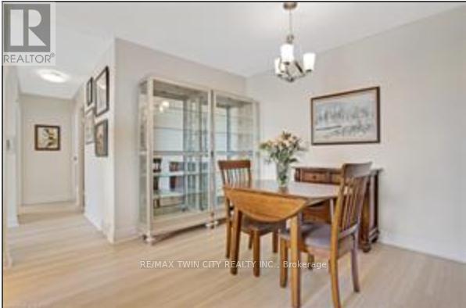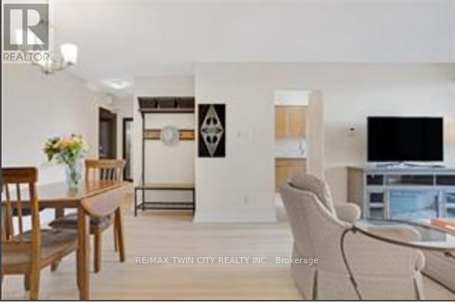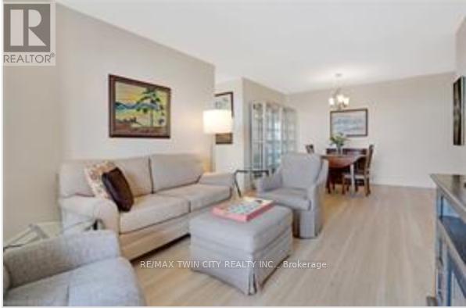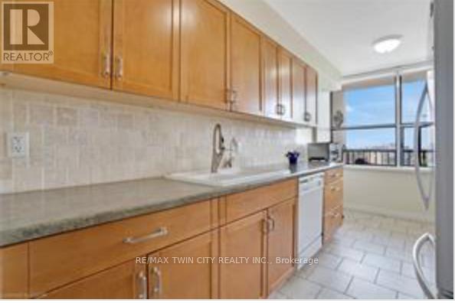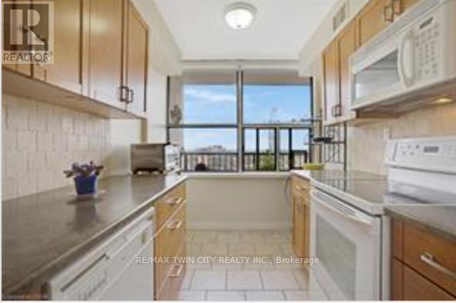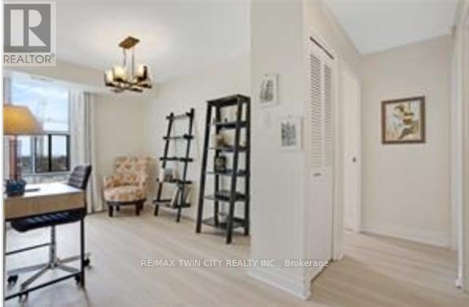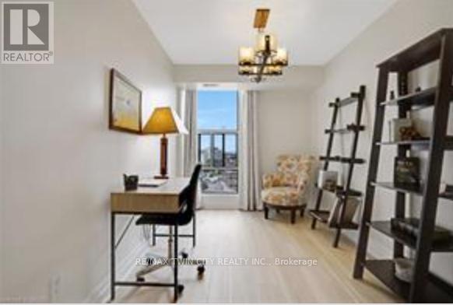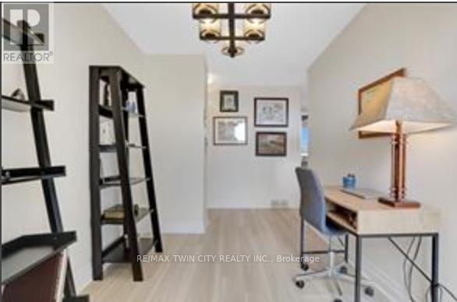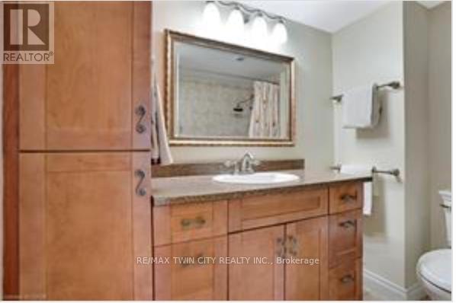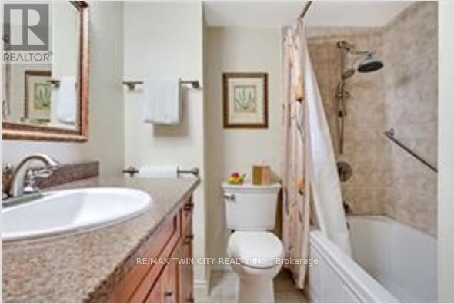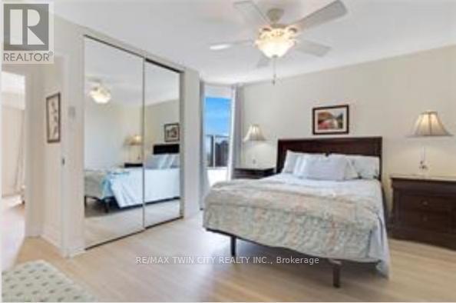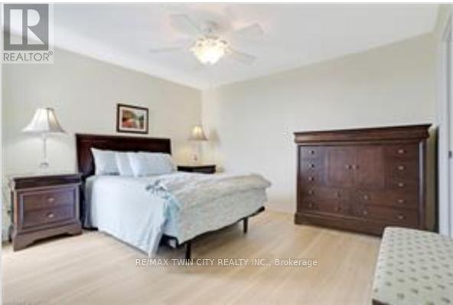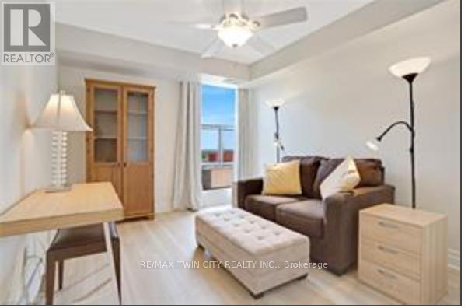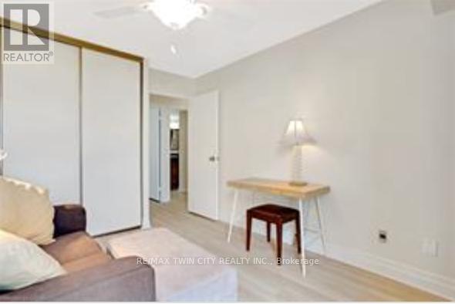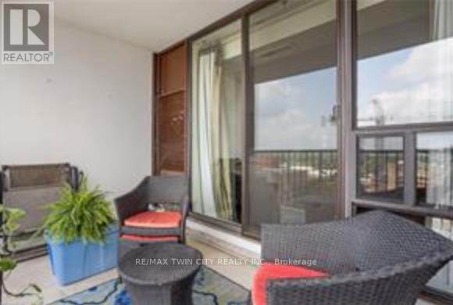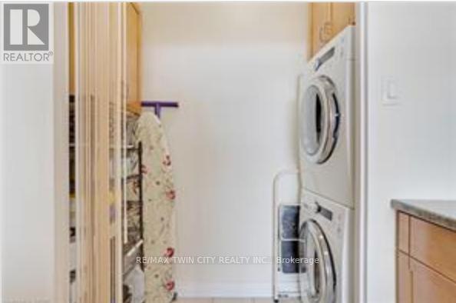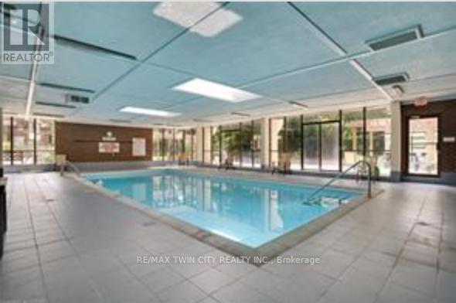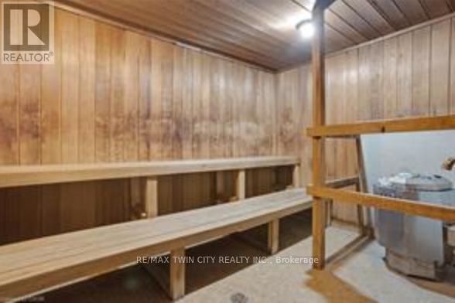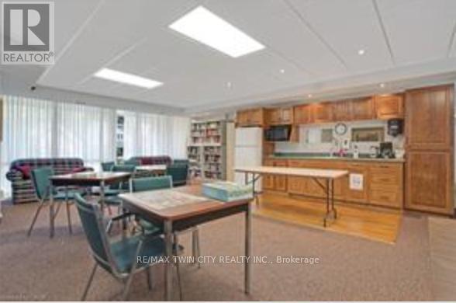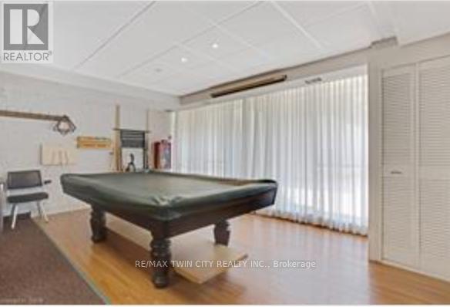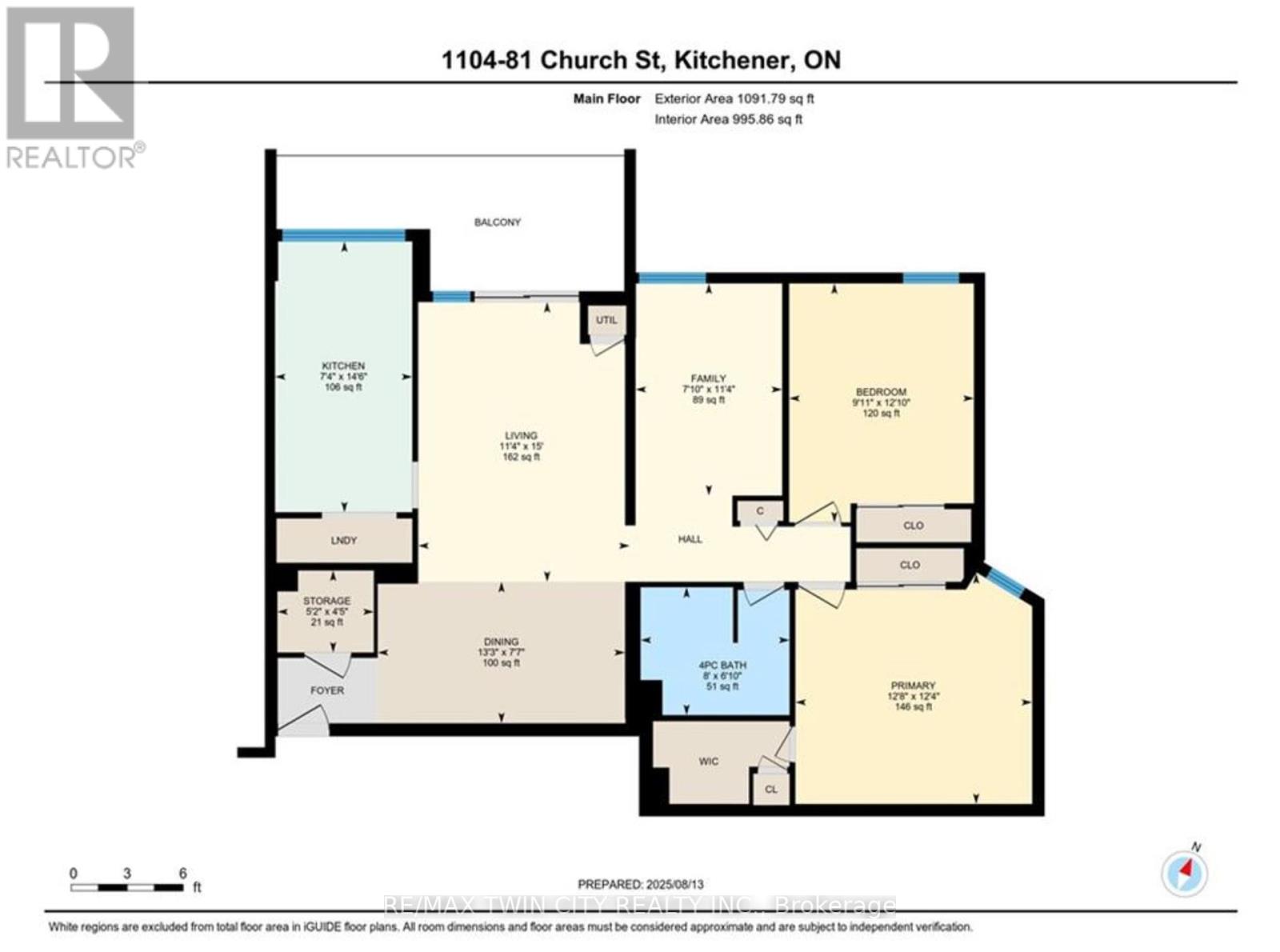1104 - 81 Church Street Kitchener, Ontario N2G 4M1
$399,900Maintenance, Insurance, Electricity, Parking, Common Area Maintenance, Water, Heat
$935.79 Monthly
Maintenance, Insurance, Electricity, Parking, Common Area Maintenance, Water, Heat
$935.79 MonthlyBeautifully Updated 2 Bedroom + Den Condo with 2 bathrooms in the Heart of Downtown Kitchener! This east-facing corner unit offering bright, open-concept living and a stunning city view from the large private balcony. With over 1000 sq. ft, this is a rare find. Inside, youll find wide panel vinyl floors that create a warm, inviting atmosphere and a bright, airy feel throughout. The nice-sized kitchen features tiled floors, ample cabinetry, and a built-in drinking water purification system, with fridge, stove, dishwasher, and built-in microwave all included. The bathroom has been tastefully updated with tiled floors and contemporary finishes. A half bath ensuite is in the primary bedroom. Enjoy the convenience of in-suite laundry with washer and dryer included. This well-maintained building offers great amenities, including a pool, a soon-to-be upgraded lobby, and spacious units. One underground parking space is included, along with all-inclusive condo fees that cover heat, A/C, hydro, and water. Located in an amazing downtown Kitchener location, youll enjoy easy access to restaurants, shops, transit, and everything the city has to offer. Move-in ready and loaded with upgrades, this condo is the perfect blend of comfort, style, and location. (id:41954)
Property Details
| MLS® Number | X12416949 |
| Property Type | Single Family |
| Community Features | Pet Restrictions |
| Features | Balcony, Carpet Free |
| Parking Space Total | 1 |
Building
| Bathroom Total | 2 |
| Bedrooms Above Ground | 2 |
| Bedrooms Total | 2 |
| Amenities | Storage - Locker |
| Appliances | Water Heater |
| Cooling Type | Central Air Conditioning |
| Exterior Finish | Concrete |
| Half Bath Total | 1 |
| Heating Fuel | Natural Gas |
| Heating Type | Forced Air |
| Size Interior | 1000 - 1199 Sqft |
| Type | Apartment |
Parking
| Attached Garage | |
| Garage |
Land
| Acreage | No |
Rooms
| Level | Type | Length | Width | Dimensions |
|---|---|---|---|---|
| Main Level | Kitchen | 2.24 m | 4.42 m | 2.24 m x 4.42 m |
| Main Level | Living Room | 3.34 m | 4.57 m | 3.34 m x 4.57 m |
| Main Level | Dining Room | 4.04 m | 2.31 m | 4.04 m x 2.31 m |
| Main Level | Utility Room | 1.57 m | 1.35 m | 1.57 m x 1.35 m |
| Main Level | Family Room | 2.39 m | 3.35 m | 2.39 m x 3.35 m |
| Main Level | Bathroom | 2.44 m | 2.08 m | 2.44 m x 2.08 m |
| Main Level | Bedroom | 3.86 m | 3.76 m | 3.86 m x 3.76 m |
| Main Level | Bedroom | 3.02 m | 3.91 m | 3.02 m x 3.91 m |
https://www.realtor.ca/real-estate/28891899/1104-81-church-street-kitchener
Interested?
Contact us for more information
