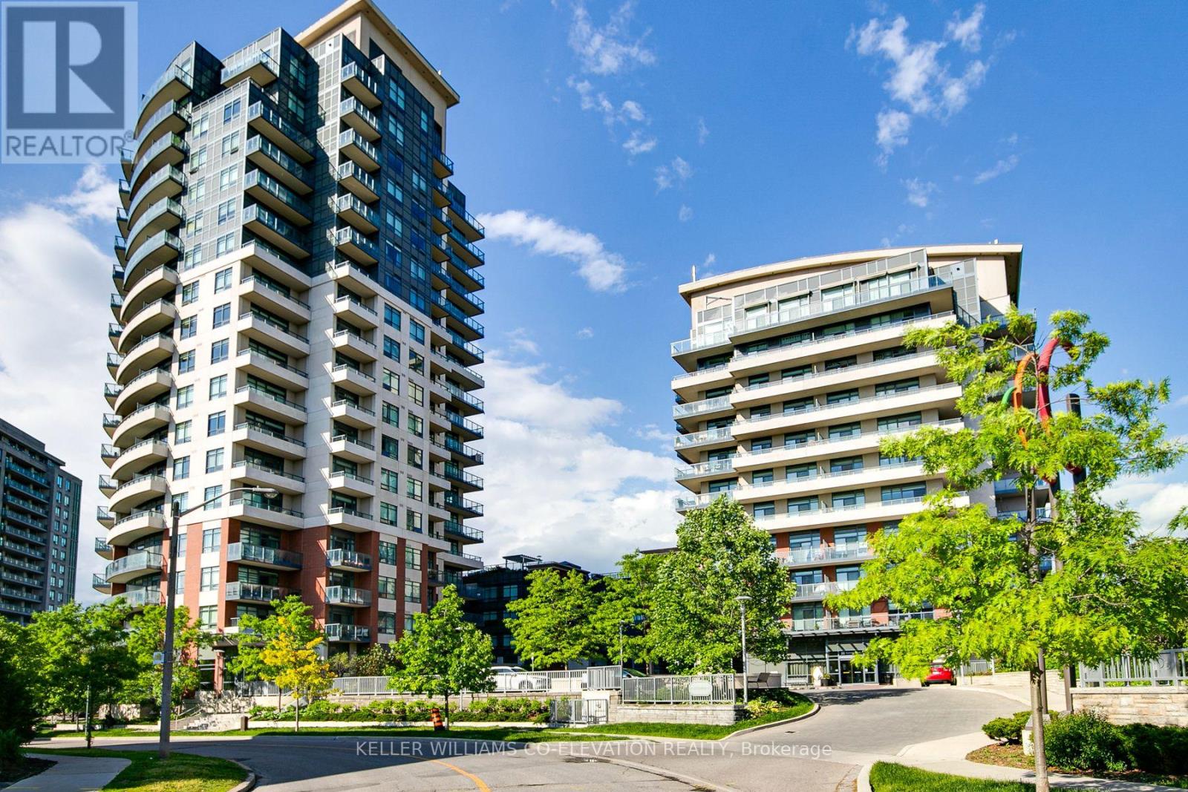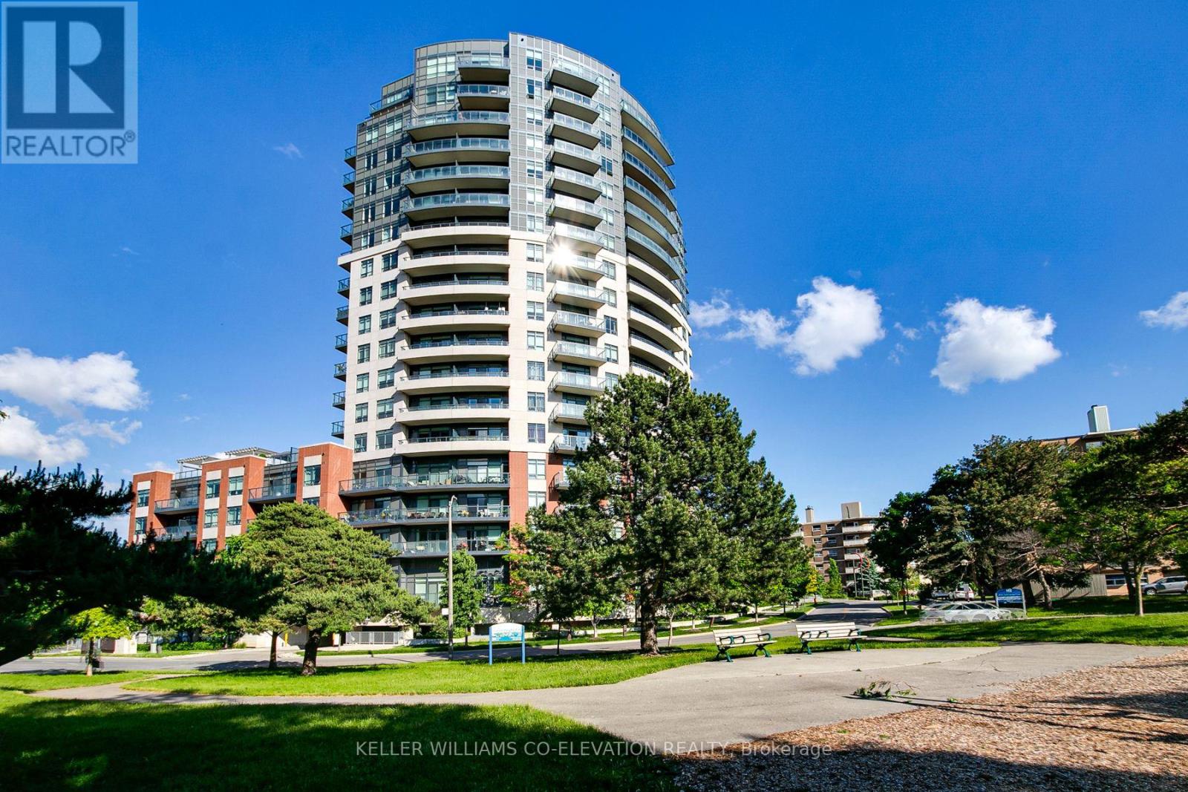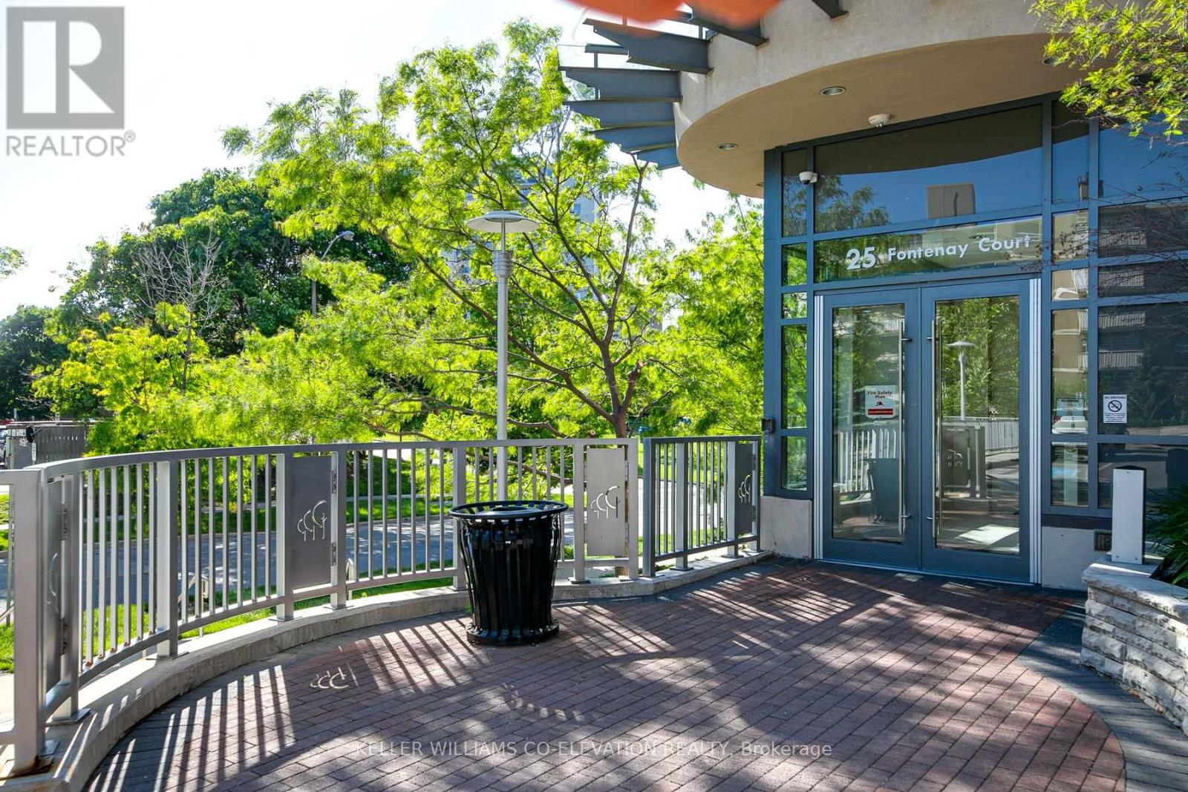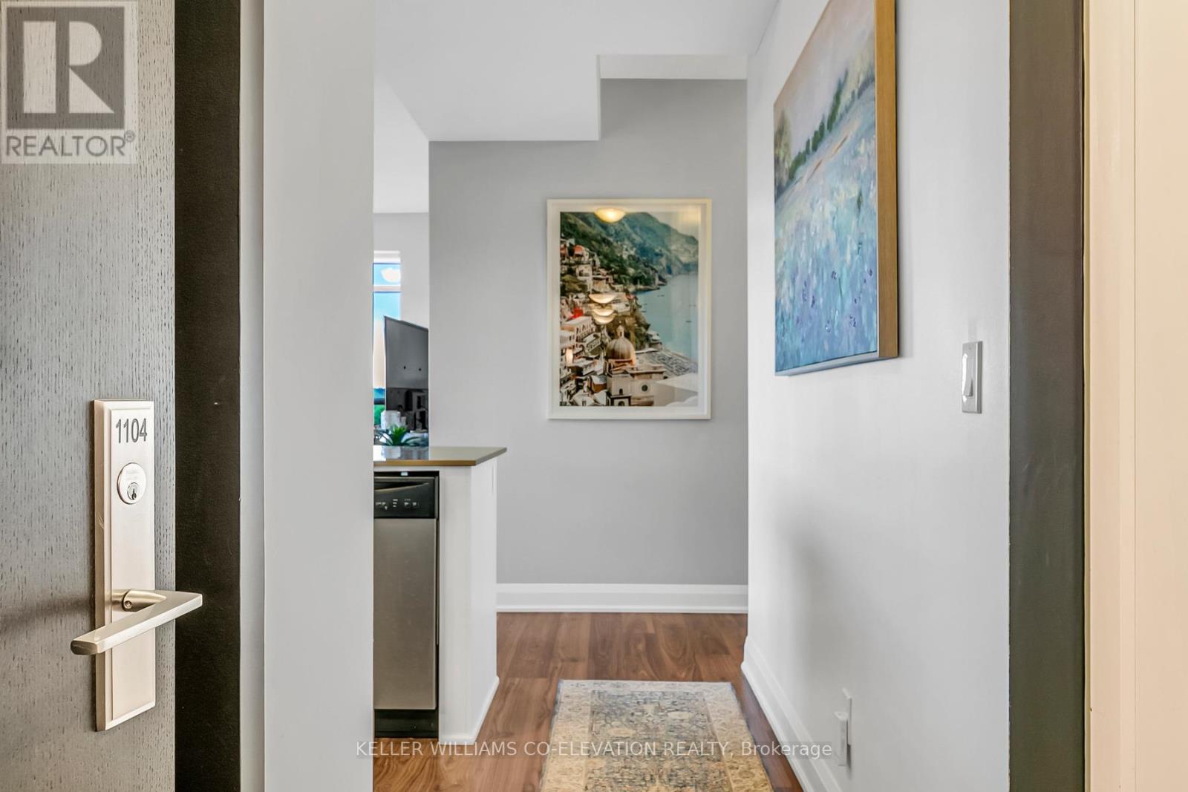2 Bedroom
2 Bathroom
800 - 899 sqft
Indoor Pool
Central Air Conditioning
Forced Air
$729,000Maintenance, Common Area Maintenance, Heat, Insurance, Parking, Water
$910.12 Monthly
Highly sought after beautiful corner unit with 2 balconies, sunny unobstructed south west views, Humber river biking and walking trails & bus stop at your doorstep. Beautifully maintained 2 bed 2 bath unit with natural light. Open concept, 9 ft ceiling, laundry room with sink, parking space close to the elevator. Building amenities include 24h concierge and security, media room, party room, sauna, gym, pet spa, indoor pool, virtual golf simulator and rooftop terrace featuring landscaped garden with multiple cabanas, bbq area and large screen TVs great for entertaining. Quick access to downtown, airport and major highways. Optimal location with area amenities: pharmacy, medical clinics, grocery , cafe ... 10 minutes to Old Mill, Runnymede, RoyalYork, Islington, High Park subway stations and Go/UP stations and future Eglinton LRT, 1 parking and 1 locker is included. (id:41954)
Property Details
|
MLS® Number
|
W12302355 |
|
Property Type
|
Single Family |
|
Community Name
|
Edenbridge-Humber Valley |
|
Amenities Near By
|
Golf Nearby, Public Transit, Schools, Place Of Worship |
|
Community Features
|
Pet Restrictions |
|
Features
|
Conservation/green Belt, Balcony, Guest Suite, Sauna |
|
Parking Space Total
|
1 |
|
Pool Type
|
Indoor Pool |
|
View Type
|
River View |
Building
|
Bathroom Total
|
2 |
|
Bedrooms Above Ground
|
2 |
|
Bedrooms Total
|
2 |
|
Amenities
|
Security/concierge, Exercise Centre, Party Room, Storage - Locker |
|
Appliances
|
Blinds, Dishwasher, Dryer, Microwave, Stove, Washer, Refrigerator |
|
Cooling Type
|
Central Air Conditioning |
|
Exterior Finish
|
Brick, Concrete |
|
Flooring Type
|
Laminate, Ceramic |
|
Heating Fuel
|
Natural Gas |
|
Heating Type
|
Forced Air |
|
Size Interior
|
800 - 899 Sqft |
|
Type
|
Apartment |
Parking
Land
|
Acreage
|
No |
|
Land Amenities
|
Golf Nearby, Public Transit, Schools, Place Of Worship |
|
Surface Water
|
River/stream |
|
Zoning Description
|
Res |
Rooms
| Level |
Type |
Length |
Width |
Dimensions |
|
Main Level |
Living Room |
2.75 m |
2.3 m |
2.75 m x 2.3 m |
|
Main Level |
Kitchen |
5.3 m |
3.74 m |
5.3 m x 3.74 m |
|
Main Level |
Primary Bedroom |
4.35 m |
3.15 m |
4.35 m x 3.15 m |
|
Main Level |
Bedroom 2 |
4.35 m |
3.15 m |
4.35 m x 3.15 m |
|
Main Level |
Other |
1.65 m |
1.55 m |
1.65 m x 1.55 m |
|
Main Level |
Bathroom |
1.65 m |
1.55 m |
1.65 m x 1.55 m |
|
Main Level |
Living Room |
4.56 m |
3.7 m |
4.56 m x 3.7 m |
|
Ground Level |
Dining Room |
4.56 m |
3.7 m |
4.56 m x 3.7 m |
|
Ground Level |
Laundry Room |
3.53 m |
2.97 m |
3.53 m x 2.97 m |
https://www.realtor.ca/real-estate/28642904/1104-25-fontenay-court-toronto-edenbridge-humber-valley-edenbridge-humber-valley































