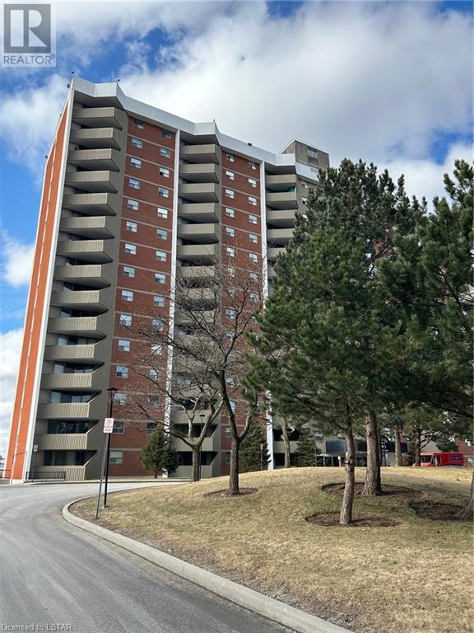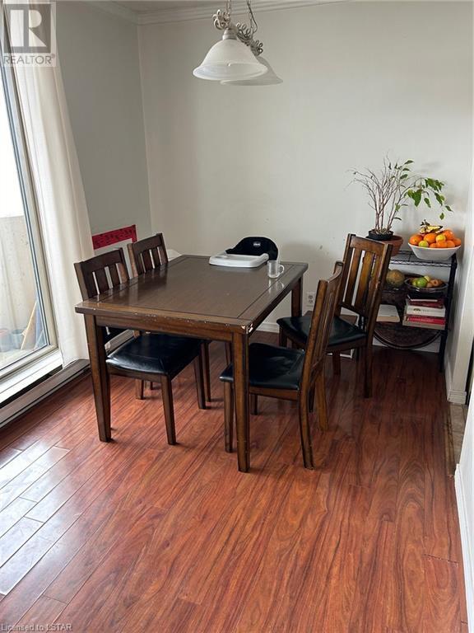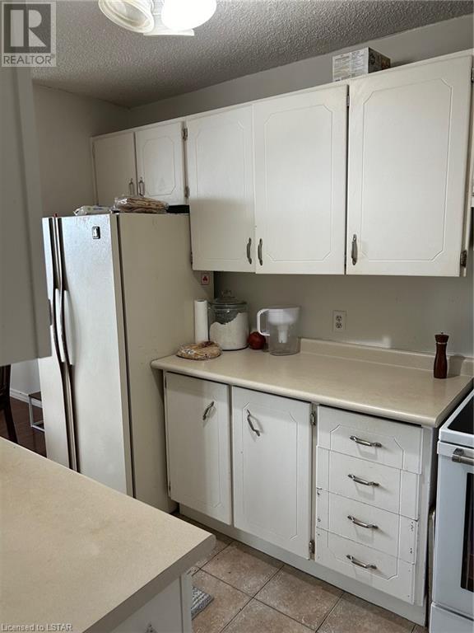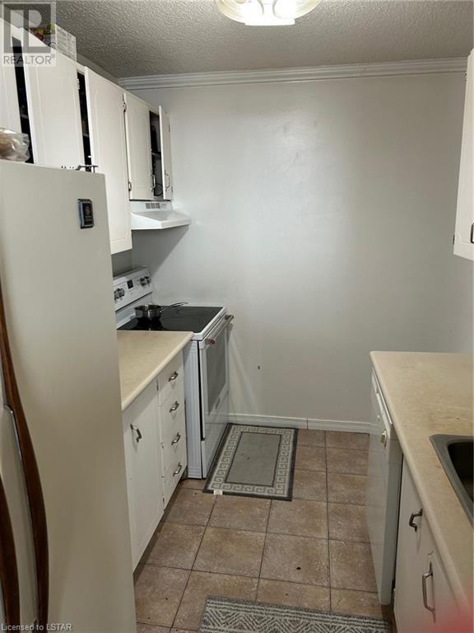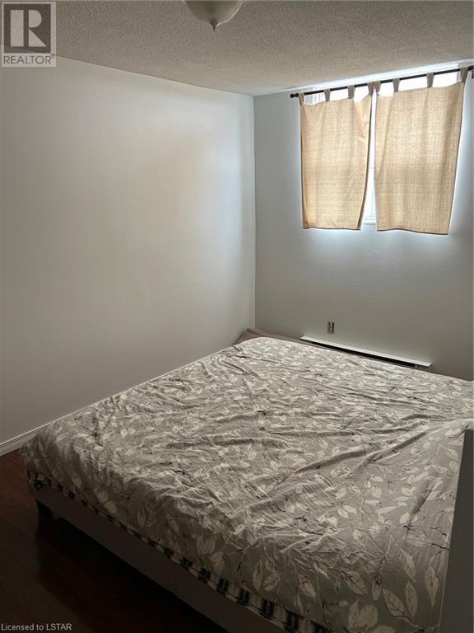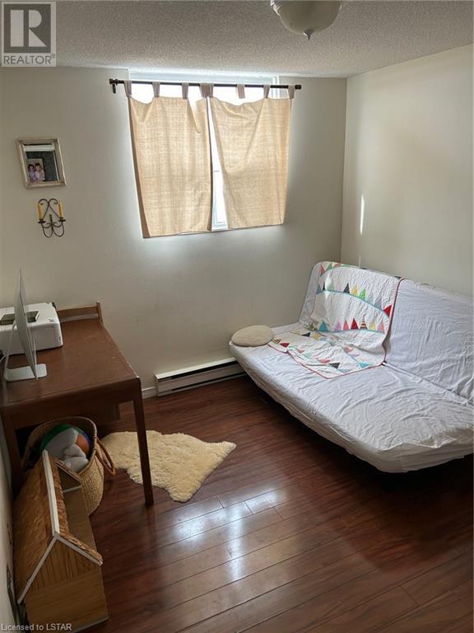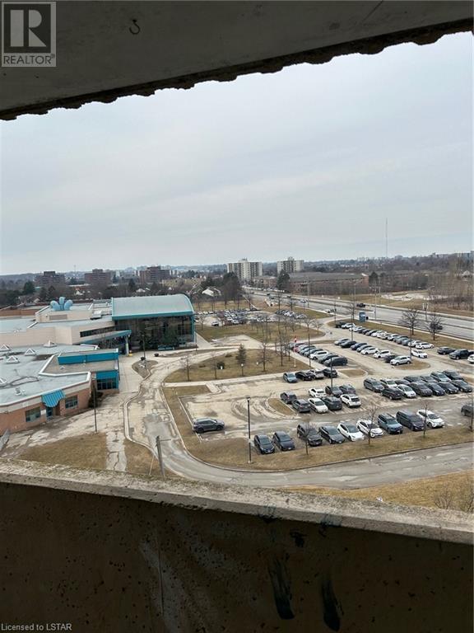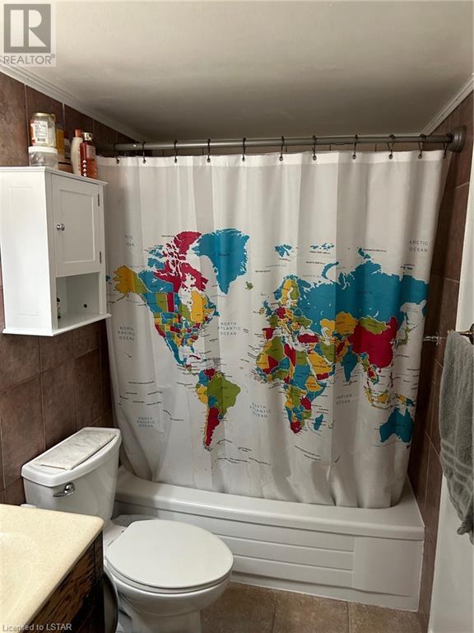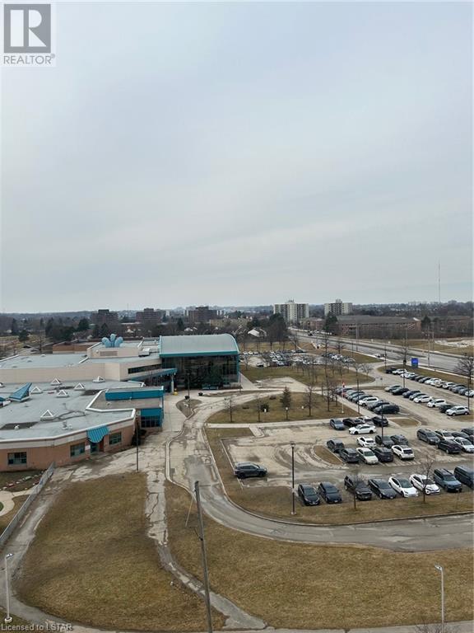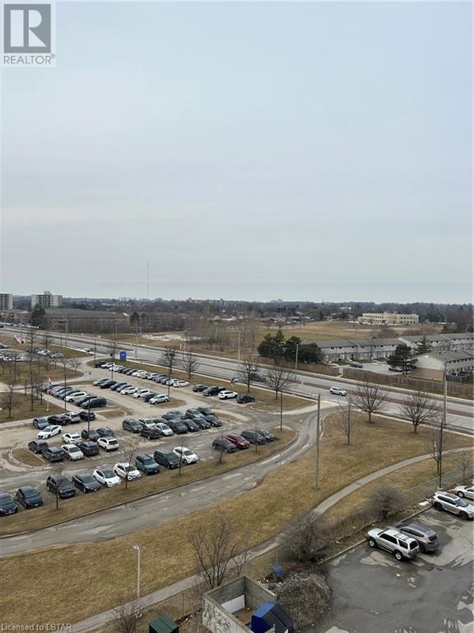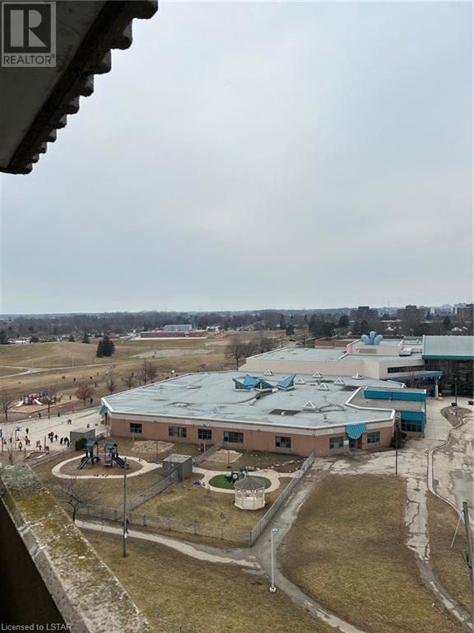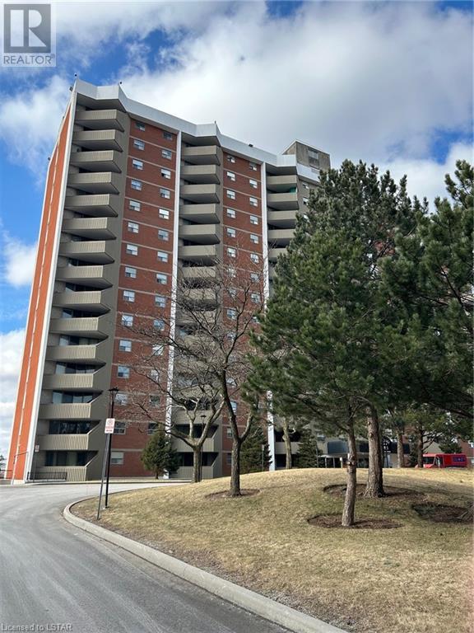1103 Jalna Boulevard Unit# 812 London, Ontario N6E 2W8
$299,900Maintenance, Insurance, Common Area Maintenance, Heat, Electricity, Landscaping, Property Management, Water, Parking
$644 Monthly
Maintenance, Insurance, Common Area Maintenance, Heat, Electricity, Landscaping, Property Management, Water, Parking
$644 MonthlyReady to 'right size'? Invest? First time home buyer? Opportunity knocks. Welcome to this wonderful and well maintained building in the heart of White Oaks, and only steps to the mall. 2 bedroom, 1 bathroom end unit condo complete with a balcony with great views! The condo fees include your heat, hydro and water bill along with a designated underground parking spot and their is plenty of visitor parking available. Value pricing reflects a unit awaiting some updating and your personal touches. Ideally located close to schools, shopping, parks, a community centre, library, public transit, easy access to highway, restaurants and much more. A fantastic opportunity. (id:41954)
Property Details
| MLS® Number | 40544828 |
| Property Type | Single Family |
| Amenities Near By | Park, Place Of Worship, Playground, Public Transit, Schools, Shopping |
| Community Features | Community Centre, School Bus |
| Features | Corner Site, Backs On Greenbelt, Conservation/green Belt, Balcony, Paved Driveway, Laundry- Coin Operated |
| Parking Space Total | 1 |
Building
| Bathroom Total | 1 |
| Bedrooms Above Ground | 2 |
| Bedrooms Total | 2 |
| Appliances | Refrigerator, Stove |
| Basement Type | None |
| Constructed Date | 1980 |
| Construction Style Attachment | Attached |
| Cooling Type | None |
| Exterior Finish | Brick |
| Fire Protection | Monitored Alarm, Smoke Detectors, Alarm System, Security System |
| Heating Type | Baseboard Heaters |
| Stories Total | 1 |
| Size Interior | 783 |
| Type | Apartment |
| Utility Water | Municipal Water |
Parking
| Underground | |
| Visitor Parking |
Land
| Access Type | Road Access, Highway Access, Highway Nearby |
| Acreage | No |
| Land Amenities | Park, Place Of Worship, Playground, Public Transit, Schools, Shopping |
| Landscape Features | Landscaped |
| Sewer | Municipal Sewage System |
| Size Total Text | Unknown |
| Zoning Description | R9-7 |
Rooms
| Level | Type | Length | Width | Dimensions |
|---|---|---|---|---|
| Main Level | Storage | 5'4'' x 3'6'' | ||
| Main Level | Dining Room | 8'0'' x 8'0'' | ||
| Main Level | Kitchen | 10'0'' x 8'0'' | ||
| Main Level | Living Room | 18'5'' x 11'3'' | ||
| Main Level | 4pc Bathroom | 9'6'' x 6'0'' | ||
| Main Level | Bedroom | 11'0'' x 9'5'' | ||
| Main Level | Primary Bedroom | 14'3'' x 9'6'' |
Utilities
| Telephone | Available |
https://www.realtor.ca/real-estate/26545821/1103-jalna-boulevard-unit-812-london
Interested?
Contact us for more information
