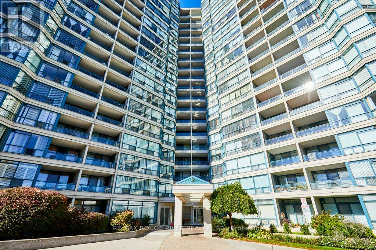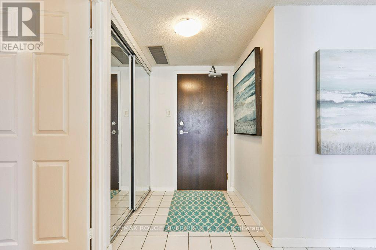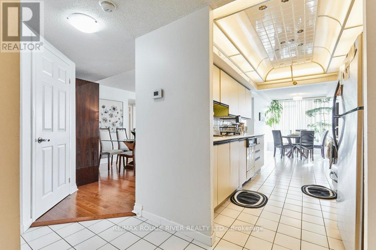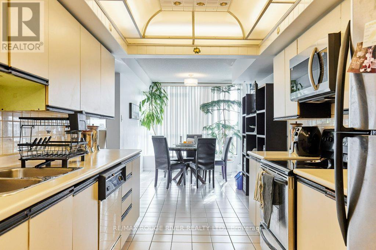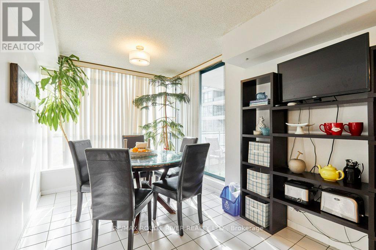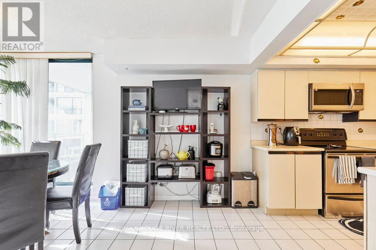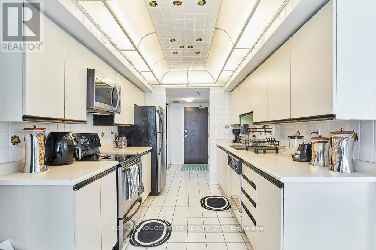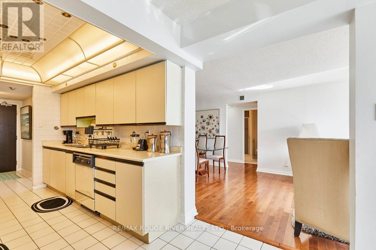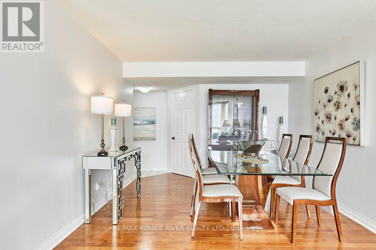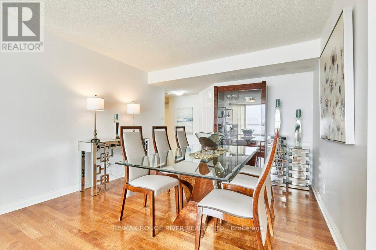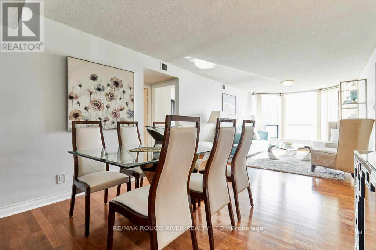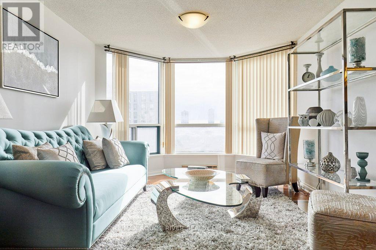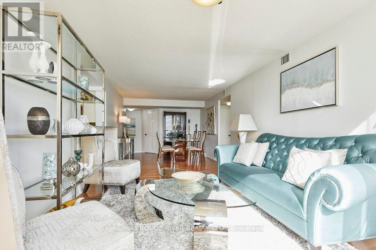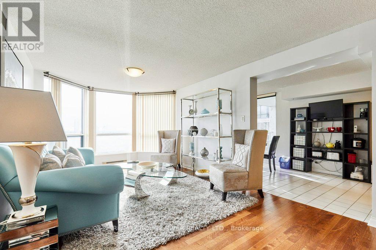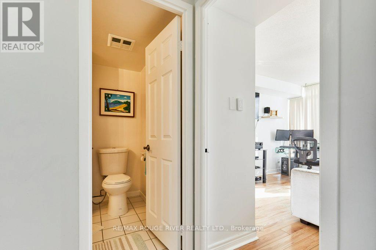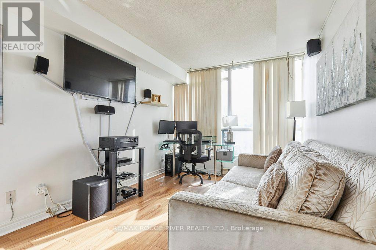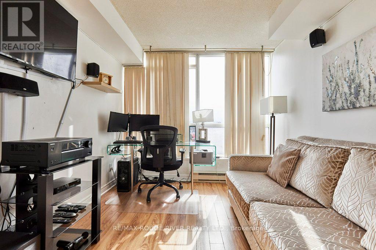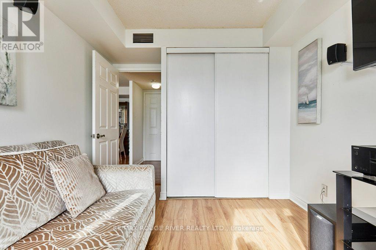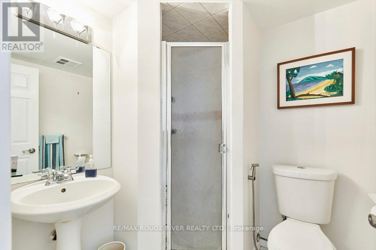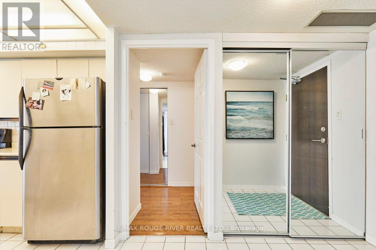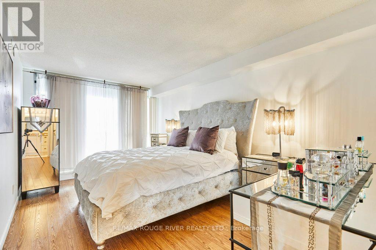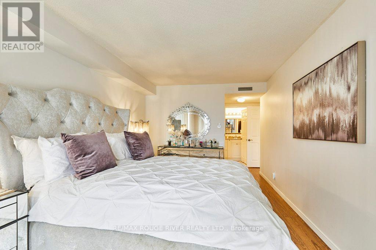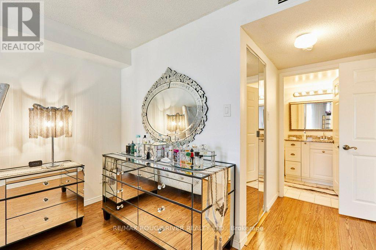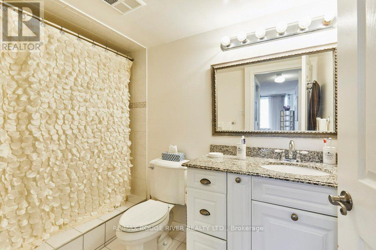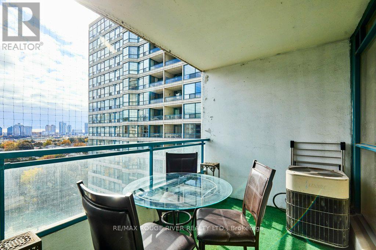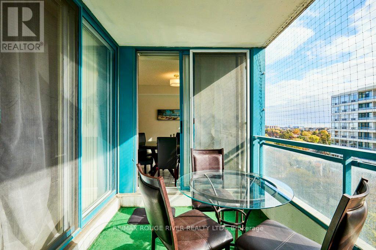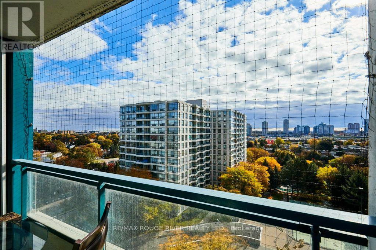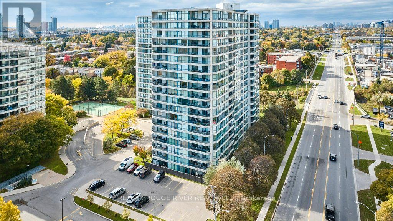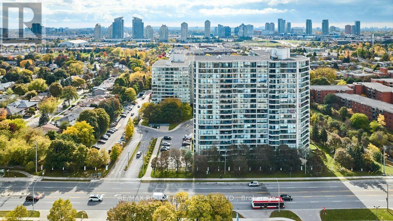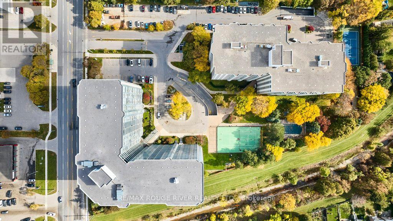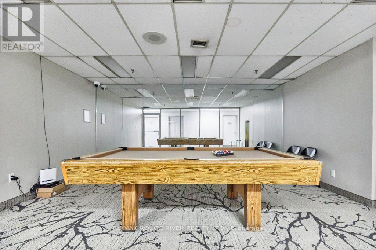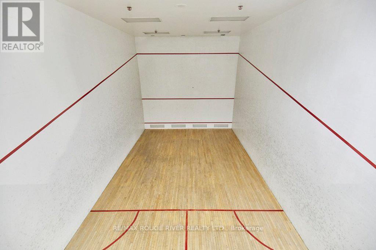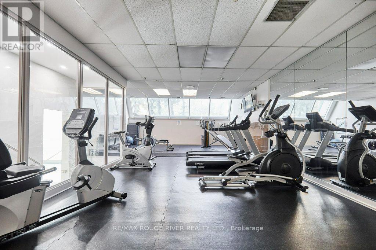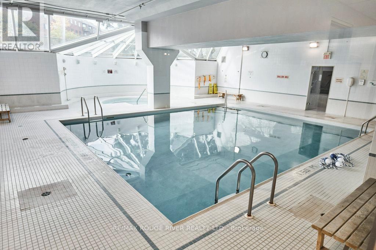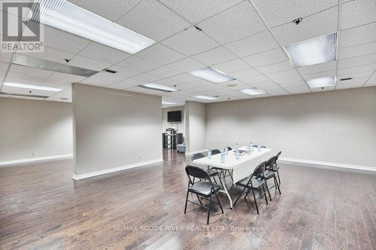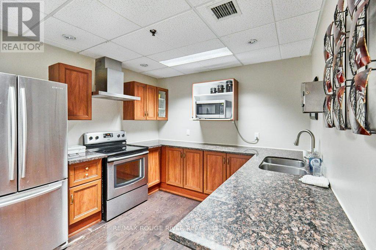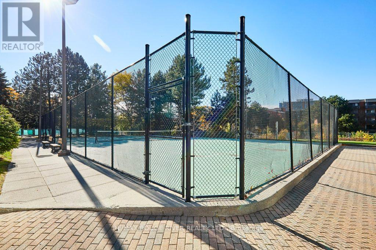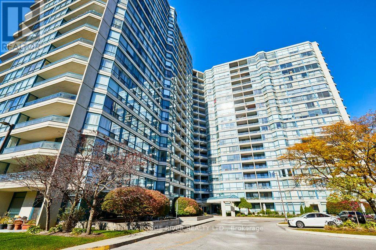1103 - 4725 Sheppard Avenue E Toronto (Agincourt South-Malvern West), Ontario M1S 5B2
$559,900Maintenance, Water, Common Area Maintenance, Cable TV, Insurance, Parking
$735.89 Monthly
Maintenance, Water, Common Area Maintenance, Cable TV, Insurance, Parking
$735.89 MonthlyOn the sunny and quiet south side! Very spacious, well-maintained suite; huge windows/ light-filled, 2 bedrooms, 2 full baths and a total 1,326 sq ft. Split bedroom floor plan (west wing/east wing) for maximum privacy. Huge living room/dining room with hardwood floors; in fact, the entire suite is carpet-free. Spacious and functional central kitchen with large eat-in area and balcony access; double sink; ceramic floors and backsplash; stainless steel fridge, stove and brand new microwave/range hood; built-in dishwasher; and the perfect task lighting provided by a genuine retro Florida ceiling. Generous primary bedroom offers walk-in closet with custom organizers and direct balcony walk-out; ensuite bathroom features a soaker tub and granite vanity countertop. Laundry is insuite and there's 1 underground parking spot. This building has all the amenities: 24-hr concierge; indoor and outdoor pools; ample visitor parking; squash and tennis courts; exercise room, billiards room and party room. Fantastic location, minutes from Scarborough Town Centre; transit on Sheppard Ave and 401 interchanges at McCowan Rd and at Markham Rd; future Sheppard & McCowan subway station almost directly across the street. Must be seen! (id:41954)
Property Details
| MLS® Number | E12490646 |
| Property Type | Single Family |
| Neigbourhood | Don Valley Village |
| Community Name | Agincourt South-Malvern West |
| Amenities Near By | Public Transit, Place Of Worship, Park |
| Community Features | Pets Allowed With Restrictions |
| Equipment Type | Water Heater |
| Features | Balcony, Carpet Free, In Suite Laundry |
| Parking Space Total | 1 |
| Pool Type | Indoor Pool, Outdoor Pool |
| Rental Equipment Type | Water Heater |
| Structure | Squash & Raquet Court |
| View Type | City View |
Building
| Bathroom Total | 2 |
| Bedrooms Above Ground | 2 |
| Bedrooms Total | 2 |
| Age | 31 To 50 Years |
| Amenities | Security/concierge, Exercise Centre, Visitor Parking, Separate Heating Controls |
| Appliances | Dishwasher, Dryer, Microwave, Hood Fan, Stove, Washer, Window Coverings, Refrigerator |
| Basement Type | None |
| Cooling Type | Central Air Conditioning |
| Exterior Finish | Concrete |
| Flooring Type | Hardwood, Ceramic, Laminate |
| Heating Fuel | Electric |
| Heating Type | Baseboard Heaters |
| Size Interior | 1200 - 1399 Sqft |
| Type | Apartment |
Parking
| Underground | |
| Garage |
Land
| Acreage | No |
| Land Amenities | Public Transit, Place Of Worship, Park |
| Landscape Features | Landscaped |
Rooms
| Level | Type | Length | Width | Dimensions |
|---|---|---|---|---|
| Flat | Living Room | 5.35 m | 3.39 m | 5.35 m x 3.39 m |
| Flat | Dining Room | 4.238 m | 3.39 m | 4.238 m x 3.39 m |
| Flat | Kitchen | 7.74 m | 2.53 m | 7.74 m x 2.53 m |
| Flat | Primary Bedroom | 4.85 m | 3.09 m | 4.85 m x 3.09 m |
| Flat | Bedroom 2 | 4.22 m | 2.75 m | 4.22 m x 2.75 m |
Interested?
Contact us for more information
