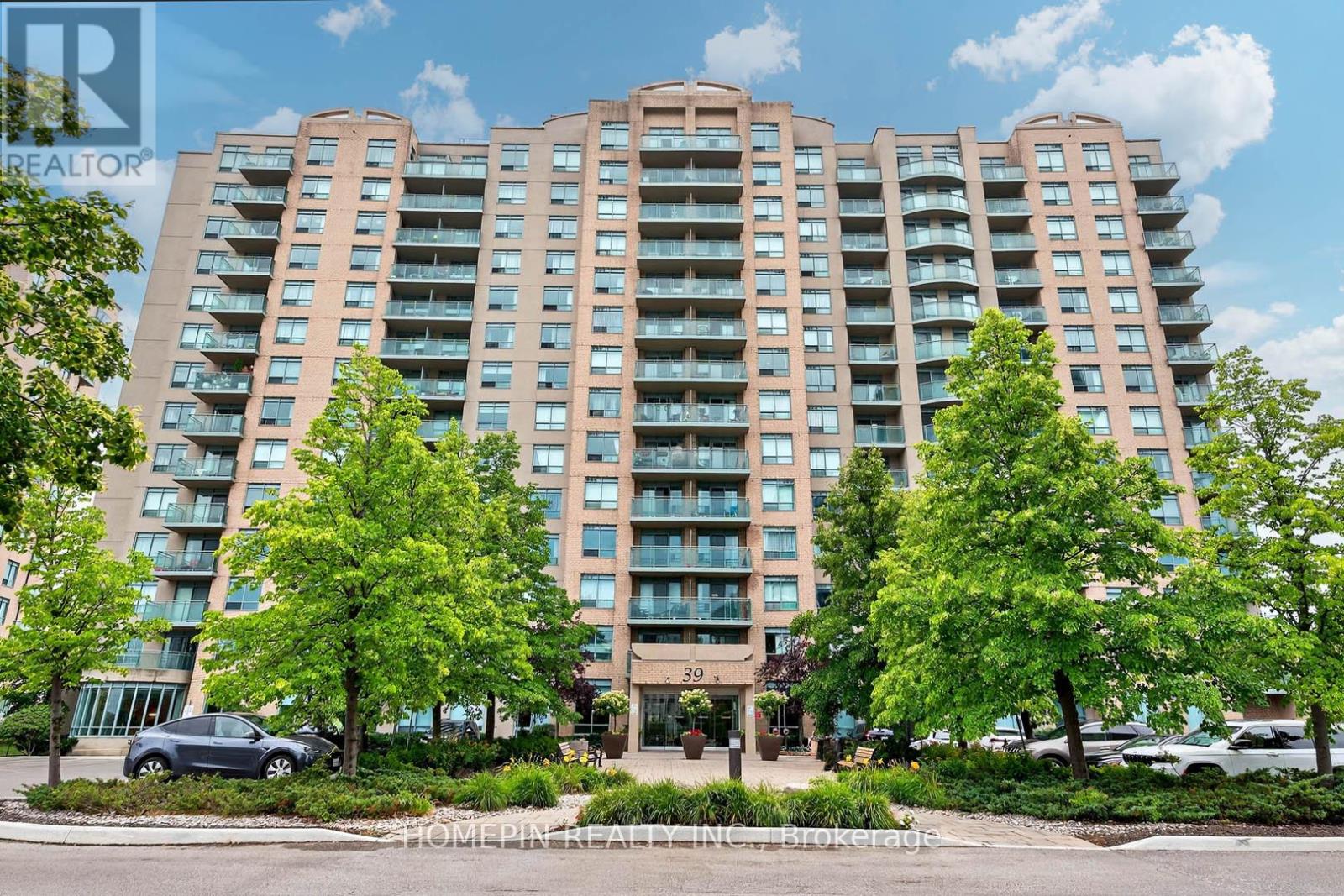1103 - 39 Oneida Crescent Richmond Hill (Langstaff), Ontario L4B 4T9
2 Bedroom
2 Bathroom
800 - 899 sqft
Central Air Conditioning
Forced Air
$499,900Maintenance, Heat, Common Area Maintenance, Electricity, Insurance, Water, Parking, Cable TV
$991.25 Monthly
Maintenance, Heat, Common Area Maintenance, Electricity, Insurance, Water, Parking, Cable TV
$991.25 MonthlyStep into this rare 2-storey gem at 39 Oneida Cres., where smart design meets unbeatable convenience! Featuring 2 bedrooms, 1.5 baths, and 2 owned parking spots, this charming condo offers a townhome feel with its private entrance and walk-out patio. The open-concept layout is ideal for everyday living and casual entertaining. Located in a vibrant, family-friendly neighbourhood just minutes to the Richmond Hill GO Station, Crosby Park, Bayview Secondary, community centre, and all the essentials. Whether you're a first-time buyer, a small family, or a savvy commuter, this is the one you've been waiting for! (id:41954)
Property Details
| MLS® Number | N12327202 |
| Property Type | Single Family |
| Community Name | Langstaff |
| Community Features | Pet Restrictions |
| Features | Balcony, In Suite Laundry |
| Parking Space Total | 2 |
Building
| Bathroom Total | 2 |
| Bedrooms Above Ground | 2 |
| Bedrooms Total | 2 |
| Amenities | Storage - Locker |
| Appliances | Dishwasher, Dryer, Hood Fan, Stove, Washer, Window Coverings, Refrigerator |
| Cooling Type | Central Air Conditioning |
| Exterior Finish | Brick, Concrete |
| Flooring Type | Laminate, Tile |
| Half Bath Total | 1 |
| Heating Fuel | Natural Gas |
| Heating Type | Forced Air |
| Stories Total | 2 |
| Size Interior | 800 - 899 Sqft |
| Type | Apartment |
Parking
| Underground | |
| Garage |
Land
| Acreage | No |
Rooms
| Level | Type | Length | Width | Dimensions |
|---|---|---|---|---|
| Second Level | Bedroom | 2.9 m | 3 m | 2.9 m x 3 m |
| Second Level | Bedroom 2 | 2.7 m | 2.7 m | 2.7 m x 2.7 m |
| Flat | Living Room | 4.6 m | 4.4 m | 4.6 m x 4.4 m |
| Flat | Dining Room | 4.6 m | 4.4 m | 4.6 m x 4.4 m |
| Flat | Kitchen | 3.6 m | 2.6 m | 3.6 m x 2.6 m |
Interested?
Contact us for more information
























