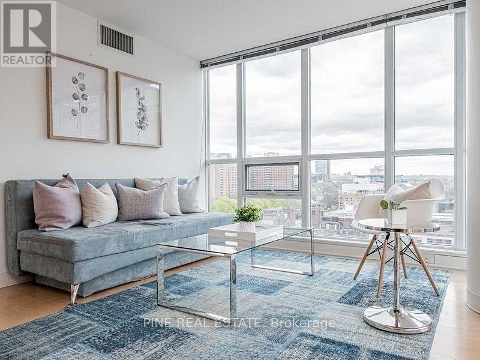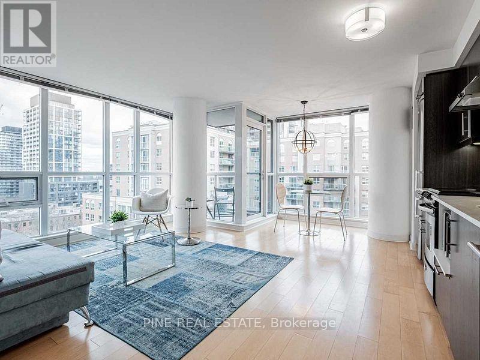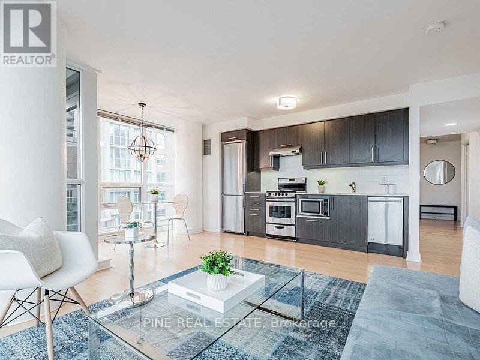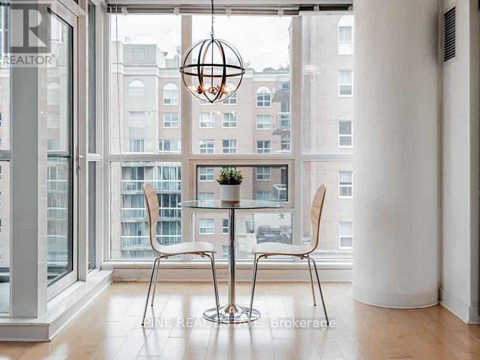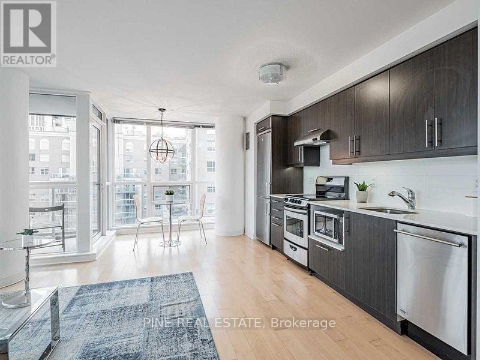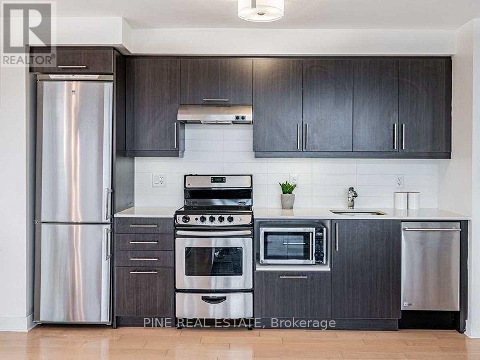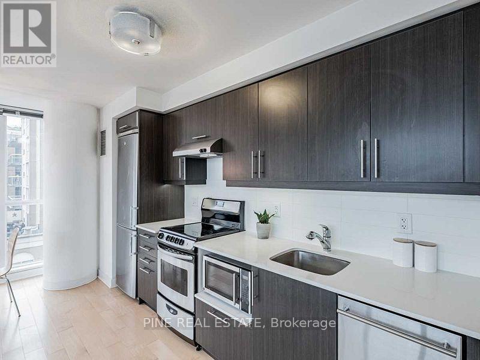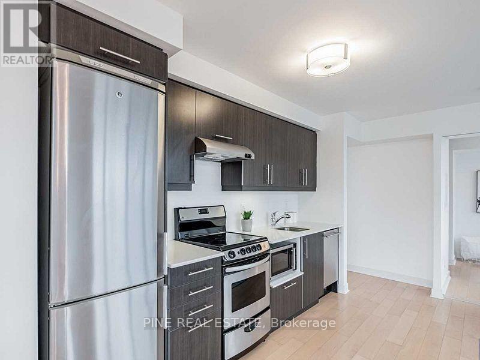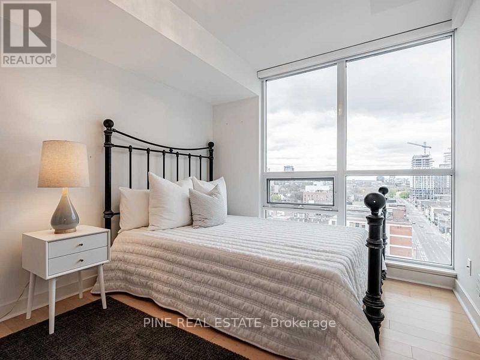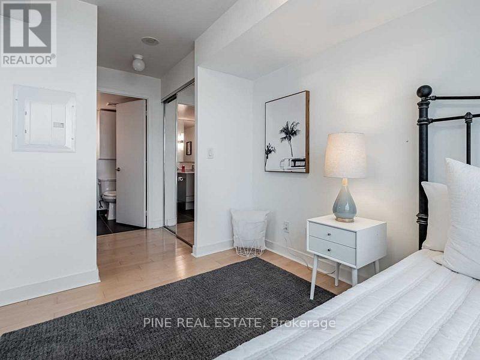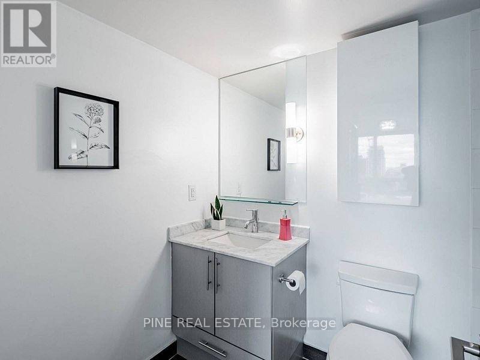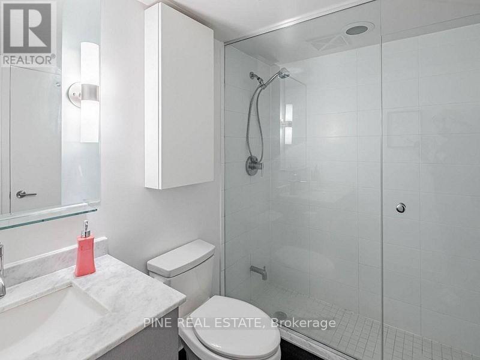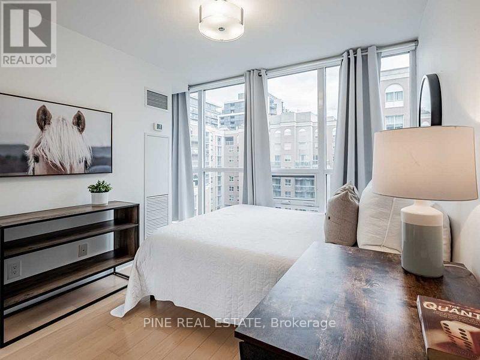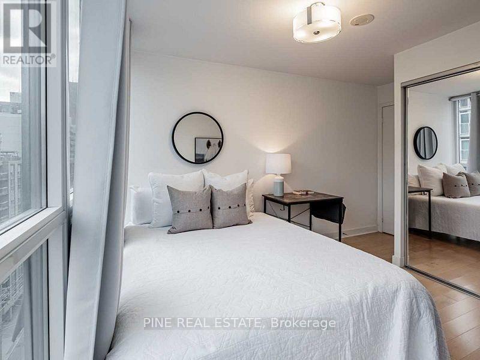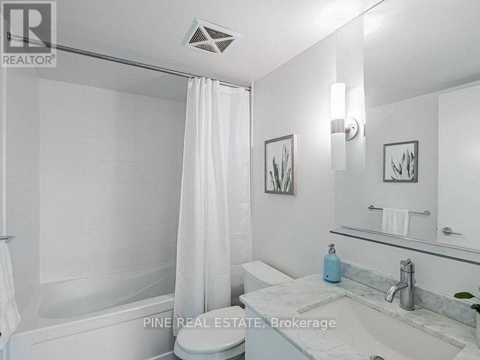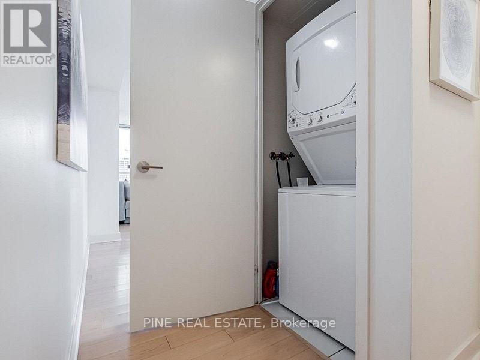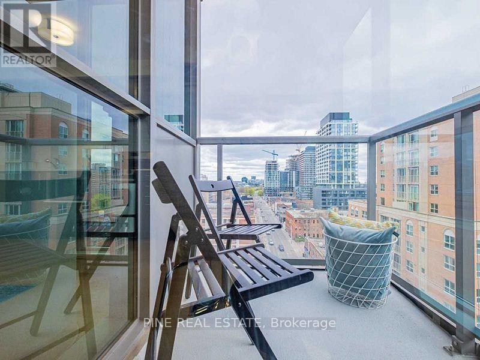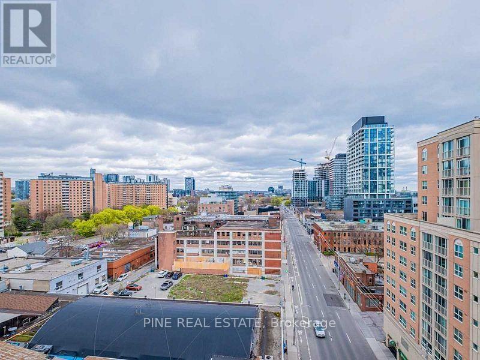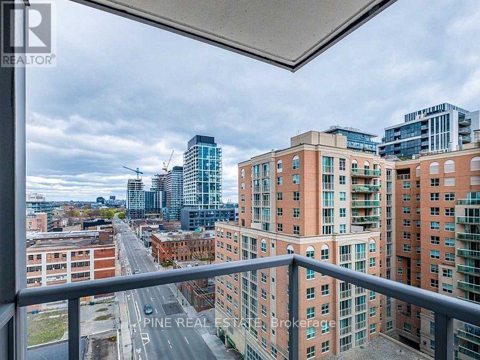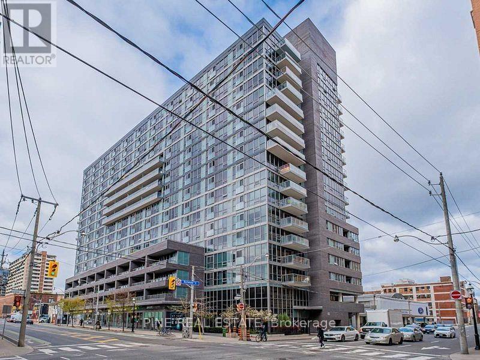1103 - 320 Richmond Street E Toronto (Moss Park), Ontario M5A 1P9
$724,900Maintenance, Common Area Maintenance, Insurance, Parking, Water
$725.94 Monthly
Maintenance, Common Area Maintenance, Insurance, Parking, Water
$725.94 MonthlyBig City views and a bright corner unit, this spacious 2 Bedroom, 2 Bath Condo In The Heart Of Downtown Toronto is a fantastic place to call home! The Floor To Ceiling Windows & Balcony Utilize The Unobstructed Eastern View & Flood The Unit With Natural Light throughout the day. In the evening, the City lights create a relaxing and modern urban feel throughout the unit. The Primary Bedroom Features Two Built In Closets And A Generous Ensuite. Location Is Everything, Being Just Steps To King & Queen Streetcars, No Frills, The Distillery District, St Lawrence Market & More! Amenities Incl. Concierge, Gym, Sauna, Guest Suites, Visitor Parking, A Rooftop Deck & an outdoor pool to enjoy daily! (id:41954)
Property Details
| MLS® Number | C12279554 |
| Property Type | Single Family |
| Community Name | Moss Park |
| Amenities Near By | Park, Place Of Worship, Public Transit, Schools |
| Community Features | Pet Restrictions, Community Centre |
| Features | Balcony |
| Parking Space Total | 1 |
Building
| Bathroom Total | 2 |
| Bedrooms Above Ground | 2 |
| Bedrooms Total | 2 |
| Amenities | Security/concierge, Exercise Centre, Party Room, Visitor Parking, Storage - Locker |
| Cooling Type | Central Air Conditioning |
| Exterior Finish | Concrete |
| Heating Fuel | Natural Gas |
| Heating Type | Forced Air |
| Size Interior | 800 - 899 Sqft |
| Type | Apartment |
Parking
| Underground | |
| Garage |
Land
| Acreage | No |
| Land Amenities | Park, Place Of Worship, Public Transit, Schools |
Rooms
| Level | Type | Length | Width | Dimensions |
|---|---|---|---|---|
| Main Level | Living Room | 2.57 m | 3.86 m | 2.57 m x 3.86 m |
| Main Level | Kitchen | 2.57 m | 5.41 m | 2.57 m x 5.41 m |
| Main Level | Dining Room | 2.57 m | 5.41 m | 2.57 m x 5.41 m |
| Main Level | Bedroom | 3.58 m | 2.79 m | 3.58 m x 2.79 m |
| Main Level | Bedroom 2 | 2.82 m | 2.95 m | 2.82 m x 2.95 m |
https://www.realtor.ca/real-estate/28594246/1103-320-richmond-street-e-toronto-moss-park-moss-park
Interested?
Contact us for more information
