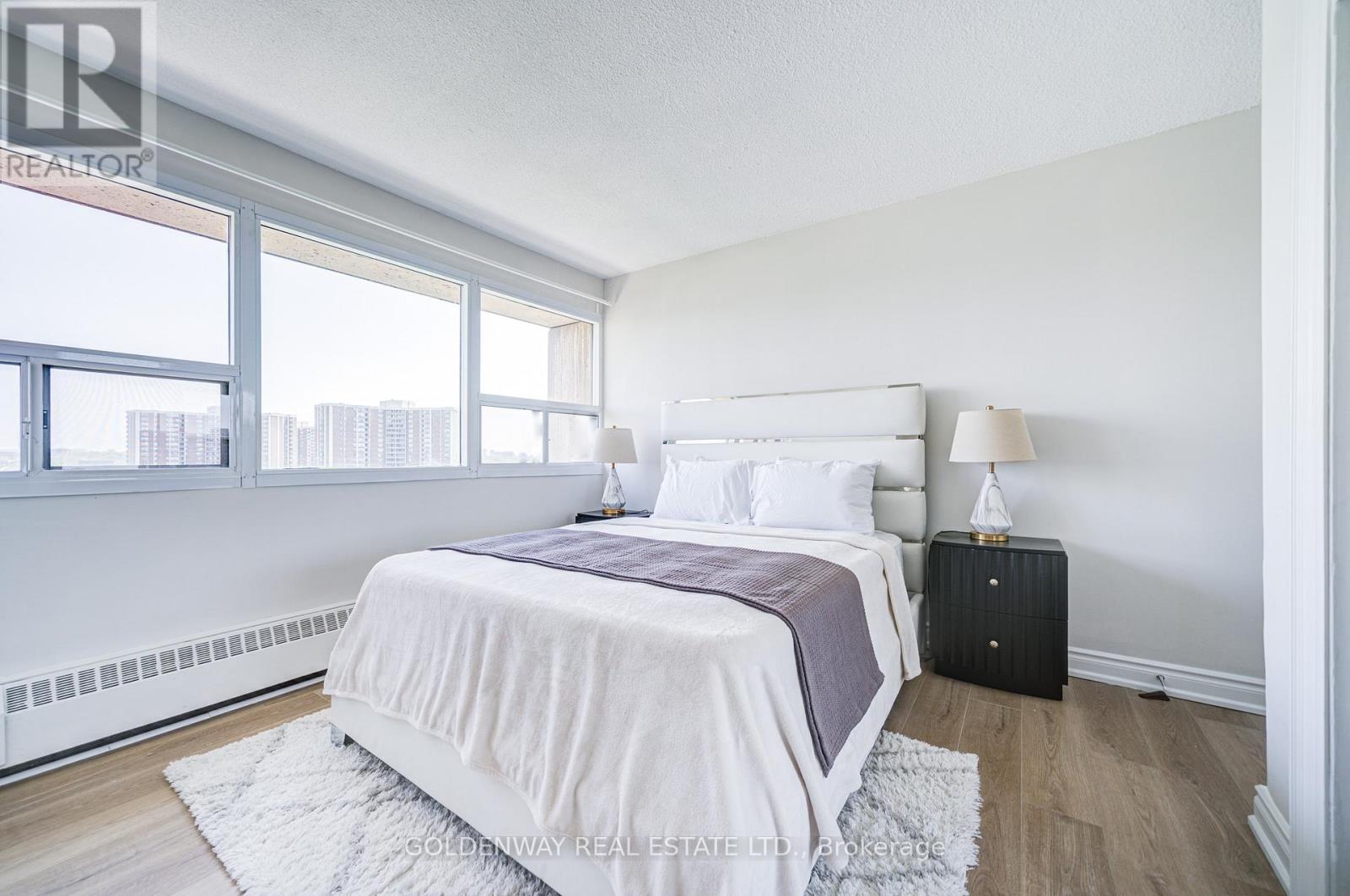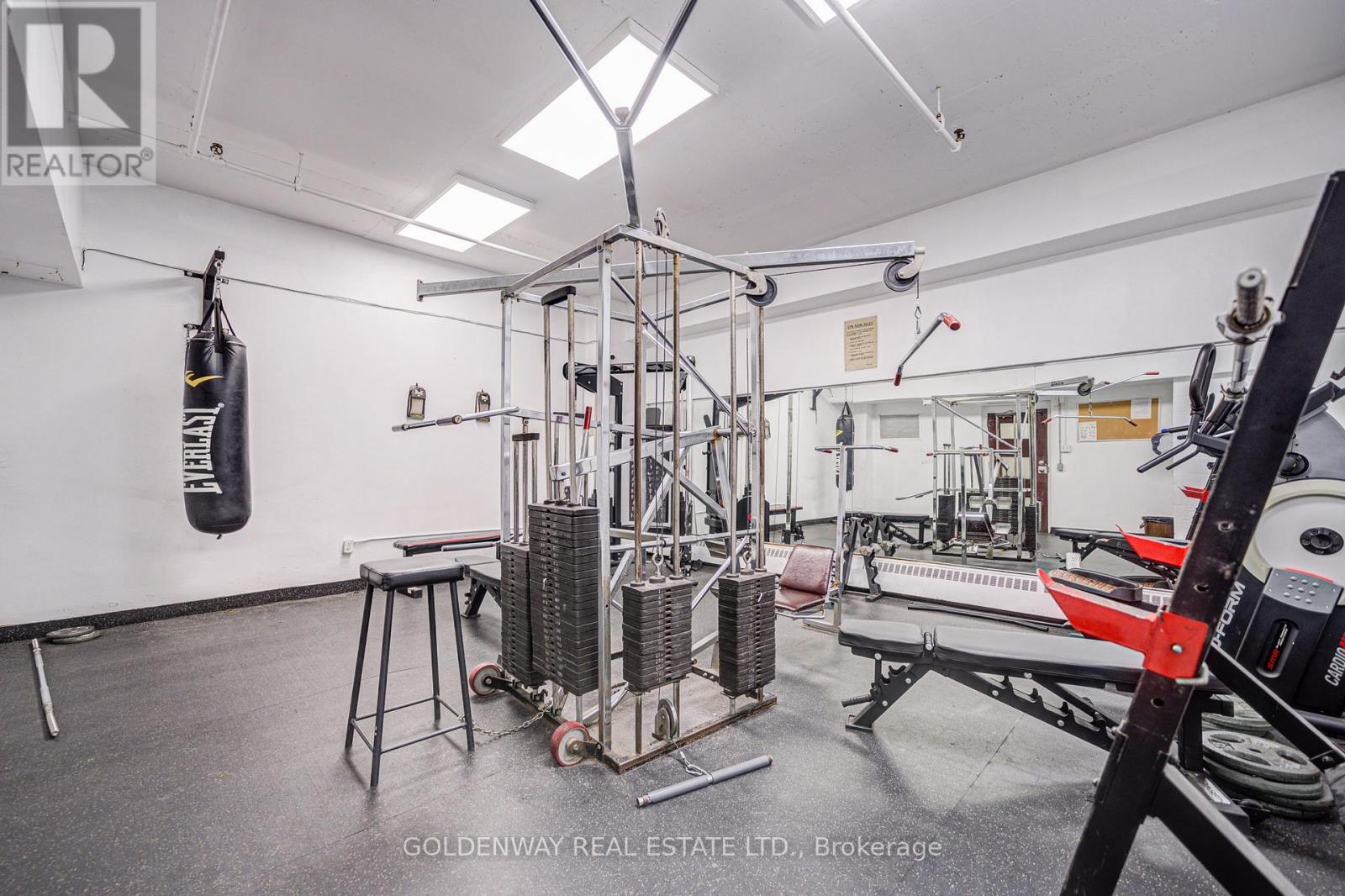3 Bedroom
2 Bathroom
1000 - 1199 sqft
Indoor Pool
Baseboard Heaters
$449,000Maintenance, Heat, Electricity, Water, Common Area Maintenance, Insurance, Parking
$790.83 Monthly
Exquisite Southeast-Facing, Freshly Painted, Open concept & Bright 3 Br corner suite with breathtaking downtown views of CN Tower. Newly Renovated to make it move-in ready. Brand New Washroom and kitchen. A sleek, contemporary gourmet kitchen featuring quartz countertops, custom cabinetry & brand-new stainless-steel appliances. A custom backsplash with pot lights & a stylish breakfast bar complement the elegance of the modern kitchen. Freshly painted with new baseboards, new closet doors, and an upgraded ensuite laundry along with all door knobs & front door lock changed. The open-concept layout seamlessly connects the living, dining, and kitchen areas, creating a bright, welcoming space perfect for entertaining or relaxing. This condo is ready for you to move in! Located in the vibrant a neighborhood, this condo offers exceptional convenience with a bus stop right outside the building and the upcoming Eglington Crosstown LRT set to open soon & the current construction of the Ontario Line Raising the value of the area & further enhancing connectivity across Toronto. Nearby amenities include Sunny Supermarket, Tim Hortons, Shoppers, Costco and a variety of dining options. LOWEST Maintenance Fees around & Includes hydro electricity, water, and all utilities. Condo Board is working on negotiating a contract for Free Fibre Internet for July 2025 to be included at no extra cost . Amenities: Convenience Store, daycare, Swimming Pool, Gym, Party Room & Security. Fridge, Stove, Dishwasher, Range-hood Fan, Ensuite Laundry. 1 Parking & 1 Locker. (id:41954)
Property Details
|
MLS® Number
|
C12160559 |
|
Property Type
|
Single Family |
|
Community Name
|
Flemingdon Park |
|
Community Features
|
Pet Restrictions |
|
Parking Space Total
|
1 |
|
Pool Type
|
Indoor Pool |
|
Structure
|
Playground |
Building
|
Bathroom Total
|
2 |
|
Bedrooms Above Ground
|
3 |
|
Bedrooms Total
|
3 |
|
Amenities
|
Exercise Centre, Party Room, Visitor Parking, Sauna, Storage - Locker |
|
Appliances
|
Hood Fan, Stove, Refrigerator |
|
Exterior Finish
|
Concrete |
|
Flooring Type
|
Tile, Laminate |
|
Half Bath Total
|
1 |
|
Heating Fuel
|
Electric |
|
Heating Type
|
Baseboard Heaters |
|
Size Interior
|
1000 - 1199 Sqft |
|
Type
|
Apartment |
Parking
Land
|
Acreage
|
No |
|
Zoning Description
|
Residential |
Rooms
| Level |
Type |
Length |
Width |
Dimensions |
|
Ground Level |
Kitchen |
3.2 m |
2.49 m |
3.2 m x 2.49 m |
|
Ground Level |
Living Room |
5.89 m |
3.35 m |
5.89 m x 3.35 m |
|
Ground Level |
Dining Room |
2.69 m |
2.49 m |
2.69 m x 2.49 m |
|
Ground Level |
Bedroom |
3.86 m |
3.45 m |
3.86 m x 3.45 m |
|
Ground Level |
Bedroom 2 |
3.2 m |
2.84 m |
3.2 m x 2.84 m |
|
Ground Level |
Bedroom 3 |
3.2 m |
2.84 m |
3.2 m x 2.84 m |
|
Ground Level |
Bathroom |
2.39 m |
1.47 m |
2.39 m x 1.47 m |
|
Ground Level |
Bathroom |
1.63 m |
1.17 m |
1.63 m x 1.17 m |
https://www.realtor.ca/real-estate/28338887/1103-100-leeward-glenway-toronto-flemingdon-park-flemingdon-park









































