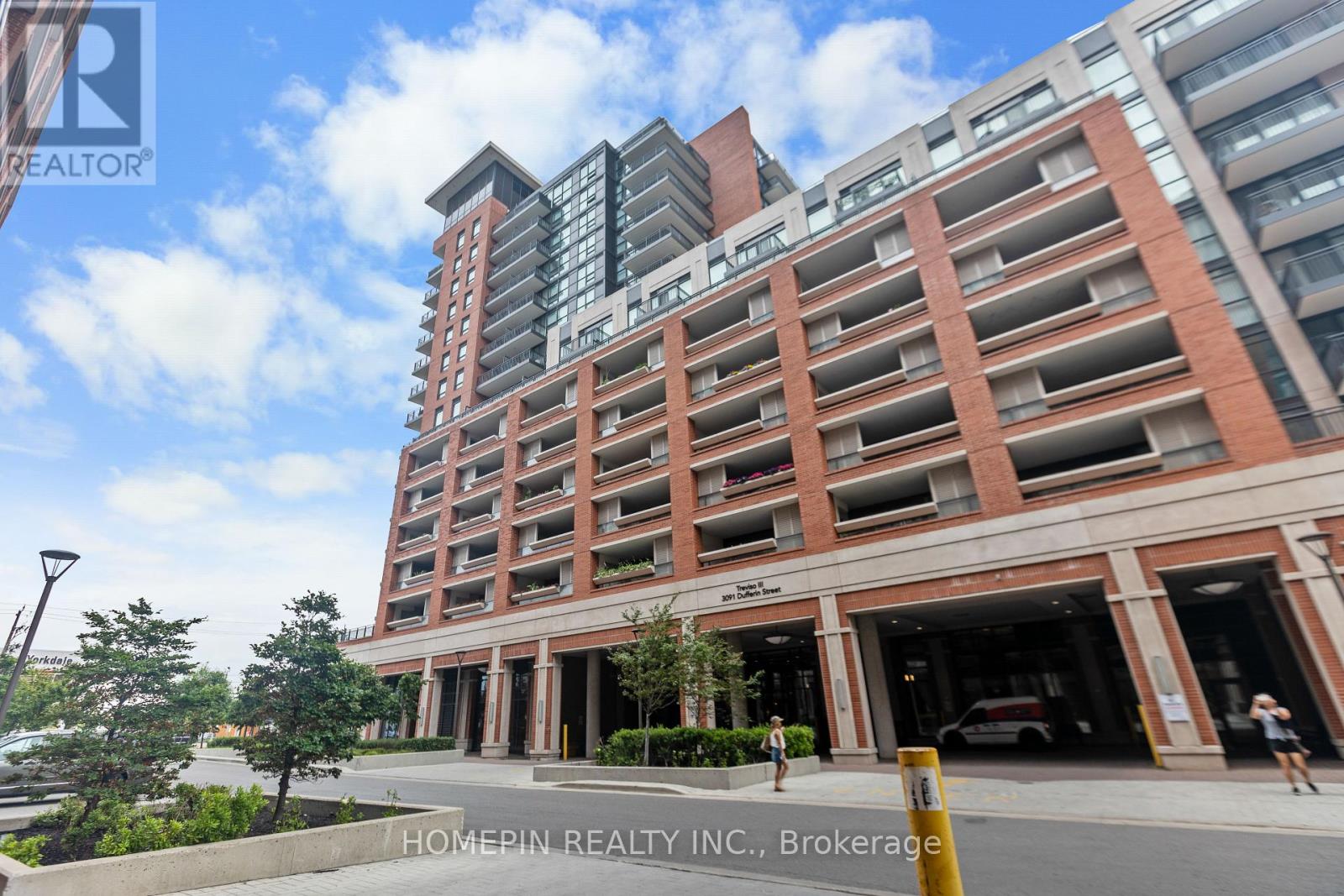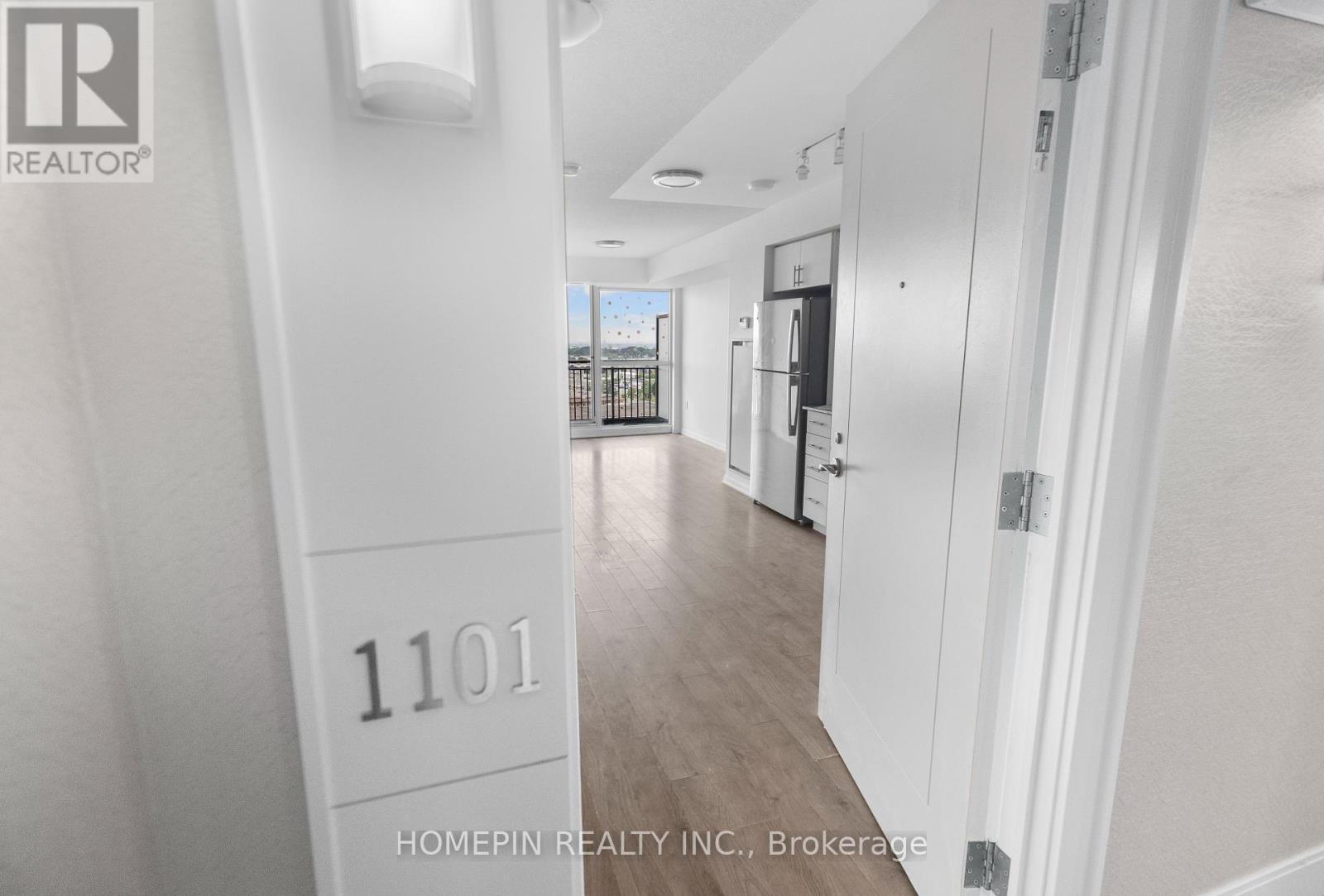1101 - 3091 Dufferin Street Toronto (Yorkdale-Glen Park), Ontario M6A 0C4
$399,000Maintenance, Heat, Common Area Maintenance, Water, Parking, Insurance
$600 Monthly
Maintenance, Heat, Common Area Maintenance, Water, Parking, Insurance
$600 MonthlyWelcome to the luxurious Treviso III Condos! This beautifully designed 1 Bedroom + Den unit offers one of the best layouts in the building, featuring 578 sq ft of functional living space, complete with 1 parking and 1 locker. The open-concept kitchen is equipped with stainless steel appliances, granite countertops, and a stylish ceramic backsplash perfect for both everyday living and entertaining. Floor-to-ceiling windows flood the space with natural light, and the walk-out balcony provides a relaxing outdoor retreat. The spacious den is ideal as a home office, guest room, or nursery.Enjoy world-class building amenities including a rooftop pool, hot tub, BBQ area, party room, lounge, fitness centre, 24-hour concierge, and ample visitor parking. Conveniently located just steps to Yorkdale Mall, TTC, Hwy 401, and a short walk to Lawrence West Subway Station, this location is a commuters dream. Perfect for first-time buyers, downsizers, or investors alike! (id:41954)
Property Details
| MLS® Number | W12299357 |
| Property Type | Single Family |
| Community Name | Yorkdale-Glen Park |
| Amenities Near By | Public Transit |
| Community Features | Pet Restrictions |
| Features | Balcony, In Suite Laundry |
| Parking Space Total | 1 |
Building
| Bathroom Total | 1 |
| Bedrooms Above Ground | 1 |
| Bedrooms Below Ground | 1 |
| Bedrooms Total | 2 |
| Amenities | Storage - Locker |
| Appliances | Dishwasher, Dryer, Microwave, Stove, Washer, Refrigerator |
| Cooling Type | Central Air Conditioning |
| Exterior Finish | Brick |
| Flooring Type | Laminate |
| Heating Fuel | Natural Gas |
| Heating Type | Forced Air |
| Size Interior | 500 - 599 Sqft |
| Type | Apartment |
Parking
| Underground | |
| Garage |
Land
| Acreage | No |
| Land Amenities | Public Transit |
Rooms
| Level | Type | Length | Width | Dimensions |
|---|---|---|---|---|
| Flat | Dining Room | 3.51 m | 3.43 m | 3.51 m x 3.43 m |
| Flat | Kitchen | 3.51 m | 3.43 m | 3.51 m x 3.43 m |
| Flat | Living Room | 4.27 m | 3.05 m | 4.27 m x 3.05 m |
| Flat | Primary Bedroom | 2.95 m | 2.9 m | 2.95 m x 2.9 m |
| Flat | Den | 2.29 m | 1.83 m | 2.29 m x 1.83 m |
Interested?
Contact us for more information











