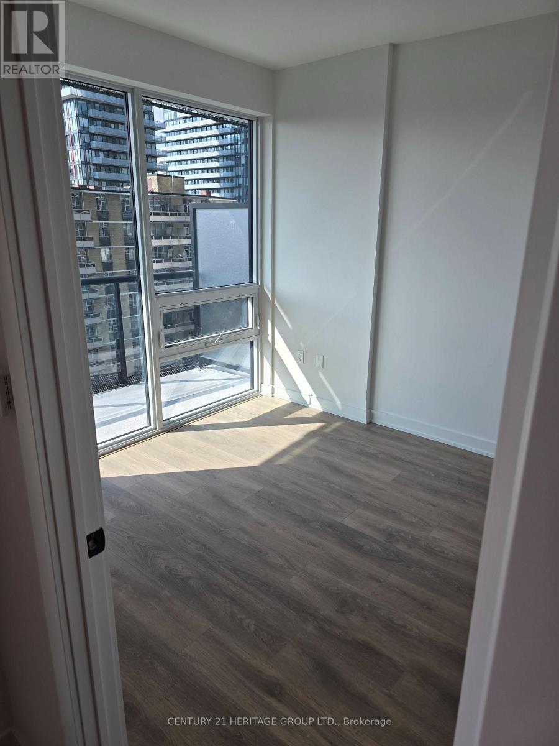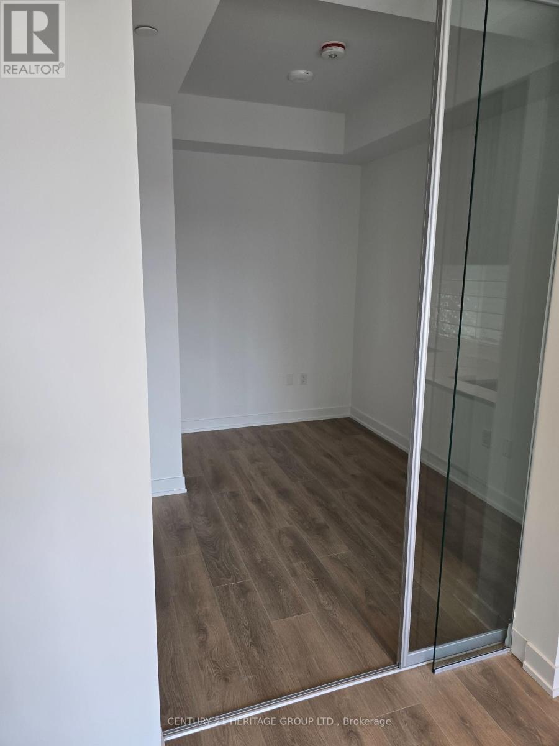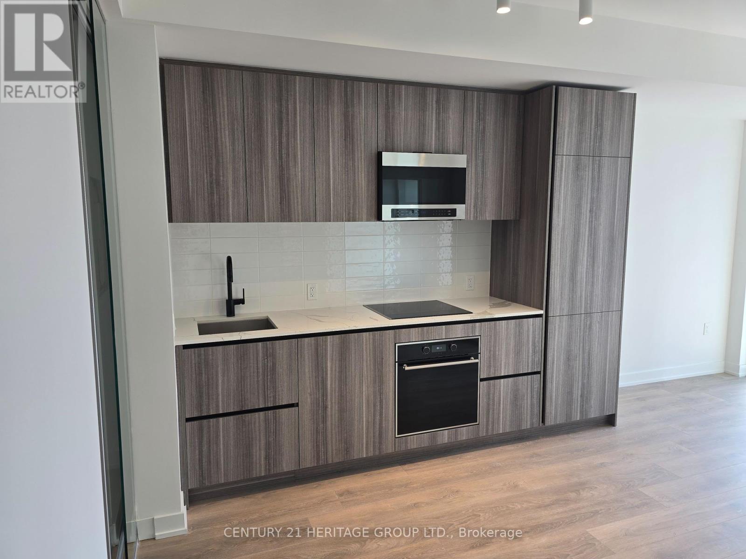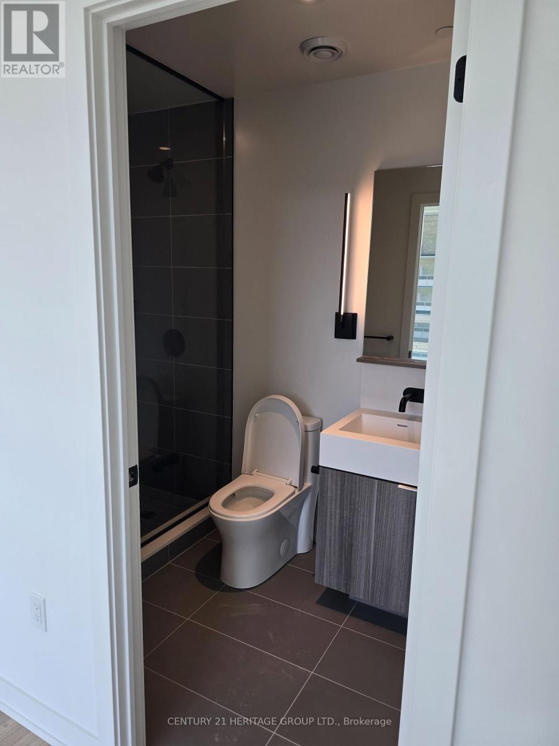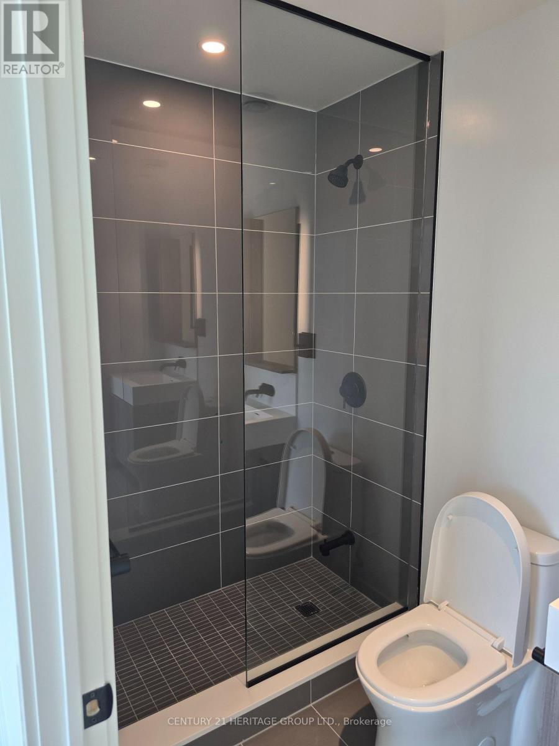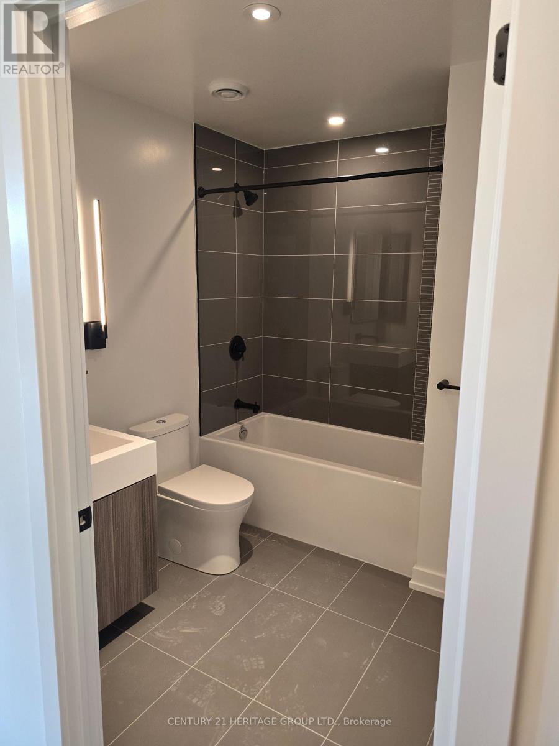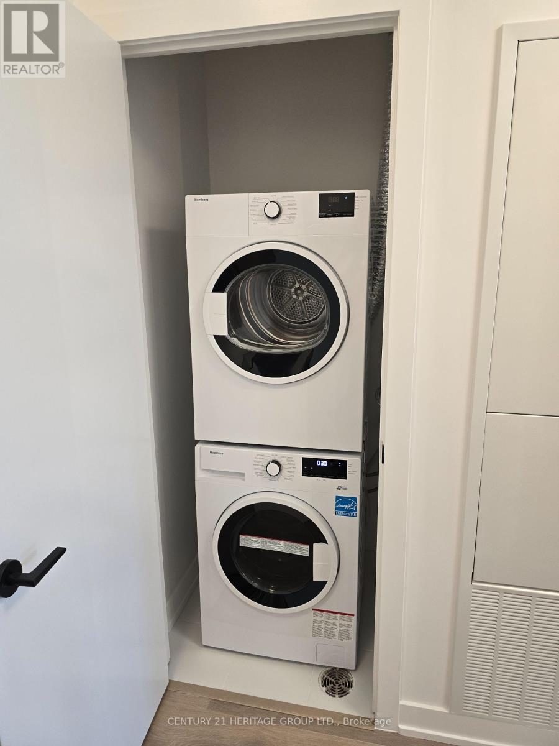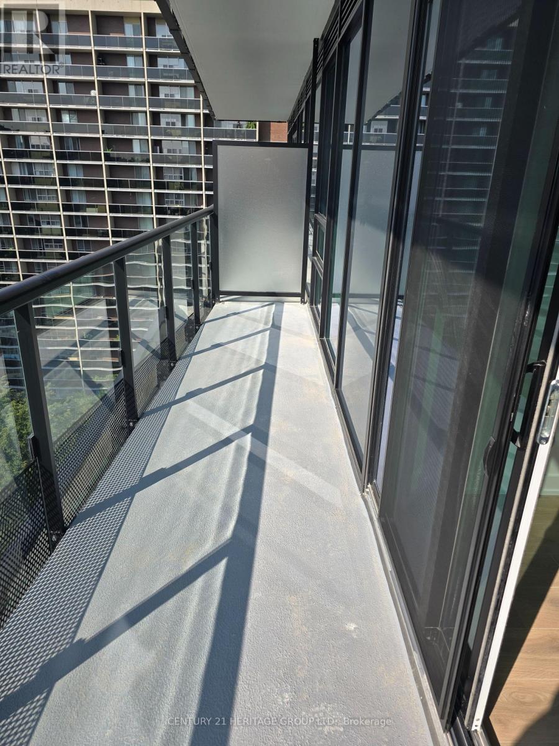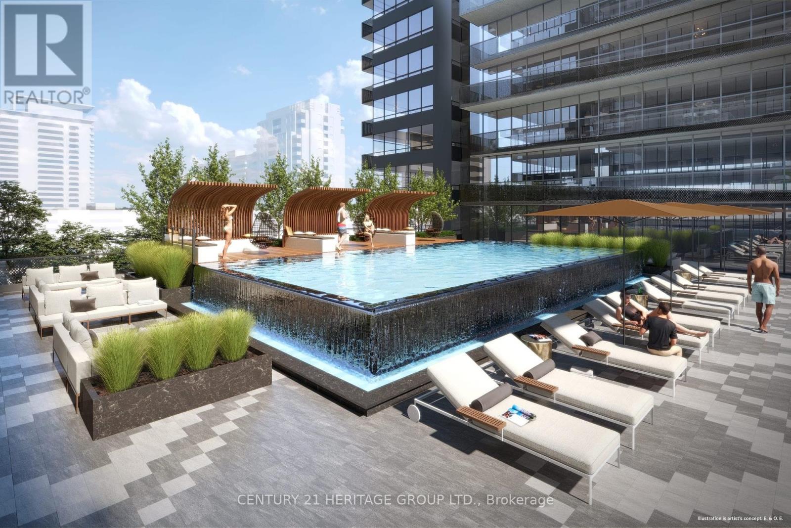2 Bedroom
2 Bathroom
600 - 699 sqft
Central Air Conditioning, Ventilation System
Forced Air
Landscaped
$845,000Maintenance,
$464.59 Monthly
Welcome to the Modern and Luxurious Line 5 Condo Urban Living at Its Finest! Located in the heart of vibrant Mount Pleasant, this stunning condo offers the perfect blend of comfort, style, and convenience. Just steps from shopping centres, popular pubs, and the soon-to-open LRT station (September), this is city living made effortless. Step into the building with secure app-based wireless entry, and discover a thoughtfully designed unit featuring a functional floor plan, high-end finishes, and modern appliances. The bathrooms are elegantly finished with contemporary cabinets and stylish tiling, creating a spa-like retreat at home. This unit amenities includes: swimming pool, Pet wash station, State-of-the-art Fitness Studio and Training Studio, Outdoor Yoga Deck & Zen Garden, Steam room, sauna, and spa lounge, On-site juice and coffee bar. Don't miss your chance to live in one of the most exciting new developments in the city! (id:41954)
Property Details
|
MLS® Number
|
C12303518 |
|
Property Type
|
Single Family |
|
Neigbourhood
|
Don Valley West |
|
Community Name
|
Mount Pleasant West |
|
Amenities Near By
|
Park, Place Of Worship, Public Transit, Schools |
|
Community Features
|
Pet Restrictions, School Bus |
|
Features
|
Wheelchair Access, Balcony, In Suite Laundry |
Building
|
Bathroom Total
|
2 |
|
Bedrooms Above Ground
|
2 |
|
Bedrooms Total
|
2 |
|
Amenities
|
Storage - Locker, Security/concierge |
|
Appliances
|
Barbeque, Hot Tub, Water Heater, Water Meter, All |
|
Construction Status
|
Insulation Upgraded |
|
Cooling Type
|
Central Air Conditioning, Ventilation System |
|
Exterior Finish
|
Aluminum Siding |
|
Fire Protection
|
Alarm System, Monitored Alarm, Security System, Smoke Detectors |
|
Flooring Type
|
Laminate |
|
Heating Fuel
|
Natural Gas |
|
Heating Type
|
Forced Air |
|
Size Interior
|
600 - 699 Sqft |
|
Type
|
Apartment |
Parking
Land
|
Acreage
|
No |
|
Land Amenities
|
Park, Place Of Worship, Public Transit, Schools |
|
Landscape Features
|
Landscaped |
Rooms
| Level |
Type |
Length |
Width |
Dimensions |
|
Flat |
Kitchen |
5.6 m |
4.17 m |
5.6 m x 4.17 m |
|
Flat |
Primary Bedroom |
3.2 m |
2.83 m |
3.2 m x 2.83 m |
|
Flat |
Bedroom 2 |
2.74 m |
2.31 m |
2.74 m x 2.31 m |
https://www.realtor.ca/real-estate/28645170/1101-127-broadway-avenue-toronto-mount-pleasant-west-mount-pleasant-west
