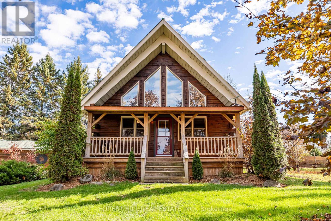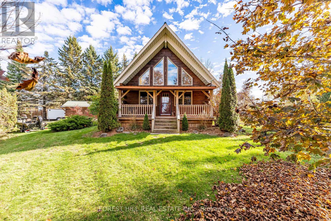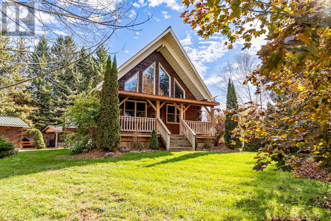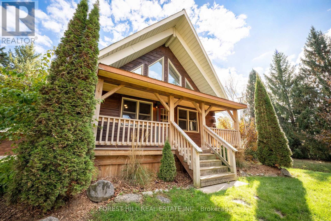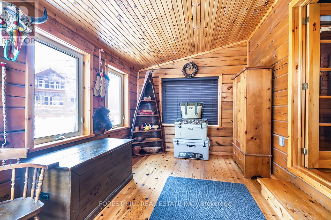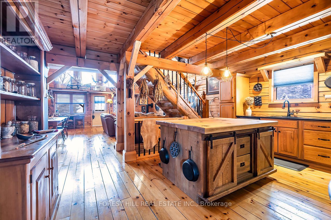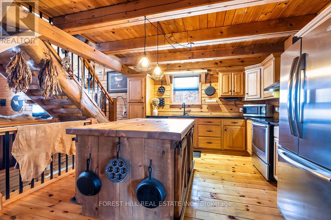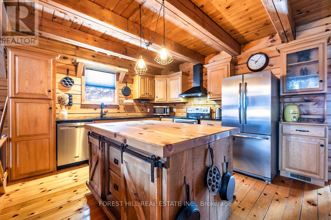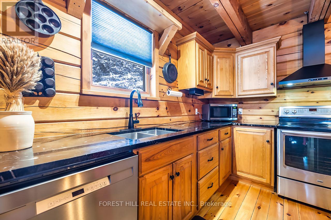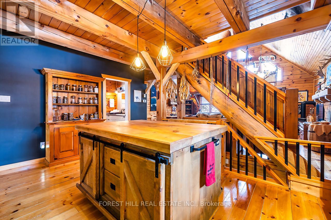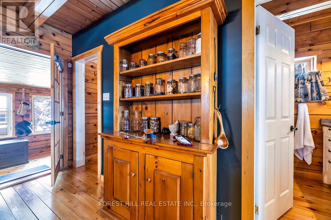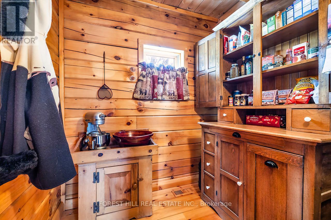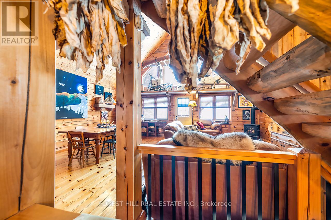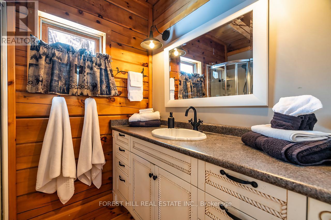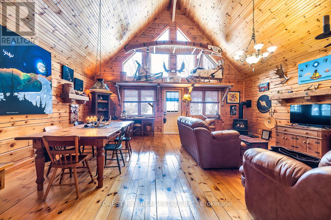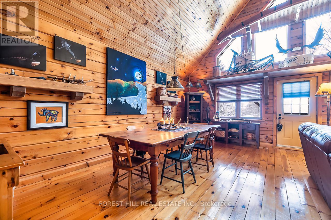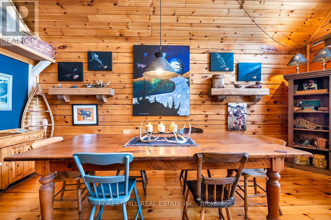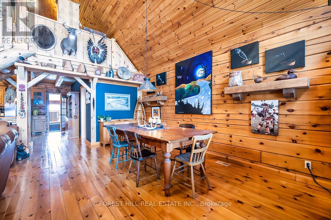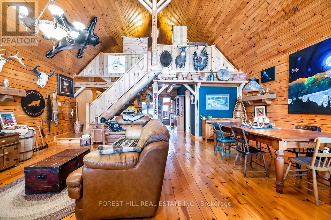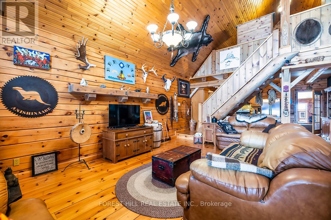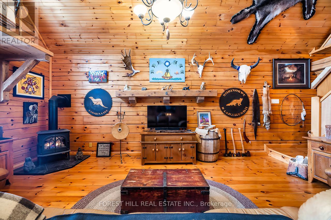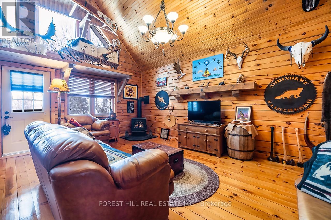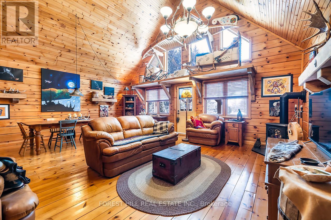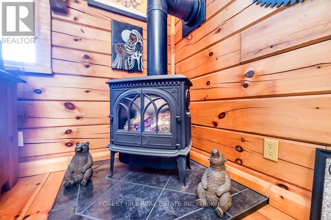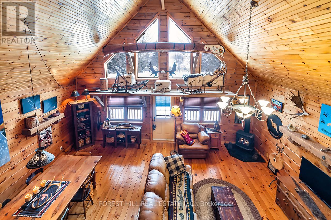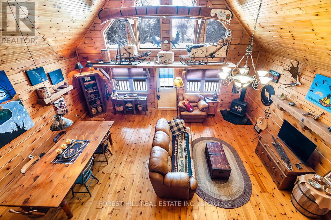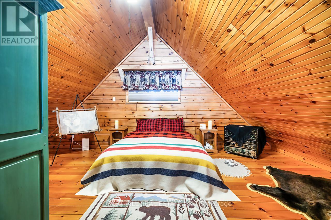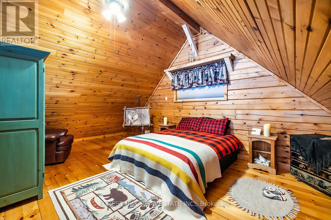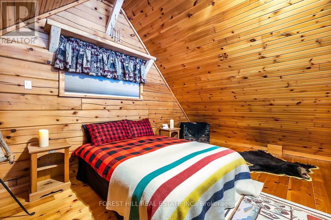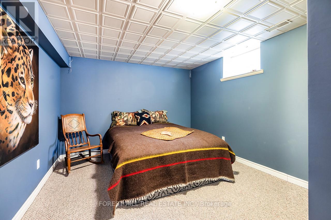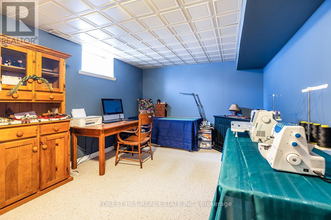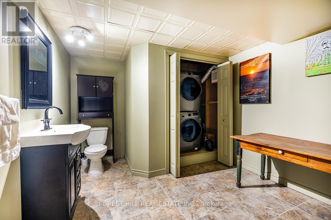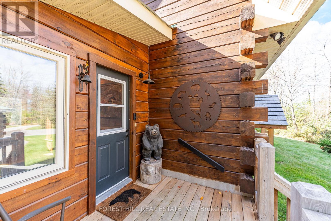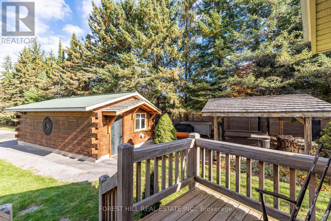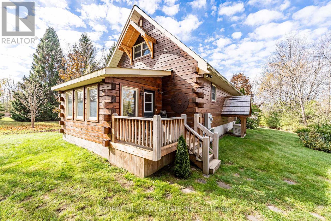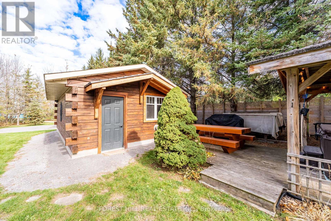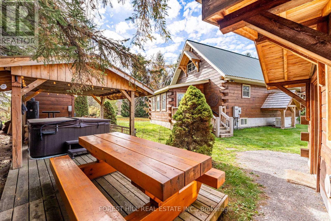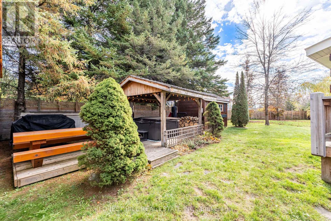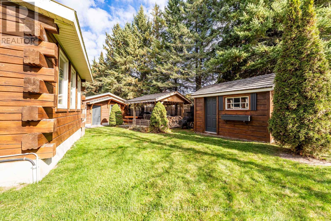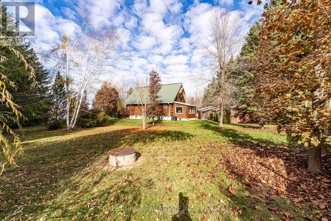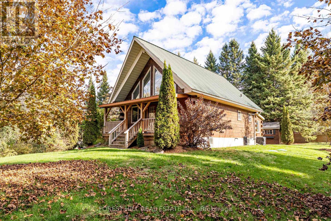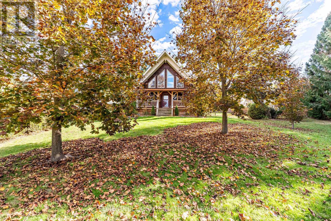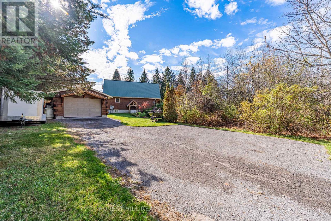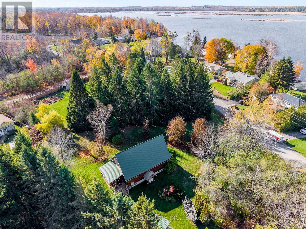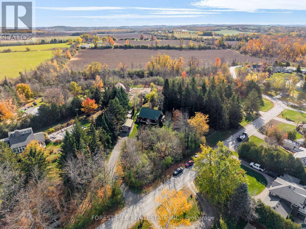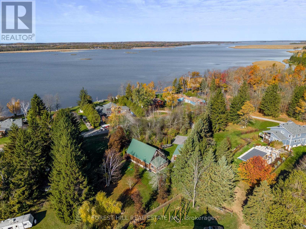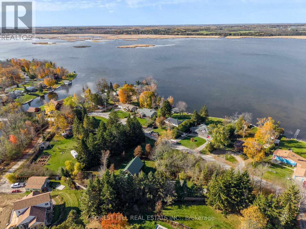3 Bedroom
2 Bathroom
1100 - 1500 sqft
Fireplace
Central Air Conditioning
Forced Air
$849,000
Welcome to a home that feels like it was made just for you.Tucked away in the cherished "Glen" community with peaceful lake views, this hand crafted log bungaloft captures the essence of warmth, character, and connection to nature. Sunlight fills the open living and dining space, where vaulted ceilings, exposed beams, and a glowing gas fireplace invite you to slow down and savour each moment. Upstairs, the loft-style primary bedroom offers a breathtaking view of the lake through a frame of crimson maples, a view that never gets old. The kitchen is both beautiful and practical, with quartz countertops, a walk-in pantry, and a bright mudroom that keeps life organized. Evenings are made for gathering by the fire, soaking in the covered hot tub, or enjoying a quiet paddle on the lake. A heated, detached workshop with power is perfect for creative projects. Every detail here has been lovingly cared for. This isn't just a home, it's a feeling, and we invite you to experience it for yourself! (id:41954)
Open House
This property has open houses!
Starts at:
2:00 pm
Ends at:
4:00 pm
Property Details
|
MLS® Number
|
X12496190 |
|
Property Type
|
Single Family |
|
Community Name
|
Emily |
|
Amenities Near By
|
Beach, Marina, Park |
|
Equipment Type
|
Propane Tank |
|
Features
|
Irregular Lot Size |
|
Parking Space Total
|
9 |
|
Rental Equipment Type
|
Propane Tank |
|
Structure
|
Shed |
|
Water Front Name
|
Pigeon Lake |
Building
|
Bathroom Total
|
2 |
|
Bedrooms Above Ground
|
1 |
|
Bedrooms Below Ground
|
2 |
|
Bedrooms Total
|
3 |
|
Age
|
16 To 30 Years |
|
Appliances
|
Dishwasher, Dryer, Hood Fan, Water Heater, Microwave, Stove, Washer, Refrigerator |
|
Basement Development
|
Finished |
|
Basement Type
|
N/a (finished) |
|
Construction Style Attachment
|
Detached |
|
Cooling Type
|
Central Air Conditioning |
|
Exterior Finish
|
Log |
|
Fireplace Present
|
Yes |
|
Foundation Type
|
Block |
|
Half Bath Total
|
1 |
|
Heating Fuel
|
Natural Gas |
|
Heating Type
|
Forced Air |
|
Stories Total
|
2 |
|
Size Interior
|
1100 - 1500 Sqft |
|
Type
|
House |
|
Utility Water
|
Drilled Well |
Parking
Land
|
Access Type
|
Public Road |
|
Acreage
|
No |
|
Land Amenities
|
Beach, Marina, Park |
|
Sewer
|
Septic System |
|
Size Irregular
|
299.9 Acre ; Irregular |
|
Size Total Text
|
299.9 Acre ; Irregular |
|
Surface Water
|
Lake/pond |
|
Zoning Description
|
Residential |
Rooms
| Level |
Type |
Length |
Width |
Dimensions |
|
Lower Level |
Bedroom 2 |
16.3 m |
10.11 m |
16.3 m x 10.11 m |
|
Lower Level |
Bedroom 3 |
12.11 m |
10.5 m |
12.11 m x 10.5 m |
|
Lower Level |
Utility Room |
7 m |
20.5 m |
7 m x 20.5 m |
|
Lower Level |
Bathroom |
9.6 m |
10.11 m |
9.6 m x 10.11 m |
|
Main Level |
Living Room |
19.5 m |
13.3 m |
19.5 m x 13.3 m |
|
Main Level |
Kitchen |
15.5 m |
16.7 m |
15.5 m x 16.7 m |
|
Main Level |
Dining Room |
19.6 m |
9.7 m |
19.6 m x 9.7 m |
|
Main Level |
Bathroom |
7.4 m |
5.9 m |
7.4 m x 5.9 m |
|
Main Level |
Sunroom |
9.8 m |
14.11 m |
9.8 m x 14.11 m |
|
Upper Level |
Primary Bedroom |
22.9 m |
15.3 m |
22.9 m x 15.3 m |
Utilities
|
Cable
|
Available |
|
Electricity
|
Installed |
|
Natural Gas Available
|
Available |
https://www.realtor.ca/real-estate/29053699/110-westview-drive-kawartha-lakes-emily-emily
