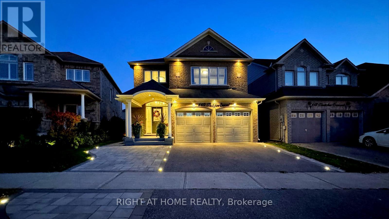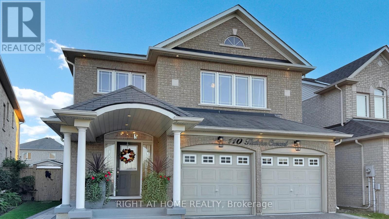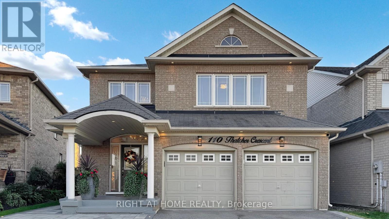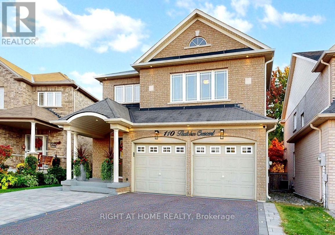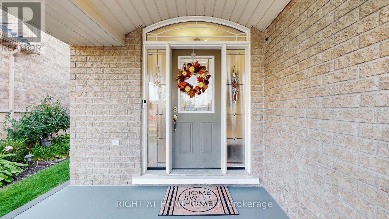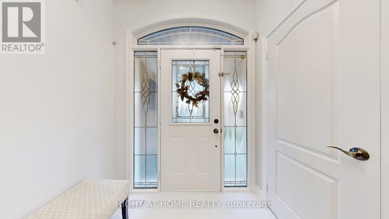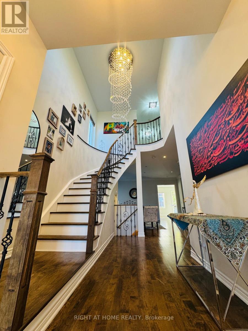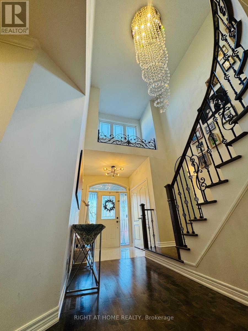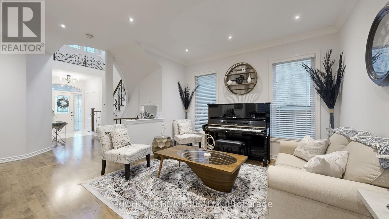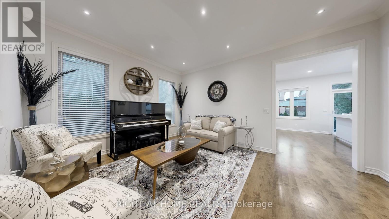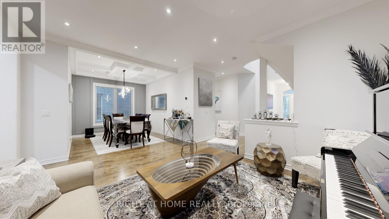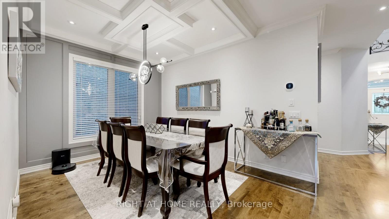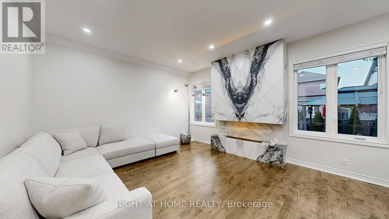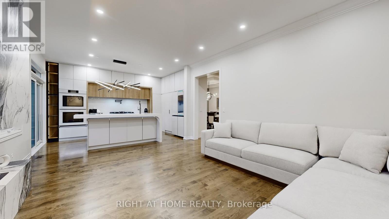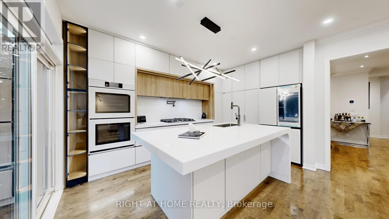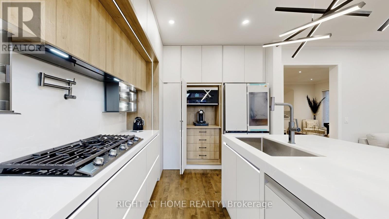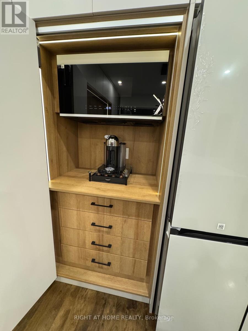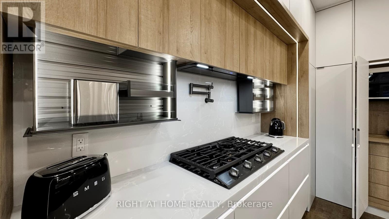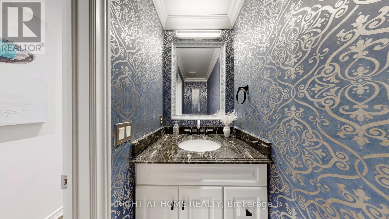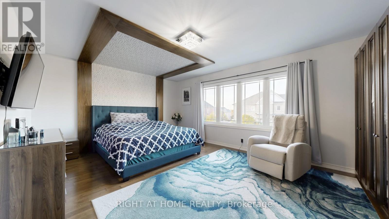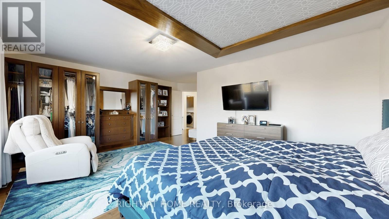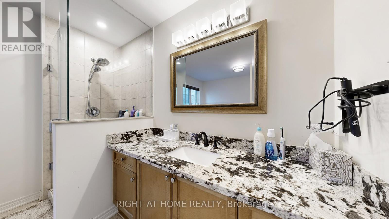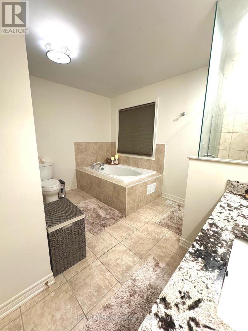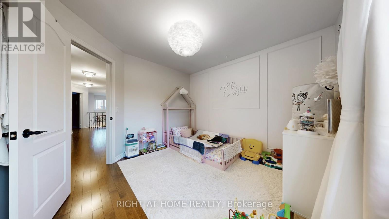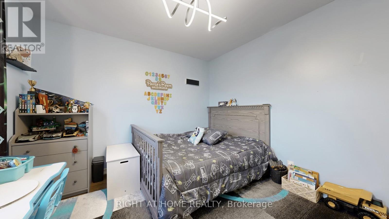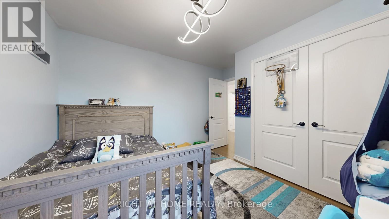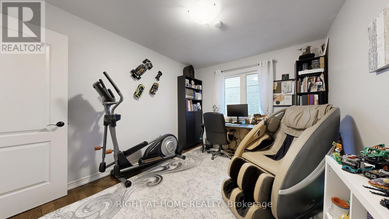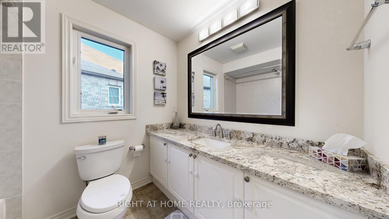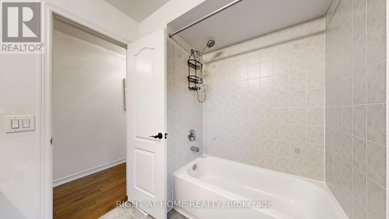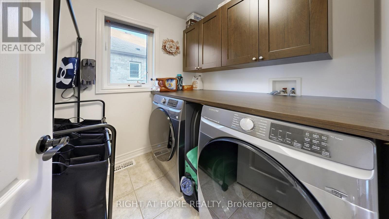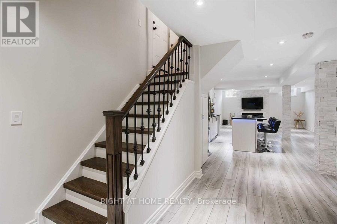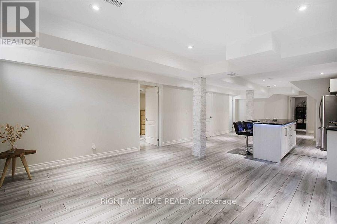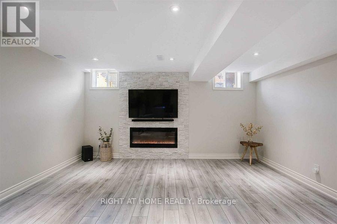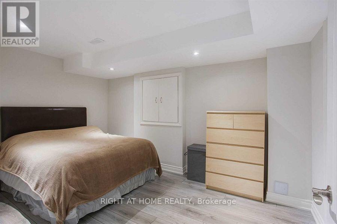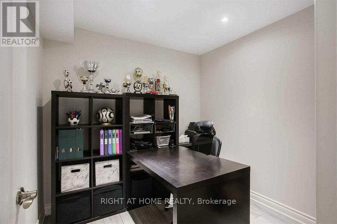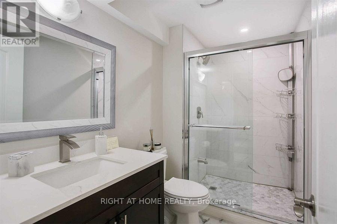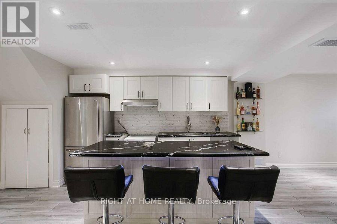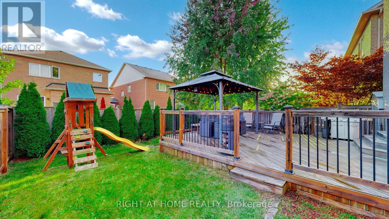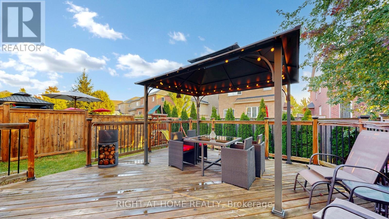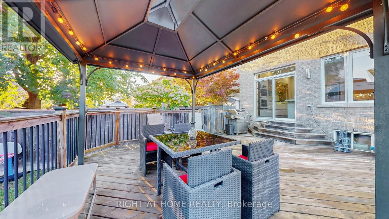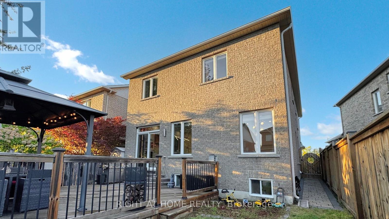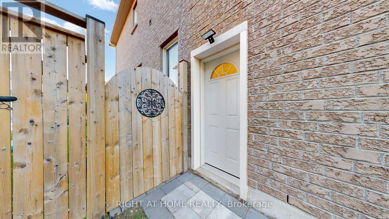6 Bedroom
4 Bathroom
2000 - 2500 sqft
Fireplace
Central Air Conditioning
Forced Air
Landscaped
$1,088,000
Welcome to this Exceptional, Stunning Luxury Home featuring over $200K in extensive upgrades and high-end finishes in a prime location*Offering approximately 3,300 sq. ft. of living space, including a fully finished basement with a separate entrance*Step into a double-height foyer with 9' ceilings throughout the main floor*The brand-new designer kitchen, never used in its entirety, showcases exceptional craftsmanship, premium materials, and modern elegance featuring high-end quartz countertops with a waterfall island, custom cabinetry with generous storage, and all-new smart appliances*Custom-built fireplace unit in the family room*Coffered ceilings and wall panel in the dining room*Premium designer light fixtures*Master bedroom with walk-in closet plus an extra-large custom-built wardrobe*Second-floor laundry includes a brand-new 2025 washer and dryer*Professionally finished basement featuring a large kitchen with an island, fireplace, 3 pc bath w stand in shower.*All bathrooms have been upgraded*Extended stone patio at the front and side with built-in floor lighting*Spacious backyard deck, and upgraded landscaping*Upgraded 200-amp electrical service and an EV car charger. (id:41954)
Property Details
|
MLS® Number
|
N12452208 |
|
Property Type
|
Single Family |
|
Community Name
|
Rural East Gwillimbury |
|
Equipment Type
|
Water Heater |
|
Features
|
Lighting, Carpet Free, In-law Suite |
|
Parking Space Total
|
5 |
|
Rental Equipment Type
|
Water Heater |
|
Structure
|
Deck, Porch |
Building
|
Bathroom Total
|
4 |
|
Bedrooms Above Ground
|
4 |
|
Bedrooms Below Ground
|
2 |
|
Bedrooms Total
|
6 |
|
Appliances
|
Garage Door Opener Remote(s), Oven - Built-in, Range, Garburator, Water Heater, Water Softener, Cooktop, Dishwasher, Microwave, Oven, Window Coverings, Refrigerator |
|
Basement Development
|
Finished |
|
Basement Features
|
Walk Out |
|
Basement Type
|
N/a (finished) |
|
Construction Style Attachment
|
Detached |
|
Cooling Type
|
Central Air Conditioning |
|
Exterior Finish
|
Brick |
|
Fire Protection
|
Alarm System, Smoke Detectors |
|
Fireplace Present
|
Yes |
|
Fireplace Total
|
2 |
|
Flooring Type
|
Laminate, Hardwood |
|
Foundation Type
|
Poured Concrete |
|
Half Bath Total
|
1 |
|
Heating Fuel
|
Natural Gas |
|
Heating Type
|
Forced Air |
|
Stories Total
|
2 |
|
Size Interior
|
2000 - 2500 Sqft |
|
Type
|
House |
|
Utility Water
|
Municipal Water |
Parking
Land
|
Acreage
|
No |
|
Landscape Features
|
Landscaped |
|
Sewer
|
Sanitary Sewer |
|
Size Depth
|
108 Ft |
|
Size Frontage
|
36 Ft ,1 In |
|
Size Irregular
|
36.1 X 108 Ft |
|
Size Total Text
|
36.1 X 108 Ft |
Rooms
| Level |
Type |
Length |
Width |
Dimensions |
|
Second Level |
Primary Bedroom |
5.5 m |
4.27 m |
5.5 m x 4.27 m |
|
Second Level |
Bedroom 2 |
3.66 m |
3.05 m |
3.66 m x 3.05 m |
|
Second Level |
Bedroom 3 |
3 m |
3.33 m |
3 m x 3.33 m |
|
Second Level |
Bedroom 4 |
3.28 m |
3.55 m |
3.28 m x 3.55 m |
|
Second Level |
Laundry Room |
1.83 m |
1.85 m |
1.83 m x 1.85 m |
|
Basement |
Kitchen |
3.5 m |
2.5 m |
3.5 m x 2.5 m |
|
Basement |
Family Room |
4.88 m |
3.65 m |
4.88 m x 3.65 m |
|
Basement |
Office |
2.43 m |
2.3 m |
2.43 m x 2.3 m |
|
Basement |
Bathroom |
2.6 m |
1.67 m |
2.6 m x 1.67 m |
|
Basement |
Bedroom |
3.65 m |
2.75 m |
3.65 m x 2.75 m |
|
Main Level |
Kitchen |
4.5 m |
3 m |
4.5 m x 3 m |
|
Main Level |
Family Room |
4.1 m |
4.3 m |
4.1 m x 4.3 m |
|
Main Level |
Dining Room |
3.4 m |
3.1 m |
3.4 m x 3.1 m |
|
Main Level |
Living Room |
4.78 m |
3.71 m |
4.78 m x 3.71 m |
Utilities
|
Cable
|
Available |
|
Electricity
|
Installed |
|
Sewer
|
Installed |
https://www.realtor.ca/real-estate/28966983/110-thatcher-crescent-east-gwillimbury-rural-east-gwillimbury
