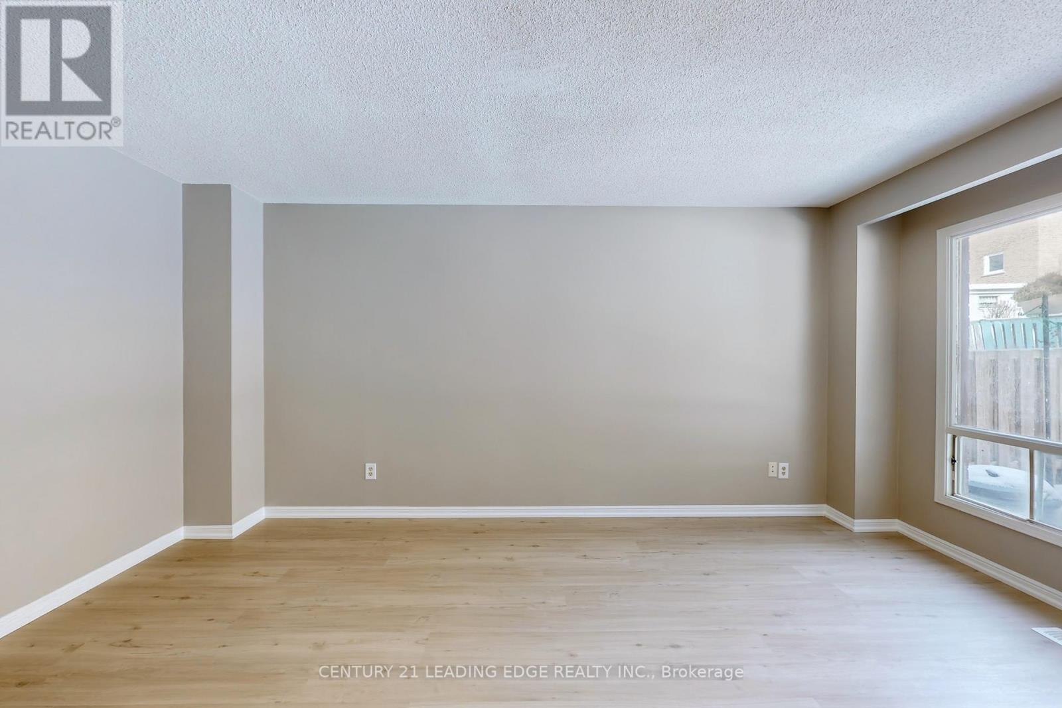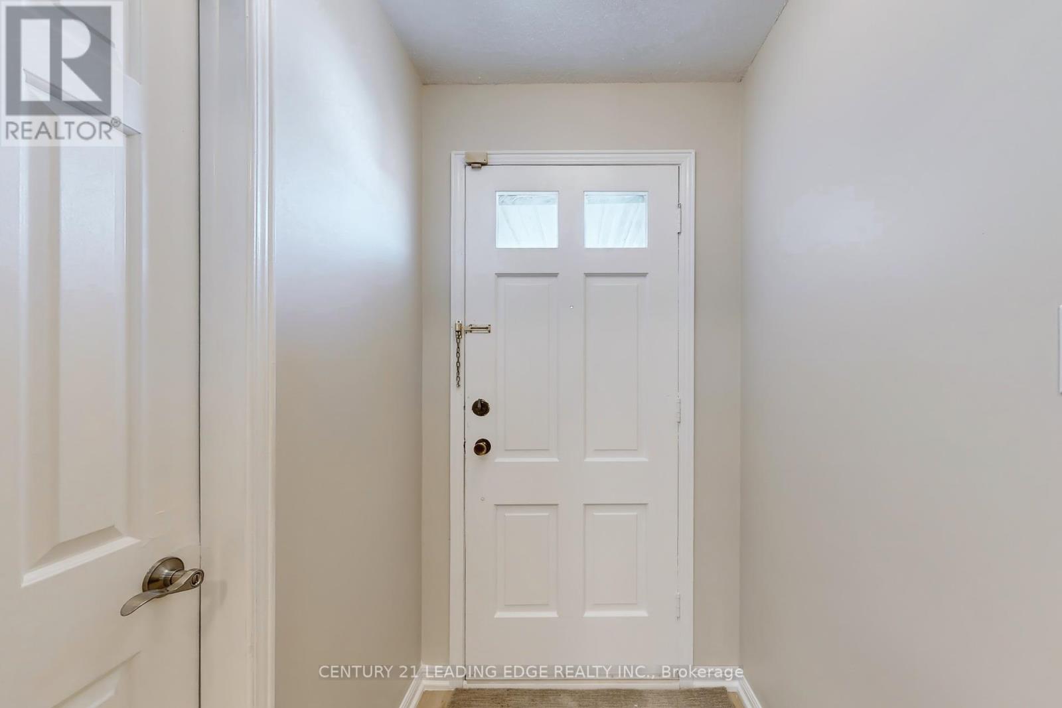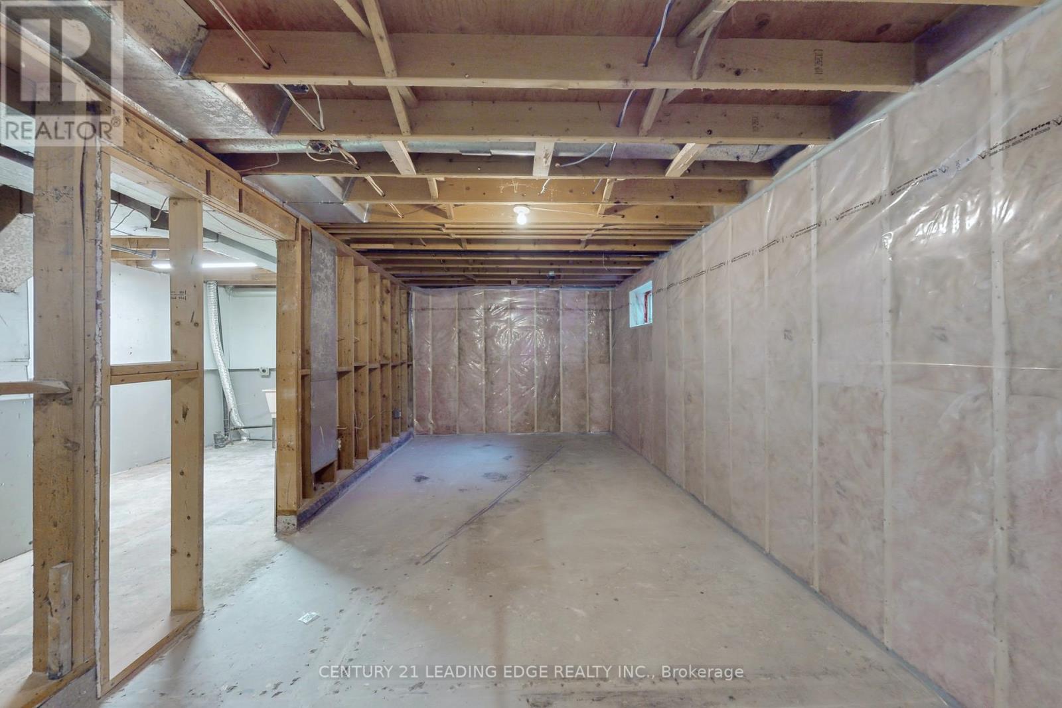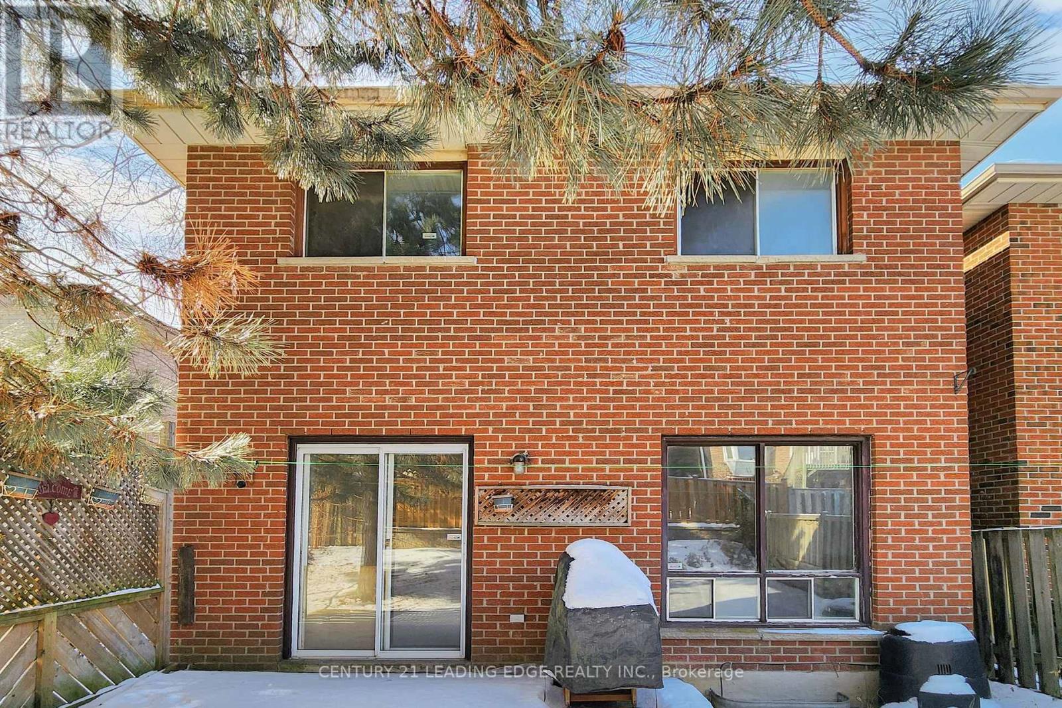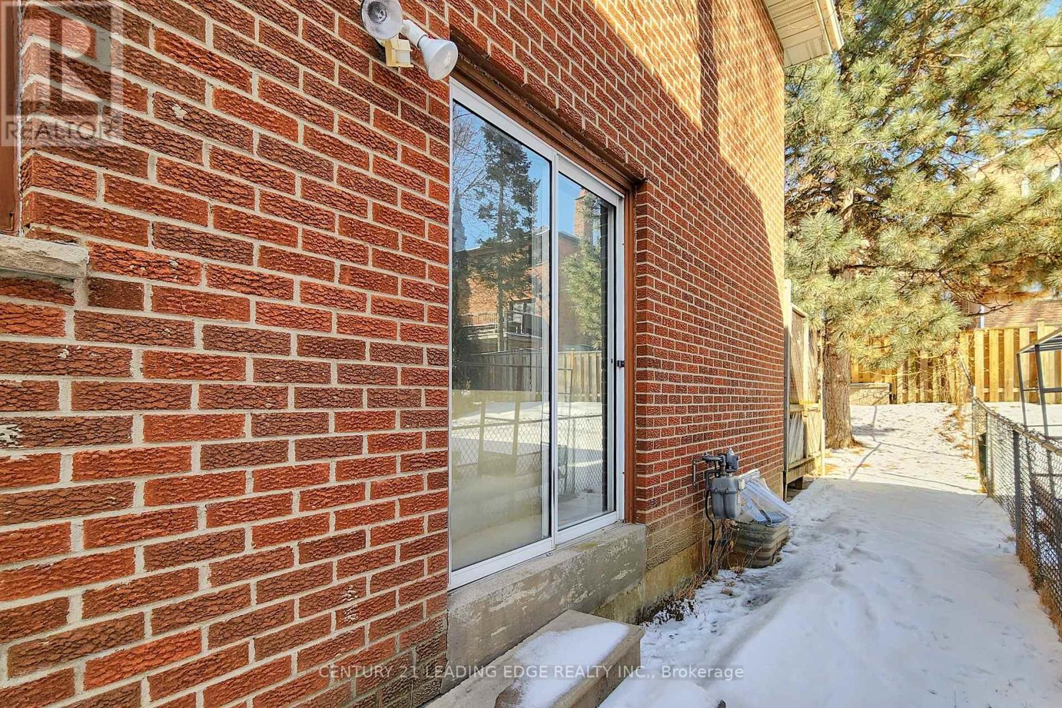3 Bedroom
4 Bathroom
Fireplace
Forced Air
$1,178,000
Nestled in the highly sought-after Raymerville neighborhood, this charming home has been recently upgraded with fresh designer paint, stylish vinyl flooring on the main level, and bright, modern light fixtures. A unique opportunity awaits to customize the kitchen to your personal taste, while the spacious basement serves as a blank canvas, ready for your finishing touches. The exterior offers endless potential to enhance curb appeal. With no sidewalk, the extra-long driveway provides ample parking for up to six cars. Located just a short walk from the top-ranking Markville Secondary School and minutes from the GO Station, Markville Mall, parks, restaurants, and a community center, this home is perfect for families, commuters or as an investment opportunity. Move in and make it your own! ** This is a linked property.** (id:41954)
Property Details
|
MLS® Number
|
N11960352 |
|
Property Type
|
Single Family |
|
Community Name
|
Raymerville |
|
Amenities Near By
|
Park, Public Transit, Schools |
|
Community Features
|
Community Centre |
|
Parking Space Total
|
6 |
|
Structure
|
Deck |
Building
|
Bathroom Total
|
4 |
|
Bedrooms Above Ground
|
3 |
|
Bedrooms Total
|
3 |
|
Appliances
|
Water Heater, Water Meter, Dishwasher, Refrigerator, Stove |
|
Basement Development
|
Partially Finished |
|
Basement Type
|
N/a (partially Finished) |
|
Construction Style Attachment
|
Detached |
|
Exterior Finish
|
Brick |
|
Fireplace Present
|
Yes |
|
Flooring Type
|
Vinyl, Laminate |
|
Foundation Type
|
Concrete |
|
Half Bath Total
|
2 |
|
Heating Fuel
|
Natural Gas |
|
Heating Type
|
Forced Air |
|
Stories Total
|
2 |
|
Type
|
House |
|
Utility Water
|
Municipal Water |
Parking
Land
|
Acreage
|
No |
|
Fence Type
|
Fenced Yard |
|
Land Amenities
|
Park, Public Transit, Schools |
|
Sewer
|
Sanitary Sewer |
|
Size Depth
|
109 Ft ,10 In |
|
Size Frontage
|
30 Ft ,3 In |
|
Size Irregular
|
30.25 X 109.91 Ft |
|
Size Total Text
|
30.25 X 109.91 Ft |
Rooms
| Level |
Type |
Length |
Width |
Dimensions |
|
Second Level |
Primary Bedroom |
5.47 m |
3.63 m |
5.47 m x 3.63 m |
|
Second Level |
Bedroom 3 |
4.24 m |
3.02 m |
4.24 m x 3.02 m |
|
Second Level |
Bedroom 3 |
4.24 m |
3.04 m |
4.24 m x 3.04 m |
|
Basement |
Bathroom |
2.64 m |
1.45 m |
2.64 m x 1.45 m |
|
Basement |
Recreational, Games Room |
11.99 m |
3.13 m |
11.99 m x 3.13 m |
|
Basement |
Laundry Room |
|
|
Measurements not available |
|
Ground Level |
Living Room |
5.07 m |
3 m |
5.07 m x 3 m |
|
Ground Level |
Dining Room |
3.2 m |
3.02 m |
3.2 m x 3.02 m |
|
Ground Level |
Family Room |
4.23 m |
3.31 m |
4.23 m x 3.31 m |
|
Ground Level |
Kitchen |
4.64 m |
3.02 m |
4.64 m x 3.02 m |
Utilities
|
Cable
|
Available |
|
Sewer
|
Installed |
https://www.realtor.ca/real-estate/27886927/110-stargell-crescent-markham-raymerville-raymerville








