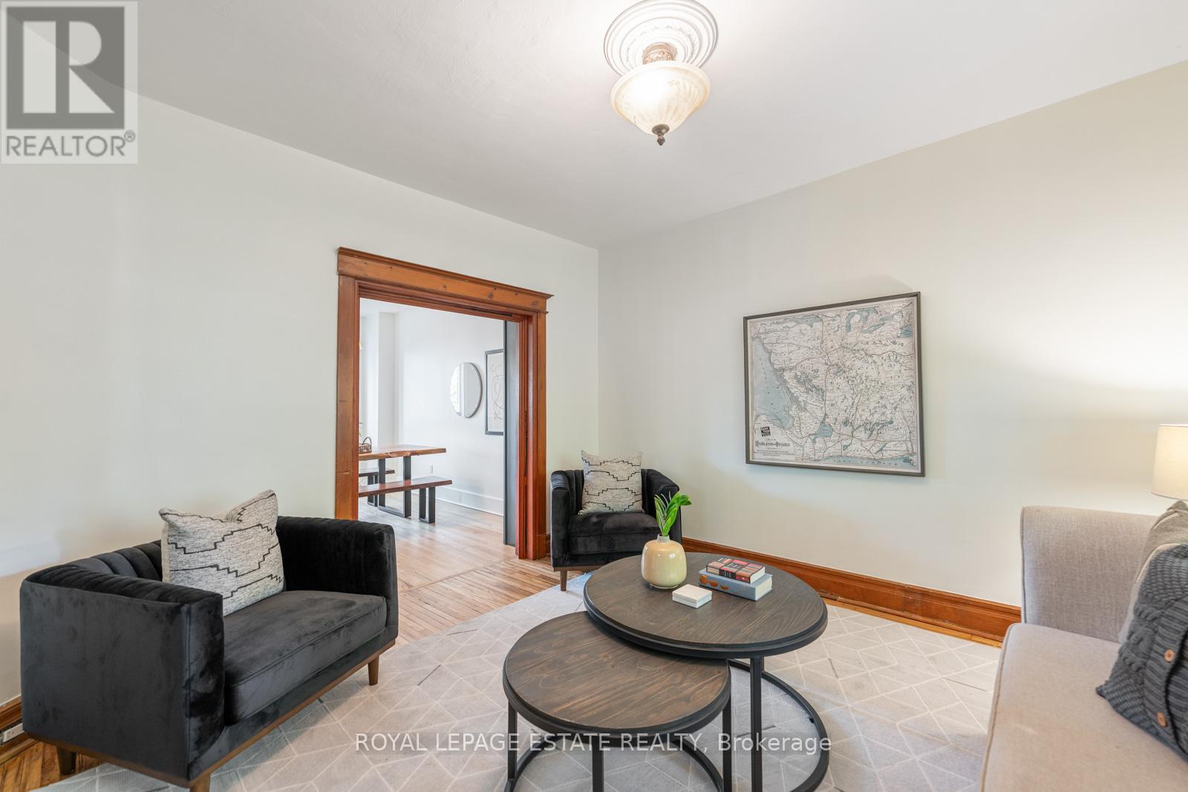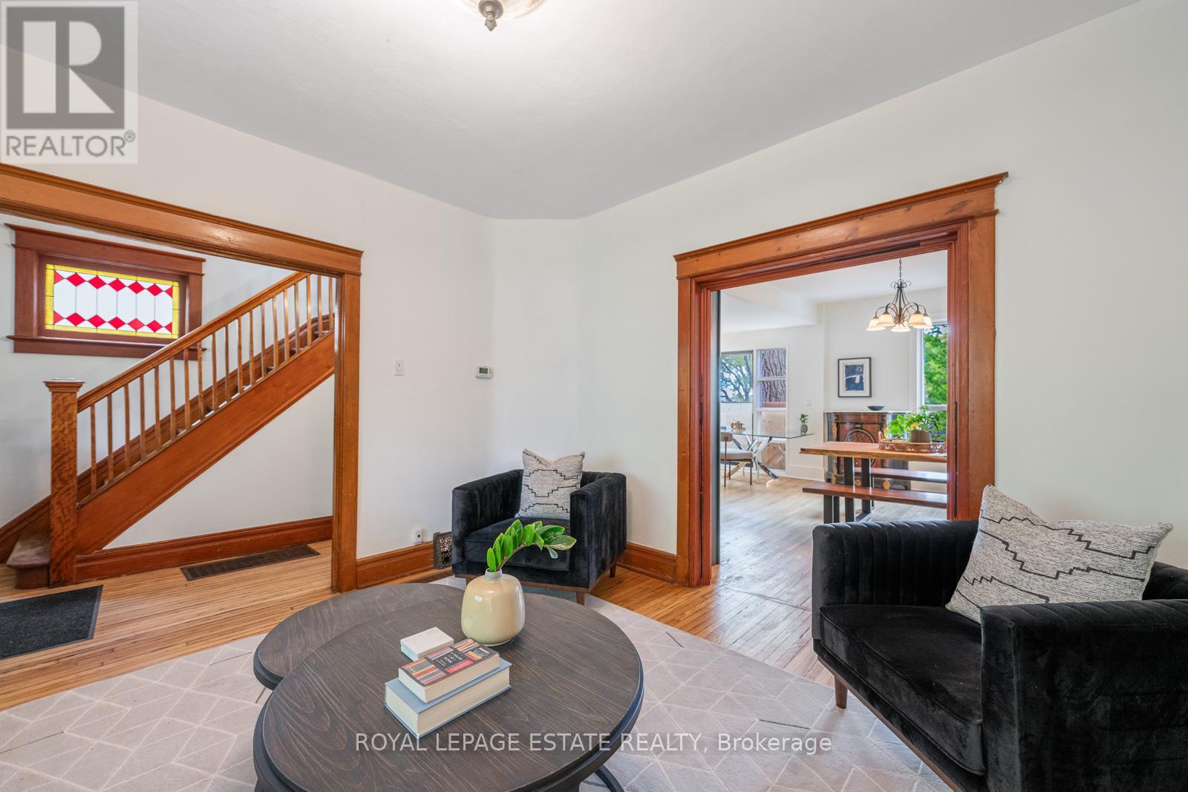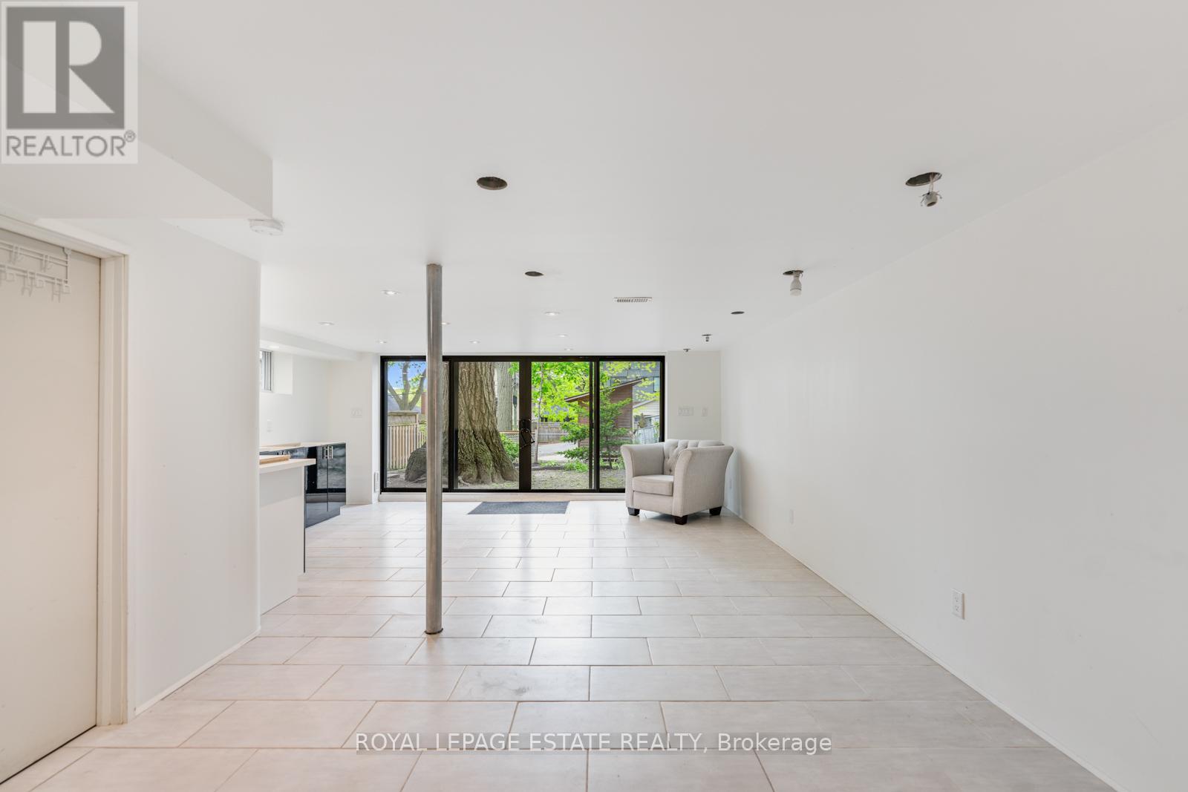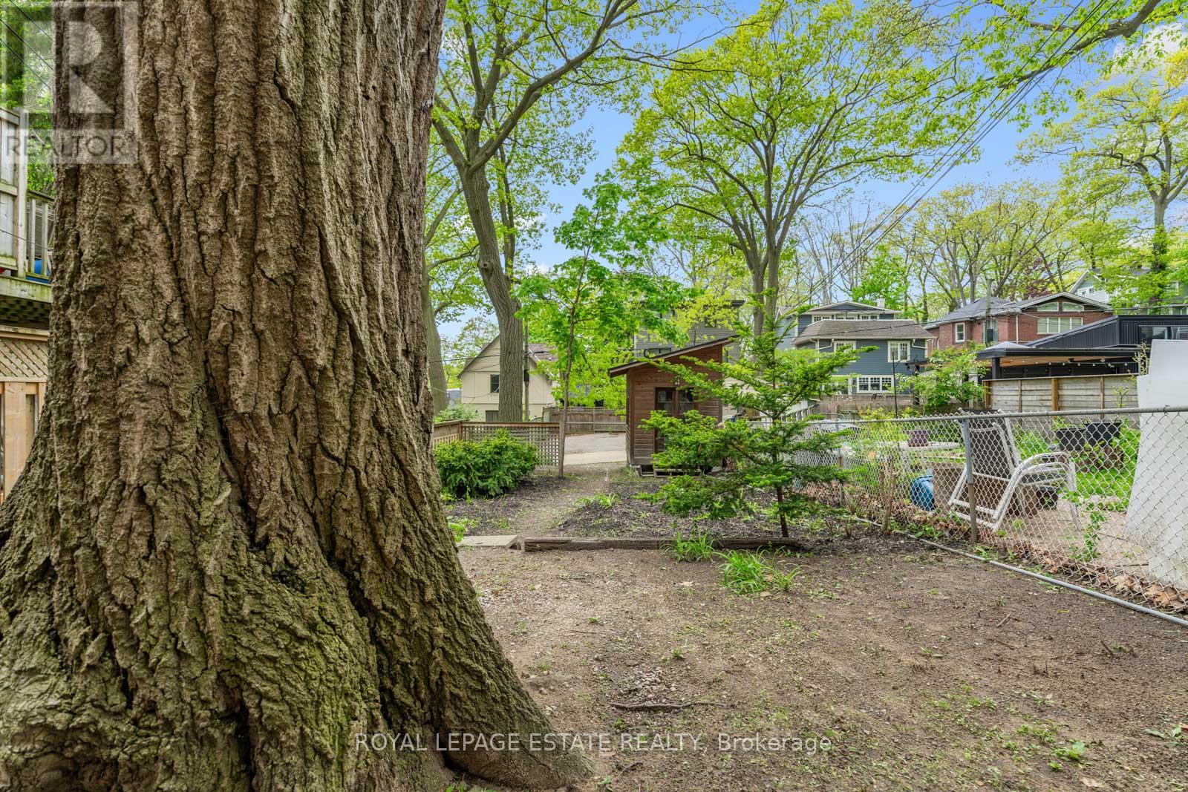110 Spruce Hill Road Toronto (The Beaches), Ontario M4E 3G4
$999,999
Opportunity Knocks!! And Loud. Exceptional Lot And Sweet, Sweet Semi On Coveted Spruce Hill. This Classic Beach Home Is Large! The Front Porch Is As Epic As The Massive 25 x 120 Ft Lot. The Stained Glass And The Original Wood Details Tell Many A Story. Decades Of Family Life These Walls Have Seen... The Pitter Patter Of Many Children's Feet Down These Halls - A Family Of Seven Lived Here....AND Hear The Bell From Balmy And Never Be Late For School. The Bedrooms Are Oversized. The Lower Level Is Also Generous And Ready For All The Possibilities.....Kitchen Cabinets and Murphy Bed Are There And A Roughed-In Shower. Designed To Be A Separate Unit OR Expand Your Family Space With Stunning Views Of This Enormous Lot! The Parking Is Ideal, As Are The Laneway-Suite Options!!!! (id:41954)
Open House
This property has open houses!
2:00 pm
Ends at:4:00 pm
2:00 pm
Ends at:4:00 pm
Property Details
| MLS® Number | E12173348 |
| Property Type | Single Family |
| Community Name | The Beaches |
| Features | Lane |
| Parking Space Total | 2 |
Building
| Bathroom Total | 2 |
| Bedrooms Above Ground | 3 |
| Bedrooms Below Ground | 1 |
| Bedrooms Total | 4 |
| Basement Development | Finished |
| Basement Features | Walk Out |
| Basement Type | N/a (finished) |
| Construction Style Attachment | Semi-detached |
| Cooling Type | Central Air Conditioning |
| Exterior Finish | Brick |
| Flooring Type | Hardwood |
| Foundation Type | Block |
| Half Bath Total | 1 |
| Heating Fuel | Natural Gas |
| Heating Type | Forced Air |
| Stories Total | 2 |
| Size Interior | 1100 - 1500 Sqft |
| Type | House |
| Utility Water | Municipal Water |
Parking
| No Garage |
Land
| Acreage | No |
| Sewer | Sanitary Sewer |
| Size Depth | 120 Ft |
| Size Frontage | 25 Ft ,4 In |
| Size Irregular | 25.4 X 120 Ft |
| Size Total Text | 25.4 X 120 Ft |
Rooms
| Level | Type | Length | Width | Dimensions |
|---|---|---|---|---|
| Second Level | Primary Bedroom | 3.53 m | 3.4 m | 3.53 m x 3.4 m |
| Second Level | Bedroom 2 | 4.44 m | 2.92 m | 4.44 m x 2.92 m |
| Second Level | Bedroom 3 | 2.87 m | 2.79 m | 2.87 m x 2.79 m |
| Second Level | Sitting Room | 3.53 m | 2.31 m | 3.53 m x 2.31 m |
| Lower Level | Utility Room | 2.67 m | 2.01 m | 2.67 m x 2.01 m |
| Lower Level | Great Room | 6.25 m | 5.38 m | 6.25 m x 5.38 m |
| Lower Level | Bedroom 4 | 2.77 m | 1.91 m | 2.77 m x 1.91 m |
| Main Level | Foyer | 3.58 m | 2.01 m | 3.58 m x 2.01 m |
| Main Level | Living Room | 3.94 m | 3.73 m | 3.94 m x 3.73 m |
| Main Level | Dining Room | 4.7 m | 2.95 m | 4.7 m x 2.95 m |
| Main Level | Kitchen | 5.18 m | 2.84 m | 5.18 m x 2.84 m |
https://www.realtor.ca/real-estate/28366750/110-spruce-hill-road-toronto-the-beaches-the-beaches
Interested?
Contact us for more information









































