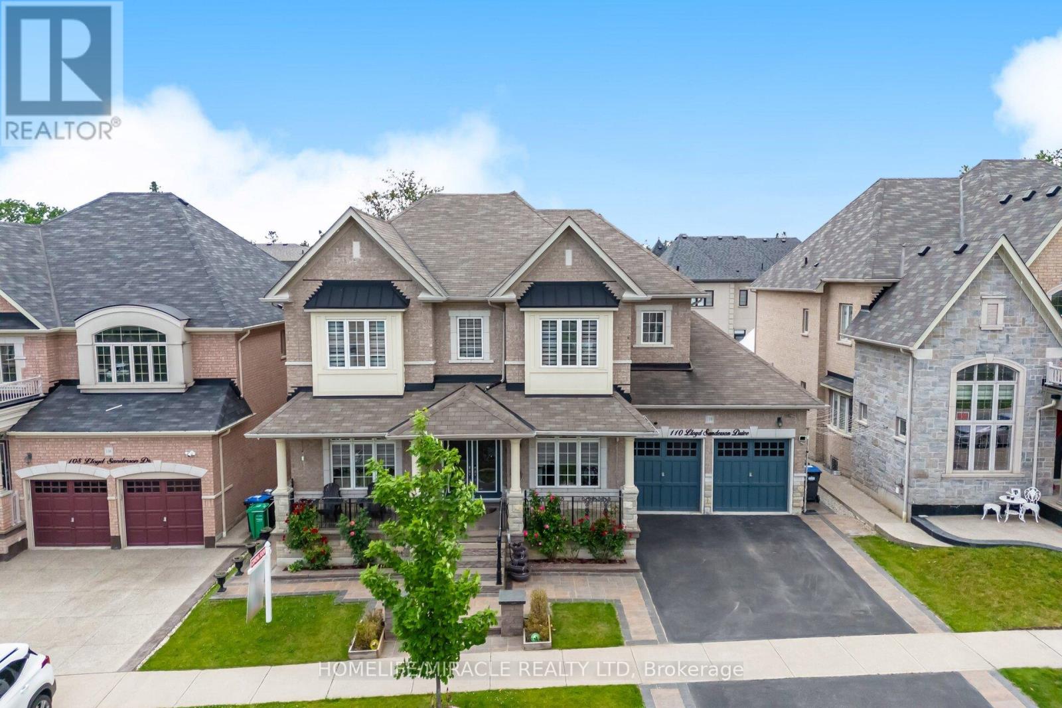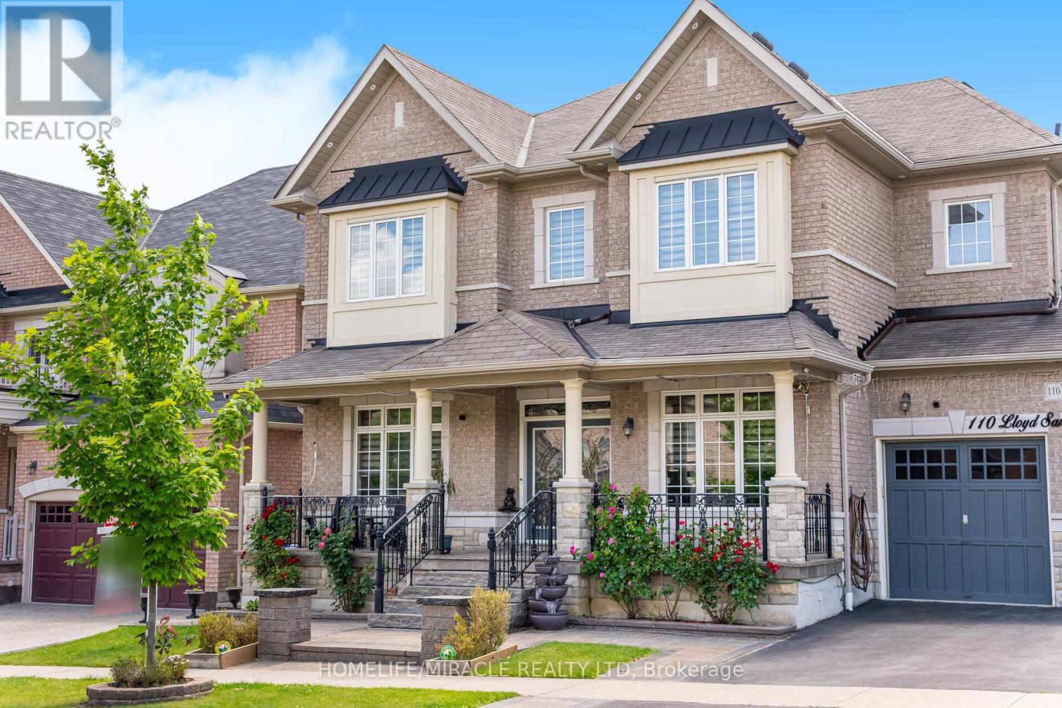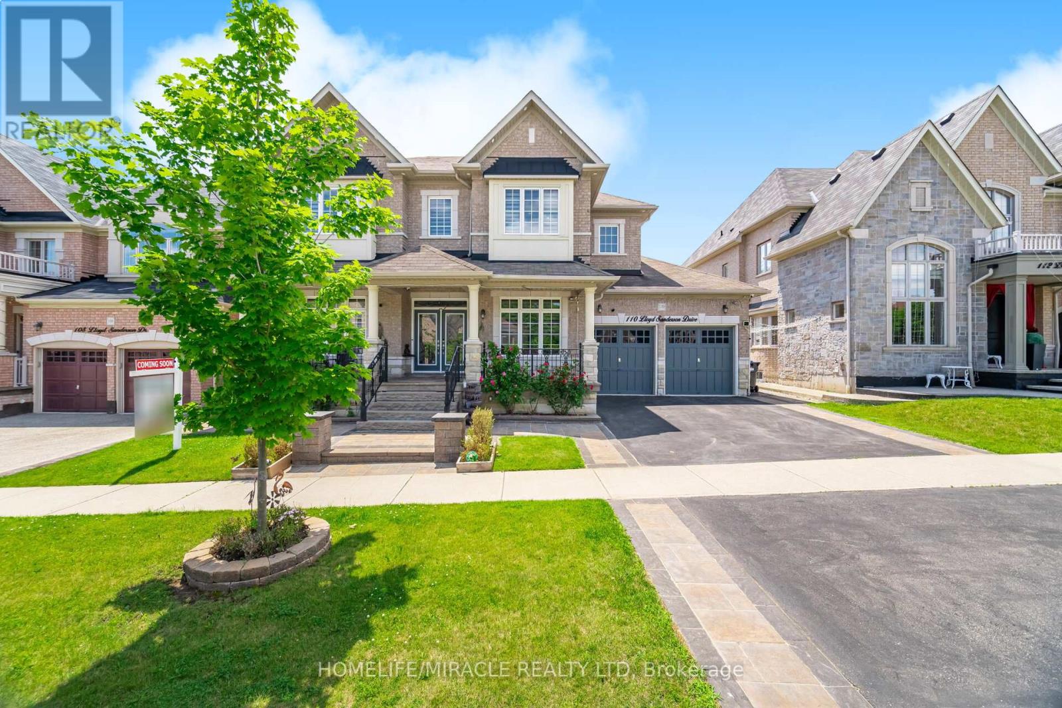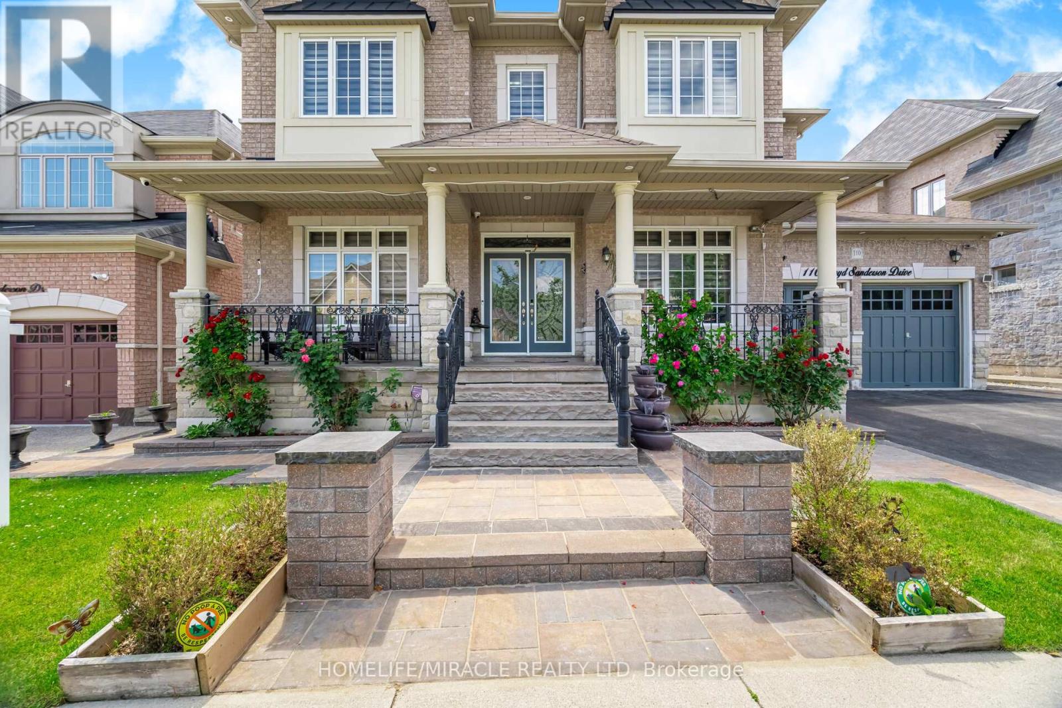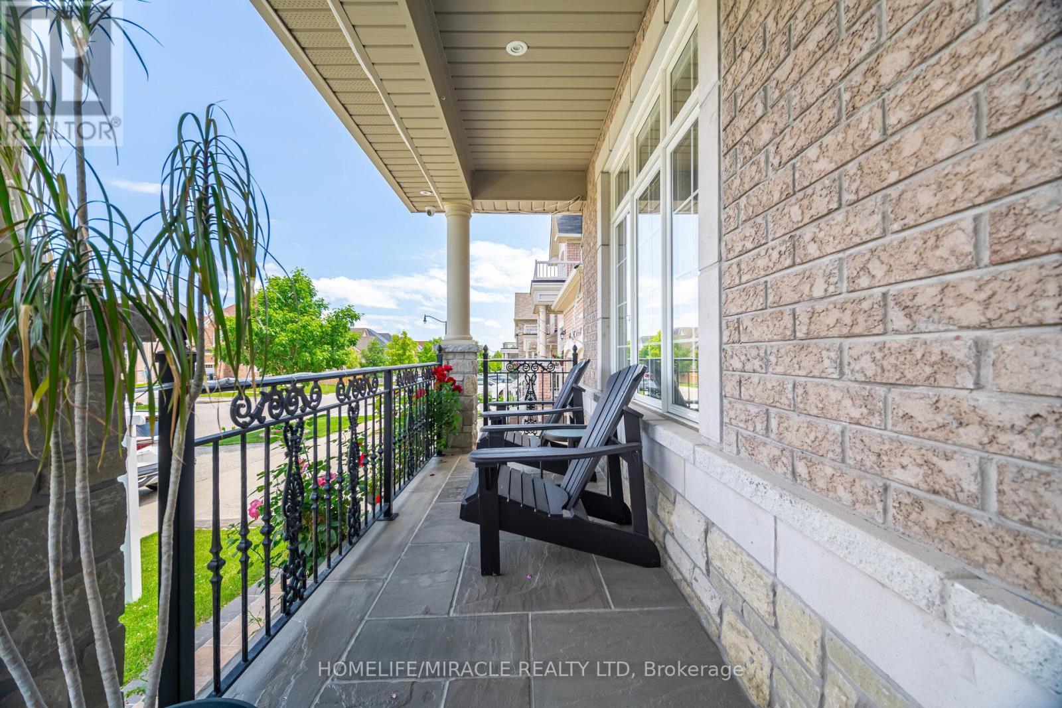6 Bedroom
6 Bathroom
3000 - 3500 sqft
Fireplace
Central Air Conditioning
Forced Air
$2,049,900
Meticulously Maintained and Highly Upgraded Dream Home. Sun-Filled East Facing Home in Desirable Creditview Area. Over 5000 Sqft. Of Luxurious Living Space On 60' Wide Lot 3-Car Tandem Garage, 2 Bedroom Legal Bsmt, 10' Smooth Ceiling & Hardwood On Main, 9' Upstairs. Extended Kitchen Cabinets W Led Lights, Pot Lights, Crystal Chandeliers, Crown Molding, Wall Paneling/Wainscoting Throughout. Large Laundry Room With Custom Cabinets, Fully Landscaped Front and Backyard Oasis W Premium Stonework All Around. Summer Retreat in Your Backyard with Large Deck and Custom Gazebo. (id:41954)
Property Details
|
MLS® Number
|
W12252751 |
|
Property Type
|
Single Family |
|
Community Name
|
Credit Valley |
|
Features
|
Carpet Free, Sump Pump, In-law Suite |
|
Parking Space Total
|
5 |
|
Structure
|
Shed |
Building
|
Bathroom Total
|
6 |
|
Bedrooms Above Ground
|
4 |
|
Bedrooms Below Ground
|
2 |
|
Bedrooms Total
|
6 |
|
Appliances
|
Garage Door Opener Remote(s), Central Vacuum, Dishwasher, Dryer, Stove, Washer, Refrigerator |
|
Basement Features
|
Apartment In Basement, Separate Entrance |
|
Basement Type
|
N/a |
|
Construction Style Attachment
|
Detached |
|
Cooling Type
|
Central Air Conditioning |
|
Exterior Finish
|
Brick, Stone |
|
Fireplace Present
|
Yes |
|
Flooring Type
|
Hardwood, Laminate |
|
Foundation Type
|
Brick |
|
Half Bath Total
|
1 |
|
Heating Fuel
|
Natural Gas |
|
Heating Type
|
Forced Air |
|
Stories Total
|
2 |
|
Size Interior
|
3000 - 3500 Sqft |
|
Type
|
House |
|
Utility Water
|
Municipal Water |
Parking
Land
|
Acreage
|
No |
|
Sewer
|
Sanitary Sewer |
|
Size Depth
|
100 Ft ,1 In |
|
Size Frontage
|
60 Ft ,1 In |
|
Size Irregular
|
60.1 X 100.1 Ft |
|
Size Total Text
|
60.1 X 100.1 Ft |
Rooms
| Level |
Type |
Length |
Width |
Dimensions |
|
Basement |
Bedroom |
3.05 m |
3.05 m |
3.05 m x 3.05 m |
|
Basement |
Kitchen |
5.8 m |
3.96 m |
5.8 m x 3.96 m |
|
Basement |
Bedroom |
3.36 m |
3.05 m |
3.36 m x 3.05 m |
|
Main Level |
Living Room |
3.35 m |
3.35 m |
3.35 m x 3.35 m |
|
Main Level |
Dining Room |
4.57 m |
3.35 m |
4.57 m x 3.35 m |
|
Main Level |
Family Room |
5.79 m |
4.57 m |
5.79 m x 4.57 m |
|
Main Level |
Kitchen |
5.5 m |
7.01 m |
5.5 m x 7.01 m |
|
Main Level |
Den |
3.96 m |
3.05 m |
3.96 m x 3.05 m |
|
Upper Level |
Primary Bedroom |
5.8 m |
4.57 m |
5.8 m x 4.57 m |
|
Upper Level |
Bedroom 2 |
4.57 m |
3.05 m |
4.57 m x 3.05 m |
|
Upper Level |
Bedroom 3 |
4.7 m |
3.65 m |
4.7 m x 3.65 m |
|
Upper Level |
Bedroom 4 |
4.37 m |
3.43 m |
4.37 m x 3.43 m |
https://www.realtor.ca/real-estate/28537272/110-lloyd-sanderson-drive-brampton-credit-valley-credit-valley
