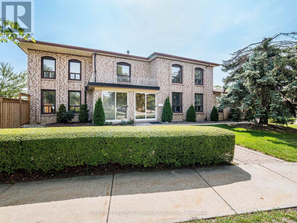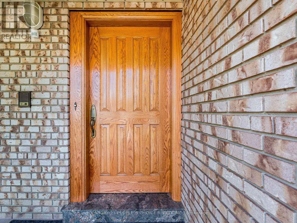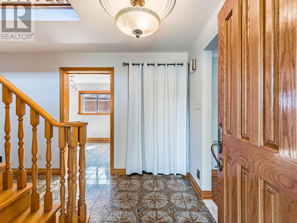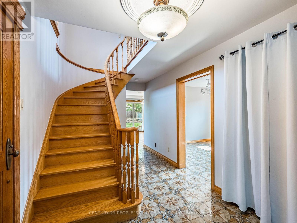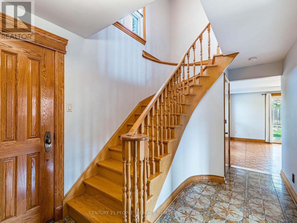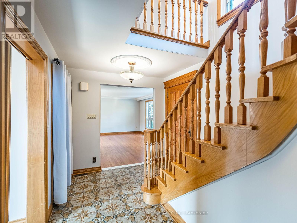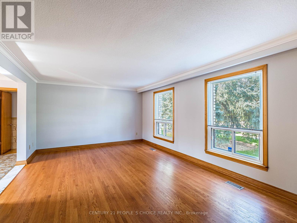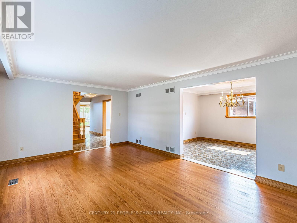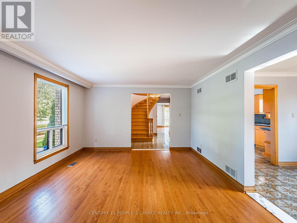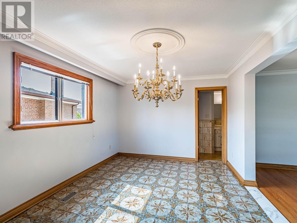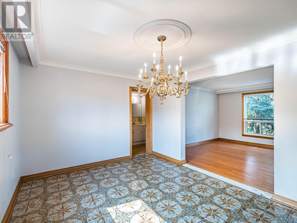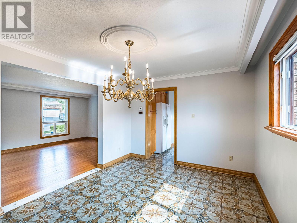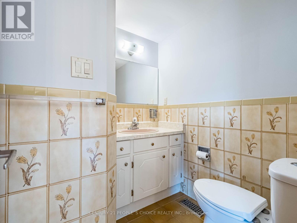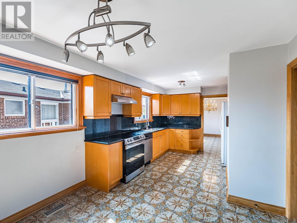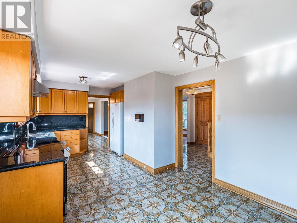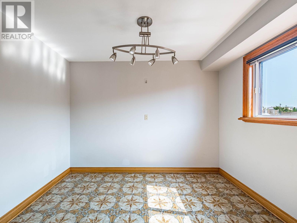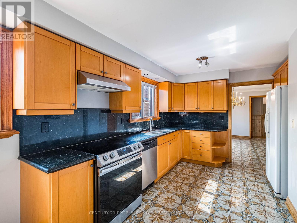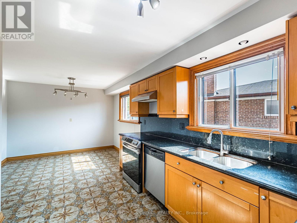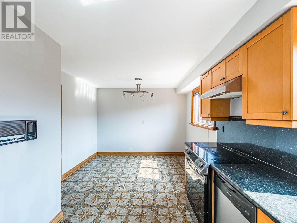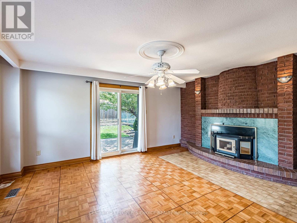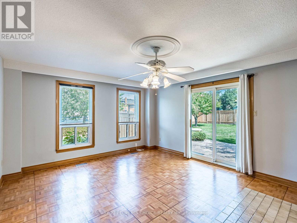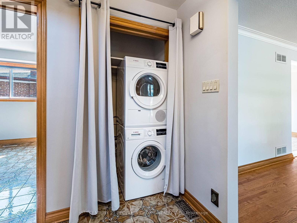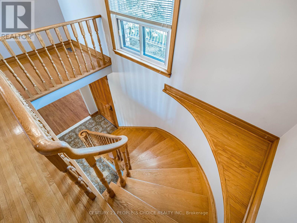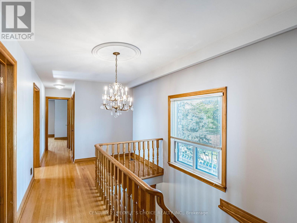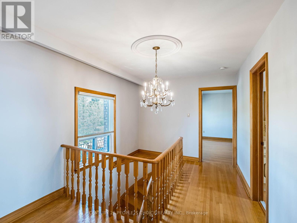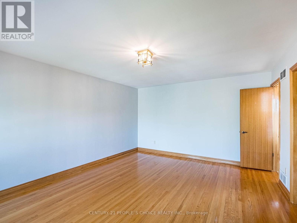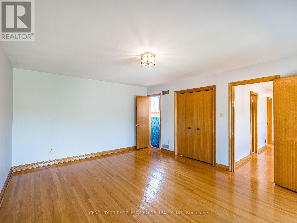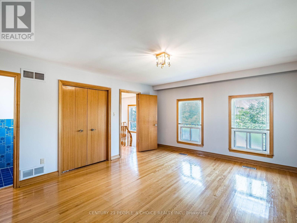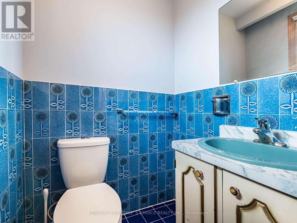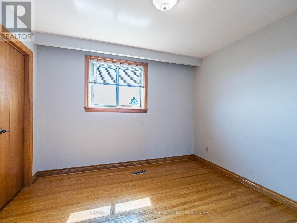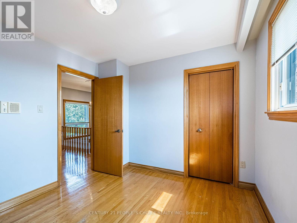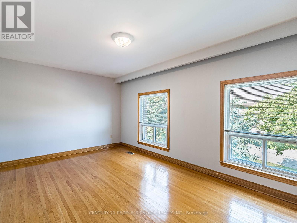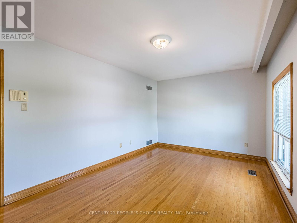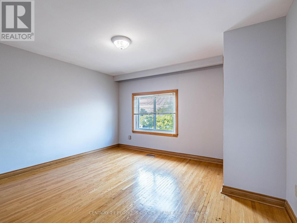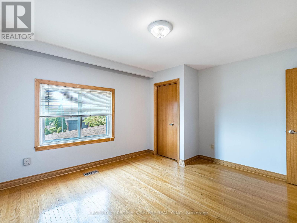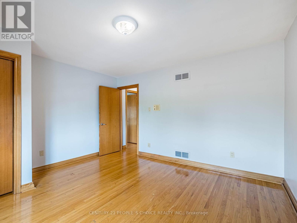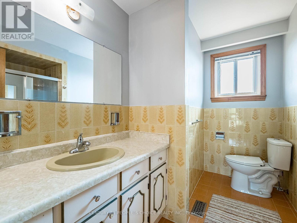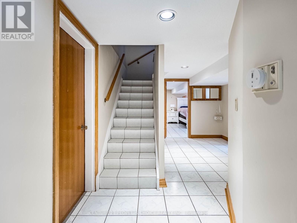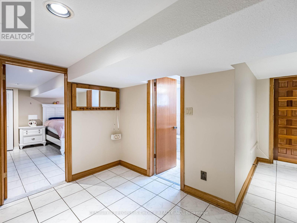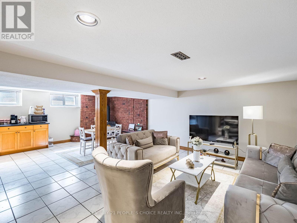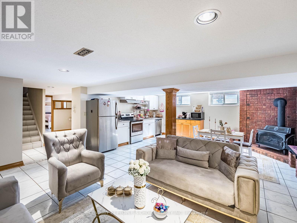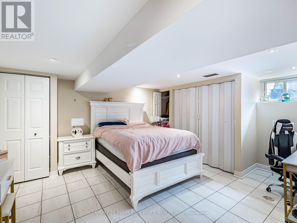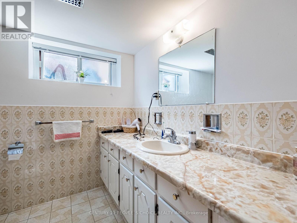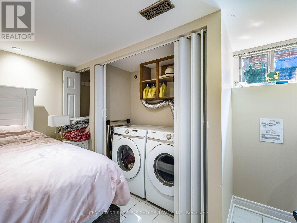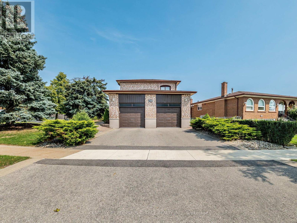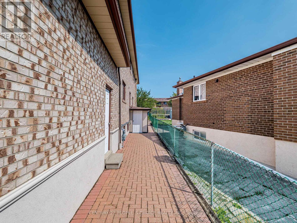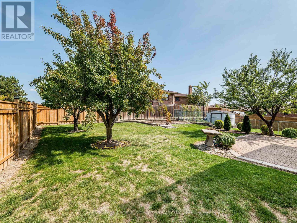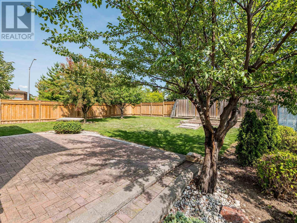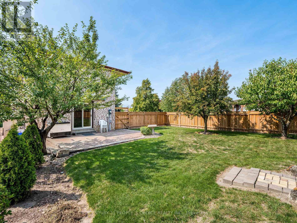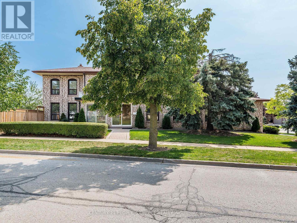5 Bedroom
4 Bathroom
2500 - 3000 sqft
Fireplace
Central Air Conditioning
Forced Air
$1,559,000
Over 3,800 sq. ft. of living space in a solid, well-built home located in a highly desirable neighborhood with excellent neighbors. Situated on a beautifully manicured corner lot featuring an in-ground sprinkler system and professional landscaping with lighting. Inside, youll find spacious rooms throughout, a solid wood kitchen with roll-out shelving, granite countertops, and a stylish backsplash. The home also includes a bright and open-concept layout, perfect for family living. The fully finished basement offers a large one-bedroom suite with a separate entrance (seller does not warrant retrofit status), ideal as an in-law suite or for extended family. (id:41954)
Property Details
|
MLS® Number
|
N12401615 |
|
Property Type
|
Single Family |
|
Community Name
|
West Woodbridge |
|
Amenities Near By
|
Park, Place Of Worship, Public Transit, Schools |
|
Community Features
|
Community Centre |
|
Equipment Type
|
Water Heater |
|
Parking Space Total
|
4 |
|
Rental Equipment Type
|
Water Heater |
Building
|
Bathroom Total
|
4 |
|
Bedrooms Above Ground
|
4 |
|
Bedrooms Below Ground
|
1 |
|
Bedrooms Total
|
5 |
|
Age
|
31 To 50 Years |
|
Appliances
|
Central Vacuum, Dryer, Two Stoves, Washer, Window Coverings, Two Refrigerators |
|
Basement Features
|
Apartment In Basement, Separate Entrance |
|
Basement Type
|
N/a |
|
Construction Style Attachment
|
Detached |
|
Cooling Type
|
Central Air Conditioning |
|
Exterior Finish
|
Brick |
|
Fireplace Present
|
Yes |
|
Flooring Type
|
Ceramic, Wood |
|
Foundation Type
|
Concrete |
|
Half Bath Total
|
2 |
|
Heating Fuel
|
Natural Gas |
|
Heating Type
|
Forced Air |
|
Stories Total
|
2 |
|
Size Interior
|
2500 - 3000 Sqft |
|
Type
|
House |
|
Utility Water
|
Municipal Water |
Parking
Land
|
Acreage
|
No |
|
Fence Type
|
Fenced Yard |
|
Land Amenities
|
Park, Place Of Worship, Public Transit, Schools |
|
Sewer
|
Sanitary Sewer |
|
Size Depth
|
144 Ft ,9 In |
|
Size Frontage
|
82 Ft ,8 In |
|
Size Irregular
|
82.7 X 144.8 Ft |
|
Size Total Text
|
82.7 X 144.8 Ft |
|
Zoning Description
|
R3 |
Rooms
| Level |
Type |
Length |
Width |
Dimensions |
|
Second Level |
Primary Bedroom |
5.11 m |
4.09 m |
5.11 m x 4.09 m |
|
Second Level |
Bedroom 2 |
5.16 m |
3.23 m |
5.16 m x 3.23 m |
|
Second Level |
Bedroom 3 |
4.12 m |
3.78 m |
4.12 m x 3.78 m |
|
Second Level |
Bedroom 4 |
3.33 m |
3.02 m |
3.33 m x 3.02 m |
|
Basement |
Kitchen |
5.69 m |
4.12 m |
5.69 m x 4.12 m |
|
Basement |
Dining Room |
5.69 m |
4.12 m |
5.69 m x 4.12 m |
|
Basement |
Living Room |
5.69 m |
2.98 m |
5.69 m x 2.98 m |
|
Basement |
Bedroom |
4.67 m |
3.86 m |
4.67 m x 3.86 m |
|
Ground Level |
Living Room |
5.84 m |
4 m |
5.84 m x 4 m |
|
Ground Level |
Dining Room |
4.24 m |
3.25 m |
4.24 m x 3.25 m |
|
Ground Level |
Family Room |
4.98 m |
4.09 m |
4.98 m x 4.09 m |
|
Ground Level |
Kitchen |
6.27 m |
3.23 m |
6.27 m x 3.23 m |
Utilities
|
Electricity
|
Installed |
|
Sewer
|
Installed |
https://www.realtor.ca/real-estate/28858585/110-houston-road-vaughan-west-woodbridge-west-woodbridge
