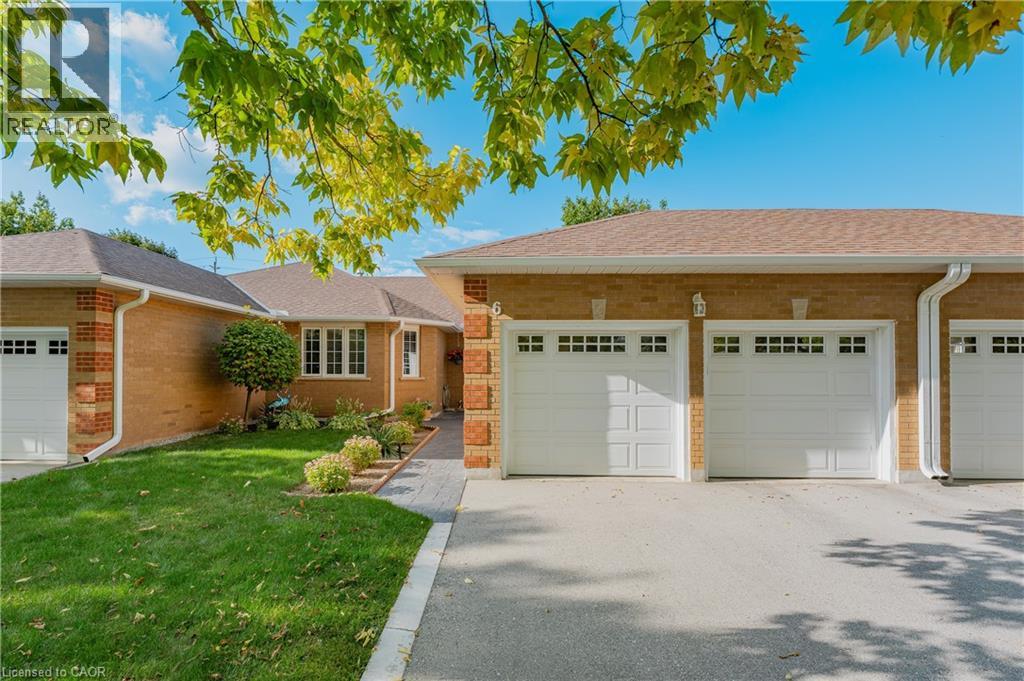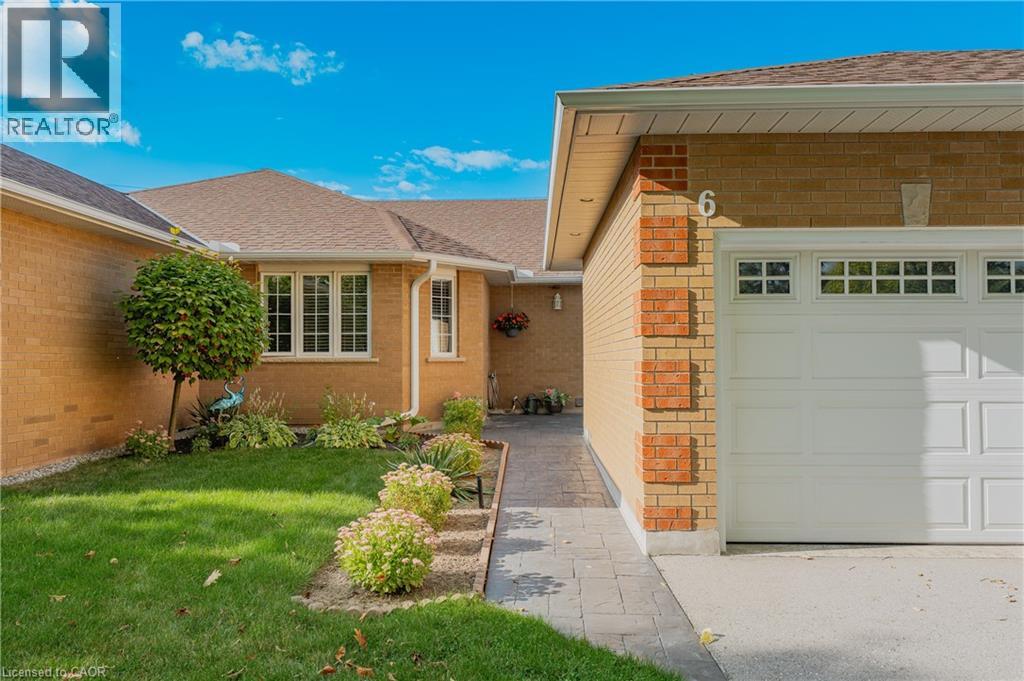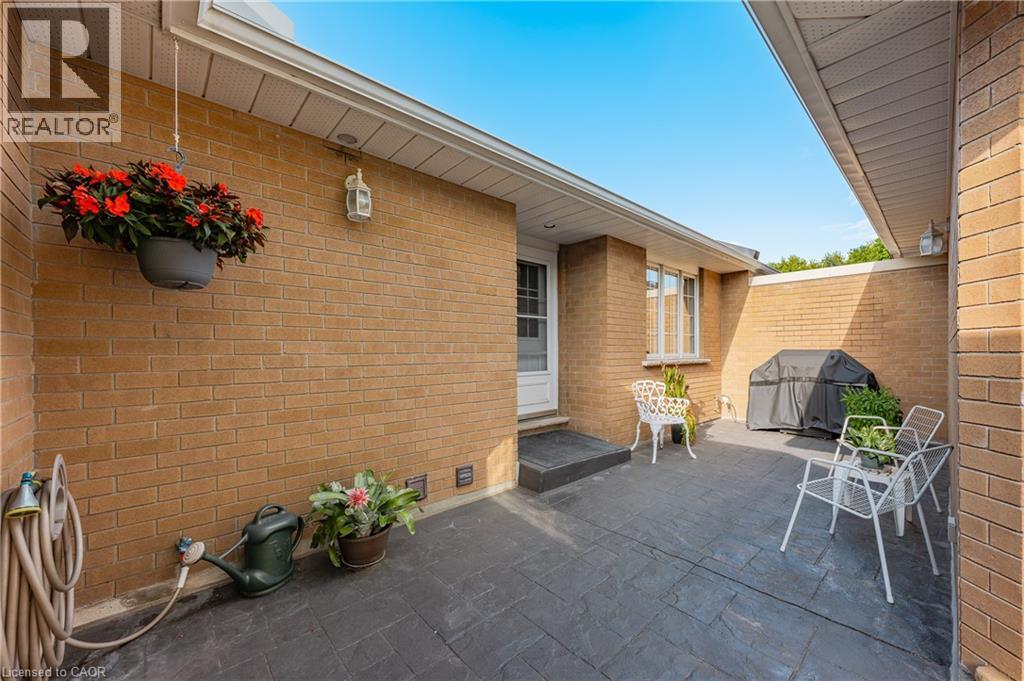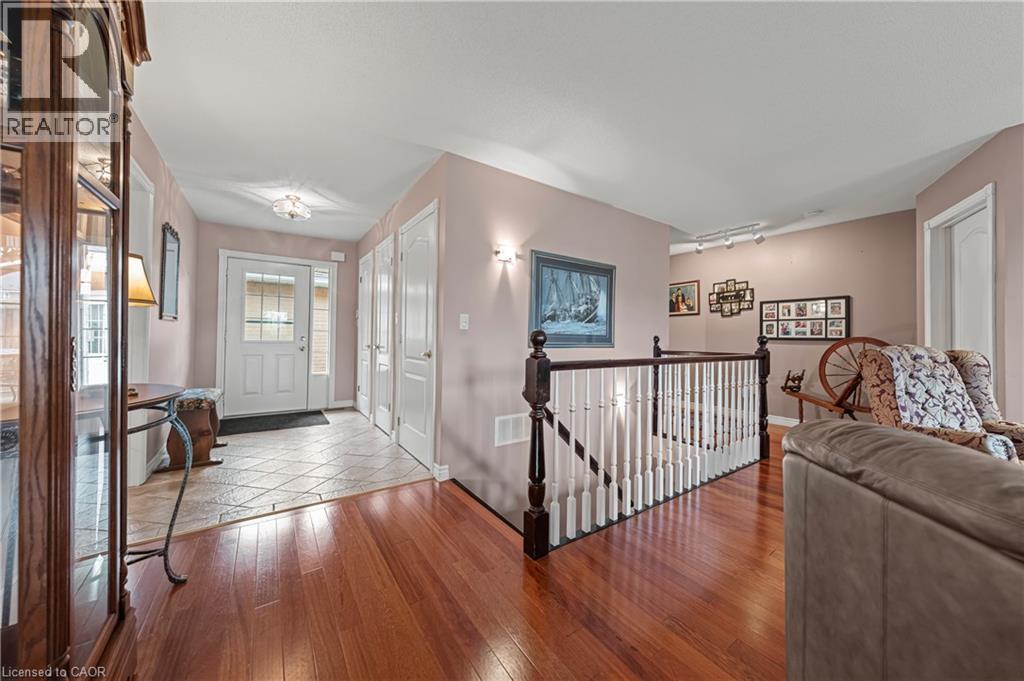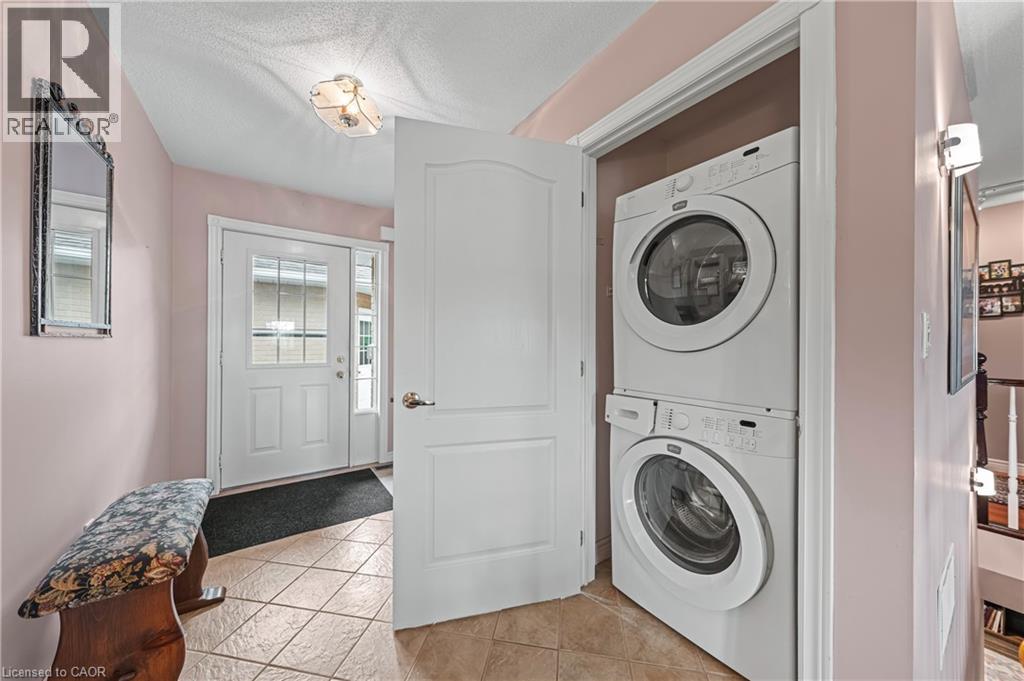110 Beasley Crescent Unit# 6 Cambridge, Ontario N1T 1T5
$795,000Maintenance, Common Area Maintenance, Landscaping
$552.59 Monthly
Maintenance, Common Area Maintenance, Landscaping
$552.59 MonthlyThis beautifully upgraded home offers premium comfort, energy efficiency, and true pride of ownership throughout. Nearly every system and space has been thoughtfully improved - making it a rare, move-in-ready gem. Enjoy enhanced insulation (R60) and sealed exterior wall penetrations, reducing energy costs and increasing year-round comfort. Extensive improvements to both electrical and plumbing systems, along with a home-owned water heater and softener for added peace of mind. The completely finished basement offers incredible flexibility and luxury, featuring a third full bathroom, games room, hobby room, workshop, freezer room, and storage area. A spacious entertainment/family room, office with built-in library, and dedicated utility space round out the lower level - equipped with a high-efficiency natural gas furnace, electrostatic filter, central A/C, central vac, and full cabling for Wi-Fi/telephone. Upstairs, relax by the rebuilt fireplace, and enjoy the high-efficiency direct-vent gas stove, tiled hearth, and pot lighting. The primary ensuite has been completely renovated with a walk-in shower, built-in linen closet, and updated vanity lighting. The kitchen has been tastefully refreshed with a built-in microwave, repurposed cabinetry, and improved ventilation. Interior painting completed in 2017 and basement freshly painted August 2025. Step outside to a maximum-width deck (2019) with a motorized, wind-sensing retractable awning, resealed front patio and walkway, and a decorative stone border around the foundation. The beautifully groomed gardens and walkways complete this picture-perfect property. This home blends comfort, function, and style, with every detail carefully considered—and though not the largest, it is easily one of the most elegantly and tastefully appointed units in the community. (id:41954)
Open House
This property has open houses!
1:00 pm
Ends at:3:00 pm
Property Details
| MLS® Number | 40769649 |
| Property Type | Single Family |
| Amenities Near By | Beach, Park, Place Of Worship, Playground, Public Transit, Schools, Shopping |
| Community Features | Quiet Area |
| Equipment Type | None |
| Features | Southern Exposure, Paved Driveway, No Pet Home, Automatic Garage Door Opener |
| Parking Space Total | 4 |
| Pool Type | Inground Pool |
| Rental Equipment Type | None |
Building
| Bathroom Total | 3 |
| Bedrooms Above Ground | 2 |
| Bedrooms Total | 2 |
| Amenities | Party Room |
| Appliances | Central Vacuum, Dishwasher, Dryer, Refrigerator, Stove, Water Softener, Washer, Microwave Built-in, Window Coverings |
| Architectural Style | Bungalow |
| Basement Development | Finished |
| Basement Type | Full (finished) |
| Constructed Date | 1993 |
| Construction Style Attachment | Attached |
| Cooling Type | Central Air Conditioning |
| Exterior Finish | Brick |
| Fireplace Present | Yes |
| Fireplace Total | 1 |
| Foundation Type | Poured Concrete |
| Heating Fuel | Natural Gas |
| Heating Type | Forced Air |
| Stories Total | 1 |
| Size Interior | 2786 Sqft |
| Type | Row / Townhouse |
| Utility Water | Municipal Water |
Parking
| Attached Garage |
Land
| Access Type | Highway Nearby |
| Acreage | No |
| Land Amenities | Beach, Park, Place Of Worship, Playground, Public Transit, Schools, Shopping |
| Landscape Features | Landscaped |
| Sewer | Municipal Sewage System |
| Size Total Text | Under 1/2 Acre |
| Zoning Description | Rm4 |
Rooms
| Level | Type | Length | Width | Dimensions |
|---|---|---|---|---|
| Basement | Utility Room | 10'9'' x 5'0'' | ||
| Basement | Storage | 14'1'' x 15'10'' | ||
| Basement | Workshop | 11'6'' x 11'4'' | ||
| Basement | Storage | 12'3'' x 12'1'' | ||
| Basement | Recreation Room | 38'4'' x 29'1'' | ||
| Basement | 3pc Bathroom | 9'5'' x 4'11'' | ||
| Main Level | Primary Bedroom | 12'11'' x 18'8'' | ||
| Main Level | Living Room | 14'9'' x 15'6'' | ||
| Main Level | Kitchen | 9'11'' x 10'5'' | ||
| Main Level | Foyer | 5'9'' x 10'9'' | ||
| Main Level | Dining Room | 10'4'' x 12'8'' | ||
| Main Level | Breakfast | 9'11'' x 8'5'' | ||
| Main Level | Bedroom | 12'11'' x 12'5'' | ||
| Main Level | 5pc Bathroom | 7'11'' x 13'10'' | ||
| Main Level | 3pc Bathroom | 5'9'' x 7'5'' |
Utilities
| Cable | Available |
| Natural Gas | Available |
| Telephone | Available |
https://www.realtor.ca/real-estate/28863710/110-beasley-crescent-unit-6-cambridge
Interested?
Contact us for more information
