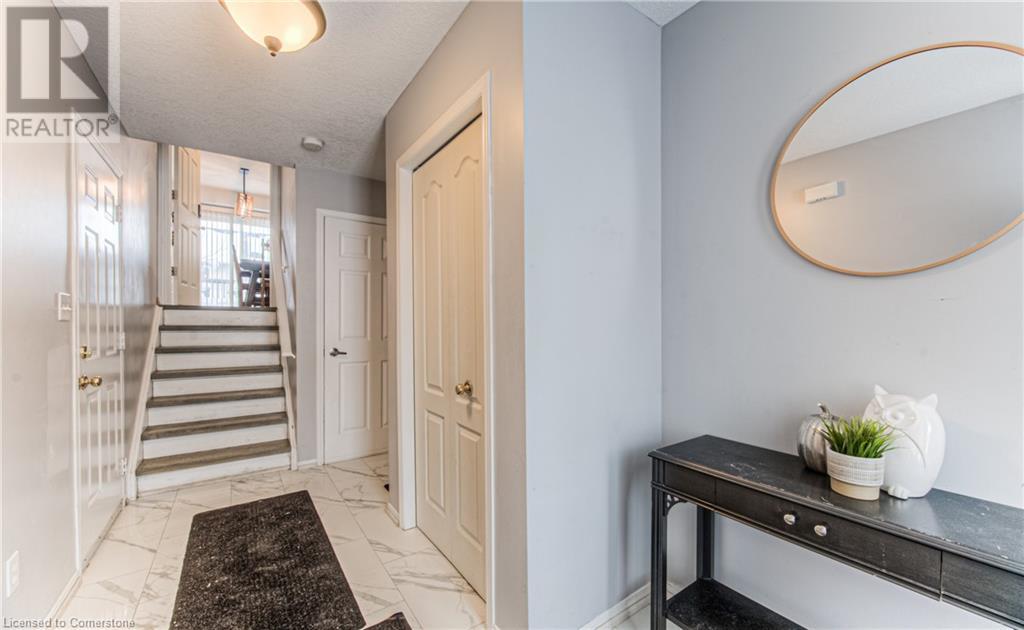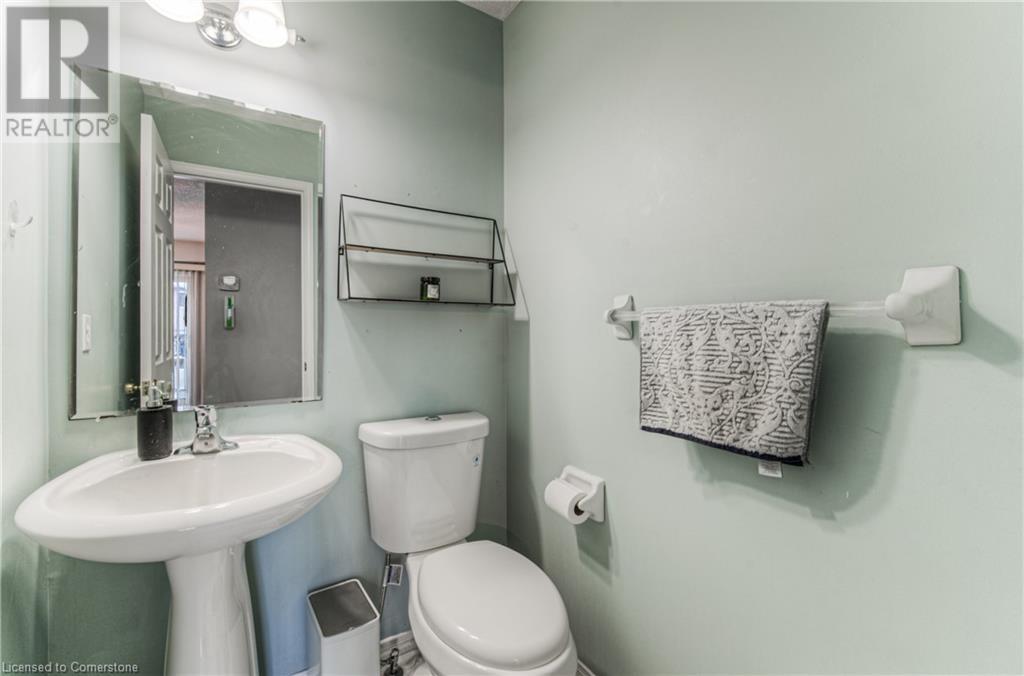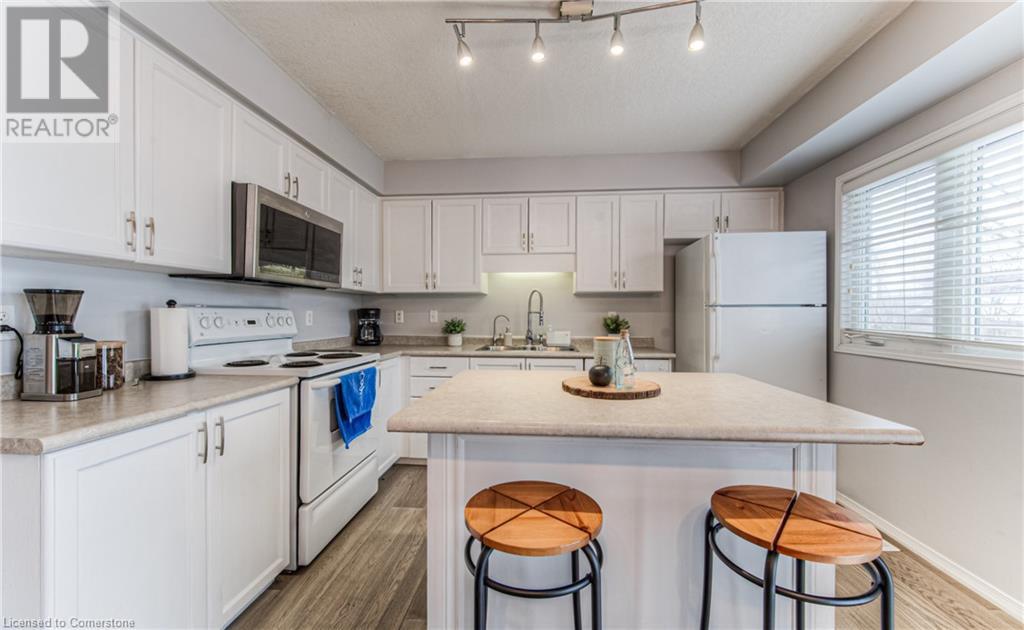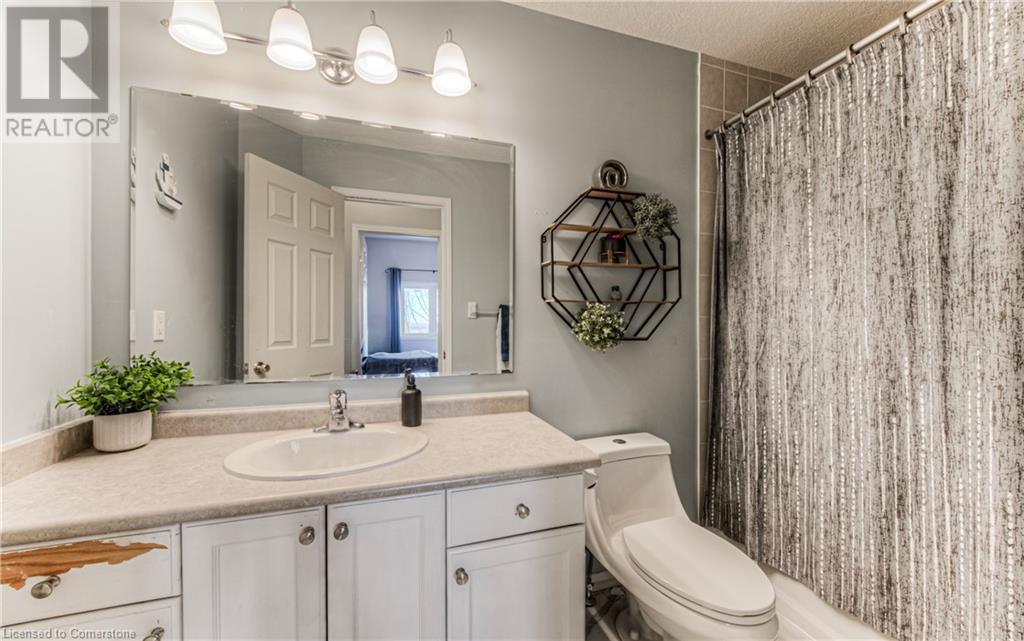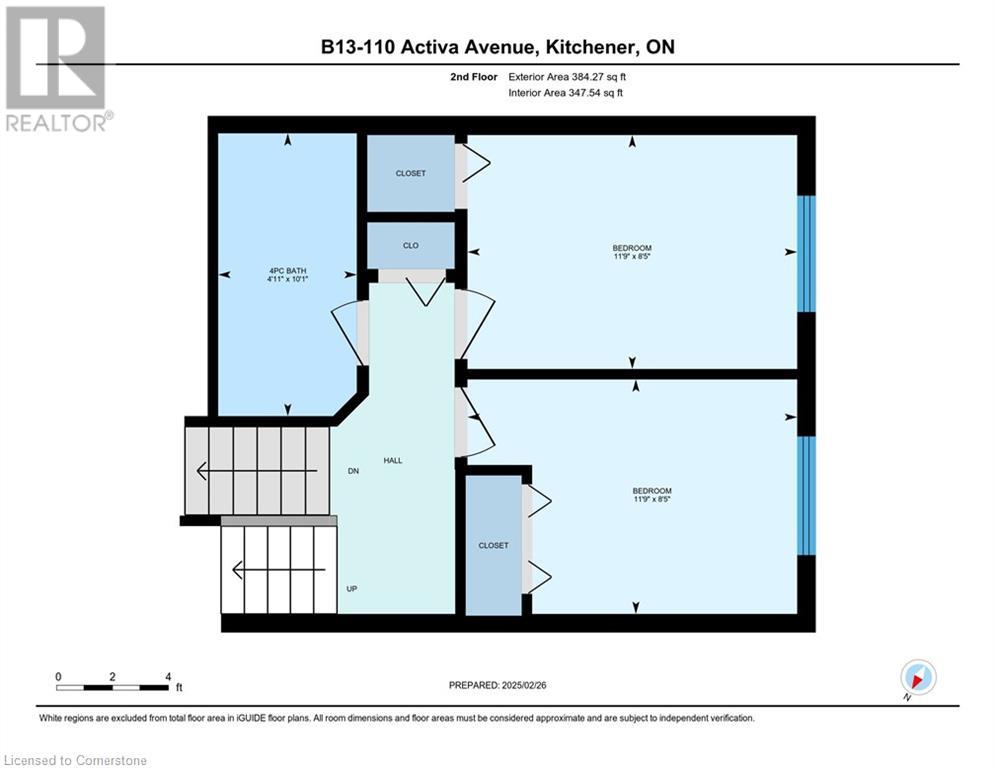110 Activa Avenue Unit# B13 Kitchener, Ontario N2E 4K4
$599,990Maintenance, Insurance, Common Area Maintenance, Landscaping
$151 Monthly
Maintenance, Insurance, Common Area Maintenance, Landscaping
$151 MonthlyBeautiful starter home in a great location. Few steps away from schools, parks, walking trails, public transit. Close to shopping, gym, community centre. Quick access to expressway making it ideal for commuter. This home is flooded with natural light. the spaces are large and comfortable. From the kitchen you can walkout to a deck where you can sit in the afternoons to relax or to BBQ for your guests when you throw a party. The laundry room is in the same level as the kitchen, so you can wash and cook at the same time. This home has 2.5 bathrooms, so there will be no disputes for bathroom time. This unit comes with an additional parking space besides the driveway and garage, so you can have 3 vehicles, and if you don't need it you can rent it out. The basement has large windows with natural light and an additional kitchen for a man's cave, for the in-laws or if you want to use it as a mortgage helper. Come and check it out. It won't last! (id:41954)
Property Details
| MLS® Number | 40697176 |
| Property Type | Single Family |
| Amenities Near By | Park, Playground, Public Transit, Schools, Shopping |
| Equipment Type | Water Heater |
| Parking Space Total | 3 |
| Rental Equipment Type | Water Heater |
Building
| Bathroom Total | 3 |
| Bedrooms Above Ground | 3 |
| Bedrooms Total | 3 |
| Appliances | Dishwasher, Dryer, Refrigerator, Stove, Water Meter, Washer |
| Basement Development | Finished |
| Basement Type | Full (finished) |
| Constructed Date | 2006 |
| Construction Style Attachment | Attached |
| Cooling Type | Central Air Conditioning |
| Exterior Finish | Brick, Vinyl Siding |
| Foundation Type | Poured Concrete |
| Half Bath Total | 1 |
| Heating Fuel | Natural Gas |
| Heating Type | Forced Air |
| Size Interior | 1546 Sqft |
| Type | Row / Townhouse |
| Utility Water | Municipal Water |
Parking
| Attached Garage |
Land
| Access Type | Highway Access |
| Acreage | No |
| Land Amenities | Park, Playground, Public Transit, Schools, Shopping |
| Sewer | Municipal Sewage System |
| Size Total Text | Under 1/2 Acre |
| Zoning Description | Res-5 |
Rooms
| Level | Type | Length | Width | Dimensions |
|---|---|---|---|---|
| Second Level | Living Room | 17'2'' x 13'5'' | ||
| Third Level | 4pc Bathroom | Measurements not available | ||
| Third Level | Bedroom | 9'5'' x 8'5'' | ||
| Third Level | Bedroom | 11'9'' x 8'4'' | ||
| Basement | Den | 11'0'' x 5'6'' | ||
| Lower Level | 3pc Bathroom | Measurements not available | ||
| Lower Level | Recreation Room | 17'2'' x 11'5'' | ||
| Main Level | Laundry Room | 8'2'' x 5'2'' | ||
| Main Level | 2pc Bathroom | Measurements not available | ||
| Main Level | Kitchen/dining Room | 11'2'' x 11'7'' | ||
| Upper Level | Primary Bedroom | 13'8'' x 13'5'' |
https://www.realtor.ca/real-estate/27954534/110-activa-avenue-unit-b13-kitchener
Interested?
Contact us for more information



